Bathroom with Porcelain Tiles and a Wall-Mounted Sink Ideas and Designs
Refine by:
Budget
Sort by:Popular Today
161 - 180 of 4,421 photos
Item 1 of 3
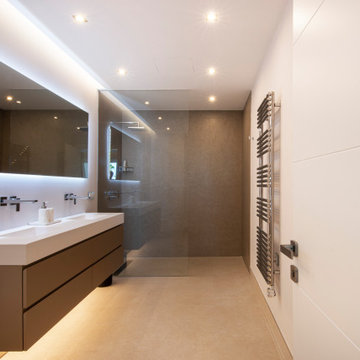
Luxury En suite Double Sink Vanity Unit & Shower
Photo of a medium sized modern ensuite wet room bathroom in Malaga with flat-panel cabinets, beige cabinets, a wall mounted toilet, beige tiles, porcelain tiles, beige walls, porcelain flooring, a wall-mounted sink, solid surface worktops, beige floors, an open shower, feature lighting, double sinks, a floating vanity unit and a coffered ceiling.
Photo of a medium sized modern ensuite wet room bathroom in Malaga with flat-panel cabinets, beige cabinets, a wall mounted toilet, beige tiles, porcelain tiles, beige walls, porcelain flooring, a wall-mounted sink, solid surface worktops, beige floors, an open shower, feature lighting, double sinks, a floating vanity unit and a coffered ceiling.
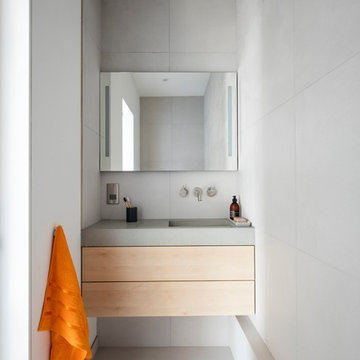
We used concrete basin from Kast to mould the sink to create a seamless effect which visually expands the space.
Photo of a small modern grey and brown wet room bathroom in London with light wood cabinets, a wall mounted toilet, porcelain tiles, grey walls, porcelain flooring, concrete worktops, grey floors, an open shower, flat-panel cabinets, a built-in bath, grey tiles, a wall-mounted sink, grey worktops, a single sink and a floating vanity unit.
Photo of a small modern grey and brown wet room bathroom in London with light wood cabinets, a wall mounted toilet, porcelain tiles, grey walls, porcelain flooring, concrete worktops, grey floors, an open shower, flat-panel cabinets, a built-in bath, grey tiles, a wall-mounted sink, grey worktops, a single sink and a floating vanity unit.

FAMILY HOME IN SURREY
The architectural remodelling, fitting out and decoration of a lovely semi-detached Edwardian house in Weybridge, Surrey.
We were approached by an ambitious couple who’d recently sold up and moved out of London in pursuit of a slower-paced life in Surrey. They had just bought this house and already had grand visions of transforming it into a spacious, classy family home.
Architecturally, the existing house needed a complete rethink. It had lots of poky rooms with a small galley kitchen, all connected by a narrow corridor – the typical layout of a semi-detached property of its era; dated and unsuitable for modern life.
MODERNIST INTERIOR ARCHITECTURE
Our plan was to remove all of the internal walls – to relocate the central stairwell and to extend out at the back to create one giant open-plan living space!
To maximise the impact of this on entering the house, we wanted to create an uninterrupted view from the front door, all the way to the end of the garden.
Working closely with the architect, structural engineer, LPA and Building Control, we produced the technical drawings required for planning and tendering and managed both of these stages of the project.
QUIRKY DESIGN FEATURES
At our clients’ request, we incorporated a contemporary wall mounted wood burning stove in the dining area of the house, with external flue and dedicated log store.
The staircase was an unusually simple design, with feature LED lighting, designed and built as a real labour of love (not forgetting the secret cloak room inside!)
The hallway cupboards were designed with asymmetrical niches painted in different colours, backlit with LED strips as a central feature of the house.
The side wall of the kitchen is broken up by three slot windows which create an architectural feel to the space.
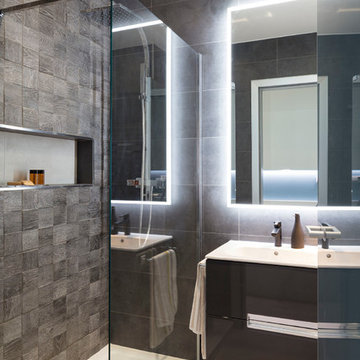
This is an example of a small modern shower room bathroom in Dublin with flat-panel cabinets, black cabinets, a built-in shower, a wall mounted toilet, black tiles, porcelain tiles, grey walls, porcelain flooring, a wall-mounted sink, white floors and a hinged door.
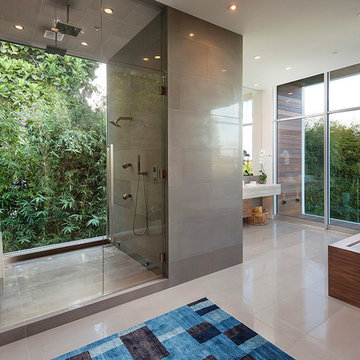
Installation by Century Custom Hardwood Floor in Los Angeles, CA
Inspiration for a large contemporary sauna bathroom in Los Angeles with a submerged bath, white walls, marble flooring, a wall-mounted sink, an alcove shower, porcelain tiles, engineered stone worktops, white floors and a hinged door.
Inspiration for a large contemporary sauna bathroom in Los Angeles with a submerged bath, white walls, marble flooring, a wall-mounted sink, an alcove shower, porcelain tiles, engineered stone worktops, white floors and a hinged door.
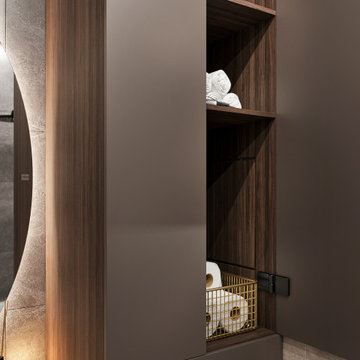
Ванная комната, проект евродвушки 45 м2, Москва
Photo of a small ensuite bathroom in Other with flat-panel cabinets, a built-in bath, beige tiles, porcelain tiles, beige walls, porcelain flooring, a wall-mounted sink, beige floors, white worktops, a laundry area, a single sink and a floating vanity unit.
Photo of a small ensuite bathroom in Other with flat-panel cabinets, a built-in bath, beige tiles, porcelain tiles, beige walls, porcelain flooring, a wall-mounted sink, beige floors, white worktops, a laundry area, a single sink and a floating vanity unit.
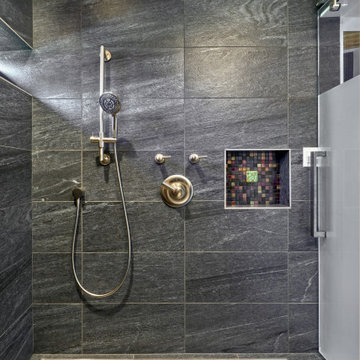
Fun accent tile. Etched shower glass barn door easily pulls to provide privacy. Existing shower space had concrete floors, but we wanted to add heated tile floors. So we built tile onto of concrete floor and created a slope for linear drain. GC create a minimal transition between floor materials. Ample room for shower chair.
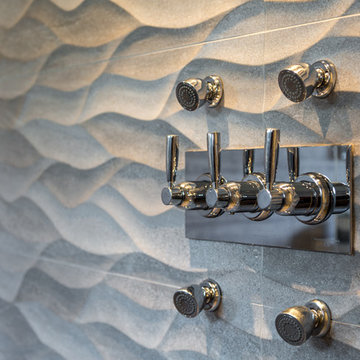
Spacious ensuite bathroom with calming atmosphere.
Ensuite bathroom with his and hers basins, De-misting light mirrors and large walk though shower unit with frameless glass screen.
Large format wave effect wall tiles, built in storage shelves with integrated lighting. Shower fittings contemporary chrome brassware with adjustable water jets.
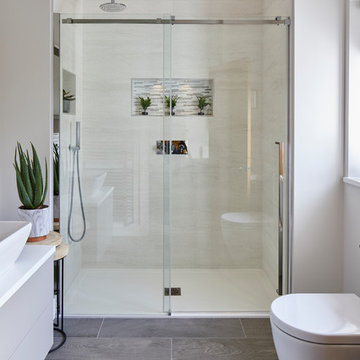
Photo of a medium sized contemporary ensuite bathroom in London with a built-in shower, a one-piece toilet, grey tiles, porcelain tiles, grey walls, porcelain flooring, a wall-mounted sink, solid surface worktops, brown floors, a sliding door and white worktops.
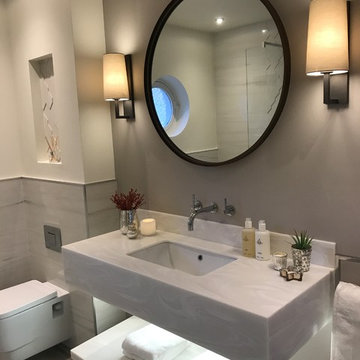
Removing the bath has allowed me to create a luxurious, contemporary styled walk-through shower room. The sleek glass shower screen has really opened the space up.
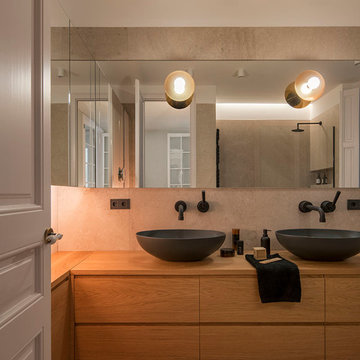
Proyecto realizado por Meritxell Ribé - The Room Studio
Construcción: The Room Work
Fotografías: Mauricio Fuertes
This is an example of a medium sized mediterranean bathroom in Barcelona with freestanding cabinets, grey cabinets, beige tiles, porcelain tiles, white walls, a wall-mounted sink, solid surface worktops, beige floors and white worktops.
This is an example of a medium sized mediterranean bathroom in Barcelona with freestanding cabinets, grey cabinets, beige tiles, porcelain tiles, white walls, a wall-mounted sink, solid surface worktops, beige floors and white worktops.
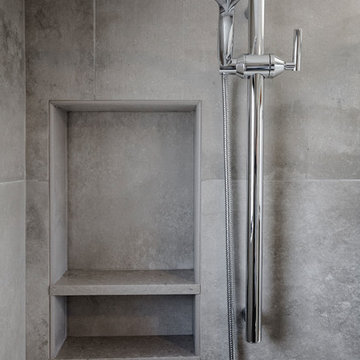
Hose style shower heads have become especially popular for age-in-place style bathrooms. This particular chrome shower head is simplistic and bold, and the fixture doubles as a steady grab-bar. The inset shelf detail includes two shelves, which allow for both large and small bathing supplies like soaps and shampoos. The large 12" x 24" tiles simplify the look of this modern bathroom.
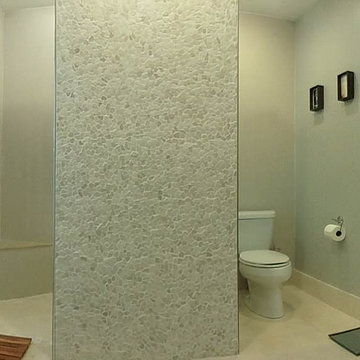
Medium sized contemporary shower room bathroom in Miami with flat-panel cabinets, dark wood cabinets, a corner shower, a two-piece toilet, beige tiles, porcelain tiles, brown walls, porcelain flooring, a wall-mounted sink and solid surface worktops.
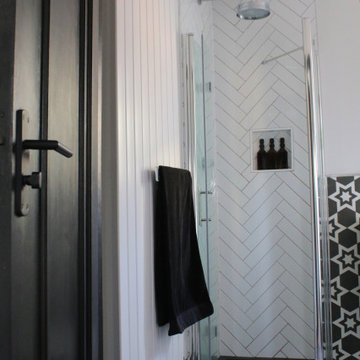
Inspiration for a small modern grey and white shower room bathroom in Gloucestershire with flat-panel cabinets, grey cabinets, a corner shower, a one-piece toilet, white tiles, porcelain tiles, white walls, porcelain flooring, a wall-mounted sink, tiled worktops, black floors, a single sink and a freestanding vanity unit.
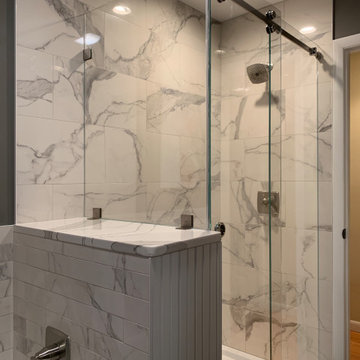
Shower with sliding Barn Style rollers. Full frame-less.
Wall tiles in the tub area go great with the large tiles in the shower! BOTH done subway style.
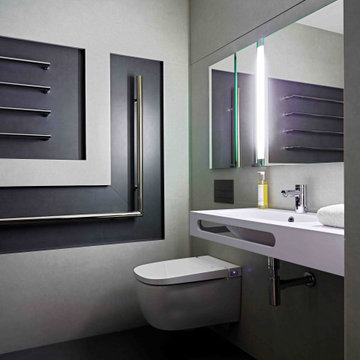
This beautiful bathroom, for a client with limited mobility, features a contemporary basin that can be grabbed by a wheelchair user enabling them to pull themselves in close to the basin.
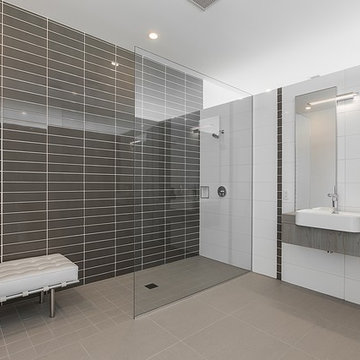
Design ideas for a large modern shower room bathroom in Las Vegas with freestanding cabinets, grey cabinets, a built-in shower, a one-piece toilet, grey tiles, porcelain tiles, a wall-mounted sink and wooden worktops.
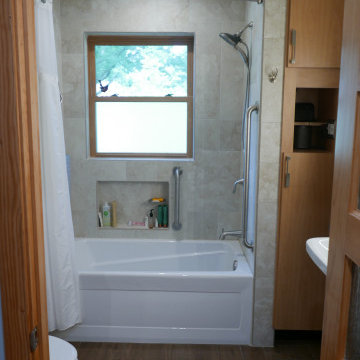
Took the bathroom to the studs, installed new wool insulation, moved every plumbing fixture in the bathroom. Installed new Signature Hardware acrylic tub 60" x 32" x 19", American Standard tub/shower fixture, Marazzi Cavatina Aria wall tile in a versailles pattern to the ceiling around the entire bathroom, installed new LED light/fan above the shower and vented to the exterior, installed new Marazzi Edgewood Boulder 6" x 24" porcelain floor tile in a hardwood pattern, and installed a veneer cabinet behind the tub/shower.
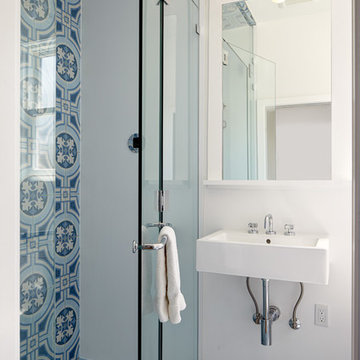
Alex Hayden Photography
This is an example of a small modern bathroom in Seattle with white tiles, porcelain tiles, white walls, a wall-mounted sink, a hinged door, porcelain flooring and blue floors.
This is an example of a small modern bathroom in Seattle with white tiles, porcelain tiles, white walls, a wall-mounted sink, a hinged door, porcelain flooring and blue floors.
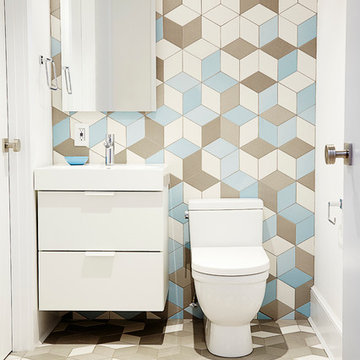
Alyssa Kirsten
Inspiration for a small contemporary shower room bathroom in New York with a wall-mounted sink, flat-panel cabinets, white cabinets, solid surface worktops, a one-piece toilet, multi-coloured tiles, porcelain tiles, multi-coloured walls and porcelain flooring.
Inspiration for a small contemporary shower room bathroom in New York with a wall-mounted sink, flat-panel cabinets, white cabinets, solid surface worktops, a one-piece toilet, multi-coloured tiles, porcelain tiles, multi-coloured walls and porcelain flooring.
Bathroom with Porcelain Tiles and a Wall-Mounted Sink Ideas and Designs
9

 Shelves and shelving units, like ladder shelves, will give you extra space without taking up too much floor space. Also look for wire, wicker or fabric baskets, large and small, to store items under or next to the sink, or even on the wall.
Shelves and shelving units, like ladder shelves, will give you extra space without taking up too much floor space. Also look for wire, wicker or fabric baskets, large and small, to store items under or next to the sink, or even on the wall.  The sink, the mirror, shower and/or bath are the places where you might want the clearest and strongest light. You can use these if you want it to be bright and clear. Otherwise, you might want to look at some soft, ambient lighting in the form of chandeliers, short pendants or wall lamps. You could use accent lighting around your bath in the form to create a tranquil, spa feel, as well.
The sink, the mirror, shower and/or bath are the places where you might want the clearest and strongest light. You can use these if you want it to be bright and clear. Otherwise, you might want to look at some soft, ambient lighting in the form of chandeliers, short pendants or wall lamps. You could use accent lighting around your bath in the form to create a tranquil, spa feel, as well. 