Bathroom with Porcelain Tiles and Marble Worktops Ideas and Designs
Refine by:
Budget
Sort by:Popular Today
141 - 160 of 13,399 photos
Item 1 of 3
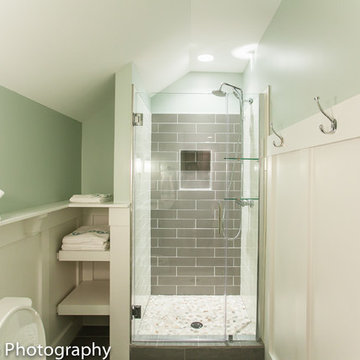
Attic space converted to kids bedroom and bath
Dan Xiao photography
Design ideas for a small traditional bathroom in Raleigh with green walls, porcelain flooring, a submerged sink, marble worktops, an alcove shower, a two-piece toilet, grey tiles and porcelain tiles.
Design ideas for a small traditional bathroom in Raleigh with green walls, porcelain flooring, a submerged sink, marble worktops, an alcove shower, a two-piece toilet, grey tiles and porcelain tiles.
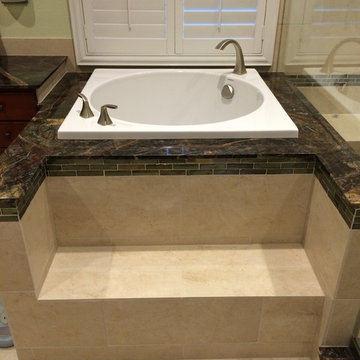
Step up into this Japanese style soaking tub with whirlpool system and inline heater
Design ideas for a large classic ensuite bathroom in Houston with marble worktops, beige tiles, porcelain tiles, green walls and porcelain flooring.
Design ideas for a large classic ensuite bathroom in Houston with marble worktops, beige tiles, porcelain tiles, green walls and porcelain flooring.
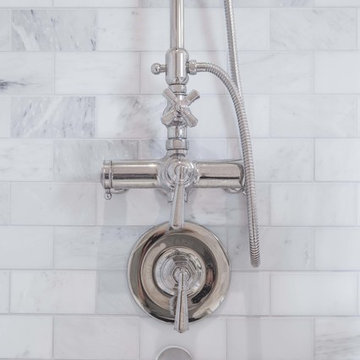
Scott Norsworthy
This is an example of a medium sized classic ensuite bathroom in Toronto with raised-panel cabinets, grey cabinets, an alcove bath, a shower/bath combination, a one-piece toilet, grey tiles, multi-coloured tiles, white tiles, porcelain tiles, grey walls, porcelain flooring, a submerged sink and marble worktops.
This is an example of a medium sized classic ensuite bathroom in Toronto with raised-panel cabinets, grey cabinets, an alcove bath, a shower/bath combination, a one-piece toilet, grey tiles, multi-coloured tiles, white tiles, porcelain tiles, grey walls, porcelain flooring, a submerged sink and marble worktops.
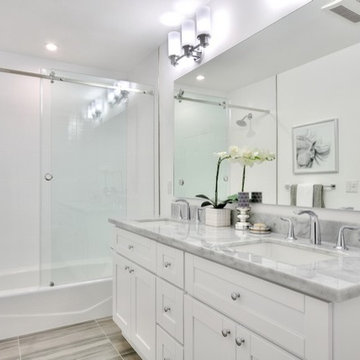
Pre-fabricated Carrara Marble
This is an example of a medium sized ensuite bathroom in San Diego with shaker cabinets, white cabinets, a built-in bath, white tiles, porcelain tiles, white walls, porcelain flooring, a submerged sink and marble worktops.
This is an example of a medium sized ensuite bathroom in San Diego with shaker cabinets, white cabinets, a built-in bath, white tiles, porcelain tiles, white walls, porcelain flooring, a submerged sink and marble worktops.
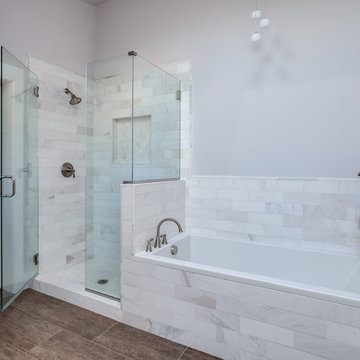
White Cararra Marble Bathroom Remodel Project by JM Kitchen and Bath Denver Colorado
Inspiration for a medium sized modern ensuite bathroom in Denver with shaker cabinets, a built-in bath, white tiles, marble worktops, porcelain tiles, a corner shower and grey walls.
Inspiration for a medium sized modern ensuite bathroom in Denver with shaker cabinets, a built-in bath, white tiles, marble worktops, porcelain tiles, a corner shower and grey walls.
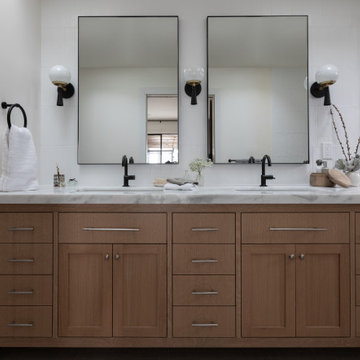
This is an example of a medium sized contemporary ensuite bathroom in San Francisco with recessed-panel cabinets, light wood cabinets, a built-in shower, a bidet, white tiles, porcelain tiles, white walls, limestone flooring, a submerged sink, marble worktops, grey floors, a hinged door, white worktops, a shower bench, double sinks, a built in vanity unit and a vaulted ceiling.

Sweetlake Interior Design Houston TX, Kenny Fenton, Lori Toups Fenton
Expansive traditional ensuite bathroom with grey cabinets, a freestanding bath, a built-in shower, a wall mounted toilet, white tiles, porcelain tiles, white walls, porcelain flooring, a built-in sink, marble worktops, white floors and a hinged door.
Expansive traditional ensuite bathroom with grey cabinets, a freestanding bath, a built-in shower, a wall mounted toilet, white tiles, porcelain tiles, white walls, porcelain flooring, a built-in sink, marble worktops, white floors and a hinged door.
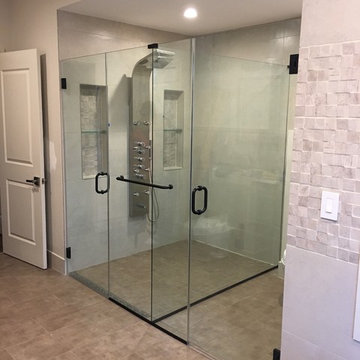
After
http://www.usframelessglassshowerdoor.com/
Photo of a medium sized traditional ensuite bathroom in Newark with an alcove shower, a one-piece toilet, grey tiles, white tiles, porcelain tiles, grey walls, porcelain flooring and marble worktops.
Photo of a medium sized traditional ensuite bathroom in Newark with an alcove shower, a one-piece toilet, grey tiles, white tiles, porcelain tiles, grey walls, porcelain flooring and marble worktops.
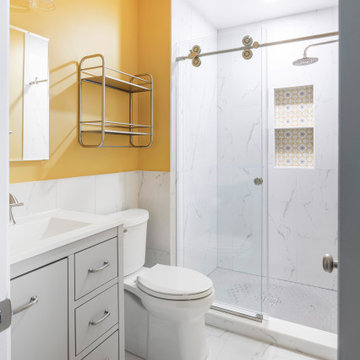
Photo of a medium sized contemporary ensuite bathroom in DC Metro with freestanding cabinets, grey cabinets, an alcove shower, a two-piece toilet, white tiles, porcelain tiles, yellow walls, porcelain flooring, a submerged sink, marble worktops, white floors, a sliding door, white worktops, a wall niche, a single sink and a freestanding vanity unit.
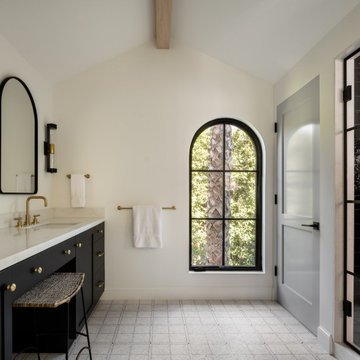
Clean, crisp and refreshing.
Photo of a medium sized mediterranean ensuite bathroom in Los Angeles with recessed-panel cabinets, black cabinets, a freestanding bath, an alcove shower, a one-piece toilet, black tiles, porcelain tiles, white walls, pebble tile flooring, a built-in sink, marble worktops, grey floors, a hinged door, white worktops, an enclosed toilet, double sinks, a built in vanity unit and exposed beams.
Photo of a medium sized mediterranean ensuite bathroom in Los Angeles with recessed-panel cabinets, black cabinets, a freestanding bath, an alcove shower, a one-piece toilet, black tiles, porcelain tiles, white walls, pebble tile flooring, a built-in sink, marble worktops, grey floors, a hinged door, white worktops, an enclosed toilet, double sinks, a built in vanity unit and exposed beams.
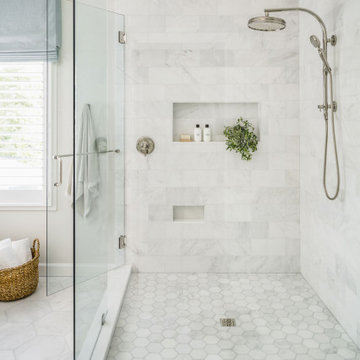
Beautiful primary bathroom with walk-in glass shower, marble hexagon floor tiles, large rectangular marble wall tiles, double shower niches, polished nickel hardware and plumbing, light beige walls, and blue custom window treatment in the Providence Plantation neighborhood of Charlotte, NC

Louisa, San Clemente Coastal Modern Architecture
The brief for this modern coastal home was to create a place where the clients and their children and their families could gather to enjoy all the beauty of living in Southern California. Maximizing the lot was key to unlocking the potential of this property so the decision was made to excavate the entire property to allow natural light and ventilation to circulate through the lower level of the home.
A courtyard with a green wall and olive tree act as the lung for the building as the coastal breeze brings fresh air in and circulates out the old through the courtyard.
The concept for the home was to be living on a deck, so the large expanse of glass doors fold away to allow a seamless connection between the indoor and outdoors and feeling of being out on the deck is felt on the interior. A huge cantilevered beam in the roof allows for corner to completely disappear as the home looks to a beautiful ocean view and Dana Point harbor in the distance. All of the spaces throughout the home have a connection to the outdoors and this creates a light, bright and healthy environment.
Passive design principles were employed to ensure the building is as energy efficient as possible. Solar panels keep the building off the grid and and deep overhangs help in reducing the solar heat gains of the building. Ultimately this home has become a place that the families can all enjoy together as the grand kids create those memories of spending time at the beach.
Images and Video by Aandid Media.
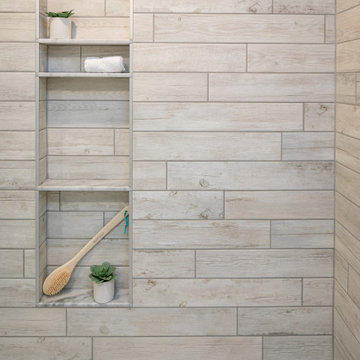
A warm and inviting custom master bathroom.
This is an example of a medium sized country ensuite bathroom in Raleigh with shaker cabinets, white cabinets, a double shower, a two-piece toilet, white tiles, porcelain tiles, white walls, porcelain flooring, a submerged sink, marble worktops, grey floors, a hinged door, grey worktops, an enclosed toilet, double sinks, a freestanding vanity unit and tongue and groove walls.
This is an example of a medium sized country ensuite bathroom in Raleigh with shaker cabinets, white cabinets, a double shower, a two-piece toilet, white tiles, porcelain tiles, white walls, porcelain flooring, a submerged sink, marble worktops, grey floors, a hinged door, grey worktops, an enclosed toilet, double sinks, a freestanding vanity unit and tongue and groove walls.
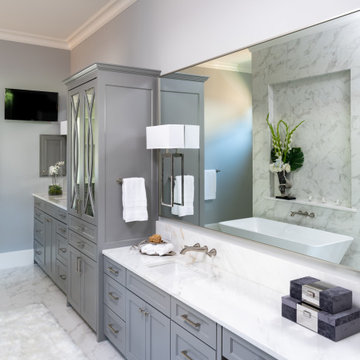
These expansive vanities accommodate the height differences between the husband and wife. The linen tower creates a smooth transition from his vanity at 43" high and hers at 34".
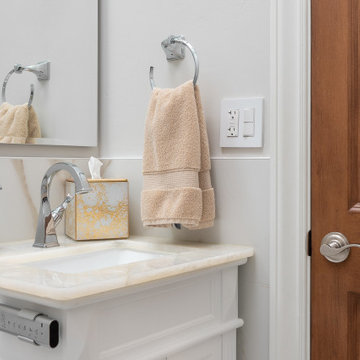
Five bathrooms in one big house were remodeled in 2019. Each bathroom is custom-designed by a professional team of designers of Europe Construction. Charcoal Black free standing vanity with marble countertop. Elegant matching mirror and light fixtures. Open concept Shower with glass sliding doors.
Remodeled by Europe Construction
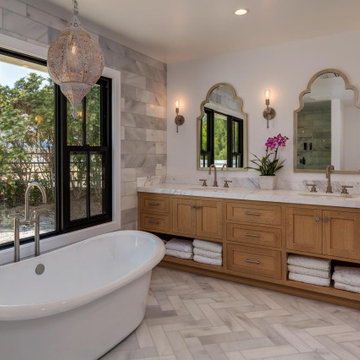
Photos by Creative Vision Studios
Design ideas for a large classic ensuite bathroom in Los Angeles with shaker cabinets, medium wood cabinets, a freestanding bath, grey tiles, porcelain tiles, marble flooring, a submerged sink, marble worktops, grey floors, grey worktops, double sinks and a built in vanity unit.
Design ideas for a large classic ensuite bathroom in Los Angeles with shaker cabinets, medium wood cabinets, a freestanding bath, grey tiles, porcelain tiles, marble flooring, a submerged sink, marble worktops, grey floors, grey worktops, double sinks and a built in vanity unit.
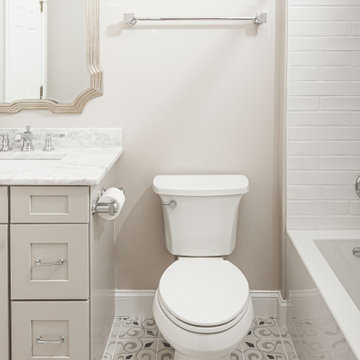
This beautiful secondary bathroom is a welcoming space that will spoil and comfort any guest. The 8x8 decorative Nola Orleans tile is the focal point of the room and creates movement in the design. The 3x12 cotton white subway tile and deep white Kohler tub provide a clean backdrop to allow the flooring to take center stage, while making the room appear spacious. A shaker style vanity in Harbor finish and shadow storm vanity top elevate the space and Kohler chrome fixtures throughout add a perfect touch of sparkle. We love the mirror that was chosen by our client which compliments the floor pattern and ties the design perfectly together in an elegant way.
You don’t have to feel limited when it comes to the design of your secondary bathroom. We can design a space for you that every one of your guests will love and that you will be proud to showcase in your home.
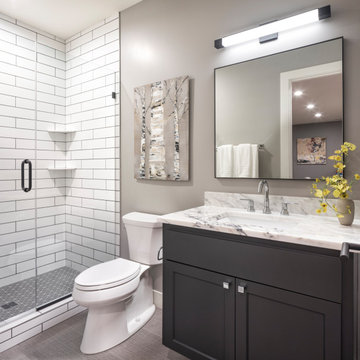
A basement bathroom is bright and open with the combination of white tile, grey tile and walls and black cabinet. White marble countertops bring a richness and warm to the space. Art from a local artist compliments the color tones of the space.
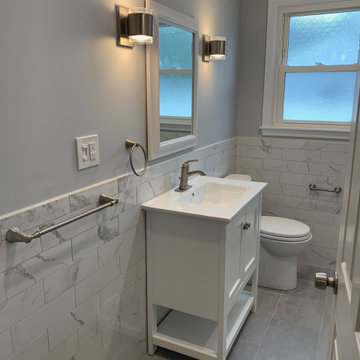
This is an example of a small contemporary shower room bathroom in Philadelphia with open cabinets, white cabinets, white tiles, porcelain tiles, marble worktops, white worktops, an alcove shower, a one-piece toilet, grey walls, porcelain flooring, an integrated sink, grey floors and a sliding door.
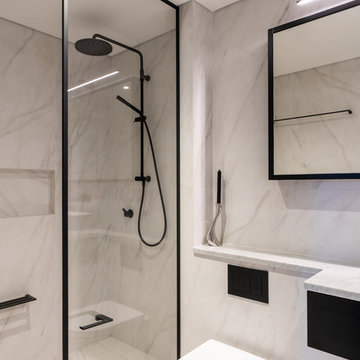
Design ideas for a medium sized contemporary ensuite bathroom in Sydney with marble worktops, black cabinets, a freestanding bath, a walk-in shower, a wall mounted toilet, white tiles, porcelain tiles, porcelain flooring, white floors, an open shower and white worktops.
Bathroom with Porcelain Tiles and Marble Worktops Ideas and Designs
8

 Shelves and shelving units, like ladder shelves, will give you extra space without taking up too much floor space. Also look for wire, wicker or fabric baskets, large and small, to store items under or next to the sink, or even on the wall.
Shelves and shelving units, like ladder shelves, will give you extra space without taking up too much floor space. Also look for wire, wicker or fabric baskets, large and small, to store items under or next to the sink, or even on the wall.  The sink, the mirror, shower and/or bath are the places where you might want the clearest and strongest light. You can use these if you want it to be bright and clear. Otherwise, you might want to look at some soft, ambient lighting in the form of chandeliers, short pendants or wall lamps. You could use accent lighting around your bath in the form to create a tranquil, spa feel, as well.
The sink, the mirror, shower and/or bath are the places where you might want the clearest and strongest light. You can use these if you want it to be bright and clear. Otherwise, you might want to look at some soft, ambient lighting in the form of chandeliers, short pendants or wall lamps. You could use accent lighting around your bath in the form to create a tranquil, spa feel, as well. 