Bathroom with Porcelain Tiles Ideas and Designs
Refine by:
Budget
Sort by:Popular Today
61 - 80 of 787 photos
Item 1 of 3
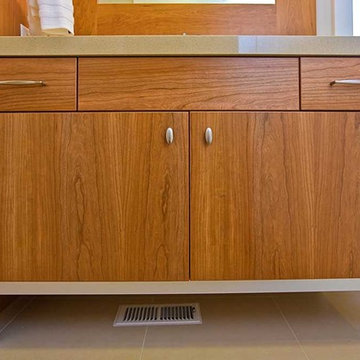
Furniture style wood vanity with brushed nickel metal legs.
Photo of a medium sized contemporary bathroom in San Francisco with a submerged sink, freestanding cabinets, medium wood cabinets, solid surface worktops, an alcove bath, a shower/bath combination, a one-piece toilet, beige tiles, porcelain tiles, beige walls and porcelain flooring.
Photo of a medium sized contemporary bathroom in San Francisco with a submerged sink, freestanding cabinets, medium wood cabinets, solid surface worktops, an alcove bath, a shower/bath combination, a one-piece toilet, beige tiles, porcelain tiles, beige walls and porcelain flooring.

This couple's long-term water leak left their downstairs guest bathroom in disarray. It had gotten so bad that the toilet would actually rock due to the sub-floor deterioration. After the remodel, this small but mighty bathroom leaves a memorable impression on its guests, primarily because of its efficient footprint and bold use of color.
This project became necessary after a long- term water leak left the floor tile broken and the subfloor deteriorating.
Once underway, we set out to determine what other problems we could help solve in this guest bathroom. We explored several different floorplans for this space, but we ultimately decided that the general location of the fixtures worked well for these homeowners.
One of the primary concerns was to determine how we could include as much vanity storage as possible. Their old vanity included a shallow section next to the toilet, but it only had two shallow top drawers, making the bulk of the storage awkward and hard to access.
Although they liked the size of their old shower stall, the plastic insert was corroding. They also didn't have anywhere to place their shower products, and there was no place to hang a towel. We opted for a tiled shower and included a shampoo niche for their bath products. We also included a horizontal shower door handle, which doubles as a towel bar.
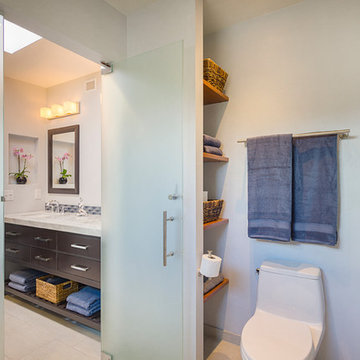
Built in shelving next to the toilet provides space for towels and other bath accessories.
This is an example of a small contemporary wet room bathroom in Phoenix with freestanding cabinets, dark wood cabinets, a one-piece toilet, grey tiles, porcelain tiles, grey walls, porcelain flooring, a submerged sink, marble worktops and beige floors.
This is an example of a small contemporary wet room bathroom in Phoenix with freestanding cabinets, dark wood cabinets, a one-piece toilet, grey tiles, porcelain tiles, grey walls, porcelain flooring, a submerged sink, marble worktops and beige floors.

This is an example of a large contemporary shower room bathroom in Saint Petersburg with flat-panel cabinets, light wood cabinets, a submerged bath, a walk-in shower, a wall mounted toilet, grey tiles, porcelain tiles, grey walls, porcelain flooring, a vessel sink, solid surface worktops, grey floors, a sliding door, white worktops, double sinks, a freestanding vanity unit and exposed beams.

Design ideas for a medium sized rustic ensuite bathroom in Sacramento with a vessel sink, flat-panel cabinets, medium wood cabinets, a submerged bath, beige walls, brown tiles, porcelain tiles, porcelain flooring, engineered stone worktops, beige floors, beige worktops and a chimney breast.
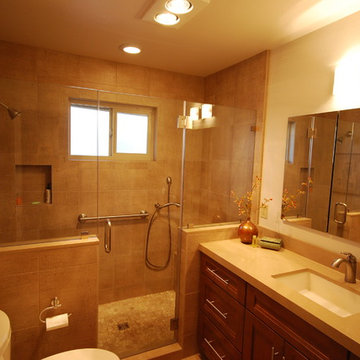
Designer: Cynthia Shull
Photorapher: Lesliekatephotography@gmail.com
Complete bathroom remodel, Kraftmaid cabinetry, Cambria counter tops, Heavy glass at shower.

Jim Wright Smith
Inspiration for a medium sized rustic ensuite bathroom in Seattle with a vessel sink, flat-panel cabinets, medium wood cabinets, concrete worktops, a walk-in shower, a two-piece toilet, multi-coloured tiles, porcelain tiles, green walls and slate flooring.
Inspiration for a medium sized rustic ensuite bathroom in Seattle with a vessel sink, flat-panel cabinets, medium wood cabinets, concrete worktops, a walk-in shower, a two-piece toilet, multi-coloured tiles, porcelain tiles, green walls and slate flooring.

designed in collaboration with Larsen Designs, INC and B2LAB. Contractor was Huber Builders.
custom cabinetry by d KISER design.construct, inc.
Photography by Colin Conces.

Medium sized retro ensuite bathroom in Denver with flat-panel cabinets, medium wood cabinets, a corner shower, a two-piece toilet, grey tiles, porcelain tiles, white walls, porcelain flooring, a submerged sink, quartz worktops, grey floors, a hinged door, white worktops, double sinks, a built in vanity unit and wainscoting.
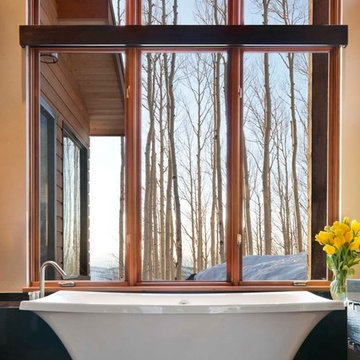
Photo by David Marlow
Photo of a contemporary bathroom in Denver with a vessel sink, quartz worktops, a freestanding bath, a built-in shower, a one-piece toilet, grey tiles and porcelain tiles.
Photo of a contemporary bathroom in Denver with a vessel sink, quartz worktops, a freestanding bath, a built-in shower, a one-piece toilet, grey tiles and porcelain tiles.
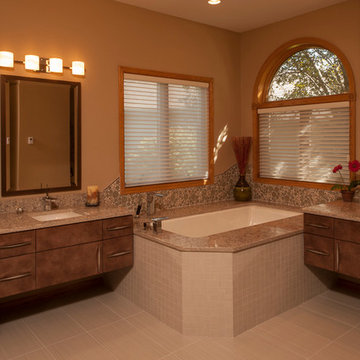
Master Bathroom was gutted and redesigned to expand the shower, reflect client's sophisticated taste and desire for an upscale experience.
Contemporary ensuite bathroom in Other with a submerged sink, flat-panel cabinets, brown cabinets, quartz worktops, a submerged bath, beige tiles, porcelain tiles and porcelain flooring.
Contemporary ensuite bathroom in Other with a submerged sink, flat-panel cabinets, brown cabinets, quartz worktops, a submerged bath, beige tiles, porcelain tiles and porcelain flooring.
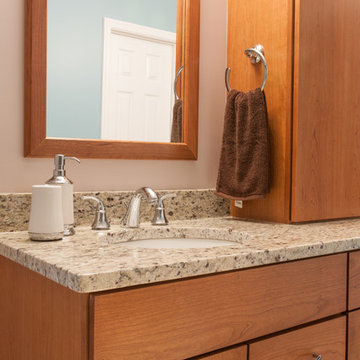
Walk in shower and soaking tub, floor to ceiling porcelain tile with glass mosaic tile.
Photo of a medium sized traditional ensuite bathroom in DC Metro with flat-panel cabinets, medium wood cabinets, a built-in bath, an alcove shower, a one-piece toilet, beige tiles, porcelain tiles, beige walls, ceramic flooring, a submerged sink and engineered stone worktops.
Photo of a medium sized traditional ensuite bathroom in DC Metro with flat-panel cabinets, medium wood cabinets, a built-in bath, an alcove shower, a one-piece toilet, beige tiles, porcelain tiles, beige walls, ceramic flooring, a submerged sink and engineered stone worktops.

Inspiration for a large contemporary ensuite bathroom in Denver with flat-panel cabinets, beige cabinets, a submerged bath, a walk-in shower, white tiles, porcelain tiles, white walls, porcelain flooring, a submerged sink, grey floors, an open shower, white worktops, a wall niche, double sinks, a wood ceiling and a built in vanity unit.

This master bedroom suite was designed and executed for our client’s vacation home. It offers a rustic, contemporary feel that fits right in with lake house living. Open to the master bedroom with views of the lake, we used warm rustic wood cabinetry, an expansive mirror with arched stone surround and a neutral quartz countertop to compliment the natural feel of the home. The walk-in, frameless glass shower features a stone floor, quartz topped shower seat and niches, with oil rubbed bronze fixtures. The bedroom was outfitted with a natural stone fireplace mirroring the stone used in the bathroom and includes a rustic wood mantle. To add interest to the bedroom ceiling a tray was added and fit with rustic wood planks.

Design ideas for a small contemporary shower room bathroom in Turin with a walk-in shower, a wall mounted toilet, beige tiles, porcelain tiles, white walls, a vessel sink, wooden worktops, beige floors, beige worktops and a floating vanity unit.

Design ideas for a medium sized traditional ensuite bathroom in Seattle with a submerged sink, multi-coloured floors, white worktops, medium wood cabinets, a freestanding bath, an alcove shower, a one-piece toilet, white tiles, porcelain tiles, green walls, porcelain flooring, engineered stone worktops, a hinged door and recessed-panel cabinets.
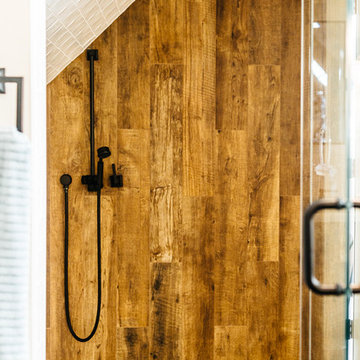
A shower tucked up under the roof line. tilled walls, floors, and wood patterned tile accent wall.
Originally built in 1835, years of deferred maintance and a failing foundation rendered this home in need of a serious help. The home had poorly constructed additions removed, it's core historic structure was raise out of the flood zone, and the angled walls were brought to plumb. The interior was then crafted for contemporary living while maintaining the windows and details of the original home. A complementary addition was added to create an inviting kitchen and master suite. Now re-built and strengthened, it is ready to add to the city's charm for another 150 years.
photos by www.newport653.com
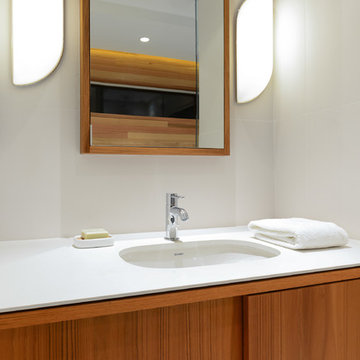
Cedar panels and clerestory windows
This is an example of a medium sized retro ensuite bathroom in Vancouver with flat-panel cabinets, medium wood cabinets, engineered stone worktops, a freestanding bath, a two-piece toilet, white tiles, porcelain tiles, white walls, porcelain flooring and a submerged sink.
This is an example of a medium sized retro ensuite bathroom in Vancouver with flat-panel cabinets, medium wood cabinets, engineered stone worktops, a freestanding bath, a two-piece toilet, white tiles, porcelain tiles, white walls, porcelain flooring and a submerged sink.
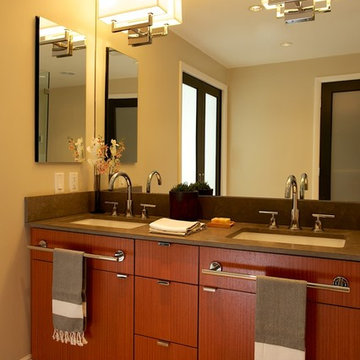
The cherry vanity is topped with a warm, brown-grey, Lagos Azul limestone with a honed finish. A wall-to-wall mirror bounces light and reflects the black doors which become a prominent accent color in the room. The glass doors have frosted glass inserts and lead to the water closet, and walk-in closet. Another pair of matching black doors open to the Master Bedroom allowing natural light to flood the Bathroom without giving up privacy. Limited wall space meant hanging hand towels from the false drawer fronts at each sink. A toe kick heater was installed at the vanity to keep feet warm in the cooler months.
Photo: Darren Pellegrino
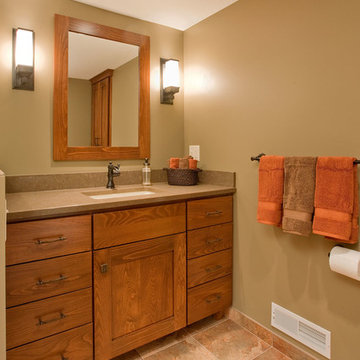
Maple Grove, MN
This bathroom remodel was part of a whole Lower Level update. The existing bathroom lacked the rustic look that the homeowner’s wanted and the space was not being fully utilized. A neo-angle shower was replaced with a larger rectangular shape that adds much needed elbow room for a better bathing experience. Porcelain slate tile on the walls in combination with the smooth, river rock floor and accent stripe up the wall add character and the rustic feeling the homeowner’s desired. A larger beech wood vanity and linen cabinet gained the homeowner’s lots of storage space for towels and toiletries.
JH Peterson
Bathroom with Porcelain Tiles Ideas and Designs
4

 Shelves and shelving units, like ladder shelves, will give you extra space without taking up too much floor space. Also look for wire, wicker or fabric baskets, large and small, to store items under or next to the sink, or even on the wall.
Shelves and shelving units, like ladder shelves, will give you extra space without taking up too much floor space. Also look for wire, wicker or fabric baskets, large and small, to store items under or next to the sink, or even on the wall.  The sink, the mirror, shower and/or bath are the places where you might want the clearest and strongest light. You can use these if you want it to be bright and clear. Otherwise, you might want to look at some soft, ambient lighting in the form of chandeliers, short pendants or wall lamps. You could use accent lighting around your bath in the form to create a tranquil, spa feel, as well.
The sink, the mirror, shower and/or bath are the places where you might want the clearest and strongest light. You can use these if you want it to be bright and clear. Otherwise, you might want to look at some soft, ambient lighting in the form of chandeliers, short pendants or wall lamps. You could use accent lighting around your bath in the form to create a tranquil, spa feel, as well. 