Bathroom with Raised-panel Cabinets and Green Walls Ideas and Designs
Refine by:
Budget
Sort by:Popular Today
141 - 160 of 2,802 photos
Item 1 of 3
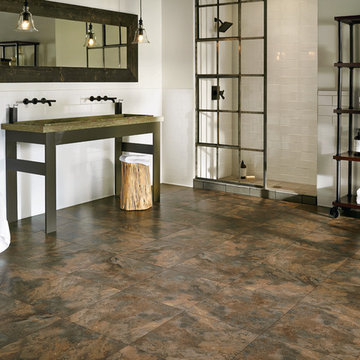
Industrial bathroom in Orlando with raised-panel cabinets, dark wood cabinets, an alcove bath, an alcove shower, green walls, slate flooring, a submerged sink, granite worktops, beige floors and a hinged door.
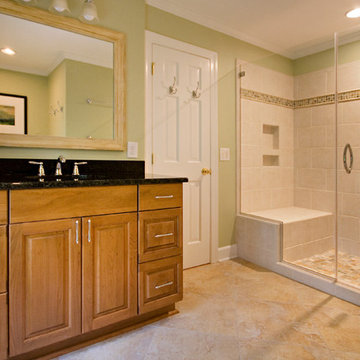
This beautiful spa-like bathroom was completed in the Spring of 2012. The relaxing greens and creams used in this master bath blend beautifully with the cherry cabinets and Uba Tuba granite countertops. The chrome fixtures bring sparkle to the room and stand out beautifully against the dark granite and cream tiles. The natural stone shower floor and accent strip add fabulous color to the space.
copyright 2012 marilyn peryer photograph
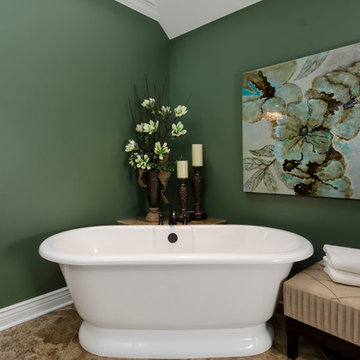
Expansive classic ensuite bathroom in Chicago with a submerged sink, raised-panel cabinets, medium wood cabinets, granite worktops, a freestanding bath, a walk-in shower, a two-piece toilet, brown tiles, porcelain tiles, green walls and porcelain flooring.
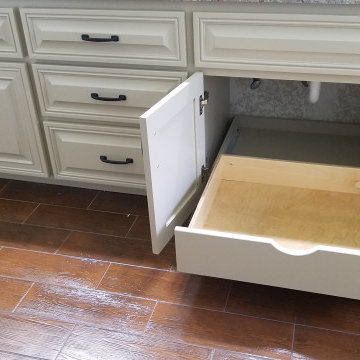
Inspiration for a medium sized traditional ensuite bathroom in Dallas with raised-panel cabinets, brown cabinets, an alcove shower, brown tiles, ceramic tiles, green walls, a submerged sink, granite worktops, brown floors, a hinged door, multi-coloured worktops, a shower bench, double sinks, a built in vanity unit and a vaulted ceiling.
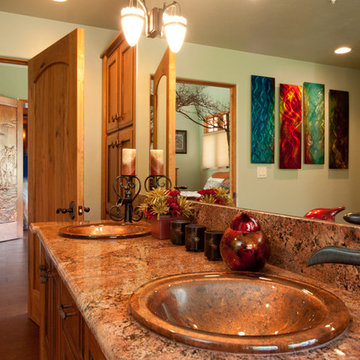
Medium sized ensuite bathroom in Phoenix with raised-panel cabinets, green walls, dark hardwood flooring, a built-in sink, granite worktops, dark wood cabinets, a corner bath, beige tiles and ceramic tiles.
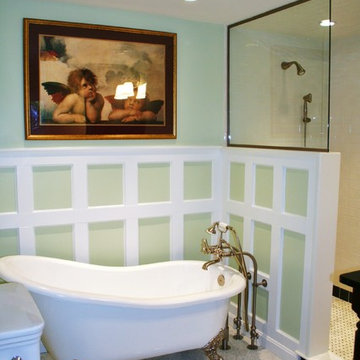
Photo of a large traditional ensuite bathroom in Boston with raised-panel cabinets, dark wood cabinets, marble worktops, white tiles, metro tiles, a claw-foot bath, a walk-in shower, a two-piece toilet, an integrated sink, green walls and dark hardwood flooring.

The 1790 Garvin-Weeks Farmstead is a beautiful farmhouse with Georgian and Victorian period rooms as well as a craftsman style addition from the early 1900s. The original house was from the late 18th century, and the barn structure shortly after that. The client desired architectural styles for her new master suite, revamped kitchen, and family room, that paid close attention to the individual eras of the home. The master suite uses antique furniture from the Georgian era, and the floral wallpaper uses stencils from an original vintage piece. The kitchen and family room are classic farmhouse style, and even use timbers and rafters from the original barn structure. The expansive kitchen island uses reclaimed wood, as does the dining table. The custom cabinetry, milk paint, hand-painted tiles, soapstone sink, and marble baking top are other important elements to the space. The historic home now shines.
Eric Roth
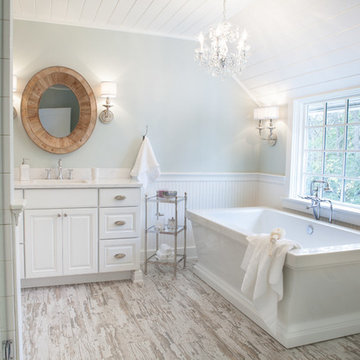
This 1930's Barrington Hills farmhouse was in need of some TLC when it was purchased by this southern family of five who planned to make it their new home. The renovation taken on by Advance Design Studio's designer Scott Christensen and master carpenter Justin Davis included a custom porch, custom built in cabinetry in the living room and children's bedrooms, 2 children's on-suite baths, a guest powder room, a fabulous new master bath with custom closet and makeup area, a new upstairs laundry room, a workout basement, a mud room, new flooring and custom wainscot stairs with planked walls and ceilings throughout the home.
The home's original mechanicals were in dire need of updating, so HVAC, plumbing and electrical were all replaced with newer materials and equipment. A dramatic change to the exterior took place with the addition of a quaint standing seam metal roofed farmhouse porch perfect for sipping lemonade on a lazy hot summer day.
In addition to the changes to the home, a guest house on the property underwent a major transformation as well. Newly outfitted with updated gas and electric, a new stacking washer/dryer space was created along with an updated bath complete with a glass enclosed shower, something the bath did not previously have. A beautiful kitchenette with ample cabinetry space, refrigeration and a sink was transformed as well to provide all the comforts of home for guests visiting at the classic cottage retreat.
The biggest design challenge was to keep in line with the charm the old home possessed, all the while giving the family all the convenience and efficiency of modern functioning amenities. One of the most interesting uses of material was the porcelain "wood-looking" tile used in all the baths and most of the home's common areas. All the efficiency of porcelain tile, with the nostalgic look and feel of worn and weathered hardwood floors. The home’s casual entry has an 8" rustic antique barn wood look porcelain tile in a rich brown to create a warm and welcoming first impression.
Painted distressed cabinetry in muted shades of gray/green was used in the powder room to bring out the rustic feel of the space which was accentuated with wood planked walls and ceilings. Fresh white painted shaker cabinetry was used throughout the rest of the rooms, accentuated by bright chrome fixtures and muted pastel tones to create a calm and relaxing feeling throughout the home.
Custom cabinetry was designed and built by Advance Design specifically for a large 70” TV in the living room, for each of the children’s bedroom’s built in storage, custom closets, and book shelves, and for a mudroom fit with custom niches for each family member by name.
The ample master bath was fitted with double vanity areas in white. A generous shower with a bench features classic white subway tiles and light blue/green glass accents, as well as a large free standing soaking tub nestled under a window with double sconces to dim while relaxing in a luxurious bath. A custom classic white bookcase for plush towels greets you as you enter the sanctuary bath.
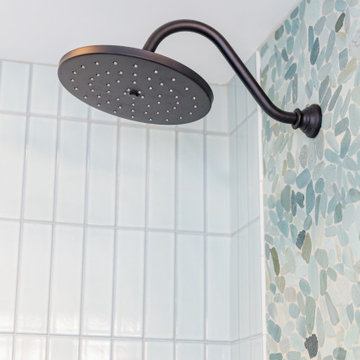
A rain head shower in matte black is mounted on an extension arm allowing a better shower experience. Rocks and tile in soothing spa colors complete the shower.
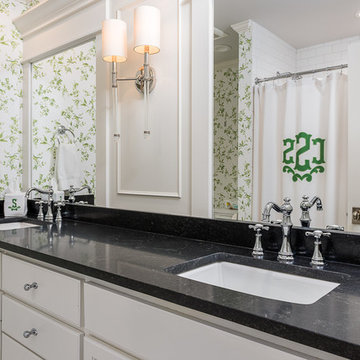
Medium sized classic bathroom in Other with raised-panel cabinets, white cabinets, a shower/bath combination, a two-piece toilet, white tiles, metro tiles, green walls, a built-in sink, granite worktops, a shower curtain and black worktops.
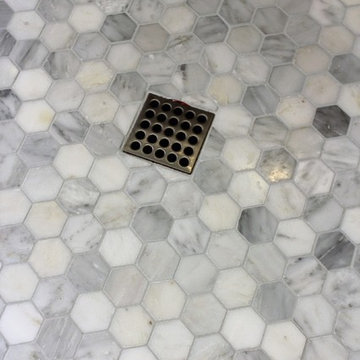
Master Bath renovation. Seamless glass shower doors accentuate the Bianco Carrara 12 x 24 Polished wall tile, 1/2 x 1/2 Bianco Carrara Mosaic Tile, and Bianco Carrara hexagon shower floor tile. Bianco Carrara 12 x 24 Honed floor tile anchors the room, accentuating the modern soaker tub, floor-mounted faucet, and hanging pendant. The carrara is a beautiful contrast to the dark granite countertops and freshly stained cabinetry. A subtle gray-green bring airiness to the elegant bathroom.
Ashley Ausley, Southeastern Interiors
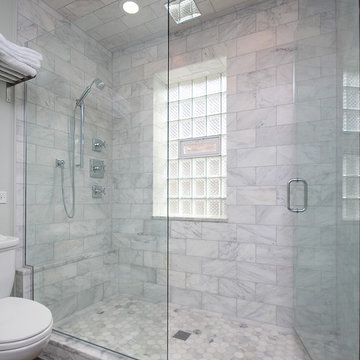
Paula Boyle Photography
Photo of a large classic ensuite bathroom in Chicago with a submerged sink, raised-panel cabinets, white cabinets, marble worktops, an alcove shower, a two-piece toilet, grey tiles, stone tiles, green walls and dark hardwood flooring.
Photo of a large classic ensuite bathroom in Chicago with a submerged sink, raised-panel cabinets, white cabinets, marble worktops, an alcove shower, a two-piece toilet, grey tiles, stone tiles, green walls and dark hardwood flooring.
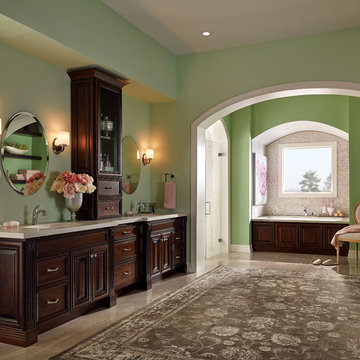
This master bath suite was created with Fieldstone Cabinetry's Reading door style in Cherry finished in Hazelnut with Ebony glaze.
Photo of an expansive classic ensuite bathroom in Other with raised-panel cabinets, dark wood cabinets, an alcove bath, green walls, a submerged sink and beige floors.
Photo of an expansive classic ensuite bathroom in Other with raised-panel cabinets, dark wood cabinets, an alcove bath, green walls, a submerged sink and beige floors.
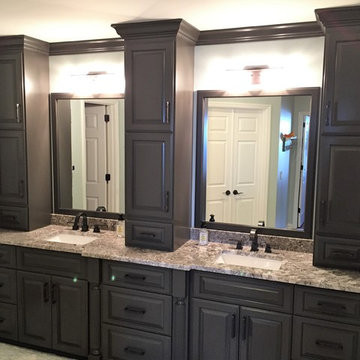
Medium sized classic ensuite bathroom in Nashville with porcelain flooring, a submerged sink, grey floors, a hinged door, raised-panel cabinets, brown cabinets, a corner shower, grey tiles, porcelain tiles, green walls and granite worktops.
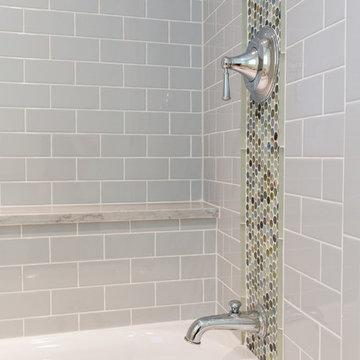
Katie Basil Photography
Inspiration for a medium sized traditional family bathroom in Chicago with a submerged sink, raised-panel cabinets, white cabinets, quartz worktops, an alcove bath, a two-piece toilet, beige tiles, green walls, porcelain flooring, metro tiles, beige floors, multi-coloured worktops, double sinks and a built in vanity unit.
Inspiration for a medium sized traditional family bathroom in Chicago with a submerged sink, raised-panel cabinets, white cabinets, quartz worktops, an alcove bath, a two-piece toilet, beige tiles, green walls, porcelain flooring, metro tiles, beige floors, multi-coloured worktops, double sinks and a built in vanity unit.
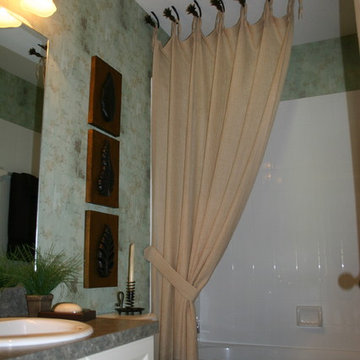
Custom designed lined fabric shower curtain hung from the ceiling on decorative hooks.
Design ideas for a medium sized traditional ensuite bathroom in Miami with raised-panel cabinets, white cabinets, a corner bath, a walk-in shower, a one-piece toilet, black tiles, grey tiles, white tiles, green walls, dark hardwood flooring, a built-in sink, granite worktops and an open shower.
Design ideas for a medium sized traditional ensuite bathroom in Miami with raised-panel cabinets, white cabinets, a corner bath, a walk-in shower, a one-piece toilet, black tiles, grey tiles, white tiles, green walls, dark hardwood flooring, a built-in sink, granite worktops and an open shower.
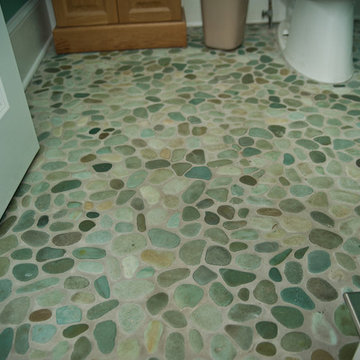
Photo of a medium sized bohemian shower room bathroom in New York with raised-panel cabinets, light wood cabinets, a one-piece toilet, green walls, pebble tile flooring, a vessel sink and wooden worktops.
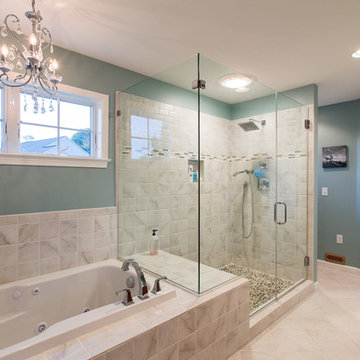
This is a new Master Suite addition, that includes a new sitting area, large walk in closet, and retreat like Master Bathroom, with new soaking tub, large walk in custom tile shower, in floor heat, and sauna
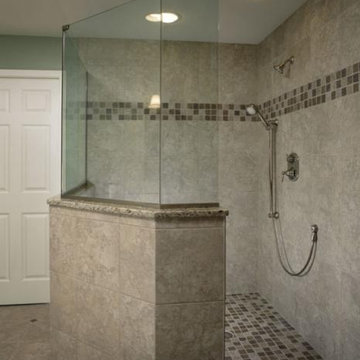
We transformed this builder grade bathroom into a bathroom that is custom to our client’s needs. We rearranged the layout of this bathroom, replacing the unused tub with a large master walk-in shower. A cool mosaic tile picks up on the colors in their new granite vanity tops. It is the little touches of detail that make this bathroom interesting and exactly what the client wanted; a beautiful handicap accessible bathroom and shower.
Bathroom with Raised-panel Cabinets and Green Walls Ideas and Designs
8
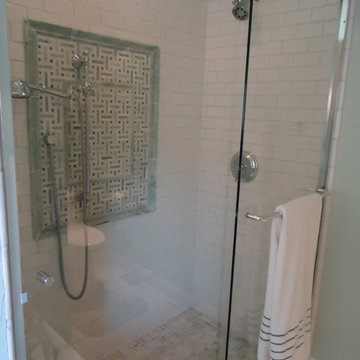

 Shelves and shelving units, like ladder shelves, will give you extra space without taking up too much floor space. Also look for wire, wicker or fabric baskets, large and small, to store items under or next to the sink, or even on the wall.
Shelves and shelving units, like ladder shelves, will give you extra space without taking up too much floor space. Also look for wire, wicker or fabric baskets, large and small, to store items under or next to the sink, or even on the wall.  The sink, the mirror, shower and/or bath are the places where you might want the clearest and strongest light. You can use these if you want it to be bright and clear. Otherwise, you might want to look at some soft, ambient lighting in the form of chandeliers, short pendants or wall lamps. You could use accent lighting around your bath in the form to create a tranquil, spa feel, as well.
The sink, the mirror, shower and/or bath are the places where you might want the clearest and strongest light. You can use these if you want it to be bright and clear. Otherwise, you might want to look at some soft, ambient lighting in the form of chandeliers, short pendants or wall lamps. You could use accent lighting around your bath in the form to create a tranquil, spa feel, as well. 