Bathroom with Raised-panel Cabinets and Green Walls Ideas and Designs
Refine by:
Budget
Sort by:Popular Today
161 - 180 of 2,802 photos
Item 1 of 3
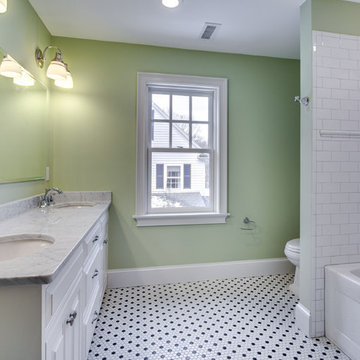
Photo of a medium sized classic bathroom in Boston with a submerged sink, raised-panel cabinets, white cabinets, marble worktops, an alcove bath, an alcove shower, white tiles, metro tiles, green walls and ceramic flooring.
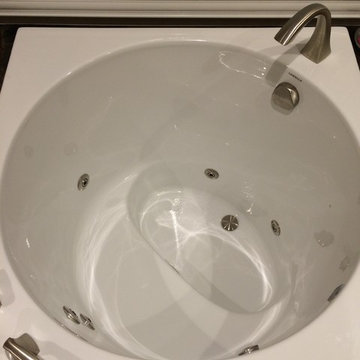
Japanese style soaking tub by Americh with molded seat, whirlpool system and inline heater
Large classic ensuite bathroom in Houston with marble worktops, beige tiles, porcelain tiles, green walls, porcelain flooring, raised-panel cabinets, dark wood cabinets and a submerged sink.
Large classic ensuite bathroom in Houston with marble worktops, beige tiles, porcelain tiles, green walls, porcelain flooring, raised-panel cabinets, dark wood cabinets and a submerged sink.
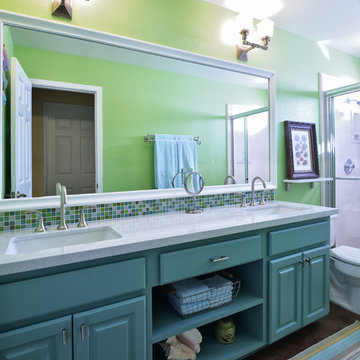
Guest Bath where shelves were added to enclose open vanity | Photo Credit: Miro Dvorscak
This is an example of a medium sized classic shower room bathroom in Austin with a submerged sink, raised-panel cabinets, turquoise cabinets, an alcove shower, a two-piece toilet, multi-coloured tiles, quartz worktops, green walls and concrete flooring.
This is an example of a medium sized classic shower room bathroom in Austin with a submerged sink, raised-panel cabinets, turquoise cabinets, an alcove shower, a two-piece toilet, multi-coloured tiles, quartz worktops, green walls and concrete flooring.
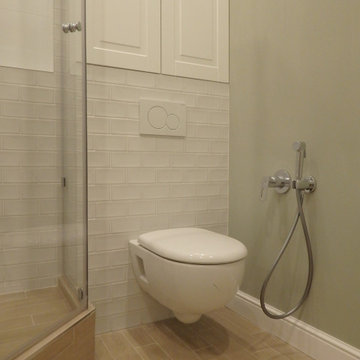
Inspiration for a medium sized contemporary grey and white shower room bathroom in Moscow with raised-panel cabinets, white cabinets, a corner shower, a wall mounted toilet, white tiles, ceramic tiles, green walls, porcelain flooring, a built-in sink, brown floors, a sliding door, a single sink, a freestanding vanity unit and a drop ceiling.

This 1930's Barrington Hills farmhouse was in need of some TLC when it was purchased by this southern family of five who planned to make it their new home. The renovation taken on by Advance Design Studio's designer Scott Christensen and master carpenter Justin Davis included a custom porch, custom built in cabinetry in the living room and children's bedrooms, 2 children's on-suite baths, a guest powder room, a fabulous new master bath with custom closet and makeup area, a new upstairs laundry room, a workout basement, a mud room, new flooring and custom wainscot stairs with planked walls and ceilings throughout the home.
The home's original mechanicals were in dire need of updating, so HVAC, plumbing and electrical were all replaced with newer materials and equipment. A dramatic change to the exterior took place with the addition of a quaint standing seam metal roofed farmhouse porch perfect for sipping lemonade on a lazy hot summer day.
In addition to the changes to the home, a guest house on the property underwent a major transformation as well. Newly outfitted with updated gas and electric, a new stacking washer/dryer space was created along with an updated bath complete with a glass enclosed shower, something the bath did not previously have. A beautiful kitchenette with ample cabinetry space, refrigeration and a sink was transformed as well to provide all the comforts of home for guests visiting at the classic cottage retreat.
The biggest design challenge was to keep in line with the charm the old home possessed, all the while giving the family all the convenience and efficiency of modern functioning amenities. One of the most interesting uses of material was the porcelain "wood-looking" tile used in all the baths and most of the home's common areas. All the efficiency of porcelain tile, with the nostalgic look and feel of worn and weathered hardwood floors. The home’s casual entry has an 8" rustic antique barn wood look porcelain tile in a rich brown to create a warm and welcoming first impression.
Painted distressed cabinetry in muted shades of gray/green was used in the powder room to bring out the rustic feel of the space which was accentuated with wood planked walls and ceilings. Fresh white painted shaker cabinetry was used throughout the rest of the rooms, accentuated by bright chrome fixtures and muted pastel tones to create a calm and relaxing feeling throughout the home.
Custom cabinetry was designed and built by Advance Design specifically for a large 70” TV in the living room, for each of the children’s bedroom’s built in storage, custom closets, and book shelves, and for a mudroom fit with custom niches for each family member by name.
The ample master bath was fitted with double vanity areas in white. A generous shower with a bench features classic white subway tiles and light blue/green glass accents, as well as a large free standing soaking tub nestled under a window with double sconces to dim while relaxing in a luxurious bath. A custom classic white bookcase for plush towels greets you as you enter the sanctuary bath.
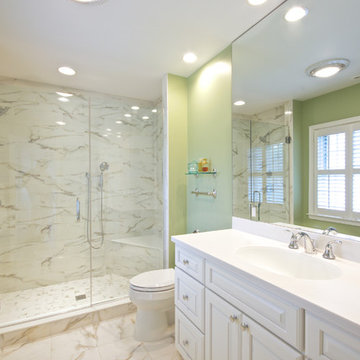
The master bath has a heated tile floor, frame-less shower enclosure, and a custom tile shower with a built in seat, niche and two shower heads - ADR Builders
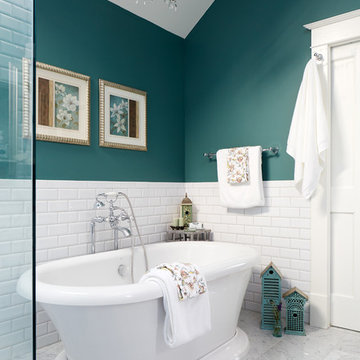
Stacy Zarin Goldberg
Medium sized classic ensuite bathroom in Chicago with raised-panel cabinets, white cabinets, a freestanding bath, a corner shower, a one-piece toilet, white tiles, ceramic tiles, green walls, marble flooring, a submerged sink, marble worktops, grey floors, a hinged door and grey worktops.
Medium sized classic ensuite bathroom in Chicago with raised-panel cabinets, white cabinets, a freestanding bath, a corner shower, a one-piece toilet, white tiles, ceramic tiles, green walls, marble flooring, a submerged sink, marble worktops, grey floors, a hinged door and grey worktops.
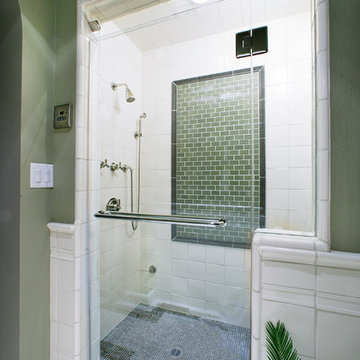
This luxurious bathroom includes a 1/2" frameless glass enclosure with a vented transom for the full steam shower. The handcrafted Water Works tile was used on the walls and ceiling. The polished nickel plumbing fixtures include a diverter that distributes water between a hand held spray and a fixed shower head. Also in polished nickel, is the steam shower supply which is controlled by dual thermostats.
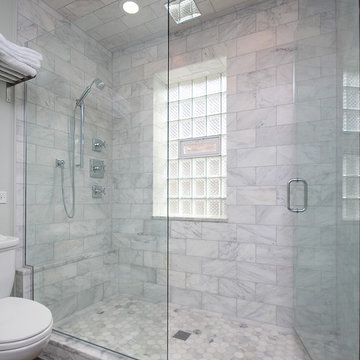
Paula Boyle Photography
Photo of a large classic ensuite bathroom in Chicago with a submerged sink, raised-panel cabinets, white cabinets, marble worktops, an alcove shower, a two-piece toilet, grey tiles, stone tiles, green walls and dark hardwood flooring.
Photo of a large classic ensuite bathroom in Chicago with a submerged sink, raised-panel cabinets, white cabinets, marble worktops, an alcove shower, a two-piece toilet, grey tiles, stone tiles, green walls and dark hardwood flooring.
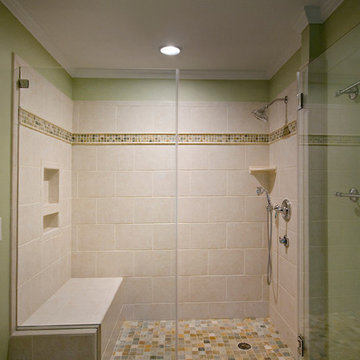
This beautiful spa-like bathroom was completed in the Spring of 2012. The relaxing greens and creams used in this master bath blend beautifully with the cherry cabinets and Uba Tuba granite countertops. The chrome fixtures bring sparkle to the room and stand out beautifully against the dark granite and cream tiles. The natural stone shower floor and accent strip add fabulous color to the space.
copyright 2012 marilyn peryer photograph
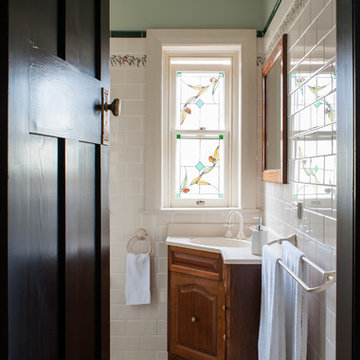
Photo of a classic bathroom in Sydney with an integrated sink, raised-panel cabinets, dark wood cabinets, white tiles, ceramic tiles, green walls and ceramic flooring.
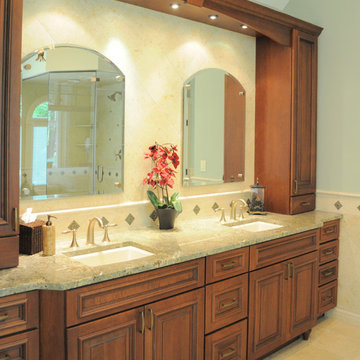
Master Bath with double vanity. Cherry cabinets house, granite countertop, stone tile backsplash.
Photography by KAS Interiors
Photo of a large traditional ensuite bathroom in Cleveland with a submerged sink, raised-panel cabinets, medium wood cabinets, granite worktops, a submerged bath, a corner shower, a one-piece toilet, beige tiles, stone tiles, green walls, travertine flooring, beige floors, a hinged door and green worktops.
Photo of a large traditional ensuite bathroom in Cleveland with a submerged sink, raised-panel cabinets, medium wood cabinets, granite worktops, a submerged bath, a corner shower, a one-piece toilet, beige tiles, stone tiles, green walls, travertine flooring, beige floors, a hinged door and green worktops.
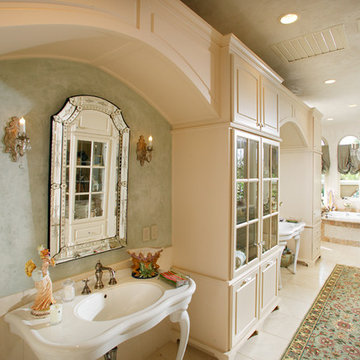
Expansive traditional ensuite bathroom in Sacramento with raised-panel cabinets, a built-in bath, green walls, a console sink, beige cabinets, an alcove shower, beige tiles, white tiles, stone tiles and ceramic flooring.
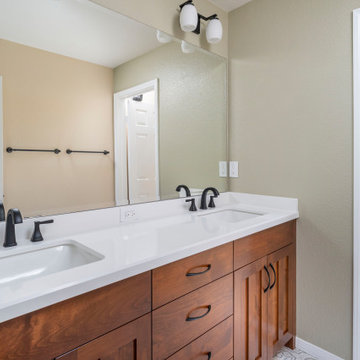
The transformation continued after a flood in the laundry room damaged the builder-grade cabinets. The custom craftsman style cabinet followed through the hall bathroom, with black fixtures and patterned tile working cohesively.
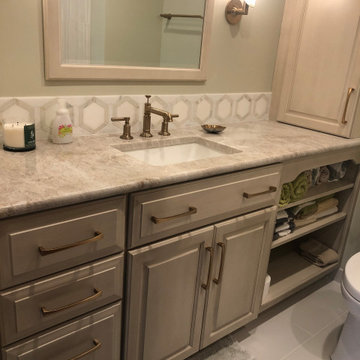
Bath needed an update after 20+ years. Narrow bath room with full tub and shower. Quartzite countertop called Taj Mahal with the brushed gold fixtures.
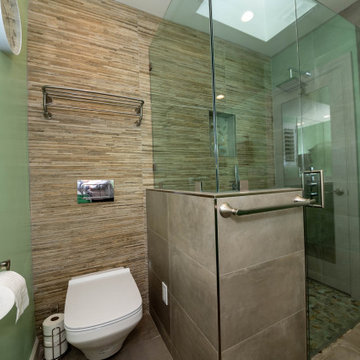
This is an example of a large modern ensuite bathroom in Los Angeles with raised-panel cabinets, green cabinets, a built-in shower, a one-piece toilet, beige tiles, stone tiles, green walls, porcelain flooring, a submerged sink, marble worktops, beige floors, a hinged door, white worktops, a shower bench, double sinks, a built in vanity unit and a drop ceiling.
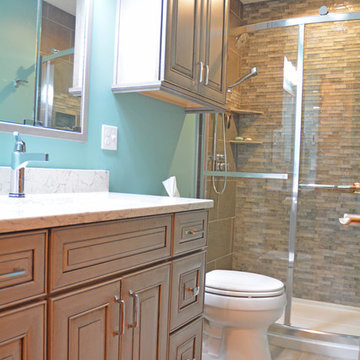
This bathroom design in Webberville, MI maximizes the available space with a large shower and plenty of storage. The Medallion Valencia vanity cabinet in a Peppercorn finish with a highlight frames the sink area and is complemented by an Argento quartz countertop, undermount sink, and single lever faucet. Above the toilet, a matching wall-mounted cabinet offers additional storage space. You will not miss the bathtub in this space, as the large shower is packed with stylish and practical features. It includes porcelain tile and a large glass mosaic tile feature wall. The recessed niche and corner shelves offer storage, and the shower features both handheld and standard Delta showerheads.
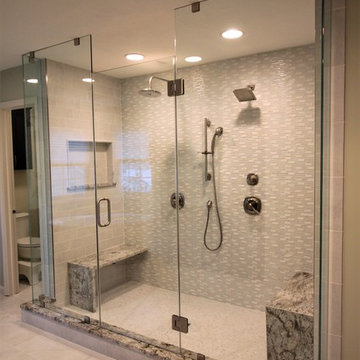
This elegant master bath is like an in-home spa! If the near 9 foot long, frameless glass shower wasn't enough to create serious bathroom envy, this space also features Bertch Cabinets, Top Knobs accessories, Blue Dunes Granite countertops and shower sill, niche shelves and floating benches with waterfall edge, Delta Faucet shower fixtures, KOHLER sinks, toilet and soaking tub, tile from Louisville Tile of Indianapolis, and radiant heated floor by WarmlyYours.
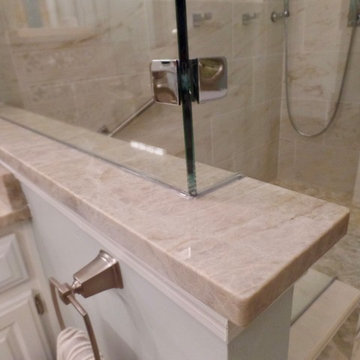
Taj Mahal Quartzite on the top of the knee wall!
This is an example of a medium sized classic ensuite bathroom in Other with raised-panel cabinets, white cabinets, an alcove shower, a two-piece toilet, beige tiles, porcelain tiles, green walls, porcelain flooring, a submerged sink, quartz worktops, beige floors and a hinged door.
This is an example of a medium sized classic ensuite bathroom in Other with raised-panel cabinets, white cabinets, an alcove shower, a two-piece toilet, beige tiles, porcelain tiles, green walls, porcelain flooring, a submerged sink, quartz worktops, beige floors and a hinged door.
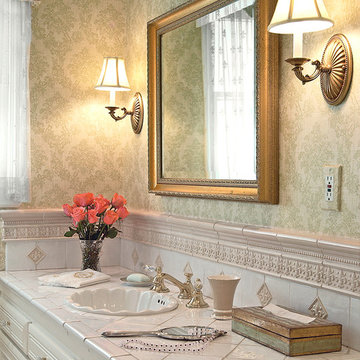
The goal of this remodel was to freshen up a small and dated guest bathroom and create a French-inspired space that integrated nicely with the home’s traditional décor. The bathroom was transformed by selecting a soft color palette, elegant wall covering, new plumbing fixtures, hand-made fleur-de-lis tiles and traditional lighting.
---
Project designed by Pasadena interior design studio Soul Interiors Design. They serve Pasadena, San Marino, La Cañada Flintridge, Sierra Madre, Altadena, and surrounding areas.
---
For more about Soul Interiors Design, click here: https://www.soulinteriorsdesign.com/
Bathroom with Raised-panel Cabinets and Green Walls Ideas and Designs
9

 Shelves and shelving units, like ladder shelves, will give you extra space without taking up too much floor space. Also look for wire, wicker or fabric baskets, large and small, to store items under or next to the sink, or even on the wall.
Shelves and shelving units, like ladder shelves, will give you extra space without taking up too much floor space. Also look for wire, wicker or fabric baskets, large and small, to store items under or next to the sink, or even on the wall.  The sink, the mirror, shower and/or bath are the places where you might want the clearest and strongest light. You can use these if you want it to be bright and clear. Otherwise, you might want to look at some soft, ambient lighting in the form of chandeliers, short pendants or wall lamps. You could use accent lighting around your bath in the form to create a tranquil, spa feel, as well.
The sink, the mirror, shower and/or bath are the places where you might want the clearest and strongest light. You can use these if you want it to be bright and clear. Otherwise, you might want to look at some soft, ambient lighting in the form of chandeliers, short pendants or wall lamps. You could use accent lighting around your bath in the form to create a tranquil, spa feel, as well. 