Bathroom with Recessed-panel Cabinets and a Two-piece Toilet Ideas and Designs
Refine by:
Budget
Sort by:Popular Today
41 - 60 of 26,375 photos
Item 1 of 3

Design ideas for a classic bathroom in Portland with recessed-panel cabinets, white cabinets, an alcove shower, a two-piece toilet, white tiles, metro tiles, white walls, a built-in sink, marble worktops, grey floors, a hinged door, grey worktops, a single sink and a built in vanity unit.

Light and Airy shiplap bathroom was the dream for this hard working couple. The goal was to totally re-create a space that was both beautiful, that made sense functionally and a place to remind the clients of their vacation time. A peaceful oasis. We knew we wanted to use tile that looks like shiplap. A cost effective way to create a timeless look. By cladding the entire tub shower wall it really looks more like real shiplap planked walls.

Bathroom Remodel in Dune Road, Bethany Beach DE - Bathroom with Light Gray Subway Wall Tiles
Photo of a small beach style shower room bathroom in Other with recessed-panel cabinets, white cabinets, an alcove bath, a shower/bath combination, a two-piece toilet, grey tiles, metro tiles, white walls, a submerged sink, granite worktops, a sliding door and white worktops.
Photo of a small beach style shower room bathroom in Other with recessed-panel cabinets, white cabinets, an alcove bath, a shower/bath combination, a two-piece toilet, grey tiles, metro tiles, white walls, a submerged sink, granite worktops, a sliding door and white worktops.

This Master Bathroom remodel removed some framing and drywall above and at the sides of the shower opening to enlarge the shower entry and provide a breathtaking view to the exotic polished porcelain marble tile in a 24 x 48 size used inside. The sliced stone used as vertical accent was hand placed by the tile installer to eliminate the tile outlines sometimes seen in lesser quality installations. The agate design glass tiles used as the backsplash and mirror surround delight the eye. The warm brown griege cabinetry have custom designed drawer interiors to work around the plumbing underneath. Floating vanities add visual space to the room. The dark brown in the herringbone shower floor is repeated in the master bedroom wood flooring coloring so that the entire master suite flows.
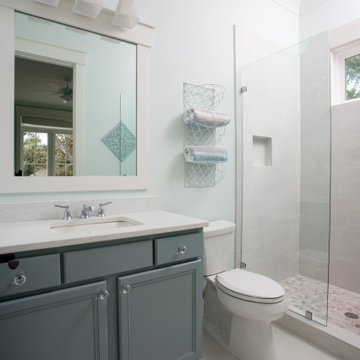
Cabinetry by Kith Kitchens in Haze
Decorative Hardware by Hardware Resources
This is an example of a small nautical bathroom in Other with recessed-panel cabinets, blue cabinets, an alcove shower, a two-piece toilet, white tiles, ceramic tiles, blue walls, ceramic flooring, a submerged sink, engineered stone worktops, grey floors, a hinged door and white worktops.
This is an example of a small nautical bathroom in Other with recessed-panel cabinets, blue cabinets, an alcove shower, a two-piece toilet, white tiles, ceramic tiles, blue walls, ceramic flooring, a submerged sink, engineered stone worktops, grey floors, a hinged door and white worktops.
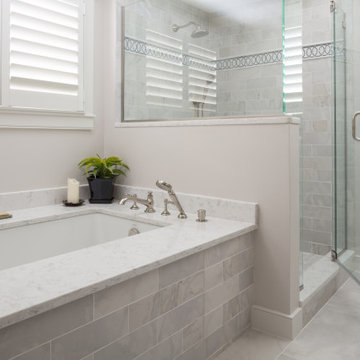
Timeless and classic elegance were the inspiration for this master bathroom renovation project. The designer used a Cararra porcelain tile with mosaic accents and traditionally styled plumbing fixtures from the Kohler Artifacts collection to achieve the look. The vanity is custom from Mouser Cabinetry. The cabinet style is plaza inset in the polar glacier elect finish with black accents. The tub surround and vanity countertop are Viatera Minuet quartz.
Kyle J Caldwell Photography Inc

Design ideas for a large classic ensuite bathroom in Boston with recessed-panel cabinets, white cabinets, a freestanding bath, an alcove shower, a two-piece toilet, blue walls, a submerged sink, engineered stone worktops, a hinged door, white worktops, marble flooring and grey floors.
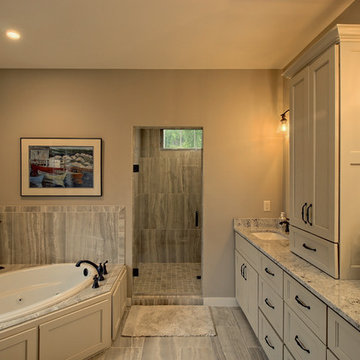
This calming master bath features an inviting, jetted master tub, a tile shower with clear glass door, and a neutral beige and gray color palette.
Design ideas for a large classic ensuite bathroom in Atlanta with recessed-panel cabinets, beige cabinets, a corner bath, an alcove shower, a two-piece toilet, grey tiles, ceramic tiles, beige walls, ceramic flooring, a submerged sink, granite worktops, grey floors, a hinged door and multi-coloured worktops.
Design ideas for a large classic ensuite bathroom in Atlanta with recessed-panel cabinets, beige cabinets, a corner bath, an alcove shower, a two-piece toilet, grey tiles, ceramic tiles, beige walls, ceramic flooring, a submerged sink, granite worktops, grey floors, a hinged door and multi-coloured worktops.
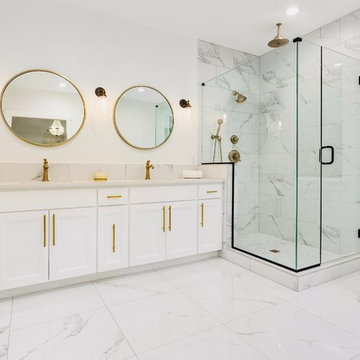
This is an example of a large classic ensuite bathroom in Los Angeles with recessed-panel cabinets, white cabinets, a freestanding bath, an alcove shower, grey tiles, white walls, a submerged sink, white floors, a hinged door, grey worktops, a two-piece toilet, marble tiles, marble flooring and engineered stone worktops.
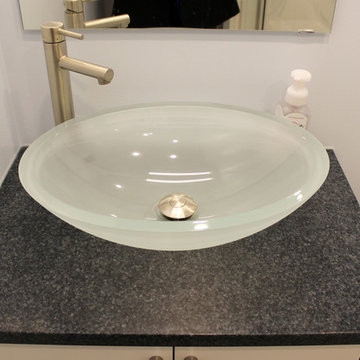
In this bathroom, Waypoint Living Spaces D12S Thermofoil Linen vanity in white with Decolav Ela Vessel sink in Frosted Crystal was installed. The shower walls are a one piece 36 x 36 Ice Gray Alabaster Cultured Marble with clear glass shower door with brushed nickel finish and towel bars. On the floor is Florium Grigio 12x24" tile with charcoal gray color grout.
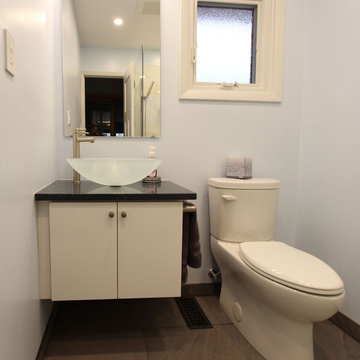
In this bathroom, Waypoint Living Spaces D12S Thermofoil Linen vanity in white with Decolav Ela Vessel sink in Frosted Crystal was installed. The shower walls are a one piece 36 x 36 Ice Gray Alabaster Cultured Marble with clear glass shower door with brushed nickel finish and towel bars. On the floor is Florium Grigio 12x24" tile with charcoal gray color grout.

Building this addition was such a treat! We were able to create an oasis for our homeowners with a luxurious, coastal master bedroom and bathroom. This walk in shower and freestanding tub truly make the space feel like a resort getaway! The curbless entry to the shower ensures the homeowner will be able to stay in their home for years to come. The cool neutral pallet is chic, yet timeless.

Bob Fortner Photography
Medium sized country ensuite bathroom in Raleigh with recessed-panel cabinets, white cabinets, a freestanding bath, a built-in shower, a two-piece toilet, white tiles, ceramic tiles, white walls, porcelain flooring, a submerged sink, marble worktops, brown floors, a hinged door and white worktops.
Medium sized country ensuite bathroom in Raleigh with recessed-panel cabinets, white cabinets, a freestanding bath, a built-in shower, a two-piece toilet, white tiles, ceramic tiles, white walls, porcelain flooring, a submerged sink, marble worktops, brown floors, a hinged door and white worktops.
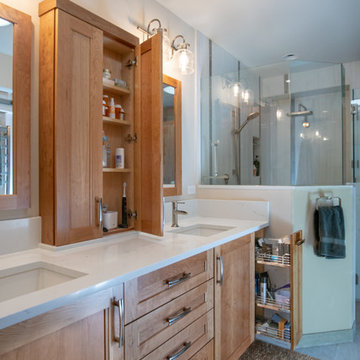
Cabinetry by Dura Supreme in Cherry with a Natural finish.
Interior of cabinet between mirrors contains an electrical outlet for charging grooming items and keeping counters clutter-free. Sides of vanity house pull-out storage shelves. Trough style faucets by Hansgrohe.
A Kitchen That Works LLC
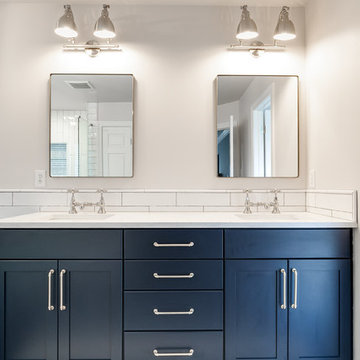
Mick Anders Photography
Design ideas for a large contemporary ensuite bathroom in Richmond with recessed-panel cabinets, blue cabinets, a freestanding bath, a corner shower, a two-piece toilet, white tiles, metro tiles, white walls, porcelain flooring, a submerged sink, engineered stone worktops, grey floors, a hinged door and white worktops.
Design ideas for a large contemporary ensuite bathroom in Richmond with recessed-panel cabinets, blue cabinets, a freestanding bath, a corner shower, a two-piece toilet, white tiles, metro tiles, white walls, porcelain flooring, a submerged sink, engineered stone worktops, grey floors, a hinged door and white worktops.

Upper half of walls painted hale navy blue from Benjamin Moore’s historical colors line
// Tall panel was built to give privacy to the toilet
// Added a full height mirror to the privacy wall
// Added LED rope lighting for a night light
// Bathroom features all LED lights. All lights are on dimmers yet correct to the period of the house.
// Photo shows relocated door which leads from bathroom into bedroom. Door on left (with robe) leads to his suit closet.
// Original doors were painted, rehung and new hardware installed
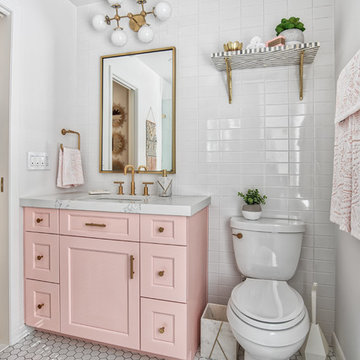
A different angle of this pink bathroom vanity and toilet with decorative shelf.
Photos by Chris Veith.
Design ideas for a medium sized traditional ensuite bathroom in New York with a two-piece toilet, white tiles, metro tiles, white walls, mosaic tile flooring, white floors, white worktops, recessed-panel cabinets and a submerged sink.
Design ideas for a medium sized traditional ensuite bathroom in New York with a two-piece toilet, white tiles, metro tiles, white walls, mosaic tile flooring, white floors, white worktops, recessed-panel cabinets and a submerged sink.

Gorgeous new master bath!
Large traditional ensuite bathroom in Minneapolis with recessed-panel cabinets, white cabinets, grey tiles, porcelain tiles, solid surface worktops, grey worktops, a corner shower, a two-piece toilet, grey walls, ceramic flooring, a submerged sink, grey floors and a hinged door.
Large traditional ensuite bathroom in Minneapolis with recessed-panel cabinets, white cabinets, grey tiles, porcelain tiles, solid surface worktops, grey worktops, a corner shower, a two-piece toilet, grey walls, ceramic flooring, a submerged sink, grey floors and a hinged door.
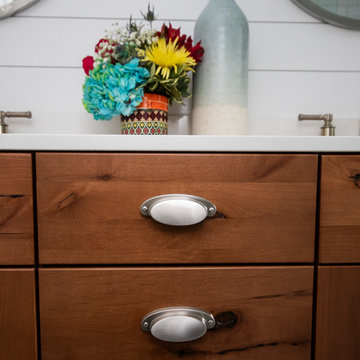
This is an example of a medium sized farmhouse ensuite bathroom in Providence with recessed-panel cabinets, dark wood cabinets, a built-in bath, a shower/bath combination, a two-piece toilet, white tiles, metro tiles, white walls, porcelain flooring, a submerged sink, quartz worktops, white floors, a hinged door and white worktops.
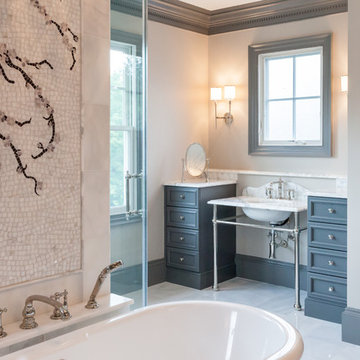
Rural ensuite bathroom in DC Metro with recessed-panel cabinets, grey cabinets, a freestanding bath, a double shower, a two-piece toilet, grey tiles, marble tiles, white walls, marble flooring, a pedestal sink, marble worktops, grey floors, a hinged door and grey worktops.
Bathroom with Recessed-panel Cabinets and a Two-piece Toilet Ideas and Designs
3

 Shelves and shelving units, like ladder shelves, will give you extra space without taking up too much floor space. Also look for wire, wicker or fabric baskets, large and small, to store items under or next to the sink, or even on the wall.
Shelves and shelving units, like ladder shelves, will give you extra space without taking up too much floor space. Also look for wire, wicker or fabric baskets, large and small, to store items under or next to the sink, or even on the wall.  The sink, the mirror, shower and/or bath are the places where you might want the clearest and strongest light. You can use these if you want it to be bright and clear. Otherwise, you might want to look at some soft, ambient lighting in the form of chandeliers, short pendants or wall lamps. You could use accent lighting around your bath in the form to create a tranquil, spa feel, as well.
The sink, the mirror, shower and/or bath are the places where you might want the clearest and strongest light. You can use these if you want it to be bright and clear. Otherwise, you might want to look at some soft, ambient lighting in the form of chandeliers, short pendants or wall lamps. You could use accent lighting around your bath in the form to create a tranquil, spa feel, as well. 