Bathroom with Recessed-panel Cabinets and Brown Cabinets Ideas and Designs
Refine by:
Budget
Sort by:Popular Today
81 - 100 of 3,318 photos
Item 1 of 3
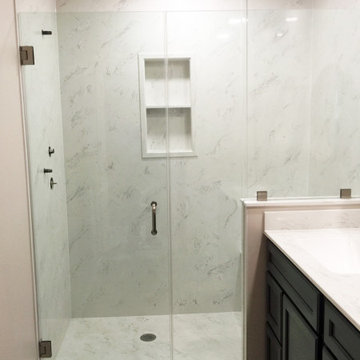
A bathroom remodel in Phoenixville, PA, with a new vanity with cultured marble top and frameless shower door with cultured marble walls. Photo credit: facebook.com/tjwhome.

This bathroom community project remodel was designed by Jeff from our Manchester showroom and Building Home for Dreams for Marines organization. This remodel features six drawer and one door vanity with recessed panel door style and brown stain finish. It also features matching medicine cabinet frame, a granite counter top with a yellow color and standard square edge. Other features include shower unit with seat, handicap accessible shower base and chrome plumbing fixtures and hardware.
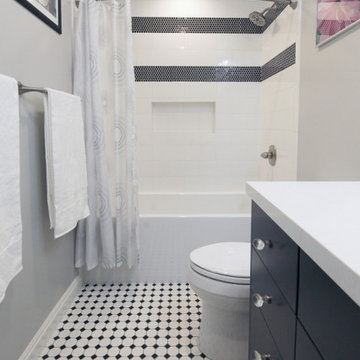
Hall bathroom with white and black tile and dark wood cabinets
Medium sized classic family bathroom in Salt Lake City with recessed-panel cabinets, brown cabinets, an alcove bath, a shower/bath combination, grey tiles, porcelain tiles, grey walls, porcelain flooring, a submerged sink, engineered stone worktops, grey floors, a shower curtain, white worktops, double sinks and a built in vanity unit.
Medium sized classic family bathroom in Salt Lake City with recessed-panel cabinets, brown cabinets, an alcove bath, a shower/bath combination, grey tiles, porcelain tiles, grey walls, porcelain flooring, a submerged sink, engineered stone worktops, grey floors, a shower curtain, white worktops, double sinks and a built in vanity unit.
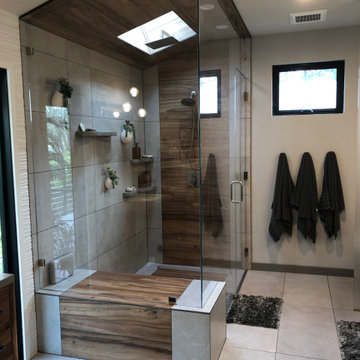
Medium sized world-inspired ensuite bathroom in San Francisco with recessed-panel cabinets, brown cabinets, a corner shower, a two-piece toilet, beige tiles, ceramic tiles, beige walls, ceramic flooring, a built-in sink, quartz worktops, multi-coloured floors, a hinged door, grey worktops, a shower bench, a single sink, a floating vanity unit, a vaulted ceiling and wallpapered walls.
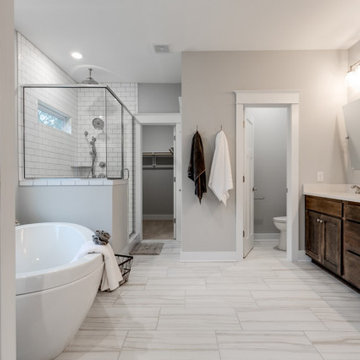
Brand new home in HOT Northside. If you are looking for the conveniences and low maintenance of new and the feel of an established historic neighborhood…Here it is! Enter this stately colonial to find lovely 2-story foyer, stunning living and dining rooms. Fabulous huge open kitchen and family room featuring huge island perfect for entertaining, tile back splash, stainless appliances, farmhouse sink and great lighting! Butler’s pantry with great storage- great staging spot for your parties. Family room with built in bookcases and gas fireplace with easy access to outdoor rear porch makes for great flow. Upstairs find a luxurious master suite. Master bath features large tiled shower and lovely slipper soaking tub. His and her closets. 3 additional bedrooms are great size. Southern bedrooms share a Jack and Jill bath and 4th bedroom has a private bath. Lovely light fixtures and great detail throughout!
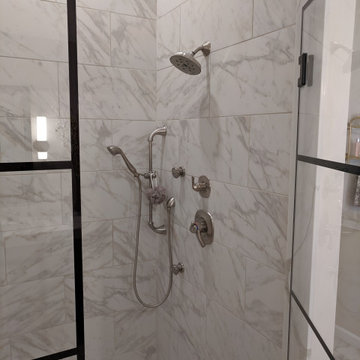
Medium sized traditional ensuite bathroom in Cleveland with recessed-panel cabinets, brown cabinets, a freestanding bath, an alcove shower, a two-piece toilet, white tiles, marble tiles, grey walls, marble flooring, a submerged sink, engineered stone worktops, grey floors, a hinged door, white worktops, double sinks and a freestanding vanity unit.
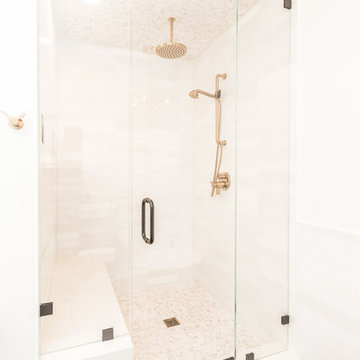
Inspiration for a medium sized contemporary ensuite bathroom in Chicago with recessed-panel cabinets, brown cabinets, an alcove shower, white walls, marble worktops, black floors, a hinged door, white worktops, double sinks and a built in vanity unit.
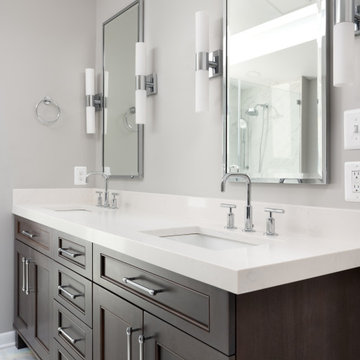
Inspiration for a large traditional ensuite bathroom in Baltimore with recessed-panel cabinets, brown cabinets, a freestanding bath, a built-in shower, a two-piece toilet, grey tiles, porcelain tiles, grey walls, porcelain flooring, a submerged sink, engineered stone worktops, grey floors, a hinged door, white worktops, a wall niche, double sinks and a freestanding vanity unit.
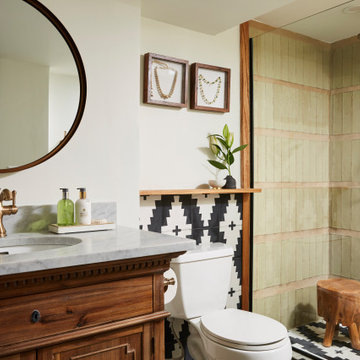
On the other side of the stairway is a dreamy basement bathroom that mixes classic furnishings with bold patterns. Green ceramic tile in the shower is both soothing and functional, while Cle Tile in a bold, yet timeless pattern draws the eye. Complimented by a vintage-style vanity from Restoration Hardware and classic gold faucets and finishes, this is a bathroom any guest would love.
The bathroom layout remained largely the same, but the space was expanded to allow for a more spacious walk-in shower and vanity by relocating the wall to include a sink area previously part of the adjoining mudroom. With minimal impact to the existing plumbing, this bathroom was transformed aesthetically to create the luxurious experience our homeowners sought. Ample hooks for guests and little extras add subtle glam to an otherwise functional space.
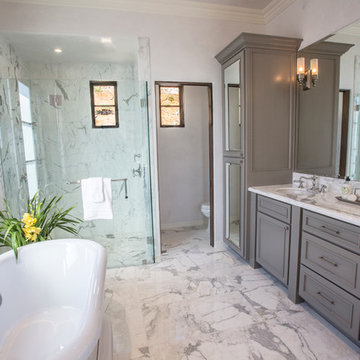
Transitional style bathroom with a large free-standing tub. Sleek marble blends with the comfort of wood. Development and interior design by Vernon Construction. Construction management and supervision by Millar and Associates Construction. Photo courtesy of Village Properties.

World Renowned Architecture Firm Fratantoni Design created this beautiful home! They design home plans for families all over the world in any size and style. They also have in-house Interior Designer Firm Fratantoni Interior Designers and world class Luxury Home Building Firm Fratantoni Luxury Estates! Hire one or all three companies to design and build and or remodel your home!
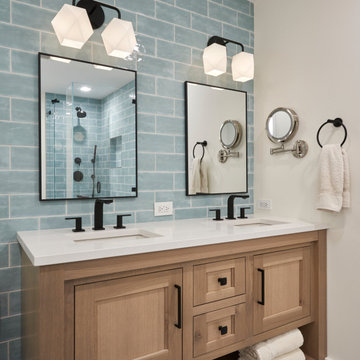
This is an example of a medium sized traditional ensuite bathroom in Chicago with recessed-panel cabinets, brown cabinets, a freestanding bath, a corner shower, blue tiles, porcelain tiles, porcelain flooring, quartz worktops, grey floors, a hinged door, white worktops, double sinks and a freestanding vanity unit.
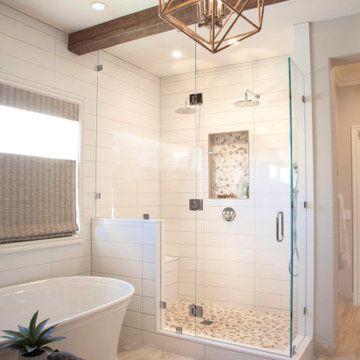
Light and Airy shiplap bathroom was the dream for this hard working couple. The goal was to totally re-create a space that was both beautiful, that made sense functionally and a place to remind the clients of their vacation time. A peaceful oasis. We knew we wanted to use tile that looks like shiplap. A cost effective way to create a timeless look. By cladding the entire tub shower wall it really looks more like real shiplap planked walls.
The center point of the room is the new window and two new rustic beams. Centered in the beams is the rustic chandelier.
Design by Signature Designs Kitchen Bath
Contractor ADR Design & Remodel
Photos by Gail Owens

Traditional Master Bathroom
This is an example of a large traditional ensuite bathroom in DC Metro with recessed-panel cabinets, brown cabinets, a corner bath, a corner shower, a two-piece toilet, brown tiles, travertine tiles, brown walls, travertine flooring, a submerged sink, granite worktops, brown floors, a hinged door, brown worktops, a wall niche, double sinks and a built in vanity unit.
This is an example of a large traditional ensuite bathroom in DC Metro with recessed-panel cabinets, brown cabinets, a corner bath, a corner shower, a two-piece toilet, brown tiles, travertine tiles, brown walls, travertine flooring, a submerged sink, granite worktops, brown floors, a hinged door, brown worktops, a wall niche, double sinks and a built in vanity unit.
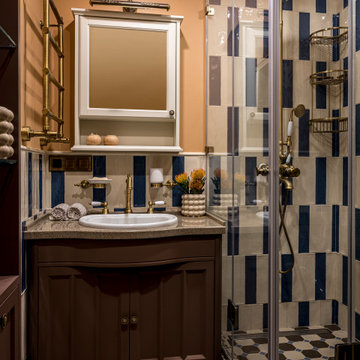
Photo of a traditional shower room bathroom in Moscow with recessed-panel cabinets, brown cabinets, an alcove shower, multi-coloured tiles, beige walls, a built-in sink, multi-coloured floors, a hinged door and beige worktops.
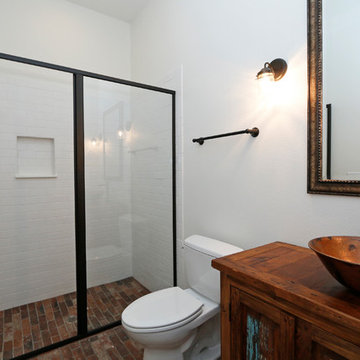
Design ideas for a medium sized classic family bathroom in Orlando with recessed-panel cabinets, brown cabinets, an alcove shower, a one-piece toilet, white tiles, ceramic tiles, white walls, brick flooring, a submerged sink and wooden worktops.
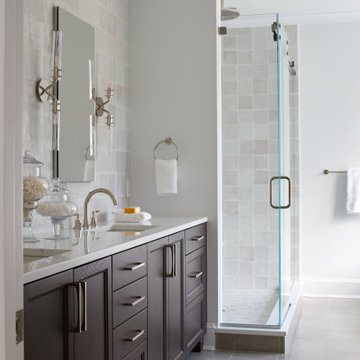
Photo of a medium sized classic ensuite bathroom in New York with recessed-panel cabinets, brown cabinets, a freestanding bath, a corner shower, a two-piece toilet, grey tiles, ceramic tiles, white walls, porcelain flooring, a submerged sink, engineered stone worktops, grey floors, a hinged door, white worktops, double sinks and a built in vanity unit.
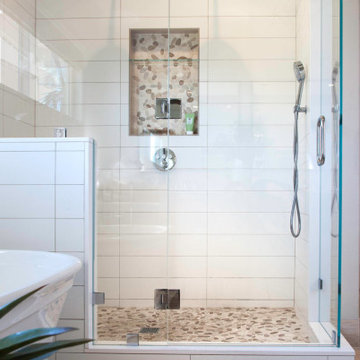
Light and Airy shiplap bathroom was the dream for this hard working couple. The goal was to totally re-create a space that was both beautiful, that made sense functionally and a place to remind the clients of their vacation time. A peaceful oasis. We knew we wanted to use tile that looks like shiplap. A cost effective way to create a timeless look. By cladding the entire tub shower wall it really looks more like real shiplap planked walls.
The center point of the room is the new window and two new rustic beams. Centered in the beams is the rustic chandelier.
Design by Signature Designs Kitchen Bath
Contractor ADR Design & Remodel
Photos by Gail Owens
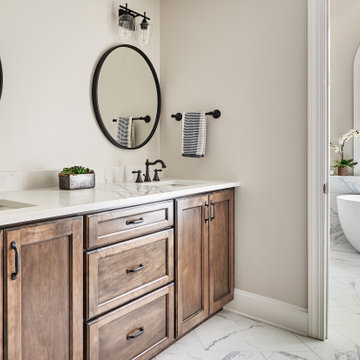
Design ideas for a traditional ensuite bathroom in Charlotte with recessed-panel cabinets, brown cabinets, an alcove bath, black and white tiles, porcelain tiles, porcelain flooring and a wall niche.
Bathroom with Recessed-panel Cabinets and Brown Cabinets Ideas and Designs
5
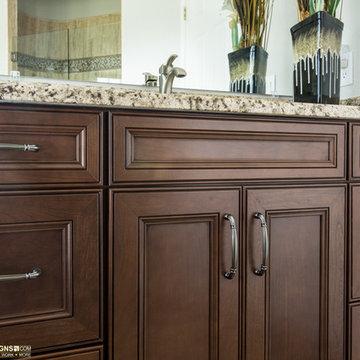

 Shelves and shelving units, like ladder shelves, will give you extra space without taking up too much floor space. Also look for wire, wicker or fabric baskets, large and small, to store items under or next to the sink, or even on the wall.
Shelves and shelving units, like ladder shelves, will give you extra space without taking up too much floor space. Also look for wire, wicker or fabric baskets, large and small, to store items under or next to the sink, or even on the wall.  The sink, the mirror, shower and/or bath are the places where you might want the clearest and strongest light. You can use these if you want it to be bright and clear. Otherwise, you might want to look at some soft, ambient lighting in the form of chandeliers, short pendants or wall lamps. You could use accent lighting around your bath in the form to create a tranquil, spa feel, as well.
The sink, the mirror, shower and/or bath are the places where you might want the clearest and strongest light. You can use these if you want it to be bright and clear. Otherwise, you might want to look at some soft, ambient lighting in the form of chandeliers, short pendants or wall lamps. You could use accent lighting around your bath in the form to create a tranquil, spa feel, as well. 