Bathroom with Recessed-panel Cabinets and Brown Cabinets Ideas and Designs
Refine by:
Budget
Sort by:Popular Today
161 - 180 of 3,318 photos
Item 1 of 3
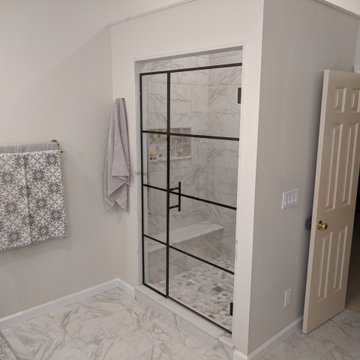
Photo of a medium sized traditional ensuite bathroom in Cleveland with recessed-panel cabinets, brown cabinets, a freestanding bath, an alcove shower, a two-piece toilet, white tiles, marble tiles, grey walls, marble flooring, a submerged sink, engineered stone worktops, grey floors, a hinged door, white worktops, double sinks and a freestanding vanity unit.
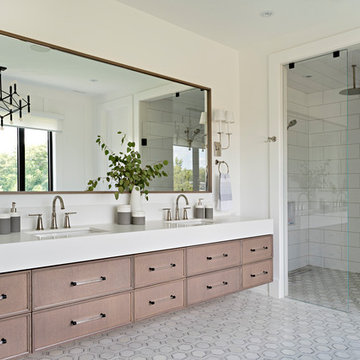
Design ideas for a traditional ensuite bathroom in Toronto with recessed-panel cabinets, a floating vanity unit, brown cabinets, an alcove shower, white tiles, white walls, a submerged sink, multi-coloured floors, a hinged door, white worktops and double sinks.
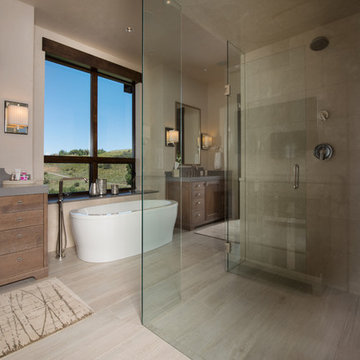
Ric Stovall
Photo of a large classic ensuite bathroom in Denver with recessed-panel cabinets, brown cabinets, a freestanding bath, a built-in shower, a one-piece toilet, beige tiles, limestone tiles, beige walls, porcelain flooring, a submerged sink, engineered stone worktops, beige floors and a hinged door.
Photo of a large classic ensuite bathroom in Denver with recessed-panel cabinets, brown cabinets, a freestanding bath, a built-in shower, a one-piece toilet, beige tiles, limestone tiles, beige walls, porcelain flooring, a submerged sink, engineered stone worktops, beige floors and a hinged door.
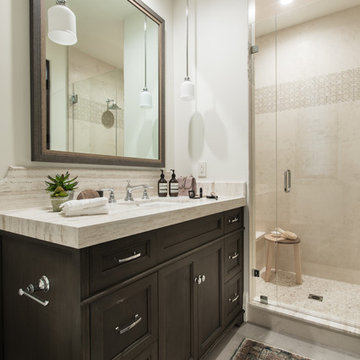
Photo of a traditional shower room bathroom in Orange County with recessed-panel cabinets, brown cabinets, an alcove shower, beige tiles, white walls, a submerged sink, grey floors and a hinged door.
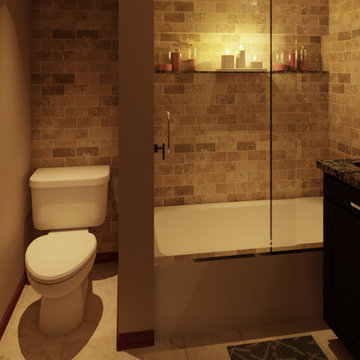
Highline Designs Renderings
Inspiration for a medium sized classic ensuite bathroom in Chicago with recessed-panel cabinets, brown cabinets, a built-in bath, a shower/bath combination, a two-piece toilet, stone tiles, beige walls, travertine flooring, a submerged sink and granite worktops.
Inspiration for a medium sized classic ensuite bathroom in Chicago with recessed-panel cabinets, brown cabinets, a built-in bath, a shower/bath combination, a two-piece toilet, stone tiles, beige walls, travertine flooring, a submerged sink and granite worktops.

This Shower was tiled with an off white 12x24 on the two side walls and bathroom floor. The back wall and dam were accented with 18x30 gray tile and we used a 1/2x1/2 glass in the back of both shelves and 1x1 on the shower floor.

This project was such a joy! From the craftsman touches to the handmade tile we absolutely loved working on this bathroom. While taking on the bathroom we took on other changes throughout the home such as stairs, hardwood, custom cabinetry, and more.
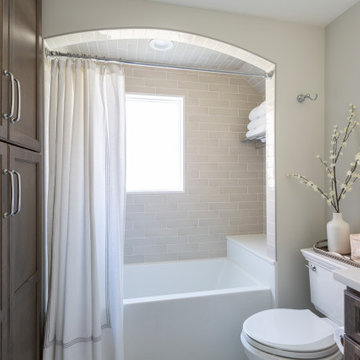
Beautiful Shower Arch Detailing
Inspiration for a small traditional ensuite bathroom in New York with recessed-panel cabinets, brown cabinets, a built-in bath, a shower/bath combination, a two-piece toilet, mosaic tile flooring, a submerged sink, engineered stone worktops, white floors, a shower curtain, white worktops, a wall niche, a single sink and a built in vanity unit.
Inspiration for a small traditional ensuite bathroom in New York with recessed-panel cabinets, brown cabinets, a built-in bath, a shower/bath combination, a two-piece toilet, mosaic tile flooring, a submerged sink, engineered stone worktops, white floors, a shower curtain, white worktops, a wall niche, a single sink and a built in vanity unit.
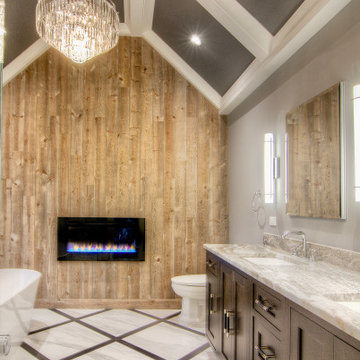
Complete master bathroom remodel with a steam shower, stand alone tub, double vanity, fireplace and vaulted coffer ceiling.
Design ideas for a large modern ensuite bathroom in Other with recessed-panel cabinets, brown cabinets, a freestanding bath, a built-in shower, a one-piece toilet, multi-coloured tiles, porcelain tiles, grey walls, porcelain flooring, a submerged sink, multi-coloured floors, a hinged door, multi-coloured worktops, a shower bench, double sinks, a built in vanity unit, a coffered ceiling, wood walls and quartz worktops.
Design ideas for a large modern ensuite bathroom in Other with recessed-panel cabinets, brown cabinets, a freestanding bath, a built-in shower, a one-piece toilet, multi-coloured tiles, porcelain tiles, grey walls, porcelain flooring, a submerged sink, multi-coloured floors, a hinged door, multi-coloured worktops, a shower bench, double sinks, a built in vanity unit, a coffered ceiling, wood walls and quartz worktops.

Photo of a large traditional ensuite wet room bathroom in Portland with recessed-panel cabinets, brown cabinets, a freestanding bath, a two-piece toilet, white tiles, marble tiles, white walls, marble flooring, a vessel sink, quartz worktops, white floors, an open shower, white worktops, double sinks and a freestanding vanity unit.

Light and Airy shiplap bathroom was the dream for this hard working couple. The goal was to totally re-create a space that was both beautiful, that made sense functionally and a place to remind the clients of their vacation time. A peaceful oasis. We knew we wanted to use tile that looks like shiplap. A cost effective way to create a timeless look. By cladding the entire tub shower wall it really looks more like real shiplap planked walls.
The center point of the room is the new window and two new rustic beams. Centered in the beams is the rustic chandelier.
Design by Signature Designs Kitchen Bath
Contractor ADR Design & Remodel
Photos by Gail Owens
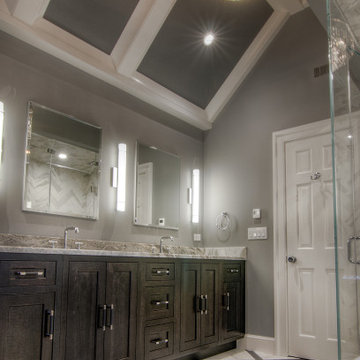
Complete master bathroom remodel with a steam shower, stand alone tub, double vanity, fireplace and vaulted coffer ceiling.
Inspiration for a large modern ensuite bathroom in Other with recessed-panel cabinets, brown cabinets, a freestanding bath, a built-in shower, a one-piece toilet, multi-coloured tiles, porcelain tiles, grey walls, porcelain flooring, a submerged sink, multi-coloured floors, a hinged door, multi-coloured worktops, a shower bench, double sinks, a built in vanity unit, a coffered ceiling, wood walls and quartz worktops.
Inspiration for a large modern ensuite bathroom in Other with recessed-panel cabinets, brown cabinets, a freestanding bath, a built-in shower, a one-piece toilet, multi-coloured tiles, porcelain tiles, grey walls, porcelain flooring, a submerged sink, multi-coloured floors, a hinged door, multi-coloured worktops, a shower bench, double sinks, a built in vanity unit, a coffered ceiling, wood walls and quartz worktops.
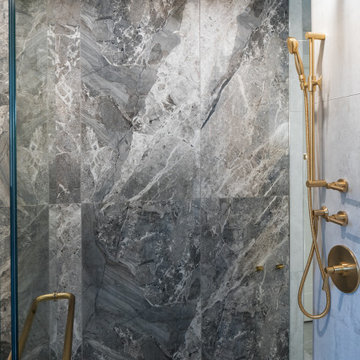
A spacious Master Bedroom captures the most beautiful view in the house of a gorgeous oak tree in the backyard and the prestine golf course beyond. A soft grey provides a neutral palette for the warm furnishings and textures.
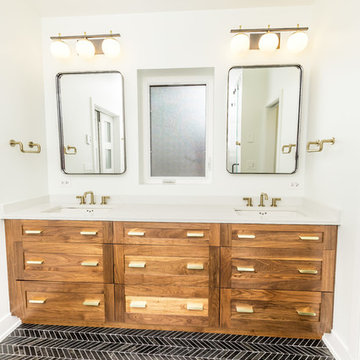
This is an example of a medium sized contemporary ensuite bathroom in Chicago with recessed-panel cabinets, brown cabinets, marble worktops, black floors, white worktops, double sinks and a built in vanity unit.
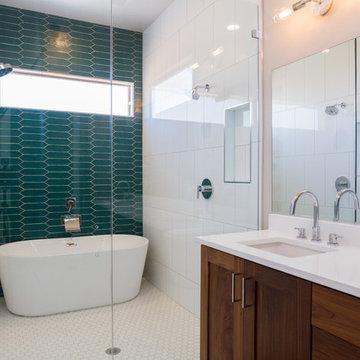
Photo of a medium sized contemporary ensuite bathroom in Austin with recessed-panel cabinets, brown cabinets, a freestanding bath, a built-in shower, a one-piece toilet, blue tiles, ceramic tiles, grey walls, porcelain flooring, a submerged sink, engineered stone worktops, grey floors, a hinged door and white worktops.
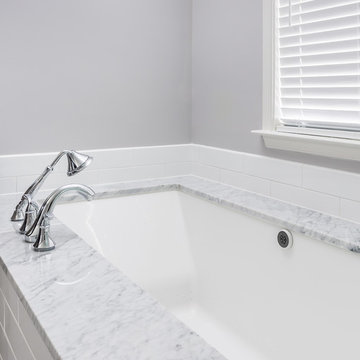
Soak the day away in the Air Massage Bathtub by Kohler in this beautiful master bathroom by KBF by Audi Contractors. Like the homeowners, you'll never want to leave this bathroom
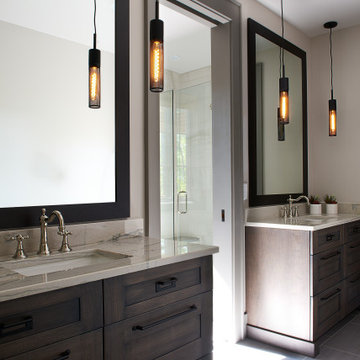
Gorgeous guest bathroom with single sinks, two vanities, and pendant lights.
Medium sized shower room bathroom in Other with recessed-panel cabinets, brown cabinets, a corner shower, a one-piece toilet, white tiles, ceramic tiles, white walls, ceramic flooring, a submerged sink, granite worktops, grey floors, a hinged door, white worktops, an enclosed toilet, double sinks and a built in vanity unit.
Medium sized shower room bathroom in Other with recessed-panel cabinets, brown cabinets, a corner shower, a one-piece toilet, white tiles, ceramic tiles, white walls, ceramic flooring, a submerged sink, granite worktops, grey floors, a hinged door, white worktops, an enclosed toilet, double sinks and a built in vanity unit.
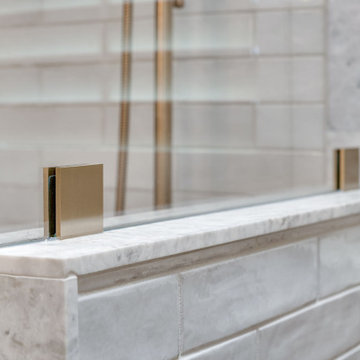
For a classic bathroom remodel we recommend choosing a neutral color scheme for a more classic feel. With tile specifically, selecting grays and whites for your color scheme lends itself to a traditional look. With regard to shape, look for classics like subway or hexagonal to keep it timeless

The master bathroom showing a built-in vanity with natural wooden cabinets, two sinks, two arched mirrors and two modern lights. The shower featured is a double shower with a hinged glass door that opens to the inside.
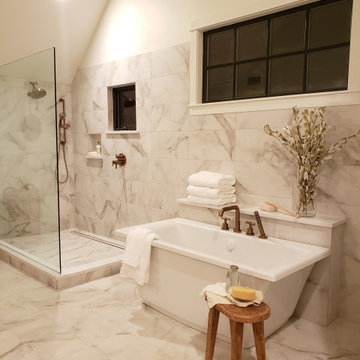
Design ideas for a large traditional ensuite wet room bathroom in Portland with recessed-panel cabinets, brown cabinets, a freestanding bath, a two-piece toilet, white tiles, marble tiles, white walls, marble flooring, a submerged sink, quartz worktops, white floors, an open shower, white worktops, double sinks and a freestanding vanity unit.
Bathroom with Recessed-panel Cabinets and Brown Cabinets Ideas and Designs
9

 Shelves and shelving units, like ladder shelves, will give you extra space without taking up too much floor space. Also look for wire, wicker or fabric baskets, large and small, to store items under or next to the sink, or even on the wall.
Shelves and shelving units, like ladder shelves, will give you extra space without taking up too much floor space. Also look for wire, wicker or fabric baskets, large and small, to store items under or next to the sink, or even on the wall.  The sink, the mirror, shower and/or bath are the places where you might want the clearest and strongest light. You can use these if you want it to be bright and clear. Otherwise, you might want to look at some soft, ambient lighting in the form of chandeliers, short pendants or wall lamps. You could use accent lighting around your bath in the form to create a tranquil, spa feel, as well.
The sink, the mirror, shower and/or bath are the places where you might want the clearest and strongest light. You can use these if you want it to be bright and clear. Otherwise, you might want to look at some soft, ambient lighting in the form of chandeliers, short pendants or wall lamps. You could use accent lighting around your bath in the form to create a tranquil, spa feel, as well. 