Bathroom with Recessed-panel Cabinets and Wainscoting Ideas and Designs
Refine by:
Budget
Sort by:Popular Today
81 - 100 of 505 photos
Item 1 of 3
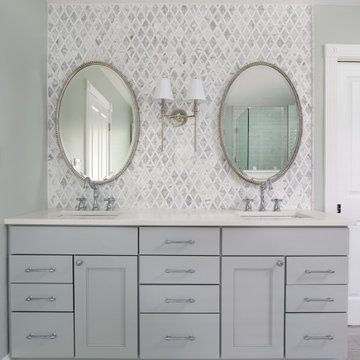
This is an example of a large classic ensuite bathroom in Baltimore with recessed-panel cabinets, grey cabinets, a freestanding bath, a corner shower, a two-piece toilet, grey tiles, ceramic tiles, green walls, ceramic flooring, a submerged sink, engineered stone worktops, grey floors, a hinged door, white worktops, a wall niche, double sinks, a freestanding vanity unit and wainscoting.
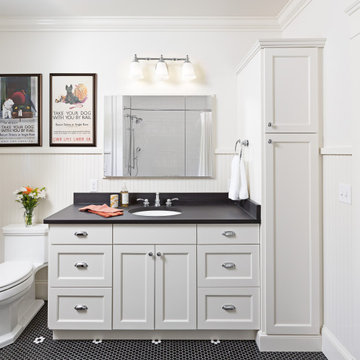
This is an example of a traditional bathroom in Detroit with recessed-panel cabinets, white cabinets, white walls, mosaic tile flooring, a submerged sink, black floors, black worktops and wainscoting.

Inspiration for a traditional bathroom in Detroit with recessed-panel cabinets, grey cabinets, white walls, mosaic tile flooring, a submerged sink, black worktops, a single sink, a freestanding vanity unit and wainscoting.
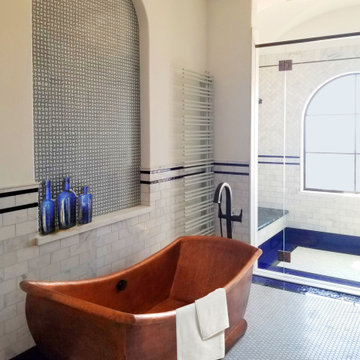
New Moroccan Villa on the Santa Barbara Riviera, overlooking the Pacific ocean and the city. In this terra cotta and deep blue home, we used natural stone mosaics and glass mosaics, along with custom carved stone columns. Every room is colorful with deep, rich colors. In the master bath we used blue stone mosaics on the groin vaulted ceiling of the shower. All the lighting was designed and made in Marrakesh, as were many furniture pieces. The entry black and white columns are also imported from Morocco. We also designed the carved doors and had them made in Marrakesh. Cabinetry doors we designed were carved in Canada. The carved plaster molding were made especially for us, and all was shipped in a large container (just before covid-19 hit the shipping world!) Thank you to our wonderful craftsman and enthusiastic vendors!
Project designed by Maraya Interior Design. From their beautiful resort town of Ojai, they serve clients in Montecito, Hope Ranch, Santa Ynez, Malibu and Calabasas, across the tri-county area of Santa Barbara, Ventura and Los Angeles, south to Hidden Hills and Calabasas.
Architecture by Thomas Ochsner in Santa Barbara, CA
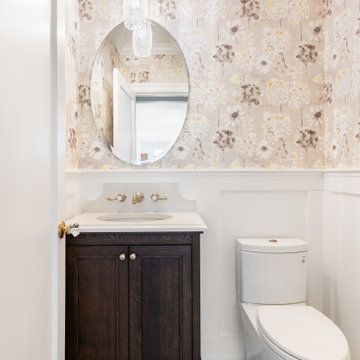
Photo of a small traditional shower room bathroom in Vancouver with recessed-panel cabinets, dark wood cabinets, a two-piece toilet, grey tiles, white walls, porcelain flooring, a submerged sink, engineered stone worktops, grey floors, white worktops, a single sink, a freestanding vanity unit and wainscoting.
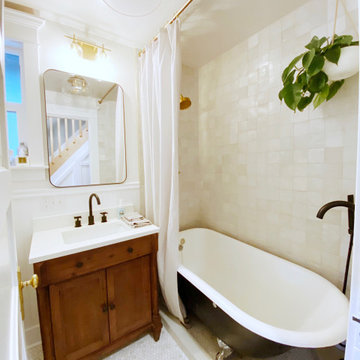
This project was such a joy! From the craftsman touches to the handmade tile we absolutely loved working on this bathroom. While taking on the bathroom we took on other changes throughout the home such as stairs, hardwood, custom cabinetry, and more.

Double vanities with tall towers and a dozen drawers provide ample storage space. The grey quartz counters and white vanities coordinate perfectly with the marble patterned floor tile. Rose gold pendant lights offer an unexpected splash of warmth in this otherwise cool space. © Lassiter Photography **Any product tags listed as “related,” “similar,” or “sponsored” are done so by Houzz and are not the actual products specified. They have not been approved by, nor are they endorsed by ReVision Design/Remodeling.**
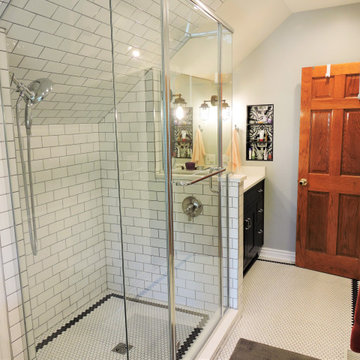
The vanity and tub switched places, with mirror-mounted light fixtures. A niche was added with decorative tile to add interest to the space. The glass surround on the shower allows for light to flow through the room, and unimpeded sight lines.
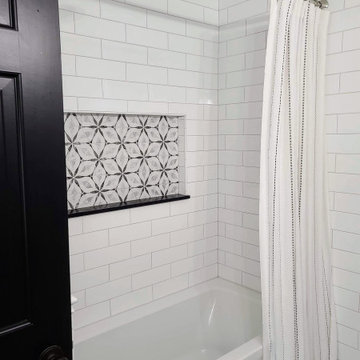
This is an example of a medium sized country family bathroom in Chicago with recessed-panel cabinets, white cabinets, an alcove bath, a shower/bath combination, a two-piece toilet, ceramic tiles, grey walls, porcelain flooring, a submerged sink, engineered stone worktops, a shower curtain, black worktops, a wall niche, double sinks, a built in vanity unit, wainscoting and white tiles.

Photo of a medium sized traditional ensuite bathroom in New York with recessed-panel cabinets, white cabinets, a built-in bath, an alcove shower, a one-piece toilet, white tiles, marble tiles, white walls, marble flooring, a built-in sink, marble worktops, white floors, a hinged door, white worktops, an enclosed toilet, double sinks, a built in vanity unit, a vaulted ceiling and wainscoting.

A master bath renovation that involved a complete re-working of the space. A custom vanity with built-in medicine cabinets and gorgeous finish materials completes the look.
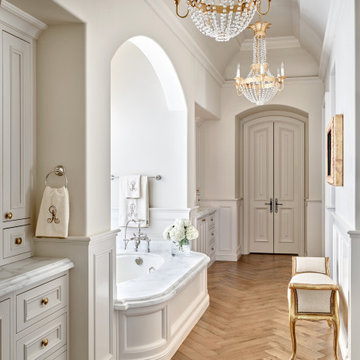
Design ideas for a mediterranean bathroom in Phoenix with recessed-panel cabinets, grey cabinets, a submerged bath, white walls, medium hardwood flooring, brown floors, white worktops, a built in vanity unit, a drop ceiling and wainscoting.
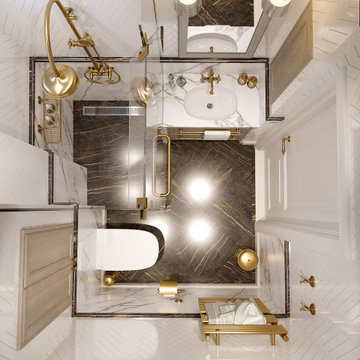
3d rendering of a small guest bathroom
Inspiration for a small traditional bathroom in Houston with recessed-panel cabinets, medium wood cabinets, a corner shower, white tiles, marble tiles, marble flooring, a submerged sink, marble worktops, black floors, a hinged door, white worktops, a single sink, a built in vanity unit and wainscoting.
Inspiration for a small traditional bathroom in Houston with recessed-panel cabinets, medium wood cabinets, a corner shower, white tiles, marble tiles, marble flooring, a submerged sink, marble worktops, black floors, a hinged door, white worktops, a single sink, a built in vanity unit and wainscoting.

Inspiration for a traditional ensuite bathroom in Other with recessed-panel cabinets, light wood cabinets, a freestanding bath, multi-coloured walls, wood-effect flooring, a vessel sink, engineered stone worktops, brown floors, white worktops, double sinks, a built in vanity unit, wainscoting and wallpapered walls.
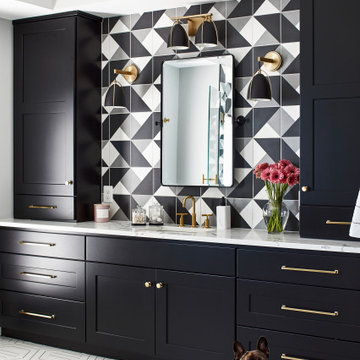
Design ideas for an expansive traditional ensuite bathroom in Chicago with recessed-panel cabinets, black cabinets, a freestanding bath, a double shower, a one-piece toilet, black and white tiles, porcelain tiles, grey walls, porcelain flooring, a submerged sink, engineered stone worktops, white floors, a hinged door, white worktops, a shower bench, double sinks, a built in vanity unit and wainscoting.
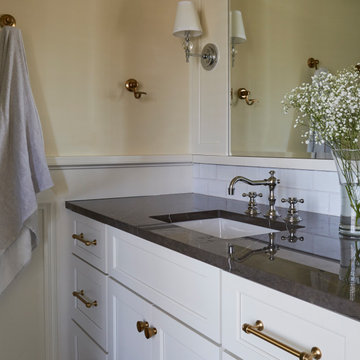
Inspiration for a classic ensuite bathroom in Chicago with recessed-panel cabinets, white cabinets, a claw-foot bath, an alcove shower, a two-piece toilet, white tiles, ceramic tiles, yellow walls, marble flooring, a submerged sink, limestone worktops, white floors, a hinged door, grey worktops, a shower bench, double sinks, a built in vanity unit and wainscoting.

Sweet little guest bathroom. We gutted the space, new vanity, toilet tub, installed tile and wainscoting, mirror light fixtures and stained glass window
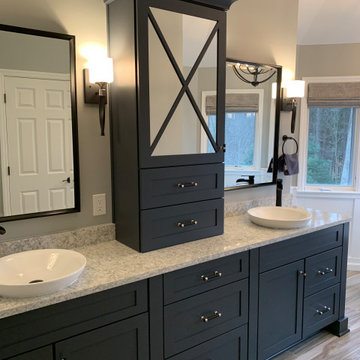
In this master bath remodel, we removed the standard builder grade jetted tub and tub deck to allow for a more open concept. We provided a large single person soaking tub with new wainscot below the panoramic windows and removed the traditional window grills to allow for a clear line of sight to the outside. Roman blinds can be lowered for more privacy. A beautiful chrome and black drum chandelier is placed over the soaking tub and co-exists wonderfully with the other fixtures in the room. The combination of chrome and black on the fixtures adds a little glam to the simplified design.
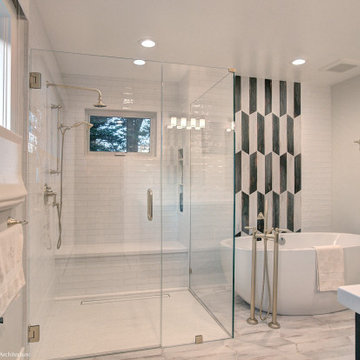
Master Bathroom.
Large traditional ensuite bathroom in San Francisco with recessed-panel cabinets, black cabinets, a built-in shower, white tiles, metro tiles, white walls, marble flooring, a submerged sink, engineered stone worktops, white floors, a hinged door, white worktops, a shower bench, double sinks, a built in vanity unit and wainscoting.
Large traditional ensuite bathroom in San Francisco with recessed-panel cabinets, black cabinets, a built-in shower, white tiles, metro tiles, white walls, marble flooring, a submerged sink, engineered stone worktops, white floors, a hinged door, white worktops, a shower bench, double sinks, a built in vanity unit and wainscoting.
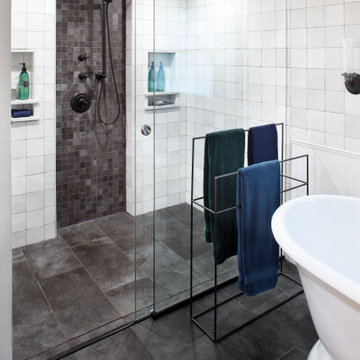
Photo of a large classic ensuite bathroom in Seattle with recessed-panel cabinets, brown cabinets, a freestanding bath, a built-in shower, a two-piece toilet, white tiles, porcelain tiles, beige walls, porcelain flooring, a submerged sink, marble worktops, grey floors, a sliding door, white worktops, a wall niche, double sinks, a freestanding vanity unit and wainscoting.
Bathroom with Recessed-panel Cabinets and Wainscoting Ideas and Designs
5

 Shelves and shelving units, like ladder shelves, will give you extra space without taking up too much floor space. Also look for wire, wicker or fabric baskets, large and small, to store items under or next to the sink, or even on the wall.
Shelves and shelving units, like ladder shelves, will give you extra space without taking up too much floor space. Also look for wire, wicker or fabric baskets, large and small, to store items under or next to the sink, or even on the wall.  The sink, the mirror, shower and/or bath are the places where you might want the clearest and strongest light. You can use these if you want it to be bright and clear. Otherwise, you might want to look at some soft, ambient lighting in the form of chandeliers, short pendants or wall lamps. You could use accent lighting around your bath in the form to create a tranquil, spa feel, as well.
The sink, the mirror, shower and/or bath are the places where you might want the clearest and strongest light. You can use these if you want it to be bright and clear. Otherwise, you might want to look at some soft, ambient lighting in the form of chandeliers, short pendants or wall lamps. You could use accent lighting around your bath in the form to create a tranquil, spa feel, as well. 