Bathroom with Red Cabinets and a Walk-in Shower Ideas and Designs
Refine by:
Budget
Sort by:Popular Today
1 - 20 of 61 photos
Item 1 of 3

This is an example of a contemporary ensuite bathroom in London with flat-panel cabinets, red cabinets, a walk-in shower, blue tiles, grey tiles, white tiles, white walls, an integrated sink, pink floors, an open shower, white worktops, double sinks, a built in vanity unit and a vaulted ceiling.

Lors de l’acquisition de cet appartement neuf, dont l’immeuble a vu le jour en juillet 2023, la configuration des espaces en plan telle que prévue par le promoteur immobilier ne satisfaisait pas la future propriétaire. Trois petites chambres, une cuisine fermée, très peu de rangements intégrés et des matériaux de qualité moyenne, un postulat qui méritait d’être amélioré !
C’est ainsi que la pièce de vie s’est vue transformée en un généreux salon séjour donnant sur une cuisine conviviale ouverte aux rangements optimisés, laissant la part belle à un granit d’exception dans un écrin plan de travail & crédence. Une banquette tapissée et sa table sur mesure en béton ciré font l’intermédiaire avec le volume de détente offrant de nombreuses typologies d’assises, de la méridienne au canapé installé comme pièce maitresse de l’espace.
La chambre enfant se veut douce et intemporelle, parée de tonalités de roses et de nombreux agencements sophistiqués, le tout donnant sur une salle d’eau minimaliste mais singulière.
La suite parentale quant à elle, initialement composée de deux petites pièces inexploitables, s’est vu radicalement transformée ; un dressing de 7,23 mètres linéaires tout en menuiserie, la mise en abîme du lit sur une estrade astucieuse intégrant du rangement et une tête de lit comme à l’hôtel, sans oublier l’espace coiffeuse en adéquation avec la salle de bain, elle-même composée d’une double vasque, d’une douche & d’une baignoire.
Une transformation complète d’un appartement neuf pour une rénovation haut de gamme clé en main.
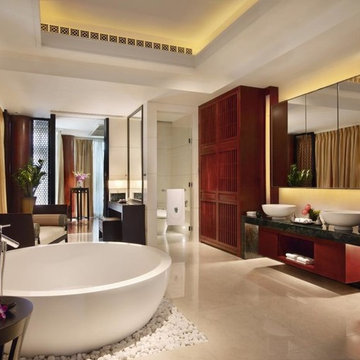
Inspiration for an expansive world-inspired ensuite bathroom in Melbourne with a vessel sink, freestanding cabinets, red cabinets, granite worktops, a freestanding bath, a walk-in shower, a one-piece toilet, beige tiles, porcelain tiles, white walls and porcelain flooring.
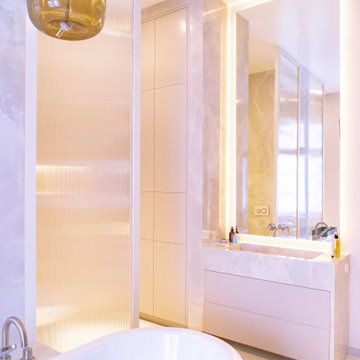
This is an example of a large contemporary ensuite bathroom in Berlin with flat-panel cabinets, red cabinets, a freestanding bath, a walk-in shower, pink tiles, marble tiles, an integrated sink, marble worktops, an open shower, pink worktops, a single sink and a freestanding vanity unit.

A dark grey polished plaster panel. with inset petrified moss, separates the shower and WC areas from the bathroom proper. A freestanding 'tadelakt' bath sits in front.
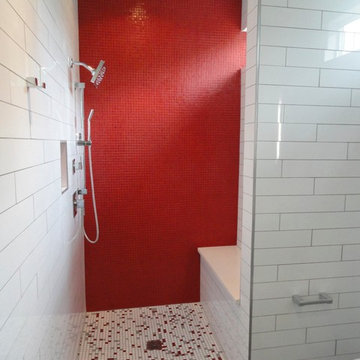
Inspiration for a large modern ensuite bathroom in Other with an integrated sink, flat-panel cabinets, red cabinets, engineered stone worktops, a walk-in shower, a one-piece toilet, red tiles, mosaic tiles, white walls and porcelain flooring.
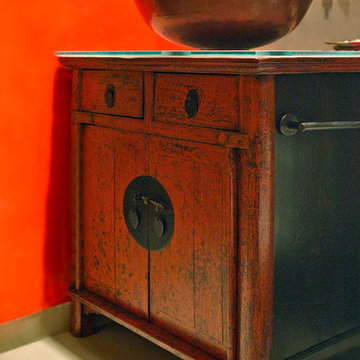
A glass top and some clever carpentry converted this beautiful Asian antique to the centerpiece for this small full bath.
Pam Ferderbar, Photographer
Inspiration for a small contemporary shower room bathroom in Milwaukee with red cabinets, a walk-in shower, a one-piece toilet, grey tiles, porcelain tiles, orange walls, porcelain flooring, a vessel sink, glass worktops and freestanding cabinets.
Inspiration for a small contemporary shower room bathroom in Milwaukee with red cabinets, a walk-in shower, a one-piece toilet, grey tiles, porcelain tiles, orange walls, porcelain flooring, a vessel sink, glass worktops and freestanding cabinets.
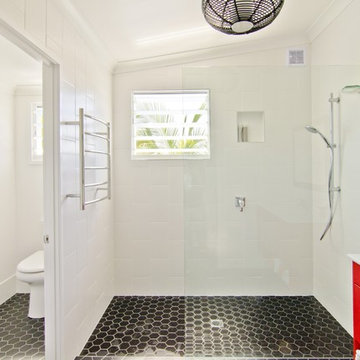
Soul Space
Small nautical ensuite bathroom in Sunshine Coast with an integrated sink, flat-panel cabinets, red cabinets, engineered stone worktops, a walk-in shower, a one-piece toilet, white tiles, ceramic tiles, white walls and ceramic flooring.
Small nautical ensuite bathroom in Sunshine Coast with an integrated sink, flat-panel cabinets, red cabinets, engineered stone worktops, a walk-in shower, a one-piece toilet, white tiles, ceramic tiles, white walls and ceramic flooring.
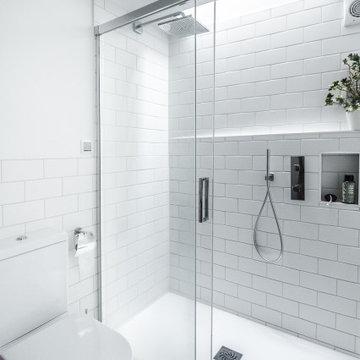
Inspiration for a small classic shower room bathroom in Surrey with shaker cabinets, red cabinets, a walk-in shower, a one-piece toilet, white tiles, metro tiles, white walls, ceramic flooring, a console sink, multi-coloured floors, a sliding door, a single sink and a freestanding vanity unit.
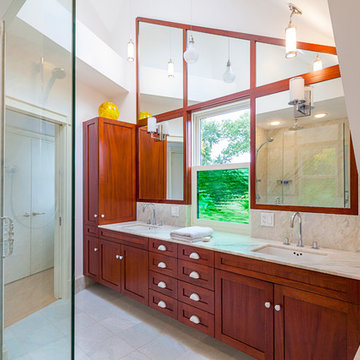
Loft experience in the master bath, reclaimed alabaster, mahogany cabinets and stain-glass added to new window for privacy, Wayne Cable Photography.
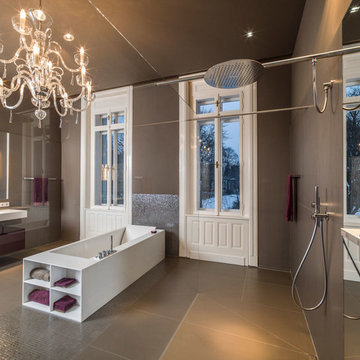
Expansive contemporary bathroom in Other with flat-panel cabinets, a freestanding bath, a walk-in shower, brown tiles, grey tiles, mosaic tiles, brown walls, a wall-mounted sink, red cabinets and an open shower.
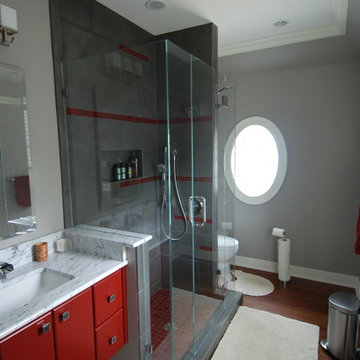
Kids bathroom with marble countertop, red cabinet, glass enclosed shower and hardwood floors.
Medium sized classic family bathroom in Milwaukee with a submerged sink, flat-panel cabinets, red cabinets, marble worktops, a walk-in shower, a two-piece toilet, grey tiles, stone tiles, grey walls and medium hardwood flooring.
Medium sized classic family bathroom in Milwaukee with a submerged sink, flat-panel cabinets, red cabinets, marble worktops, a walk-in shower, a two-piece toilet, grey tiles, stone tiles, grey walls and medium hardwood flooring.
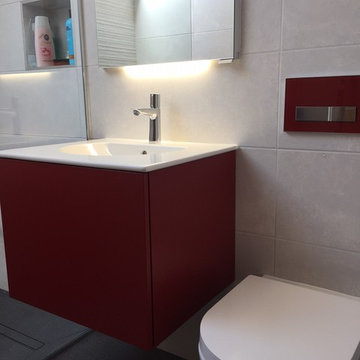
This is an example of a medium sized modern shower room bathroom in Dorset with flat-panel cabinets, red cabinets, a walk-in shower, a wall mounted toilet, white tiles, ceramic tiles, porcelain flooring and a wall-mounted sink.
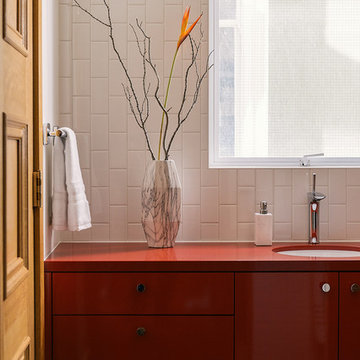
Traditional bathroom in San Francisco with flat-panel cabinets, red cabinets, a walk-in shower, a one-piece toilet, white tiles, metro tiles, white walls, porcelain flooring, a submerged sink, engineered stone worktops, grey floors, a hinged door and red worktops.
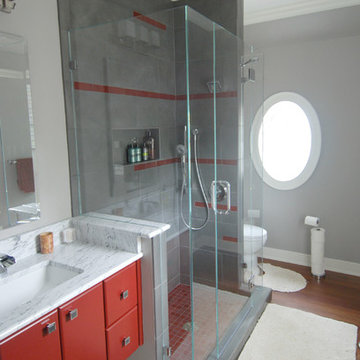
Guest bathroom with red, gray and white marble
Medium sized classic shower room bathroom in Milwaukee with flat-panel cabinets, red cabinets, a walk-in shower, a one-piece toilet, grey tiles, porcelain tiles, grey walls, medium hardwood flooring, a submerged sink and marble worktops.
Medium sized classic shower room bathroom in Milwaukee with flat-panel cabinets, red cabinets, a walk-in shower, a one-piece toilet, grey tiles, porcelain tiles, grey walls, medium hardwood flooring, a submerged sink and marble worktops.
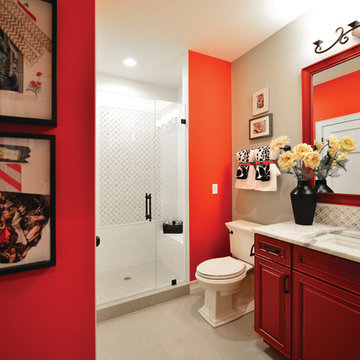
Designed by KSI Designer Ed York for Arteva Homes. Photos courtesy of Arteva Homes
This is an example of a medium sized classic shower room bathroom in Other with a submerged sink, red cabinets, granite worktops, a walk-in shower, grey tiles, ceramic tiles and grey walls.
This is an example of a medium sized classic shower room bathroom in Other with a submerged sink, red cabinets, granite worktops, a walk-in shower, grey tiles, ceramic tiles and grey walls.
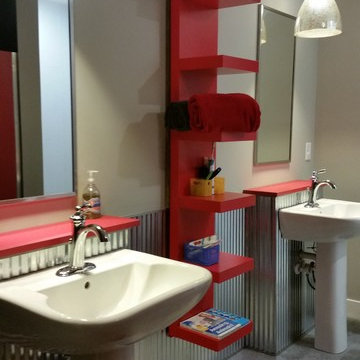
Talk about a fun bathroom! This LDK custom boy's 'locker room' is so creative! It is an inspiration for us, how about you?!
This is an example of a farmhouse family bathroom in Minneapolis with red cabinets, a walk-in shower, a one-piece toilet, grey tiles, metal tiles, grey walls, ceramic flooring, a pedestal sink and laminate worktops.
This is an example of a farmhouse family bathroom in Minneapolis with red cabinets, a walk-in shower, a one-piece toilet, grey tiles, metal tiles, grey walls, ceramic flooring, a pedestal sink and laminate worktops.
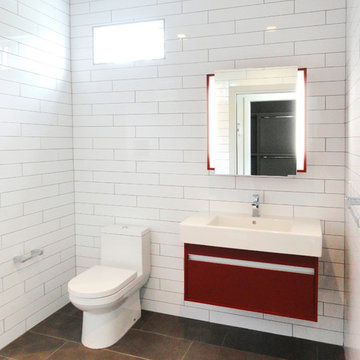
Inspiration for a large modern ensuite bathroom in Other with an integrated sink, flat-panel cabinets, red cabinets, engineered stone worktops, a walk-in shower, a one-piece toilet, red tiles, white tiles, mosaic tiles, white walls and porcelain flooring.
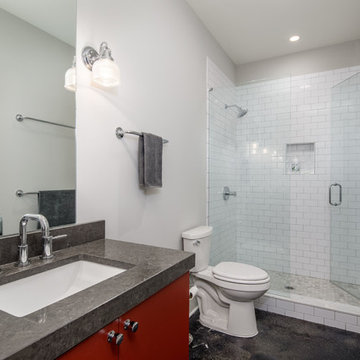
Red vanity cabinets with concrete floors, subway tile in a large walk-in shower, gray countertop
Design ideas for a contemporary shower room bathroom in Atlanta with flat-panel cabinets, red cabinets, a walk-in shower, grey tiles, metro tiles, grey walls, concrete flooring, a submerged sink, solid surface worktops, grey floors, a hinged door and grey worktops.
Design ideas for a contemporary shower room bathroom in Atlanta with flat-panel cabinets, red cabinets, a walk-in shower, grey tiles, metro tiles, grey walls, concrete flooring, a submerged sink, solid surface worktops, grey floors, a hinged door and grey worktops.
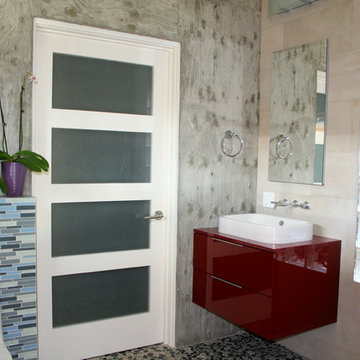
Custom Spaces Design
Inspiration for a small modern family bathroom in San Francisco with a vessel sink, flat-panel cabinets, red cabinets, a walk-in shower, a two-piece toilet, grey tiles, pebble tiles, beige walls and pebble tile flooring.
Inspiration for a small modern family bathroom in San Francisco with a vessel sink, flat-panel cabinets, red cabinets, a walk-in shower, a two-piece toilet, grey tiles, pebble tiles, beige walls and pebble tile flooring.
Bathroom with Red Cabinets and a Walk-in Shower Ideas and Designs
1

 Shelves and shelving units, like ladder shelves, will give you extra space without taking up too much floor space. Also look for wire, wicker or fabric baskets, large and small, to store items under or next to the sink, or even on the wall.
Shelves and shelving units, like ladder shelves, will give you extra space without taking up too much floor space. Also look for wire, wicker or fabric baskets, large and small, to store items under or next to the sink, or even on the wall.  The sink, the mirror, shower and/or bath are the places where you might want the clearest and strongest light. You can use these if you want it to be bright and clear. Otherwise, you might want to look at some soft, ambient lighting in the form of chandeliers, short pendants or wall lamps. You could use accent lighting around your bath in the form to create a tranquil, spa feel, as well.
The sink, the mirror, shower and/or bath are the places where you might want the clearest and strongest light. You can use these if you want it to be bright and clear. Otherwise, you might want to look at some soft, ambient lighting in the form of chandeliers, short pendants or wall lamps. You could use accent lighting around your bath in the form to create a tranquil, spa feel, as well. 