Bathroom with Shaker Cabinets and a Drop Ceiling Ideas and Designs
Refine by:
Budget
Sort by:Popular Today
61 - 80 of 384 photos
Item 1 of 3
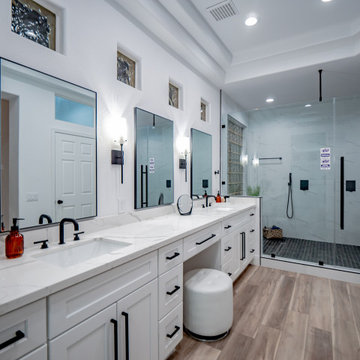
Large contemporary ensuite bathroom in Las Vegas with white cabinets, a double shower, white walls, a submerged sink, brown floors, a hinged door, white worktops, a shower bench, double sinks, a built in vanity unit, a drop ceiling, shaker cabinets, a one-piece toilet, vinyl flooring and quartz worktops.
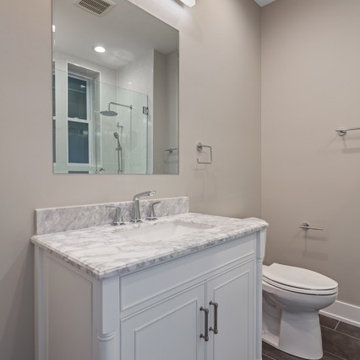
A minimalist bathroom that meets the needs of every household member.
In this room we have instaled a new toilet, free standing vanity unit complete with sink and tap, new lighting, paper holder, towel holder, luxurious lower level bath with walk-in shower and brown tiles with white grouting.
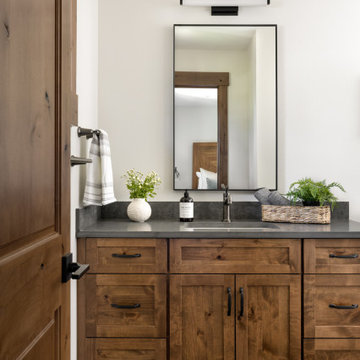
This Pacific Northwest home was designed with a modern aesthetic. We gathered inspiration from nature with elements like beautiful wood cabinets and architectural details, a stone fireplace, and natural quartzite countertops.
---
Project designed by Michelle Yorke Interior Design Firm in Bellevue. Serving Redmond, Sammamish, Issaquah, Mercer Island, Kirkland, Medina, Clyde Hill, and Seattle.
For more about Michelle Yorke, see here: https://michelleyorkedesign.com/
To learn more about this project, see here: https://michelleyorkedesign.com/project/interior-designer-cle-elum-wa/
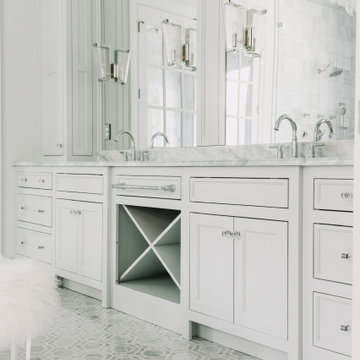
This bathtub area was inspired by the Japanese idea of shinrin yoku, or forest bathing. The soaking tub was positioned beneath a large window letting in forest views. Hexagonal marble tiles create a snappy geometric pattern on the floor. A small room used to hold this primary bathroom's toilet. Reconfiguring the space—and taking out that small space—allowed designer Alexandra Lauren to add a large window and wet room, and let in pretty views and lots of natural light.
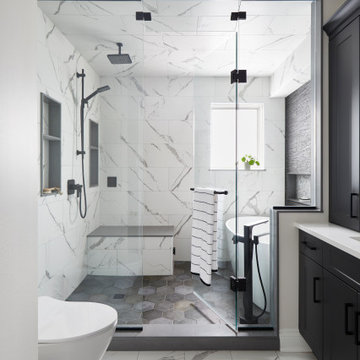
Design ideas for a large modern ensuite wet room bathroom in Toronto with shaker cabinets, black cabinets, a freestanding bath, a one-piece toilet, black and white tiles, mosaic tiles, white walls, porcelain flooring, a submerged sink, engineered stone worktops, white floors, a hinged door, white worktops, a wall niche, double sinks, a built in vanity unit, a drop ceiling and brick walls.
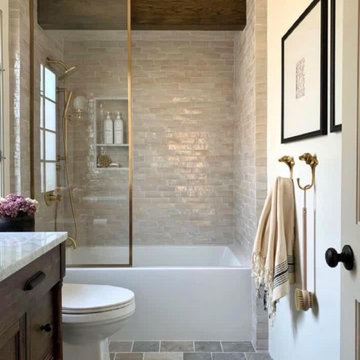
Inspiration for a large contemporary ensuite bathroom in Orange County with shaker cabinets, brown cabinets, a freestanding bath, an alcove shower, a two-piece toilet, multi-coloured tiles, ceramic tiles, white walls, ceramic flooring, a submerged sink, engineered stone worktops, multi-coloured floors, a hinged door, multi-coloured worktops, a shower bench, double sinks, a built in vanity unit, a drop ceiling and wainscoting.
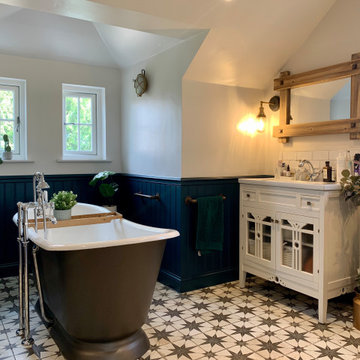
This Ensuite bathroom highlights a luxurious mix of industrial design mixed with traditional country features.
The true eyecatcher in this space is the Bronze Cast Iron Freestanding Bath. Our client had a true adventurous spirit when it comes to design.
We ensured all the 21st century modern conveniences are included within the retro style bathroom.
A large walk in shower with both a rose over head rain shower and hand set for the everyday convenience.
His and Her separate basin units with ample amount of storage and large counter areas.
Finally to tie all design together we used a statement star tile on the floor to compliment the black wood panelling surround the bathroom.
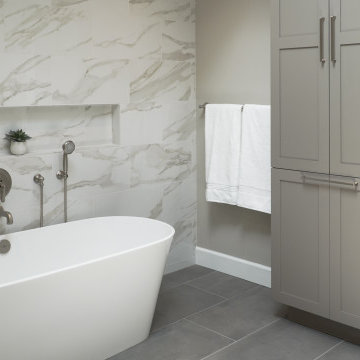
Master bath remodel 2 featuring custom cabinetry in Paint Grade Maple with flax cabinetry, quartz countertops, skylights | Photo: CAGE Design Build
Inspiration for a medium sized classic ensuite bathroom in San Francisco with shaker cabinets, brown cabinets, a freestanding bath, a corner shower, a one-piece toilet, multi-coloured tiles, porcelain tiles, beige walls, a submerged sink, engineered stone worktops, a hinged door, white worktops, double sinks, a built in vanity unit, porcelain flooring, grey floors, a wall niche and a drop ceiling.
Inspiration for a medium sized classic ensuite bathroom in San Francisco with shaker cabinets, brown cabinets, a freestanding bath, a corner shower, a one-piece toilet, multi-coloured tiles, porcelain tiles, beige walls, a submerged sink, engineered stone worktops, a hinged door, white worktops, double sinks, a built in vanity unit, porcelain flooring, grey floors, a wall niche and a drop ceiling.
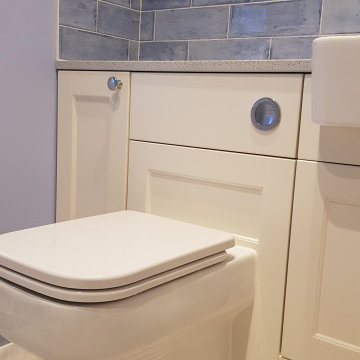
The first foor bathroom has also undergone a transformation from a cold bathroom to a considerably warmer shower room having now had the walls, ceiling and floor fully insulated. The room is equipped with walk in shower, fitted furniture vanity, storage and concealed cistern cabinets, semi recessed basin and back to wall pan.
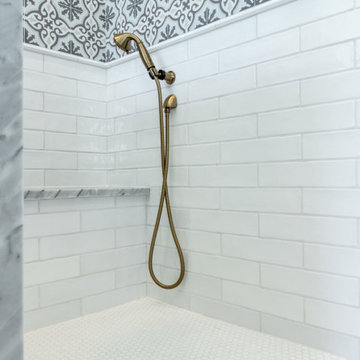
Photo of a large traditional ensuite bathroom in Austin with shaker cabinets, blue cabinets, a freestanding bath, a double shower, a one-piece toilet, white tiles, cement tiles, white walls, porcelain flooring, a submerged sink, marble worktops, white floors, a hinged door, white worktops, a shower bench, double sinks, a built in vanity unit and a drop ceiling.
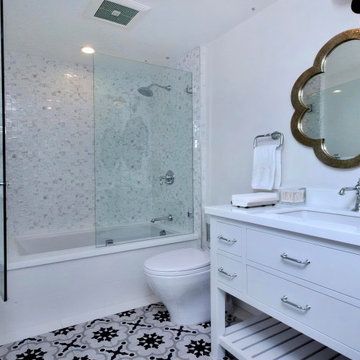
The guest bathroom has an elegant black and white theme. The floor tiles form a decorative pattern base on classical motifs. A shower/tub combination is adorned with faux-marble tile panels. Over the custom cabinet hangs another elegant mirror. Artifacts fixtures by Kohler.

This project was not only full of many bathrooms but also many different aesthetics. The goals were fourfold, create a new master suite, update the basement bath, add a new powder bath and my favorite, make them all completely different aesthetics.
Primary Bath-This was originally a small 60SF full bath sandwiched in between closets and walls of built-in cabinetry that blossomed into a 130SF, five-piece primary suite. This room was to be focused on a transitional aesthetic that would be adorned with Calcutta gold marble, gold fixtures and matte black geometric tile arrangements.
Powder Bath-A new addition to the home leans more on the traditional side of the transitional movement using moody blues and greens accented with brass. A fun play was the asymmetry of the 3-light sconce brings the aesthetic more to the modern side of transitional. My favorite element in the space, however, is the green, pink black and white deco tile on the floor whose colors are reflected in the details of the Australian wallpaper.
Hall Bath-Looking to touch on the home's 70's roots, we went for a mid-mod fresh update. Black Calcutta floors, linear-stacked porcelain tile, mixed woods and strong black and white accents. The green tile may be the star but the matte white ribbed tiles in the shower and behind the vanity are the true unsung heroes.
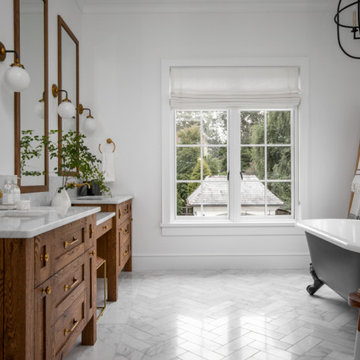
Photo of a large classic ensuite bathroom in Other with shaker cabinets, medium wood cabinets, a freestanding bath, a corner shower, a one-piece toilet, white tiles, metro tiles, white walls, ceramic flooring, a submerged sink, marble worktops, grey floors, a hinged door, white worktops, a shower bench, double sinks, a freestanding vanity unit and a drop ceiling.
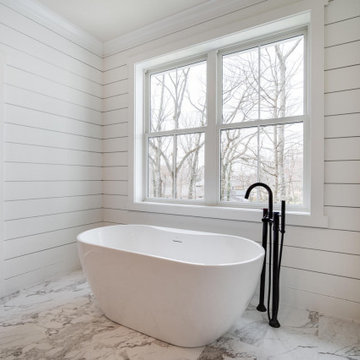
Photo of a traditional ensuite bathroom in DC Metro with shaker cabinets, grey cabinets, a freestanding bath, a double shower, beige walls, dark hardwood flooring, engineered stone worktops, white floors, a hinged door, white worktops, double sinks, a built in vanity unit, a drop ceiling and tongue and groove walls.
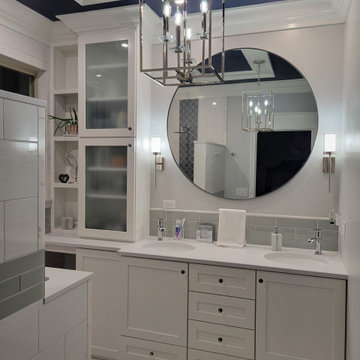
This luxurious bathroom comes complete with a custom vanity, ample drawer storage including cabinets on top of the countertop enhanced with frosted glass doors. The bathroom floor is a field of porcelain damask and diamond-shaped tiles with a border that follows the perimeter of the room including the shape of the cabinetry. Faucets for the vanity are chrome and they are offset from center for a nice symmetrical look. Delicate chrome sconces flank a 48" round mirror that makes the room feel spacious. A gray glass subway tile backsplash is continued around the entire perimeter of the shower. The shower floor is a zero-entry shower which means that it is at the same level as the bathroom floor. Damask shapes continue in the shower. They grace the back wall as a waterfall feature that highlights the rain shower head. The handle to turn on the shower is installed on the adjacent wall so the homeowners can turn on the water without getting that first cold burst. An elegant chrome chandelier is hung at the center of the vanity and extends down from the wood molding feature on the ceiling. Inside a damask-shaped pattern is stenciled for a very dramatic effect. Glass knobs were used for the vanity hardware and a glass knob follows suit on the frosted glass entry door.
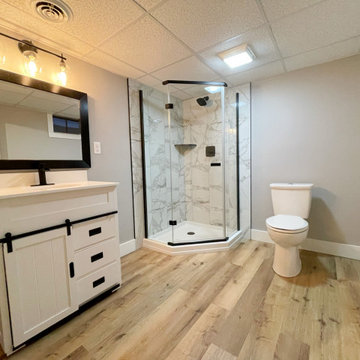
The photo depicts a beautifully designed new bathroom addition to a basement, with a focus on style, comfort and functionality. The waterproof vinyl flooring is both practical and attractive, making it ideal for a bathroom setting. The glass shower enclosure, with its stunning marble tile work, creates a spa-like atmosphere, while the white vanity with sleek lighting adds a touch of sophistication. The attention to detail and high-quality materials used in the bathroom renovation make it a standout feature in the basement and a valuable addition to the home.

Design ideas for a large modern ensuite bathroom in Orange County with shaker cabinets, brown cabinets, a freestanding bath, an alcove shower, a two-piece toilet, multi-coloured tiles, ceramic tiles, white walls, ceramic flooring, a submerged sink, engineered stone worktops, multi-coloured floors, a hinged door, multi-coloured worktops, a shower bench, double sinks, a built in vanity unit, a drop ceiling and wainscoting.
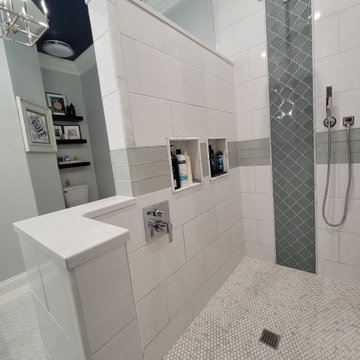
This luxurious bathroom comes complete with a custom vanity, ample drawer storage including cabinets on top of the countertop enhanced with frosted glass doors. The bathroom floor is a field of porcelain damask and diamond-shaped tiles with a border that follows the perimeter of the room including the shape of the cabinetry. Faucets for the vanity are chrome and they are offset from center for a nice symmetrical look. Delicate chrome sconces flank a 48" round mirror that makes the room feel spacious. A gray glass subway tile backsplash is continued around the entire perimeter of the shower. The shower floor is a zero-entry shower which means that it is at the same level as the bathroom floor. Damask shapes continue in the shower. They grace the back wall as a waterfall feature that highlights the rain shower head. The handle to turn on the shower is installed on the adjacent wall so the homeowners can turn on the water without getting that first cold burst. An elegant chrome chandelier is hung at the center of the vanity and extends down from the wood molding feature on the ceiling. Inside a damask-shaped pattern is stenciled for a very dramatic effect. Glass knobs were used for the vanity hardware and a glass knob follows suit on the frosted glass entry door.
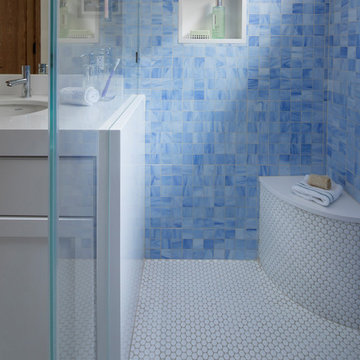
A custom marble countertop holds the shower wall glass with little hardware, allowing for more usable space. Blue mosaic glass tiles are reminiscent of the Bay Area's ever-present water.
Matching white marble penny tiles run throughout the bathroom and up the corner seat.
A simple wall inset provides a space for toiletries so the built-in custom shower seat is free for use.
This will be a bathroom that ages up with the girls as they become young ladies who need more time in the shower and at the vanity mirror.
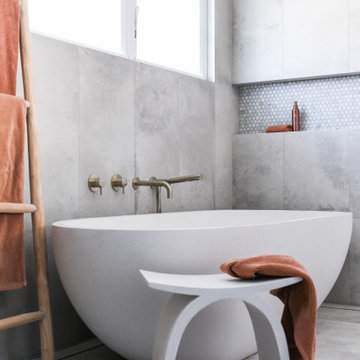
A breathtakingly modern and contemporary bathroom, with white shaker profiled joinery and sleek sliver fixtures
Photo of an expansive modern shower room bathroom in Sydney with shaker cabinets, white cabinets, a freestanding bath, a walk-in shower, a one-piece toilet, grey tiles, ceramic tiles, grey walls, ceramic flooring, a vessel sink, engineered stone worktops, grey floors, an open shower, white worktops, a wall niche, double sinks, a floating vanity unit and a drop ceiling.
Photo of an expansive modern shower room bathroom in Sydney with shaker cabinets, white cabinets, a freestanding bath, a walk-in shower, a one-piece toilet, grey tiles, ceramic tiles, grey walls, ceramic flooring, a vessel sink, engineered stone worktops, grey floors, an open shower, white worktops, a wall niche, double sinks, a floating vanity unit and a drop ceiling.
Bathroom with Shaker Cabinets and a Drop Ceiling Ideas and Designs
4

 Shelves and shelving units, like ladder shelves, will give you extra space without taking up too much floor space. Also look for wire, wicker or fabric baskets, large and small, to store items under or next to the sink, or even on the wall.
Shelves and shelving units, like ladder shelves, will give you extra space without taking up too much floor space. Also look for wire, wicker or fabric baskets, large and small, to store items under or next to the sink, or even on the wall.  The sink, the mirror, shower and/or bath are the places where you might want the clearest and strongest light. You can use these if you want it to be bright and clear. Otherwise, you might want to look at some soft, ambient lighting in the form of chandeliers, short pendants or wall lamps. You could use accent lighting around your bath in the form to create a tranquil, spa feel, as well.
The sink, the mirror, shower and/or bath are the places where you might want the clearest and strongest light. You can use these if you want it to be bright and clear. Otherwise, you might want to look at some soft, ambient lighting in the form of chandeliers, short pendants or wall lamps. You could use accent lighting around your bath in the form to create a tranquil, spa feel, as well. 