Bathroom with Slate Flooring and All Types of Wall Treatment Ideas and Designs
Refine by:
Budget
Sort by:Popular Today
1 - 20 of 254 photos
Item 1 of 3

With expansive fields and beautiful farmland surrounding it, this historic farmhouse celebrates these views with floor-to-ceiling windows from the kitchen and sitting area. Originally constructed in the late 1700’s, the main house is connected to the barn by a new addition, housing a master bedroom suite and new two-car garage with carriage doors. We kept and restored all of the home’s existing historic single-pane windows, which complement its historic character. On the exterior, a combination of shingles and clapboard siding were continued from the barn and through the new addition.

Photo of a large classic ensuite bathroom in Nashville with shaker cabinets, white cabinets, a freestanding bath, a built-in shower, a two-piece toilet, white tiles, metro tiles, white walls, slate flooring, a submerged sink, marble worktops, black floors, a hinged door, white worktops, a wall niche, a single sink, a built in vanity unit, a vaulted ceiling and tongue and groove walls.

The guest bathroom features slate tile cut in a 6x12 running bond pattern on the floor. Kohler tub with Ann Sacks tile surround. Toto Aquia toilet and IKEA sink.
Wall paint color: "Bunny Grey," Benjamin Moore.
Photo by Whit Preston.

Master bathroom with reclaimed cabinet as vanity.
Design ideas for a contemporary half tiled bathroom in Nashville with a submerged sink, flat-panel cabinets, distressed cabinets, a freestanding bath, grey tiles and slate flooring.
Design ideas for a contemporary half tiled bathroom in Nashville with a submerged sink, flat-panel cabinets, distressed cabinets, a freestanding bath, grey tiles and slate flooring.
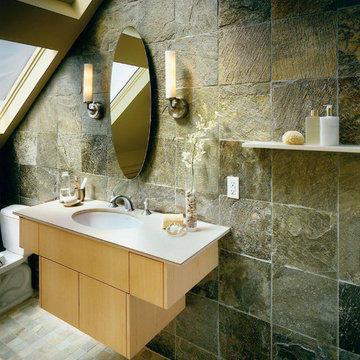
Personal spa bathroom featuring heated floors, numerous skylights, & floor to ceiling slate tile creates a peaceful refuge. Wall hung cabinets & adjoining open (no walls) shower creates a sense of light and spaciousness.

Inspiration for a large rural grey and white ensuite wet room bathroom in Other with shaker cabinets, green cabinets, a claw-foot bath, white tiles, metro tiles, grey walls, slate flooring, a submerged sink, marble worktops, grey floors, a hinged door, grey worktops, double sinks, a built in vanity unit, wainscoting and a drop ceiling.

Master bathroom in Wilmette IL has built-in make-up vanity, custom linen cabinet and sliding glass doors. Norman Sizemore photographer.
Large classic grey and white ensuite bathroom in Chicago with recessed-panel cabinets, grey cabinets, a built-in shower, grey walls, slate flooring, a built-in sink, marble worktops, grey floors, an open shower, grey worktops, a wall niche and wallpapered walls.
Large classic grey and white ensuite bathroom in Chicago with recessed-panel cabinets, grey cabinets, a built-in shower, grey walls, slate flooring, a built-in sink, marble worktops, grey floors, an open shower, grey worktops, a wall niche and wallpapered walls.

New Generation MCM
Location: Lake Oswego, OR
Type: Remodel
Credits
Design: Matthew O. Daby - M.O.Daby Design
Interior design: Angela Mechaley - M.O.Daby Design
Construction: Oregon Homeworks
Photography: KLIK Concepts

This is an example of a small modern half tiled bathroom in San Francisco with flat-panel cabinets, medium wood cabinets, an alcove bath, a shower/bath combination, a wall mounted toilet, white tiles, metro tiles, white walls, slate flooring, an integrated sink, solid surface worktops, grey floors, a sliding door, white worktops, a wall niche, a single sink and a floating vanity unit.

This is an example of a medium sized world-inspired bathroom in Sussex with glass-front cabinets, green cabinets, a wall mounted toilet, limestone tiles, slate flooring, a built-in sink, wooden worktops, black floors, brown worktops, a feature wall, a single sink, a built in vanity unit, wallpapered walls and green tiles.

Black fittings in a modern bathroom
Small classic grey and teal shower room bathroom in Devon with shaker cabinets, white cabinets, a built-in shower, a one-piece toilet, blue tiles, ceramic tiles, blue walls, slate flooring, a built-in sink, tiled worktops, black floors, an open shower, white worktops, a feature wall, a single sink, a floating vanity unit, all types of ceiling and all types of wall treatment.
Small classic grey and teal shower room bathroom in Devon with shaker cabinets, white cabinets, a built-in shower, a one-piece toilet, blue tiles, ceramic tiles, blue walls, slate flooring, a built-in sink, tiled worktops, black floors, an open shower, white worktops, a feature wall, a single sink, a floating vanity unit, all types of ceiling and all types of wall treatment.

Inspiration for a small bohemian ensuite bathroom in Seattle with flat-panel cabinets, dark wood cabinets, a japanese bath, a shower/bath combination, a one-piece toilet, black tiles, porcelain tiles, black walls, slate flooring, a built-in sink, engineered stone worktops, grey floors, an open shower, grey worktops, an enclosed toilet, a single sink, a freestanding vanity unit and wood walls.

Here is a bathroom with solid poplar floating shelves. Floor to ceiling shiplap. Live edge waterfall vanity.
Custom made mahogany mirror with barn door hardware.
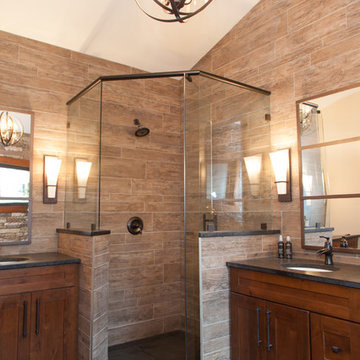
This Master Suite continues to merge outside and inside: honed granite counter top, rustic alder shaker cabinets, and floor to ceiling tile (in 4 different widths) that look like wood, vaulted ceiling with stained wood beam at the peak, faucets that mimic an old well pump. Dark slate tile on the heated floors has an additional stained coat on the grout to appear like a continuous slab of stone. Utilizing a hidden linear floor drain allows the floor tile to visually continue into the shower area . The large shower has niches concealed in half walls to keep toiletries out of sight.

FineCraft Contractors, Inc.
Harrison Design
Photo of a small modern ensuite bathroom in DC Metro with freestanding cabinets, brown cabinets, an alcove shower, a two-piece toilet, beige tiles, porcelain tiles, beige walls, slate flooring, a submerged sink, quartz worktops, multi-coloured floors, a hinged door, black worktops, an enclosed toilet, a single sink, a freestanding vanity unit, a vaulted ceiling and tongue and groove walls.
Photo of a small modern ensuite bathroom in DC Metro with freestanding cabinets, brown cabinets, an alcove shower, a two-piece toilet, beige tiles, porcelain tiles, beige walls, slate flooring, a submerged sink, quartz worktops, multi-coloured floors, a hinged door, black worktops, an enclosed toilet, a single sink, a freestanding vanity unit, a vaulted ceiling and tongue and groove walls.

Finished bathroom with all accessories added back to the space.
Design ideas for a small classic shower room bathroom in DC Metro with recessed-panel cabinets, white cabinets, a submerged bath, a shower/bath combination, a one-piece toilet, beige tiles, travertine tiles, beige walls, slate flooring, a console sink, glass worktops, brown floors, a sliding door, white worktops, a wall niche, a single sink, a built in vanity unit and panelled walls.
Design ideas for a small classic shower room bathroom in DC Metro with recessed-panel cabinets, white cabinets, a submerged bath, a shower/bath combination, a one-piece toilet, beige tiles, travertine tiles, beige walls, slate flooring, a console sink, glass worktops, brown floors, a sliding door, white worktops, a wall niche, a single sink, a built in vanity unit and panelled walls.
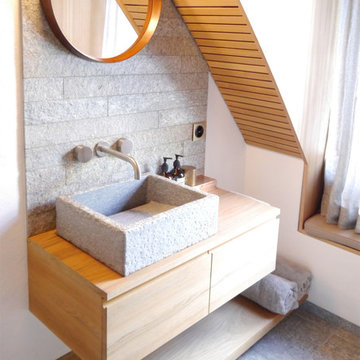
This is an example of a contemporary bathroom in Stuttgart with a vessel sink, flat-panel cabinets, light wood cabinets, wooden worktops, grey tiles, cement tiles, white walls and slate flooring.
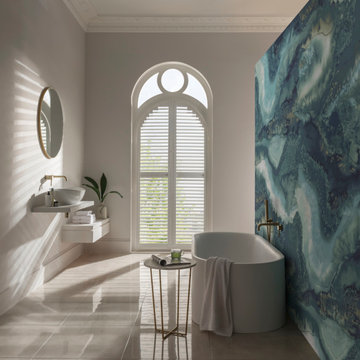
With a handcrafted finish that looks like wood, our vinyl shutters are a waterproof alternative. Crafted in the UK, our vinyl shutters are available in three neutral shades, offer all the benefits of our wooden shutters and can be installed within six weeks.

This family of 5 was quickly out-growing their 1,220sf ranch home on a beautiful corner lot. Rather than adding a 2nd floor, the decision was made to extend the existing ranch plan into the back yard, adding a new 2-car garage below the new space - for a new total of 2,520sf. With a previous addition of a 1-car garage and a small kitchen removed, a large addition was added for Master Bedroom Suite, a 4th bedroom, hall bath, and a completely remodeled living, dining and new Kitchen, open to large new Family Room. The new lower level includes the new Garage and Mudroom. The existing fireplace and chimney remain - with beautifully exposed brick. The homeowners love contemporary design, and finished the home with a gorgeous mix of color, pattern and materials.
The project was completed in 2011. Unfortunately, 2 years later, they suffered a massive house fire. The house was then rebuilt again, using the same plans and finishes as the original build, adding only a secondary laundry closet on the main level.
Bathroom with Slate Flooring and All Types of Wall Treatment Ideas and Designs
1
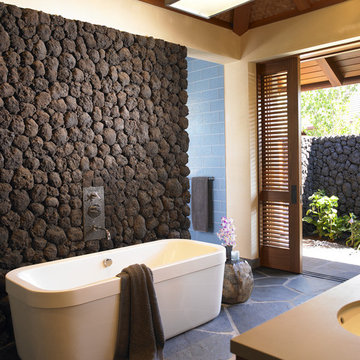

 Shelves and shelving units, like ladder shelves, will give you extra space without taking up too much floor space. Also look for wire, wicker or fabric baskets, large and small, to store items under or next to the sink, or even on the wall.
Shelves and shelving units, like ladder shelves, will give you extra space without taking up too much floor space. Also look for wire, wicker or fabric baskets, large and small, to store items under or next to the sink, or even on the wall.  The sink, the mirror, shower and/or bath are the places where you might want the clearest and strongest light. You can use these if you want it to be bright and clear. Otherwise, you might want to look at some soft, ambient lighting in the form of chandeliers, short pendants or wall lamps. You could use accent lighting around your bath in the form to create a tranquil, spa feel, as well.
The sink, the mirror, shower and/or bath are the places where you might want the clearest and strongest light. You can use these if you want it to be bright and clear. Otherwise, you might want to look at some soft, ambient lighting in the form of chandeliers, short pendants or wall lamps. You could use accent lighting around your bath in the form to create a tranquil, spa feel, as well. 