Bathroom with Slate Flooring and All Types of Wall Treatment Ideas and Designs
Refine by:
Budget
Sort by:Popular Today
121 - 140 of 254 photos
Item 1 of 3

Chiseled slate floors, free standing soaking tub with custom industrial faucets, and a repurposed metal cabinet as a vanity with white bowl sink. Custom stained wainscoting and custom milled Douglas Fir wood trim
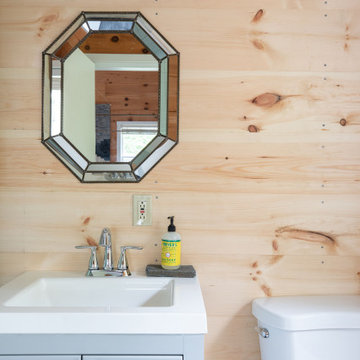
This small bathroom off the master bedroom was updated from a tiny camp toilet room to incorporate a walk in shower.
The apartment was renovated for rental space or to be used by family when visiting.
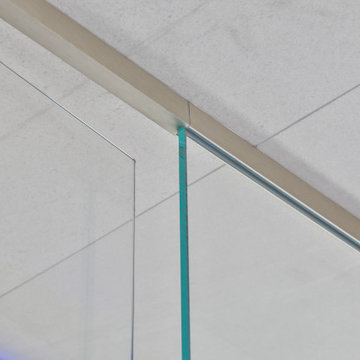
Detail Verglasung
Photo of a medium sized contemporary ensuite bathroom in Frankfurt with flat-panel cabinets, dark wood cabinets, a freestanding bath, a built-in shower, a wall mounted toilet, beige tiles, stone tiles, beige walls, slate flooring, an integrated sink, glass worktops, black floors, an open shower, grey worktops, an enclosed toilet, double sinks, a floating vanity unit, a wallpapered ceiling and wallpapered walls.
Photo of a medium sized contemporary ensuite bathroom in Frankfurt with flat-panel cabinets, dark wood cabinets, a freestanding bath, a built-in shower, a wall mounted toilet, beige tiles, stone tiles, beige walls, slate flooring, an integrated sink, glass worktops, black floors, an open shower, grey worktops, an enclosed toilet, double sinks, a floating vanity unit, a wallpapered ceiling and wallpapered walls.
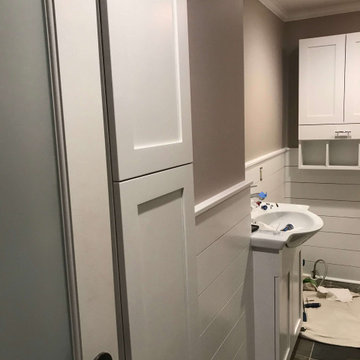
Custom cabinetry installed throughout the bathroom. Linen closet is closest to the door, with storage built into the custom sink vanity and a cabinet above the toilet.
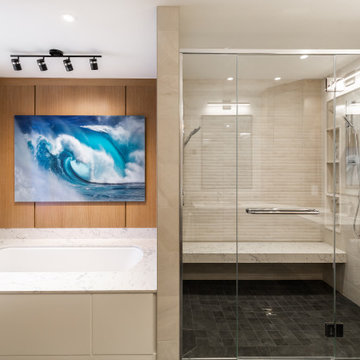
Photo of a medium sized contemporary ensuite bathroom in Montreal with flat-panel cabinets, medium wood cabinets, a built-in bath, a double shower, a wall mounted toilet, beige tiles, slate tiles, beige walls, slate flooring, a submerged sink, engineered stone worktops, grey floors, a hinged door, white worktops, a shower bench, double sinks, a built in vanity unit and wood walls.
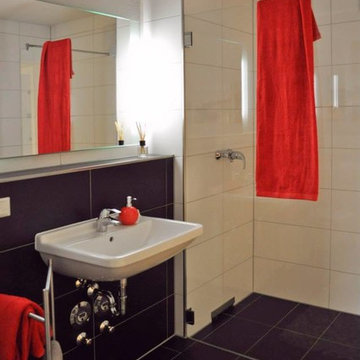
Patrycja Kin
Expansive shower room bathroom in Other with a built-in shower, a two-piece toilet, black and white tiles, grey walls, slate flooring, a wall-mounted sink, black floors, an open shower, a single sink, a floating vanity unit, a wallpapered ceiling and wallpapered walls.
Expansive shower room bathroom in Other with a built-in shower, a two-piece toilet, black and white tiles, grey walls, slate flooring, a wall-mounted sink, black floors, an open shower, a single sink, a floating vanity unit, a wallpapered ceiling and wallpapered walls.
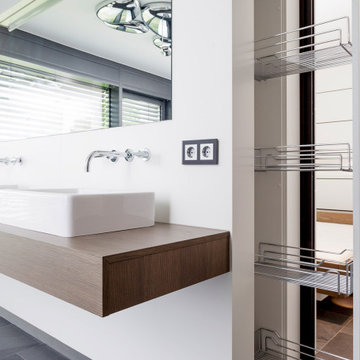
Das Master-Bad ist durch eine Trennwand vom Schlafzimmer getrennt. An dieser Trennwand befindet sich ein Waschtisch aus amerikanischem Nussbaum mit zwei getrennten Waschbecken, sowie ein großflächiger Spiegel. In der Tiefe der Trennwand sorgt ein Apothekerauszug dafür, dass alle Bad-Utensilien ihren Platz haben und alles immer aufgeräumt ist. Im Hintergrund erkennt man das King-Size Bett mit integriertem Nachttisch.
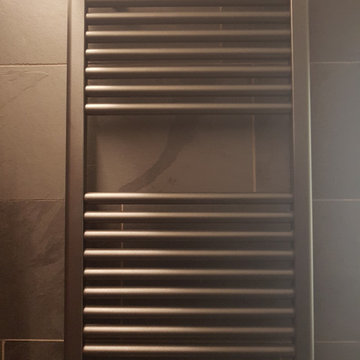
Anthrazitfarbener Heizkörper, farblich passen zu den Schieferoberflächen.
Damit sich der Handtuchwärmer gut ins Gesamtbild einpasst, wurde bereits im Vorfeld schon die Montagehöhe und die Höhe des Fliesenspiegels berücksichtigt.
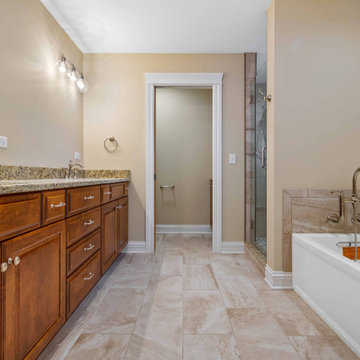
Large traditional ensuite bathroom in Chicago with all styles of cabinet, dark wood cabinets, a built-in bath, an alcove shower, a one-piece toilet, brown tiles, slate tiles, beige walls, slate flooring, a submerged sink, marble worktops, beige floors, a hinged door, brown worktops, an enclosed toilet, double sinks, a floating vanity unit, a wallpapered ceiling and wallpapered walls.
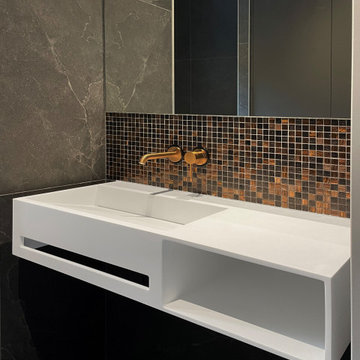
. Vasque suspendue en CORIAN:
https://www.corian.fr/
---------------------------------------------------------------------------------------
.Robinetterie Grohe:
https://www.grohe.fr/fr_fr/
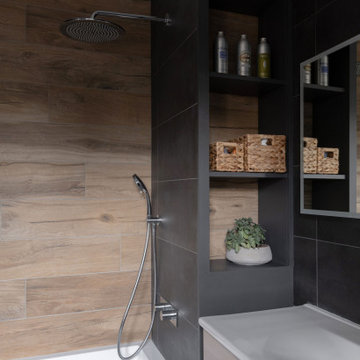
Meuble vasque : RICHARDSON
Matière :
Placage chêne clair.
Plan vasque en céramique.
Niche murale :
Matière : MDF teinté en noir.
Miroir led rétro éclairé : LEROY MERLIN
Robinetterie : HANS GROHE
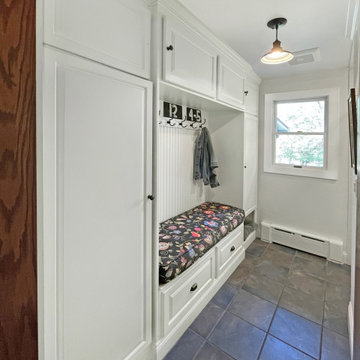
Mudroom makeover! A&E converted this powder room / mudroom into a full 3-piece bathroom for guests. Removing a secondary backdoor and relocating a window allowed the perfect space for a new shower. Teak pull down shower seat and grab bar were installed for extra comfort. Shower features bright white subway tiles and chrome fixtures, wall niche using hexagon carrara marble provides storage. Custom built wall unit with bench includes plenty of storage for shoes, boots, blankets and more. Convenient wall hooks for coats and leashes. Space-saving pocket door was added to entry and stained to match the existing interior trim.
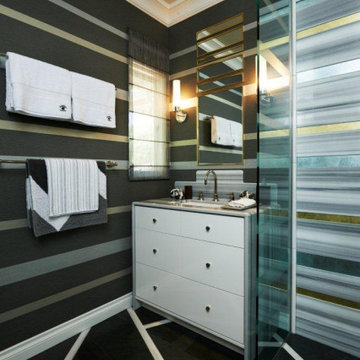
Another view of the bathroom.
Inspiration for a small traditional shower room bathroom in Los Angeles with flat-panel cabinets, white cabinets, a built-in shower, a wall mounted toilet, multi-coloured tiles, grey walls, slate flooring, a submerged sink, marble worktops, grey floors, an open shower, multi-coloured worktops, a wall niche, a single sink, a built in vanity unit and wallpapered walls.
Inspiration for a small traditional shower room bathroom in Los Angeles with flat-panel cabinets, white cabinets, a built-in shower, a wall mounted toilet, multi-coloured tiles, grey walls, slate flooring, a submerged sink, marble worktops, grey floors, an open shower, multi-coloured worktops, a wall niche, a single sink, a built in vanity unit and wallpapered walls.
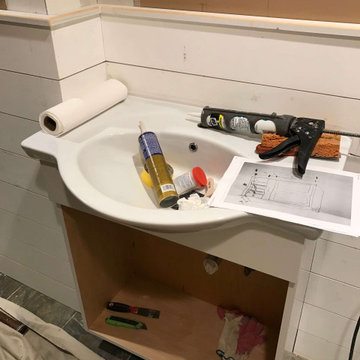
Wainscoting installed on walls,custom console is installed> Next doors and faucet install.
This is an example of a small traditional shower room bathroom in DC Metro with recessed-panel cabinets, white cabinets, a submerged bath, a shower/bath combination, a one-piece toilet, beige tiles, travertine tiles, beige walls, slate flooring, a console sink, glass worktops, brown floors, a sliding door, white worktops, a wall niche, a single sink, a built in vanity unit and panelled walls.
This is an example of a small traditional shower room bathroom in DC Metro with recessed-panel cabinets, white cabinets, a submerged bath, a shower/bath combination, a one-piece toilet, beige tiles, travertine tiles, beige walls, slate flooring, a console sink, glass worktops, brown floors, a sliding door, white worktops, a wall niche, a single sink, a built in vanity unit and panelled walls.
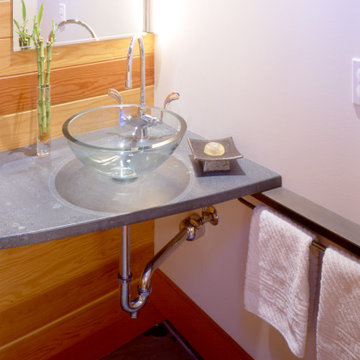
Photo of a medium sized contemporary bathroom in Minneapolis with grey cabinets, white tiles, slate flooring, a vessel sink, soapstone worktops, grey worktops, a single sink, a floating vanity unit and wood walls.
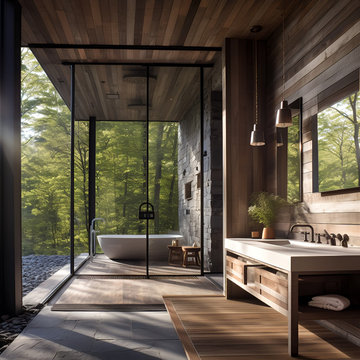
Welcome to Greene County Sustainable Retreat Home, an embodiment of rustic abstraction in a sustainable package. Constructed from natural wood with a pool area, the house blends contemporary design with earthy palettes. Sunrays grace the intensely detailed structure, creating a tranquil play of light and shadow. The outdoor section features reclaimed wood walls, weathered materials, and an iridescent multilayered theme that exudes rustic charm and cottagepunk aesthetics. The large pool deck offers an expansive space with subtle color gradations and graphic symmetrical patterns. Marrying rustic abstraction with poolcore style, this home is a harmonious symphony of sustainable design and rustic charm.

Pink pop in the golden radiance of the brass bathroom - a mixture of unfinished sheet brass, flagstone flooring, chrome plumbing fixtures and tree stump makes for a shower glow like no other
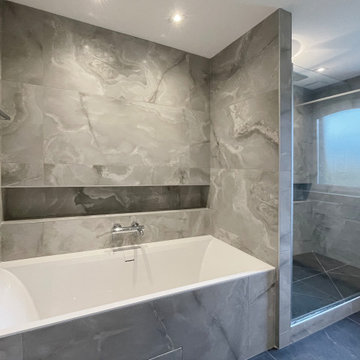
. Baignoire en CORIAN:
https://www.corian.fr/
---------------------------------------------------------------------------------------
.Robinetterie Grohe:
https://www.grohe.fr/fr_fr/
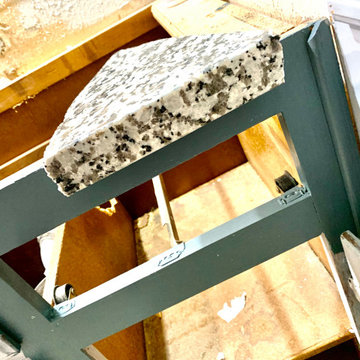
Granite Selection
This is an example of a contemporary bathroom in Dallas with raised-panel cabinets, an alcove shower, a two-piece toilet, grey walls, slate flooring, a built-in sink, granite worktops, grey floors, a hinged door, multi-coloured worktops, a wall niche, double sinks, a built in vanity unit, a vaulted ceiling and wainscoting.
This is an example of a contemporary bathroom in Dallas with raised-panel cabinets, an alcove shower, a two-piece toilet, grey walls, slate flooring, a built-in sink, granite worktops, grey floors, a hinged door, multi-coloured worktops, a wall niche, double sinks, a built in vanity unit, a vaulted ceiling and wainscoting.
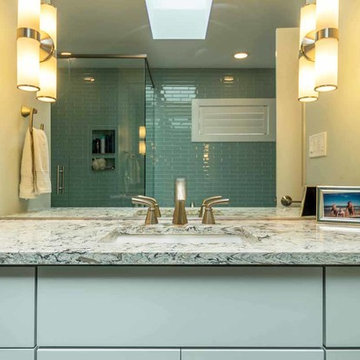
This family of 5 was quickly out-growing their 1,220sf ranch home on a beautiful corner lot. Rather than adding a 2nd floor, the decision was made to extend the existing ranch plan into the back yard, adding a new 2-car garage below the new space - for a new total of 2,520sf. With a previous addition of a 1-car garage and a small kitchen removed, a large addition was added for Master Bedroom Suite, a 4th bedroom, hall bath, and a completely remodeled living, dining and new Kitchen, open to large new Family Room. The new lower level includes the new Garage and Mudroom. The existing fireplace and chimney remain - with beautifully exposed brick. The homeowners love contemporary design, and finished the home with a gorgeous mix of color, pattern and materials.
The project was completed in 2011. Unfortunately, 2 years later, they suffered a massive house fire. The house was then rebuilt again, using the same plans and finishes as the original build, adding only a secondary laundry closet on the main level.
Bathroom with Slate Flooring and All Types of Wall Treatment Ideas and Designs
7

 Shelves and shelving units, like ladder shelves, will give you extra space without taking up too much floor space. Also look for wire, wicker or fabric baskets, large and small, to store items under or next to the sink, or even on the wall.
Shelves and shelving units, like ladder shelves, will give you extra space without taking up too much floor space. Also look for wire, wicker or fabric baskets, large and small, to store items under or next to the sink, or even on the wall.  The sink, the mirror, shower and/or bath are the places where you might want the clearest and strongest light. You can use these if you want it to be bright and clear. Otherwise, you might want to look at some soft, ambient lighting in the form of chandeliers, short pendants or wall lamps. You could use accent lighting around your bath in the form to create a tranquil, spa feel, as well.
The sink, the mirror, shower and/or bath are the places where you might want the clearest and strongest light. You can use these if you want it to be bright and clear. Otherwise, you might want to look at some soft, ambient lighting in the form of chandeliers, short pendants or wall lamps. You could use accent lighting around your bath in the form to create a tranquil, spa feel, as well. 