Bathroom with Slate Flooring and Black Floors Ideas and Designs
Refine by:
Budget
Sort by:Popular Today
121 - 140 of 1,052 photos
Item 1 of 3

Inspiration for a medium sized contemporary ensuite bathroom in Chicago with flat-panel cabinets, light wood cabinets, a built-in bath, green tiles, ceramic tiles, slate flooring, an integrated sink, solid surface worktops, an open shower, white worktops, double sinks, a floating vanity unit, exposed beams, a vaulted ceiling and black floors.

Photography: Regan Wood Photography
Medium sized contemporary shower room bathroom in New York with flat-panel cabinets, medium wood cabinets, black tiles, mosaic tiles, slate flooring, a vessel sink, black floors, an open shower, black worktops, an alcove shower, tiled worktops and black walls.
Medium sized contemporary shower room bathroom in New York with flat-panel cabinets, medium wood cabinets, black tiles, mosaic tiles, slate flooring, a vessel sink, black floors, an open shower, black worktops, an alcove shower, tiled worktops and black walls.

Medium sized farmhouse ensuite bathroom in Portland with shaker cabinets, medium wood cabinets, a corner shower, marble tiles, white walls, slate flooring, black floors, an open shower and white worktops.

Under counter laundry in bathroom. Avonite counter with integral sink. Slate flooring and Maple cabinets.
Cathy Schwabe Architecture.
Photograph by David Wakely.

The Tranquility Residence is a mid-century modern home perched amongst the trees in the hills of Suffern, New York. After the homeowners purchased the home in the Spring of 2021, they engaged TEROTTI to reimagine the primary and tertiary bathrooms. The peaceful and subtle material textures of the primary bathroom are rich with depth and balance, providing a calming and tranquil space for daily routines. The terra cotta floor tile in the tertiary bathroom is a nod to the history of the home while the shower walls provide a refined yet playful texture to the room.

Creation of a new master bathroom, kids’ bathroom, toilet room and a WIC from a mid. size bathroom was a challenge but the results were amazing.
The master bathroom has a huge 5.5'x6' shower with his/hers shower heads.
The main wall of the shower is made from 2 book matched porcelain slabs, the rest of the walls are made from Thasos marble tile and the floors are slate stone.
The vanity is a double sink custom made with distress wood stain finish and its almost 10' long.
The vanity countertop and backsplash are made from the same porcelain slab that was used on the shower wall.
The two pocket doors on the opposite wall from the vanity hide the WIC and the water closet where a $6k toilet/bidet unit is warmed up and ready for her owner at any given moment.
Notice also the huge 100" mirror with built-in LED light, it is a great tool to make the relatively narrow bathroom to look twice its size.
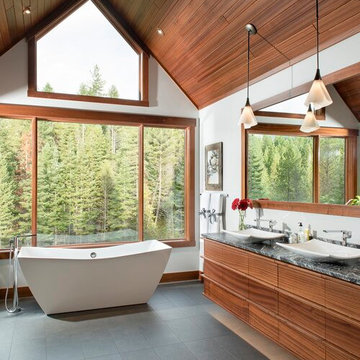
Beautiful black slate flooring with dark gray marbled leathered granite. Large freestanding tub to take in the mountain views. Floating custom Sapele wood contemporary vanity that is has under lighting. Two beautiful vessel sinks. Custom framed mirror, with delicate tulip lights.

This project was a complete gut remodel of the owner's childhood home. They demolished it and rebuilt it as a brand-new two-story home to house both her retired parents in an attached ADU in-law unit, as well as her own family of six. Though there is a fire door separating the ADU from the main house, it is often left open to create a truly multi-generational home. For the design of the home, the owner's one request was to create something timeless, and we aimed to honor that.

Master bathroom details.
Photographer: Rob Karosis
Photo of a large farmhouse ensuite bathroom in New York with flat-panel cabinets, brown cabinets, white tiles, metro tiles, white walls, slate flooring, a submerged sink, concrete worktops, black floors and black worktops.
Photo of a large farmhouse ensuite bathroom in New York with flat-panel cabinets, brown cabinets, white tiles, metro tiles, white walls, slate flooring, a submerged sink, concrete worktops, black floors and black worktops.
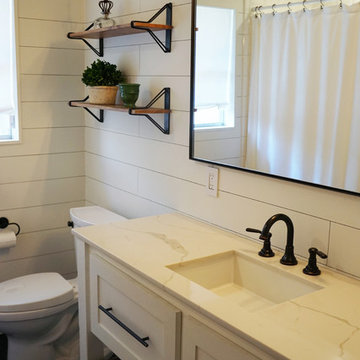
This is an example of a medium sized scandi shower room bathroom in Houston with freestanding cabinets, white cabinets, an alcove bath, a shower/bath combination, white walls, slate flooring, a submerged sink, marble worktops, black floors, a shower curtain, a two-piece toilet, white tiles and metro tiles.
Eric Roth, Millicent Harvey
This is an example of a medium sized contemporary ensuite bathroom in Boston with black floors, a freestanding bath, an alcove shower, a hinged door, flat-panel cabinets, a wall mounted toilet, slate flooring, an integrated sink and solid surface worktops.
This is an example of a medium sized contemporary ensuite bathroom in Boston with black floors, a freestanding bath, an alcove shower, a hinged door, flat-panel cabinets, a wall mounted toilet, slate flooring, an integrated sink and solid surface worktops.

Medium sized contemporary ensuite bathroom in Austin with flat-panel cabinets, light wood cabinets, a freestanding bath, grey tiles, marble tiles, brown walls, slate flooring, a vessel sink, quartz worktops, black floors, white worktops, double sinks, a floating vanity unit, a wood ceiling, exposed beams, a vaulted ceiling and wood walls.
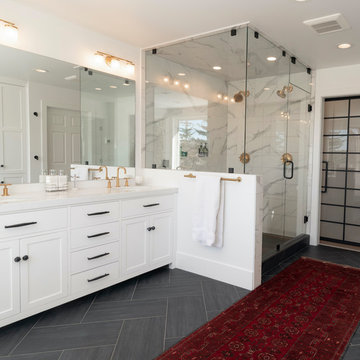
This is an example of a large rural ensuite bathroom in Salt Lake City with shaker cabinets, white cabinets, a freestanding bath, a shower/bath combination, a two-piece toilet, white tiles, porcelain tiles, white walls, slate flooring, a submerged sink, engineered stone worktops, black floors, a hinged door and white worktops.
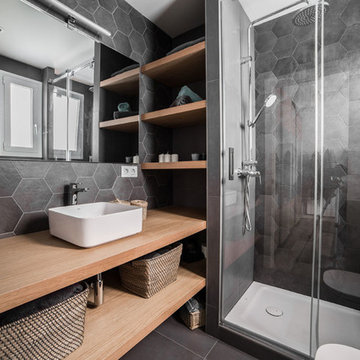
MADE Architecture & Interior Design
Inspiration for a contemporary shower room bathroom in Barcelona with open cabinets, light wood cabinets, an alcove shower, black tiles, grey tiles, slate flooring, a vessel sink, wooden worktops, black floors and a sliding door.
Inspiration for a contemporary shower room bathroom in Barcelona with open cabinets, light wood cabinets, an alcove shower, black tiles, grey tiles, slate flooring, a vessel sink, wooden worktops, black floors and a sliding door.
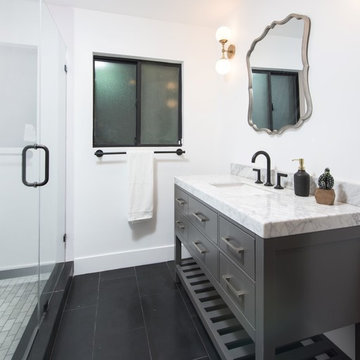
Design ideas for a medium sized modern shower room bathroom in Los Angeles with freestanding cabinets, grey cabinets, an alcove shower, white walls, slate flooring, a submerged sink, marble worktops, black floors and a hinged door.

This is an example of a medium sized midcentury ensuite bathroom in San Francisco with flat-panel cabinets, medium wood cabinets, a walk-in shower, white walls, a vessel sink, wooden worktops, black floors, an open shower, white tiles, ceramic tiles and slate flooring.

Dog Shower with subway tiles, concrete countertop, stainless steel fixtures, and slate flooring.
Photographer: Rob Karosis
Medium sized rural shower room bathroom in New York with shaker cabinets, white cabinets, a walk-in shower, white tiles, metro tiles, white walls, slate flooring, concrete worktops, black floors, an open shower and black worktops.
Medium sized rural shower room bathroom in New York with shaker cabinets, white cabinets, a walk-in shower, white tiles, metro tiles, white walls, slate flooring, concrete worktops, black floors, an open shower and black worktops.

The Tranquility Residence is a mid-century modern home perched amongst the trees in the hills of Suffern, New York. After the homeowners purchased the home in the Spring of 2021, they engaged TEROTTI to reimagine the primary and tertiary bathrooms. The peaceful and subtle material textures of the primary bathroom are rich with depth and balance, providing a calming and tranquil space for daily routines. The terra cotta floor tile in the tertiary bathroom is a nod to the history of the home while the shower walls provide a refined yet playful texture to the room.
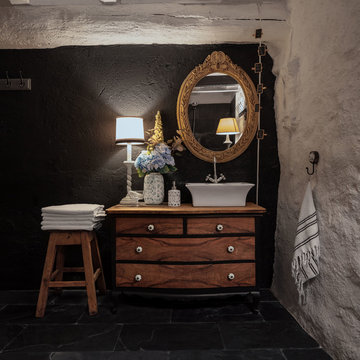
BAÑO COMPLETO con dos duchas.
Photo of a large eclectic ensuite bathroom in Bilbao with freestanding cabinets, white cabinets, a double shower, a one-piece toilet, black tiles, slate tiles, white walls, slate flooring, a vessel sink, wooden worktops, black floors, a shower curtain and brown worktops.
Photo of a large eclectic ensuite bathroom in Bilbao with freestanding cabinets, white cabinets, a double shower, a one-piece toilet, black tiles, slate tiles, white walls, slate flooring, a vessel sink, wooden worktops, black floors, a shower curtain and brown worktops.

Adding new maser bedroom with master bathroom to existing house.
New walking shower with frameless glass door and rain shower head.
Large contemporary ensuite bathroom in Los Angeles with white cabinets, a walk-in shower, a two-piece toilet, white tiles, marble tiles, slate flooring, a submerged sink, marble worktops, black floors, an open shower, grey worktops, blue walls, freestanding cabinets, a wall niche, a shower bench, double sinks and a built in vanity unit.
Large contemporary ensuite bathroom in Los Angeles with white cabinets, a walk-in shower, a two-piece toilet, white tiles, marble tiles, slate flooring, a submerged sink, marble worktops, black floors, an open shower, grey worktops, blue walls, freestanding cabinets, a wall niche, a shower bench, double sinks and a built in vanity unit.
Bathroom with Slate Flooring and Black Floors Ideas and Designs
7

 Shelves and shelving units, like ladder shelves, will give you extra space without taking up too much floor space. Also look for wire, wicker or fabric baskets, large and small, to store items under or next to the sink, or even on the wall.
Shelves and shelving units, like ladder shelves, will give you extra space without taking up too much floor space. Also look for wire, wicker or fabric baskets, large and small, to store items under or next to the sink, or even on the wall.  The sink, the mirror, shower and/or bath are the places where you might want the clearest and strongest light. You can use these if you want it to be bright and clear. Otherwise, you might want to look at some soft, ambient lighting in the form of chandeliers, short pendants or wall lamps. You could use accent lighting around your bath in the form to create a tranquil, spa feel, as well.
The sink, the mirror, shower and/or bath are the places where you might want the clearest and strongest light. You can use these if you want it to be bright and clear. Otherwise, you might want to look at some soft, ambient lighting in the form of chandeliers, short pendants or wall lamps. You could use accent lighting around your bath in the form to create a tranquil, spa feel, as well. 