Bathroom with Slate Flooring and Black Floors Ideas and Designs
Refine by:
Budget
Sort by:Popular Today
161 - 180 of 1,052 photos
Item 1 of 3
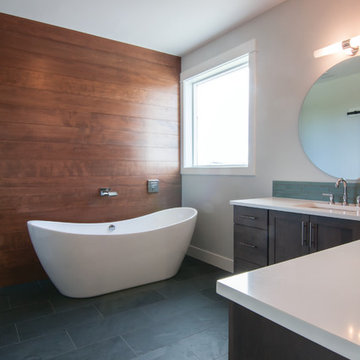
Becky Pospical
Large classic ensuite bathroom in Other with shaker cabinets, grey cabinets, a freestanding bath, an alcove shower, a two-piece toilet, blue tiles, glass tiles, blue walls, slate flooring, a submerged sink, engineered stone worktops, black floors and an open shower.
Large classic ensuite bathroom in Other with shaker cabinets, grey cabinets, a freestanding bath, an alcove shower, a two-piece toilet, blue tiles, glass tiles, blue walls, slate flooring, a submerged sink, engineered stone worktops, black floors and an open shower.
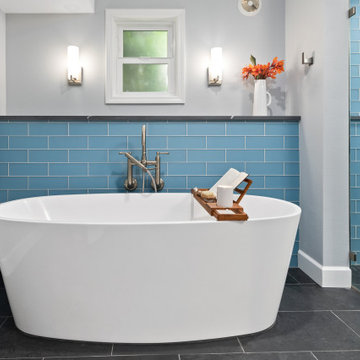
This bathroom renovation completely transformed the space into a bright and stylish retreat. A black slate tile floor, cool blue frosted glass tile, walk-in shower, quartz countertop, frameless shower door, and new fixtures were introduced to create a timeless contemporary look.
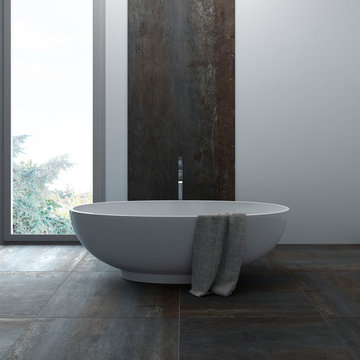
This is an example of a large modern ensuite bathroom in San Francisco with a freestanding bath, grey walls, slate flooring and black floors.

Small classic family bathroom in Salt Lake City with shaker cabinets, blue cabinets, an alcove bath, an alcove shower, a one-piece toilet, beige tiles, ceramic tiles, beige walls, slate flooring, a built-in sink, engineered stone worktops, black floors, a shower curtain, white worktops, a single sink and a freestanding vanity unit.
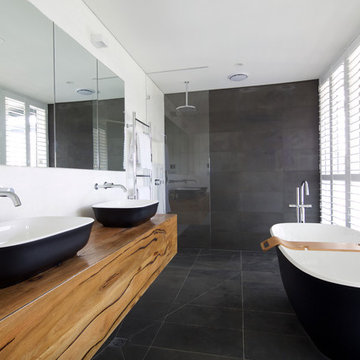
The key to a modern bathroom is a refined palette coupled with contemporary shapes.
This is an example of an expansive contemporary ensuite bathroom in Sydney with a vessel sink, flat-panel cabinets, medium wood cabinets, wooden worktops, a freestanding bath, a walk-in shower, grey tiles, stone tiles, white walls, slate flooring, black floors, an open shower and brown worktops.
This is an example of an expansive contemporary ensuite bathroom in Sydney with a vessel sink, flat-panel cabinets, medium wood cabinets, wooden worktops, a freestanding bath, a walk-in shower, grey tiles, stone tiles, white walls, slate flooring, black floors, an open shower and brown worktops.
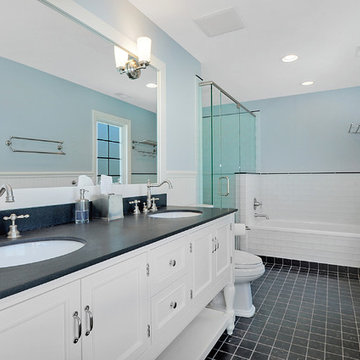
Large traditional ensuite bathroom in Chicago with raised-panel cabinets, white cabinets, marble worktops, a built-in bath, a corner shower, white tiles, stone tiles, a two-piece toilet, blue walls, slate flooring, a submerged sink, black floors and a hinged door.
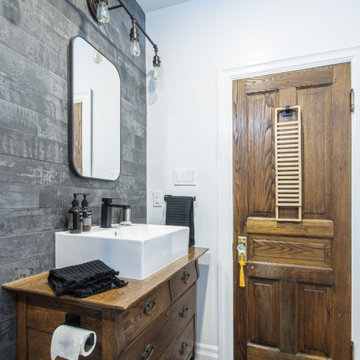
Medium sized scandi shower room bathroom in Toronto with freestanding cabinets, medium wood cabinets, an alcove bath, a corner shower, a one-piece toilet, grey tiles, porcelain tiles, white walls, slate flooring, a vessel sink, wooden worktops, black floors, a shower curtain, brown worktops, a single sink and a freestanding vanity unit.

Design ideas for a medium sized world-inspired bathroom in Sussex with glass-front cabinets, green cabinets, a wall mounted toilet, green tiles, limestone tiles, slate flooring, a wall-mounted sink, wooden worktops, black floors, brown worktops, a feature wall, a single sink, a built in vanity unit and wallpapered walls.
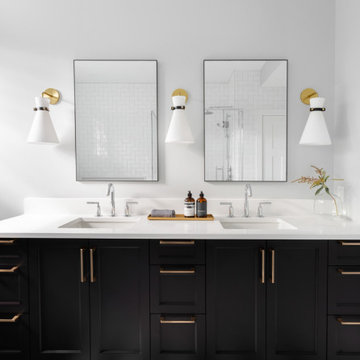
Photo of a large contemporary ensuite bathroom in Montreal with shaker cabinets, white cabinets, a corner shower, a one-piece toilet, grey tiles, metro tiles, grey walls, slate flooring, a submerged sink, engineered stone worktops, black floors, a hinged door, white worktops, a wall niche, double sinks and a built in vanity unit.
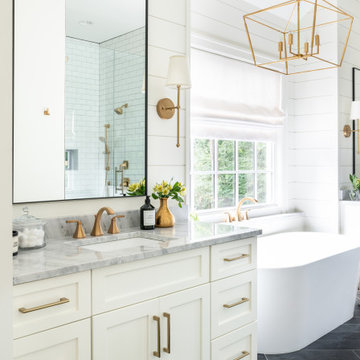
Photo of a large traditional ensuite bathroom in Nashville with shaker cabinets, white cabinets, a freestanding bath, a built-in shower, a two-piece toilet, white tiles, metro tiles, white walls, slate flooring, a submerged sink, marble worktops, black floors, a hinged door, white worktops, a wall niche, a single sink, a built in vanity unit, a vaulted ceiling and tongue and groove walls.
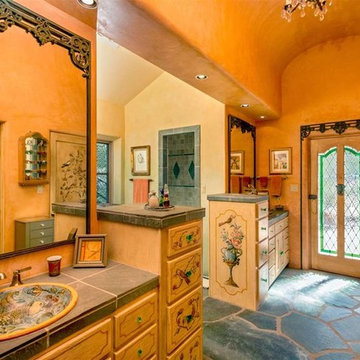
This is an example of a medium sized ensuite bathroom in Denver with flat-panel cabinets, medium wood cabinets, a freestanding bath, an alcove shower, beige tiles, ceramic tiles, beige walls, slate flooring, a built-in sink, tiled worktops, black floors and a hinged door.
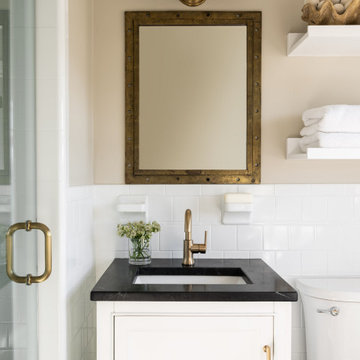
This is an example of a traditional bathroom in Providence with recessed-panel cabinets, white cabinets, a two-piece toilet, white tiles, ceramic tiles, beige walls, slate flooring, a submerged sink, soapstone worktops, black floors, a hinged door, black worktops, a single sink and a freestanding vanity unit.

Creation of a new master bathroom, kids’ bathroom, toilet room and a WIC from a mid. size bathroom was a challenge but the results were amazing.
The master bathroom has a huge 5.5'x6' shower with his/hers shower heads.
The main wall of the shower is made from 2 book matched porcelain slabs, the rest of the walls are made from Thasos marble tile and the floors are slate stone.
The vanity is a double sink custom made with distress wood stain finish and its almost 10' long.
The vanity countertop and backsplash are made from the same porcelain slab that was used on the shower wall.
The two pocket doors on the opposite wall from the vanity hide the WIC and the water closet where a $6k toilet/bidet unit is warmed up and ready for her owner at any given moment.
Notice also the huge 100" mirror with built-in LED light, it is a great tool to make the relatively narrow bathroom to look twice its size.

A modern, streamlined design revitalized the Derst Lofts’ bath situated inside an 1890s building and former home to Sunbeam Bakery. Custom cabinets with touch latches, integrated sinks and wall-mounted faucets, a polished, porcelain feature wall, dimmable LED sconces, and a cohesive color palette balance both functional living with a contemporary aesthetic. Photography by Atlantic Archives

The homeowners wanted to improve the layout and function of their tired 1980’s bathrooms. The master bath had a huge sunken tub that took up half the floor space and the shower was tiny and in small room with the toilet. We created a new toilet room and moved the shower to allow it to grow in size. This new space is far more in tune with the client’s needs. The kid’s bath was a large space. It only needed to be updated to today’s look and to flow with the rest of the house. The powder room was small, adding the pedestal sink opened it up and the wallpaper and ship lap added the character that it needed
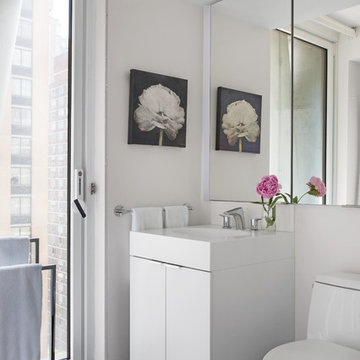
Inspiration for a small contemporary shower room bathroom in New York with flat-panel cabinets, white cabinets, a one-piece toilet, white walls, slate flooring, marble worktops, black floors, white worktops and an integrated sink.
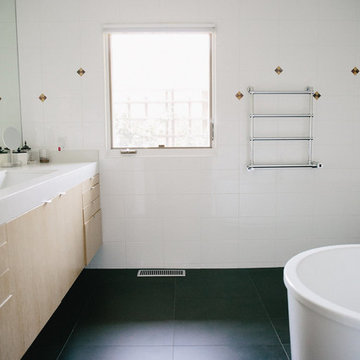
Photos by Gagewood http://www.gagewoodphoto.com
This is an example of a medium sized contemporary ensuite bathroom in Other with flat-panel cabinets, light wood cabinets, a freestanding bath, an alcove shower, white walls, slate flooring, quartz worktops, black floors, a sliding door and an integrated sink.
This is an example of a medium sized contemporary ensuite bathroom in Other with flat-panel cabinets, light wood cabinets, a freestanding bath, an alcove shower, white walls, slate flooring, quartz worktops, black floors, a sliding door and an integrated sink.

Photography: Regan Wood Photography
This is an example of a large contemporary ensuite bathroom in New York with flat-panel cabinets, medium wood cabinets, marble tiles, white walls, slate flooring, an integrated sink, marble worktops, black floors, grey worktops, a freestanding bath, a corner shower and a hinged door.
This is an example of a large contemporary ensuite bathroom in New York with flat-panel cabinets, medium wood cabinets, marble tiles, white walls, slate flooring, an integrated sink, marble worktops, black floors, grey worktops, a freestanding bath, a corner shower and a hinged door.
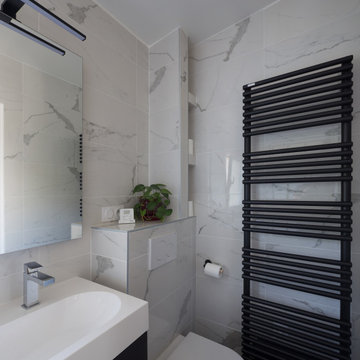
SALLE DE BAINS/WC - Pièce que les clients ont souhaité épurée et élégante, avec des carreaux type marbre veiné blanc. La grande difficulté a été de concevoir cette SDB-WC principale pour une famille de quatre personnes dans une pièce plutôt compacte. Pari réussi grâce au plan-vasque double et les rangements intégrés (niches carrelées et grand placard IKEA intégré à côté de la porte. Pour apporter du graphisme et donner du volume à la pièce blanche, un radiateur SS anthracite © Hugo Hébrard
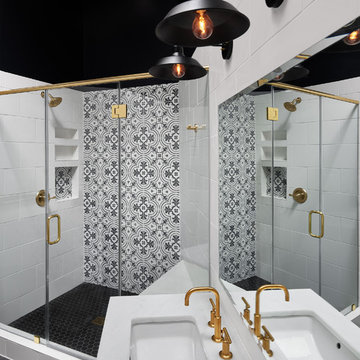
This is an example of a large classic shower room bathroom in DC Metro with shaker cabinets, white cabinets, white tiles, black and white tiles, a submerged sink, a hinged door, cement tiles, a corner shower, a two-piece toilet, black walls, slate flooring, marble worktops and black floors.
Bathroom with Slate Flooring and Black Floors Ideas and Designs
9

 Shelves and shelving units, like ladder shelves, will give you extra space without taking up too much floor space. Also look for wire, wicker or fabric baskets, large and small, to store items under or next to the sink, or even on the wall.
Shelves and shelving units, like ladder shelves, will give you extra space without taking up too much floor space. Also look for wire, wicker or fabric baskets, large and small, to store items under or next to the sink, or even on the wall.  The sink, the mirror, shower and/or bath are the places where you might want the clearest and strongest light. You can use these if you want it to be bright and clear. Otherwise, you might want to look at some soft, ambient lighting in the form of chandeliers, short pendants or wall lamps. You could use accent lighting around your bath in the form to create a tranquil, spa feel, as well.
The sink, the mirror, shower and/or bath are the places where you might want the clearest and strongest light. You can use these if you want it to be bright and clear. Otherwise, you might want to look at some soft, ambient lighting in the form of chandeliers, short pendants or wall lamps. You could use accent lighting around your bath in the form to create a tranquil, spa feel, as well. 