Bathroom with Slate Flooring and Black Worktops Ideas and Designs
Refine by:
Budget
Sort by:Popular Today
1 - 20 of 176 photos
Item 1 of 3

With expansive fields and beautiful farmland surrounding it, this historic farmhouse celebrates these views with floor-to-ceiling windows from the kitchen and sitting area. Originally constructed in the late 1700’s, the main house is connected to the barn by a new addition, housing a master bedroom suite and new two-car garage with carriage doors. We kept and restored all of the home’s existing historic single-pane windows, which complement its historic character. On the exterior, a combination of shingles and clapboard siding were continued from the barn and through the new addition.

Guest bathroom with walk in shower, subway tiles, red vanity, and a concrete countertop.
Photographer: Rob Karosis
Photo of a large rural bathroom in New York with flat-panel cabinets, red cabinets, a corner shower, a two-piece toilet, white tiles, metro tiles, white walls, slate flooring, a submerged sink, concrete worktops, black worktops, grey floors and a hinged door.
Photo of a large rural bathroom in New York with flat-panel cabinets, red cabinets, a corner shower, a two-piece toilet, white tiles, metro tiles, white walls, slate flooring, a submerged sink, concrete worktops, black worktops, grey floors and a hinged door.

Photography: Regan Wood Photography
Medium sized contemporary shower room bathroom in New York with flat-panel cabinets, medium wood cabinets, black tiles, mosaic tiles, slate flooring, a vessel sink, black floors, an open shower, black worktops, an alcove shower, tiled worktops and black walls.
Medium sized contemporary shower room bathroom in New York with flat-panel cabinets, medium wood cabinets, black tiles, mosaic tiles, slate flooring, a vessel sink, black floors, an open shower, black worktops, an alcove shower, tiled worktops and black walls.

This indoor/outdoor master bath was a pleasure to be a part of. This one of a kind bathroom brings in natural light from two areas of the room and balances this with modern touches. We used dark cabinetry and countertops to create symmetry with the white bathtub, furniture and accessories.

Design Firm’s Name: The Vrindavan Project
Design Firm’s Phone Numbers: +91 9560107193 / +91 124 4000027 / +91 9560107194
Design Firm’s Email: ranjeet.mukherjee@gmail.com / thevrindavanproject@gmail.com
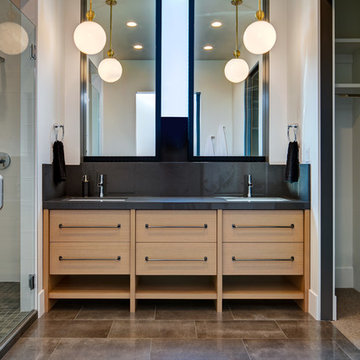
This is an example of a large rural shower room bathroom in Salt Lake City with flat-panel cabinets, white cabinets, a freestanding bath, a corner shower, a one-piece toilet, multi-coloured tiles, marble tiles, white walls, slate flooring, a vessel sink, engineered stone worktops, grey floors and black worktops.
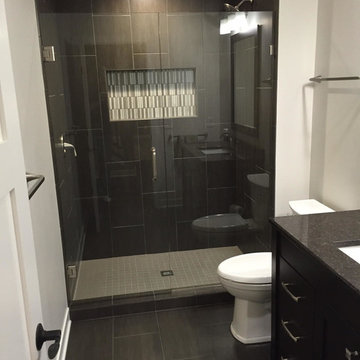
Inspiration for a medium sized traditional shower room bathroom in Minneapolis with flat-panel cabinets, black cabinets, an alcove shower, a one-piece toilet, grey tiles, beige walls, slate flooring, a submerged sink, granite worktops, black floors, a hinged door and black worktops.

FineCraft Contractors, Inc.
Harrison Design
Photo of a small modern ensuite bathroom in DC Metro with freestanding cabinets, brown cabinets, an alcove shower, a two-piece toilet, beige tiles, porcelain tiles, beige walls, slate flooring, a submerged sink, quartz worktops, multi-coloured floors, a hinged door, black worktops, an enclosed toilet, a single sink, a freestanding vanity unit, a vaulted ceiling and tongue and groove walls.
Photo of a small modern ensuite bathroom in DC Metro with freestanding cabinets, brown cabinets, an alcove shower, a two-piece toilet, beige tiles, porcelain tiles, beige walls, slate flooring, a submerged sink, quartz worktops, multi-coloured floors, a hinged door, black worktops, an enclosed toilet, a single sink, a freestanding vanity unit, a vaulted ceiling and tongue and groove walls.
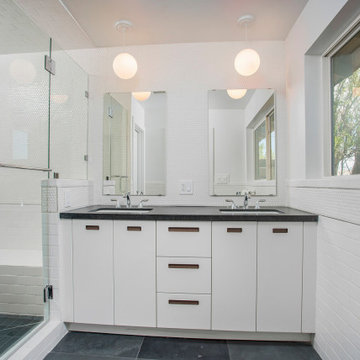
Design ideas for a medium sized retro ensuite bathroom in Phoenix with flat-panel cabinets, white cabinets, a double shower, a two-piece toilet, white tiles, porcelain tiles, white walls, slate flooring, a submerged sink, granite worktops, black floors, a hinged door, black worktops, a shower bench, double sinks and a built in vanity unit.
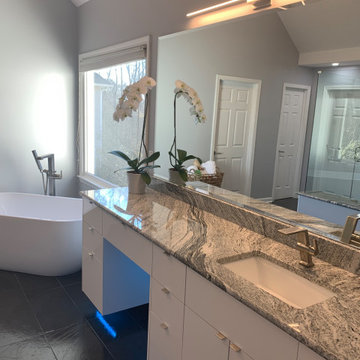
We turned a dated, traditional master bath in Duluth into this modern masterpiece complete with mood lighting
Design ideas for a large modern ensuite bathroom in Atlanta with flat-panel cabinets, white cabinets, a freestanding bath, a corner shower, a two-piece toilet, white tiles, porcelain tiles, grey walls, slate flooring, a submerged sink, granite worktops, black floors, a hinged door, black worktops, a wall niche, double sinks, a floating vanity unit and a vaulted ceiling.
Design ideas for a large modern ensuite bathroom in Atlanta with flat-panel cabinets, white cabinets, a freestanding bath, a corner shower, a two-piece toilet, white tiles, porcelain tiles, grey walls, slate flooring, a submerged sink, granite worktops, black floors, a hinged door, black worktops, a wall niche, double sinks, a floating vanity unit and a vaulted ceiling.

The master bathroom is located at the front of the house and is accessed from the dressing area via a sliding mirrored door with walnut reveals. The wall-mounted vanity unit is formed of a black granite counter and walnut cabinetry, with a matching medicine cabinet above.
Photography: Bruce Hemming
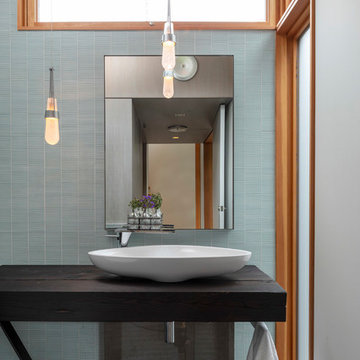
Midcentury bathroom in Minneapolis with blue tiles, glass tiles, slate flooring, a vessel sink, wooden worktops, black floors and black worktops.

Master bathroom details.
Photographer: Rob Karosis
Photo of a large farmhouse ensuite bathroom in New York with flat-panel cabinets, brown cabinets, white tiles, metro tiles, white walls, slate flooring, a submerged sink, concrete worktops, black floors and black worktops.
Photo of a large farmhouse ensuite bathroom in New York with flat-panel cabinets, brown cabinets, white tiles, metro tiles, white walls, slate flooring, a submerged sink, concrete worktops, black floors and black worktops.
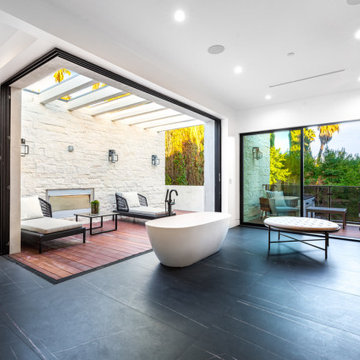
This indoor/outdoor master bath was a pleasure to be a part of. This one of a kind bathroom brings in natural light from two areas of the room and balances this with modern touches. We used dark cabinetry and countertops to create symmetry with the white bathtub, furniture and accessories.
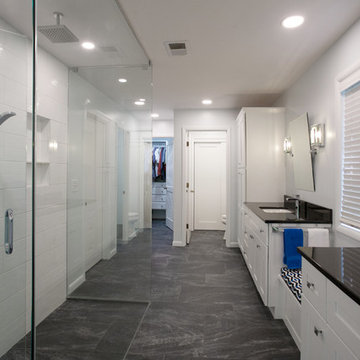
Barbara Brown Photography
Inspiration for a large contemporary ensuite bathroom in Atlanta with recessed-panel cabinets, white cabinets, a freestanding bath, a built-in shower, white tiles, ceramic tiles, white walls, slate flooring, a submerged sink, marble worktops, grey floors, a hinged door and black worktops.
Inspiration for a large contemporary ensuite bathroom in Atlanta with recessed-panel cabinets, white cabinets, a freestanding bath, a built-in shower, white tiles, ceramic tiles, white walls, slate flooring, a submerged sink, marble worktops, grey floors, a hinged door and black worktops.

It was quite a feat for the builder, Len Developments, to correctly align the horizontal grain in the stone, The end result is certainly very dramatic.
Photography: Bruce Hemming
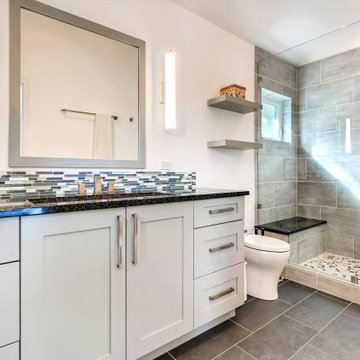
This lovely little modern farmhouse is located at the base of the foothills in one of Boulder’s most prized neighborhoods. Tucked onto a challenging narrow lot, this inviting and sustainably designed 2400 sf., 4 bedroom home lives much larger than its compact form. The open floor plan and vaulted ceilings of the Great room, kitchen and dining room lead to a beautiful covered back patio and lush, private back yard. These rooms are flooded with natural light and blend a warm Colorado material palette and heavy timber accents with a modern sensibility. A lyrical open-riser steel and wood stair floats above the baby grand in the center of the home and takes you to three bedrooms on the second floor. The Master has a covered balcony with exposed beamwork & warm Beetle-kill pine soffits, framing their million-dollar view of the Flatirons.
Its simple and familiar style is a modern twist on a classic farmhouse vernacular. The stone, Hardie board siding and standing seam metal roofing create a resilient and low-maintenance shell. The alley-loaded home has a solar-panel covered garage that was custom designed for the family’s active & athletic lifestyle (aka “lots of toys”). The front yard is a local food & water-wise Master-class, with beautiful rain-chains delivering roof run-off straight to the family garden.
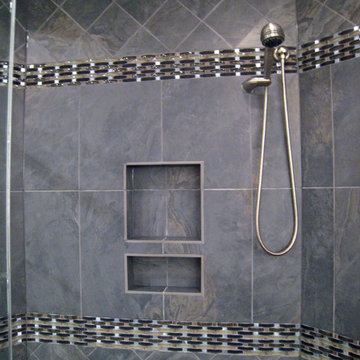
This built-in shelf is perfect for storing shampoos, soaps, and other bath accessories.
This is an example of a medium sized modern ensuite wet room bathroom in Chicago with raised-panel cabinets, light wood cabinets, a corner bath, a one-piece toilet, grey tiles, slate tiles, white walls, slate flooring, a submerged sink, engineered stone worktops, grey floors, a hinged door and black worktops.
This is an example of a medium sized modern ensuite wet room bathroom in Chicago with raised-panel cabinets, light wood cabinets, a corner bath, a one-piece toilet, grey tiles, slate tiles, white walls, slate flooring, a submerged sink, engineered stone worktops, grey floors, a hinged door and black worktops.
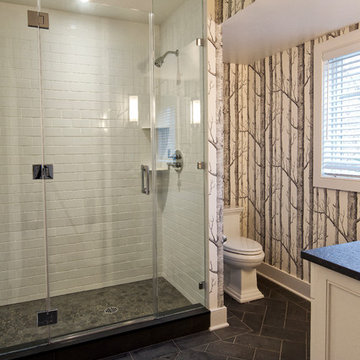
Finished basement bath with large shower, slate floor and custom vanity complete this makeover. Photography by Pete Weigley
Photo of a traditional ensuite bathroom in New York with beaded cabinets, white cabinets, an alcove shower, a two-piece toilet, white tiles, white walls, slate flooring, a submerged sink, soapstone worktops, black floors, a hinged door and black worktops.
Photo of a traditional ensuite bathroom in New York with beaded cabinets, white cabinets, an alcove shower, a two-piece toilet, white tiles, white walls, slate flooring, a submerged sink, soapstone worktops, black floors, a hinged door and black worktops.
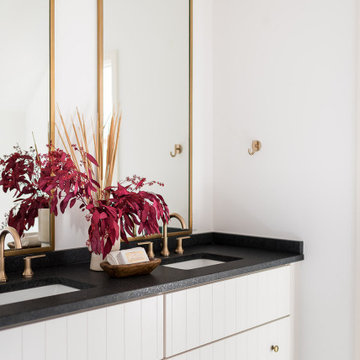
Design ideas for a modern family bathroom in Indianapolis with a built-in bath, a shower/bath combination, ceramic tiles, white walls, slate flooring, a submerged sink, granite worktops, a shower curtain, black worktops, an enclosed toilet, double sinks and a built in vanity unit.
Bathroom with Slate Flooring and Black Worktops Ideas and Designs
1

 Shelves and shelving units, like ladder shelves, will give you extra space without taking up too much floor space. Also look for wire, wicker or fabric baskets, large and small, to store items under or next to the sink, or even on the wall.
Shelves and shelving units, like ladder shelves, will give you extra space without taking up too much floor space. Also look for wire, wicker or fabric baskets, large and small, to store items under or next to the sink, or even on the wall.  The sink, the mirror, shower and/or bath are the places where you might want the clearest and strongest light. You can use these if you want it to be bright and clear. Otherwise, you might want to look at some soft, ambient lighting in the form of chandeliers, short pendants or wall lamps. You could use accent lighting around your bath in the form to create a tranquil, spa feel, as well.
The sink, the mirror, shower and/or bath are the places where you might want the clearest and strongest light. You can use these if you want it to be bright and clear. Otherwise, you might want to look at some soft, ambient lighting in the form of chandeliers, short pendants or wall lamps. You could use accent lighting around your bath in the form to create a tranquil, spa feel, as well. 