Bathroom with Slate Flooring and Granite Worktops Ideas and Designs
Refine by:
Budget
Sort by:Popular Today
1 - 20 of 1,570 photos
Item 1 of 3

This Ohana model ATU tiny home is contemporary and sleek, cladded in cedar and metal. The slanted roof and clean straight lines keep this 8x28' tiny home on wheels looking sharp in any location, even enveloped in jungle. Cedar wood siding and metal are the perfect protectant to the elements, which is great because this Ohana model in rainy Pune, Hawaii and also right on the ocean.
A natural mix of wood tones with dark greens and metals keep the theme grounded with an earthiness.
Theres a sliding glass door and also another glass entry door across from it, opening up the center of this otherwise long and narrow runway. The living space is fully equipped with entertainment and comfortable seating with plenty of storage built into the seating. The window nook/ bump-out is also wall-mounted ladder access to the second loft.
The stairs up to the main sleeping loft double as a bookshelf and seamlessly integrate into the very custom kitchen cabinets that house appliances, pull-out pantry, closet space, and drawers (including toe-kick drawers).
A granite countertop slab extends thicker than usual down the front edge and also up the wall and seamlessly cases the windowsill.
The bathroom is clean and polished but not without color! A floating vanity and a floating toilet keep the floor feeling open and created a very easy space to clean! The shower had a glass partition with one side left open- a walk-in shower in a tiny home. The floor is tiled in slate and there are engineered hardwood flooring throughout.
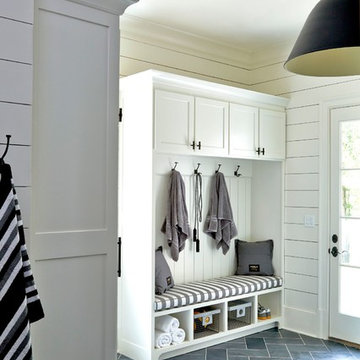
Lauren Rubinstein
Inspiration for an expansive rural sauna bathroom in Atlanta with shaker cabinets, white cabinets, a one-piece toilet, black tiles, stone tiles, white walls, slate flooring, a submerged sink and granite worktops.
Inspiration for an expansive rural sauna bathroom in Atlanta with shaker cabinets, white cabinets, a one-piece toilet, black tiles, stone tiles, white walls, slate flooring, a submerged sink and granite worktops.

Large traditional ensuite bathroom in Little Rock with flat-panel cabinets, dark wood cabinets, a freestanding bath, a walk-in shower, a two-piece toilet, slate tiles, beige walls, slate flooring, a submerged sink, granite worktops and grey tiles.
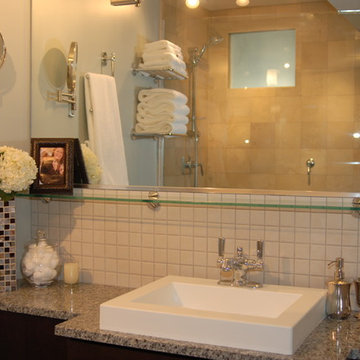
Inspiration for a medium sized contemporary ensuite bathroom in Chicago with granite worktops, a submerged sink, flat-panel cabinets, dark wood cabinets, a corner shower, a one-piece toilet, white tiles, grey walls and slate flooring.

Photo of a medium sized rustic ensuite bathroom in Minneapolis with flat-panel cabinets, distressed cabinets, a two-piece toilet, beige walls, slate flooring, a submerged sink, granite worktops, multi-coloured floors and multi-coloured worktops.

Master zero entry walk in shower
This is an example of a large rural ensuite bathroom in Other with shaker cabinets, white cabinets, a built-in shower, a two-piece toilet, grey walls, slate flooring, a submerged sink, granite worktops, grey floors, an open shower, beige worktops, a shower bench, a single sink and a built in vanity unit.
This is an example of a large rural ensuite bathroom in Other with shaker cabinets, white cabinets, a built-in shower, a two-piece toilet, grey walls, slate flooring, a submerged sink, granite worktops, grey floors, an open shower, beige worktops, a shower bench, a single sink and a built in vanity unit.

Design ideas for a large classic shower room bathroom in Phoenix with shaker cabinets, dark wood cabinets, an alcove shower, a one-piece toilet, multi-coloured tiles, slate tiles, beige walls, slate flooring, a submerged sink and granite worktops.
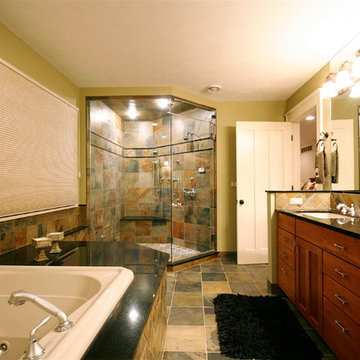
The master bathroom features a jetted tub, Euro shower, black granite and stone tile.
Inspiration for a large traditional ensuite bathroom in Detroit with a submerged sink, shaker cabinets, medium wood cabinets, granite worktops, a built-in bath, a double shower, multi-coloured tiles, stone tiles, grey walls and slate flooring.
Inspiration for a large traditional ensuite bathroom in Detroit with a submerged sink, shaker cabinets, medium wood cabinets, granite worktops, a built-in bath, a double shower, multi-coloured tiles, stone tiles, grey walls and slate flooring.

This rustic basement sauna and steam room makes it feel like spa day at home!
This is an example of a large rustic ensuite bathroom in Other with shaker cabinets, medium wood cabinets, an alcove shower, beige tiles, brown tiles, grey tiles, stone tiles, multi-coloured walls, slate flooring, a submerged sink, granite worktops, multi-coloured floors and a hinged door.
This is an example of a large rustic ensuite bathroom in Other with shaker cabinets, medium wood cabinets, an alcove shower, beige tiles, brown tiles, grey tiles, stone tiles, multi-coloured walls, slate flooring, a submerged sink, granite worktops, multi-coloured floors and a hinged door.

Jim Bartsch Photography
Medium sized world-inspired ensuite bathroom in Santa Barbara with a built-in sink, medium wood cabinets, granite worktops, a freestanding bath, a two-piece toilet, stone tiles, multi-coloured walls, slate flooring, brown tiles, grey tiles and shaker cabinets.
Medium sized world-inspired ensuite bathroom in Santa Barbara with a built-in sink, medium wood cabinets, granite worktops, a freestanding bath, a two-piece toilet, stone tiles, multi-coloured walls, slate flooring, brown tiles, grey tiles and shaker cabinets.
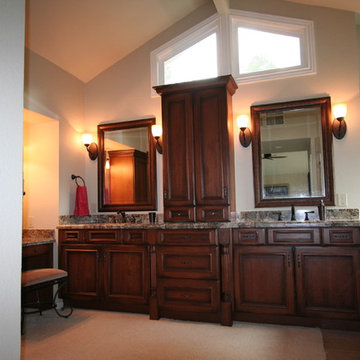
Traditional Large Master Bathroom with Duraspreme Cabinets in Cherry Patina A finish in St Augustine Door style, Torroci Granite, Oil Rubbed Bronze, Hinkley Lights,
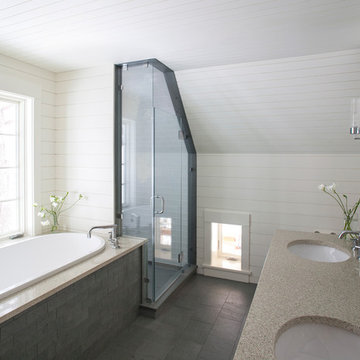
photography by Trent Bell
Photo of a traditional bathroom in Portland Maine with granite worktops and slate flooring.
Photo of a traditional bathroom in Portland Maine with granite worktops and slate flooring.
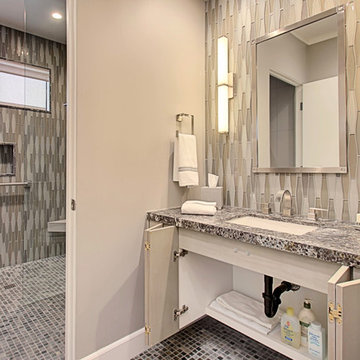
Peak Photography
Photo of a large contemporary shower room bathroom in Los Angeles with flat-panel cabinets, light wood cabinets, a built-in shower, a one-piece toilet, multi-coloured tiles, mosaic tiles, grey walls, slate flooring, a submerged sink and granite worktops.
Photo of a large contemporary shower room bathroom in Los Angeles with flat-panel cabinets, light wood cabinets, a built-in shower, a one-piece toilet, multi-coloured tiles, mosaic tiles, grey walls, slate flooring, a submerged sink and granite worktops.
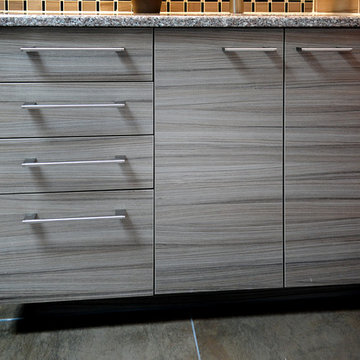
Spencer Earp
Photo of a large modern ensuite bathroom in Albuquerque with a built-in sink, flat-panel cabinets, medium wood cabinets, granite worktops, an alcove shower, a two-piece toilet, brown tiles, glass tiles, orange walls and slate flooring.
Photo of a large modern ensuite bathroom in Albuquerque with a built-in sink, flat-panel cabinets, medium wood cabinets, granite worktops, an alcove shower, a two-piece toilet, brown tiles, glass tiles, orange walls and slate flooring.

Large traditional ensuite bathroom in San Diego with recessed-panel cabinets, medium wood cabinets, a freestanding bath, beige walls, a submerged sink, granite worktops, slate flooring, grey tiles, stone slabs, a two-piece toilet and multi-coloured floors.

Klassen Photography
This is an example of a medium sized rustic ensuite bathroom in Jackson with brown cabinets, a submerged bath, a shower/bath combination, slate tiles, slate flooring, a built-in sink, granite worktops, multi-coloured worktops, grey tiles, yellow walls, grey floors, an open shower and recessed-panel cabinets.
This is an example of a medium sized rustic ensuite bathroom in Jackson with brown cabinets, a submerged bath, a shower/bath combination, slate tiles, slate flooring, a built-in sink, granite worktops, multi-coloured worktops, grey tiles, yellow walls, grey floors, an open shower and recessed-panel cabinets.
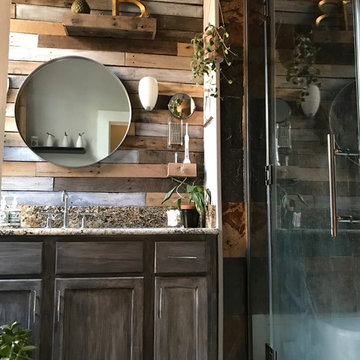
B Dudek
Medium sized rustic ensuite bathroom in New Orleans with recessed-panel cabinets, distressed cabinets, a one-piece toilet, multi-coloured tiles, mirror tiles, grey walls, slate flooring, a submerged sink, granite worktops, multi-coloured floors and a hinged door.
Medium sized rustic ensuite bathroom in New Orleans with recessed-panel cabinets, distressed cabinets, a one-piece toilet, multi-coloured tiles, mirror tiles, grey walls, slate flooring, a submerged sink, granite worktops, multi-coloured floors and a hinged door.
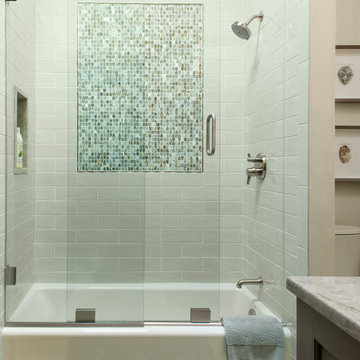
Kimberly Gavin Photography
Small contemporary bathroom in Denver with recessed-panel cabinets, dark wood cabinets, an alcove bath, a shower/bath combination, beige tiles, stone tiles, granite worktops, a one-piece toilet, beige walls and slate flooring.
Small contemporary bathroom in Denver with recessed-panel cabinets, dark wood cabinets, an alcove bath, a shower/bath combination, beige tiles, stone tiles, granite worktops, a one-piece toilet, beige walls and slate flooring.

Bathrooms don't have to be boring or basic. They can inspire you, entertain you, and really wow your guests. This rustic-modern design truly represents this family and their home.
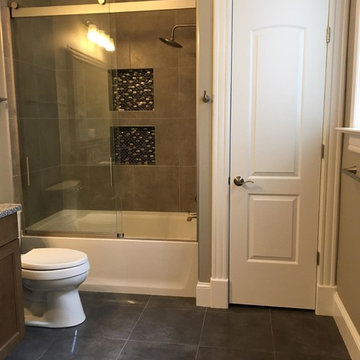
Medium sized traditional bathroom in DC Metro with flat-panel cabinets, medium wood cabinets, an alcove bath, a shower/bath combination, a two-piece toilet, beige tiles, grey tiles, stone tiles, grey walls, slate flooring, a submerged sink and granite worktops.
Bathroom with Slate Flooring and Granite Worktops Ideas and Designs
1

 Shelves and shelving units, like ladder shelves, will give you extra space without taking up too much floor space. Also look for wire, wicker or fabric baskets, large and small, to store items under or next to the sink, or even on the wall.
Shelves and shelving units, like ladder shelves, will give you extra space without taking up too much floor space. Also look for wire, wicker or fabric baskets, large and small, to store items under or next to the sink, or even on the wall.  The sink, the mirror, shower and/or bath are the places where you might want the clearest and strongest light. You can use these if you want it to be bright and clear. Otherwise, you might want to look at some soft, ambient lighting in the form of chandeliers, short pendants or wall lamps. You could use accent lighting around your bath in the form to create a tranquil, spa feel, as well.
The sink, the mirror, shower and/or bath are the places where you might want the clearest and strongest light. You can use these if you want it to be bright and clear. Otherwise, you might want to look at some soft, ambient lighting in the form of chandeliers, short pendants or wall lamps. You could use accent lighting around your bath in the form to create a tranquil, spa feel, as well. 