Bathroom with Slate Flooring and Granite Worktops Ideas and Designs
Refine by:
Budget
Sort by:Popular Today
41 - 60 of 1,570 photos
Item 1 of 3
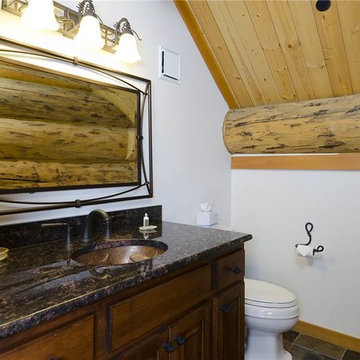
Photo of a medium sized rustic shower room bathroom in Denver with raised-panel cabinets, dark wood cabinets, a one-piece toilet, white walls, slate flooring, a submerged sink and granite worktops.
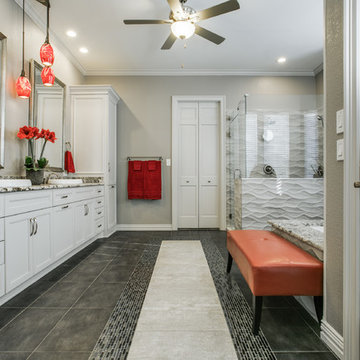
Andy @ Shoot To Sell - Plano
Photo of a large classic ensuite bathroom in Dallas with shaker cabinets, white cabinets, a submerged bath, a corner shower, a two-piece toilet, grey tiles, stone slabs, grey walls, slate flooring, a built-in sink, granite worktops, grey floors and a hinged door.
Photo of a large classic ensuite bathroom in Dallas with shaker cabinets, white cabinets, a submerged bath, a corner shower, a two-piece toilet, grey tiles, stone slabs, grey walls, slate flooring, a built-in sink, granite worktops, grey floors and a hinged door.
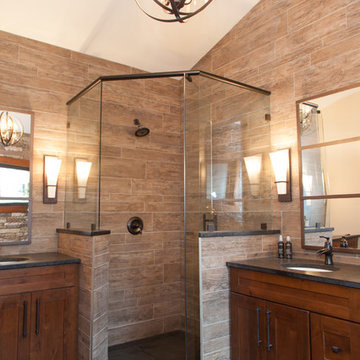
This Master Suite continues to merge outside and inside: honed granite counter top, rustic alder shaker cabinets, and floor to ceiling tile (in 4 different widths) that look like wood, vaulted ceiling with stained wood beam at the peak, faucets that mimic an old well pump. Dark slate tile on the heated floors has an additional stained coat on the grout to appear like a continuous slab of stone. Utilizing a hidden linear floor drain allows the floor tile to visually continue into the shower area . The large shower has niches concealed in half walls to keep toiletries out of sight.
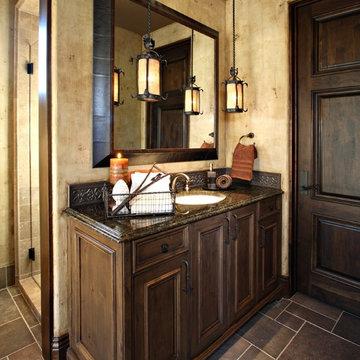
Pam Singleton/Image Photography
Design ideas for a medium sized mediterranean shower room bathroom in Phoenix with a submerged sink, recessed-panel cabinets, dark wood cabinets, granite worktops, an alcove shower, beige walls, slate flooring, metal tiles, grey tiles, grey floors, a one-piece toilet and a hinged door.
Design ideas for a medium sized mediterranean shower room bathroom in Phoenix with a submerged sink, recessed-panel cabinets, dark wood cabinets, granite worktops, an alcove shower, beige walls, slate flooring, metal tiles, grey tiles, grey floors, a one-piece toilet and a hinged door.

This lovely vanity and large mirror both frame and reflect the views. Quartz flooring provides color and texture below rich wood cabinets.
This is an example of a large rustic ensuite wet room bathroom in Denver with raised-panel cabinets, medium wood cabinets, a built-in bath, green tiles, porcelain tiles, beige walls, slate flooring, a submerged sink, granite worktops, green floors, a hinged door, beige worktops, feature lighting and double sinks.
This is an example of a large rustic ensuite wet room bathroom in Denver with raised-panel cabinets, medium wood cabinets, a built-in bath, green tiles, porcelain tiles, beige walls, slate flooring, a submerged sink, granite worktops, green floors, a hinged door, beige worktops, feature lighting and double sinks.
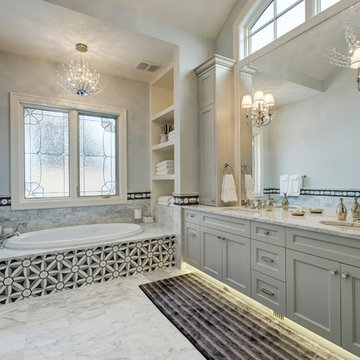
Built by Rockwood Custom Homes
Design ideas for a large traditional ensuite bathroom in Calgary with a submerged sink, recessed-panel cabinets, blue cabinets, granite worktops, a built-in bath, a built-in shower, a one-piece toilet, grey tiles, ceramic tiles, blue walls and slate flooring.
Design ideas for a large traditional ensuite bathroom in Calgary with a submerged sink, recessed-panel cabinets, blue cabinets, granite worktops, a built-in bath, a built-in shower, a one-piece toilet, grey tiles, ceramic tiles, blue walls and slate flooring.
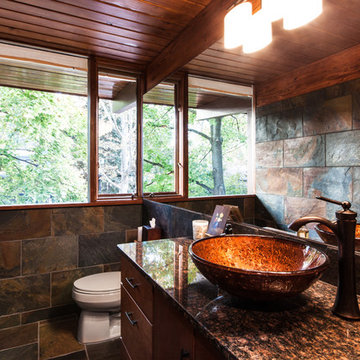
JM
Inspiration for a medium sized rustic bathroom in Other with flat-panel cabinets, medium wood cabinets, a one-piece toilet, slate tiles, slate flooring, a vessel sink, granite worktops, multi-coloured tiles, multi-coloured walls and multi-coloured floors.
Inspiration for a medium sized rustic bathroom in Other with flat-panel cabinets, medium wood cabinets, a one-piece toilet, slate tiles, slate flooring, a vessel sink, granite worktops, multi-coloured tiles, multi-coloured walls and multi-coloured floors.
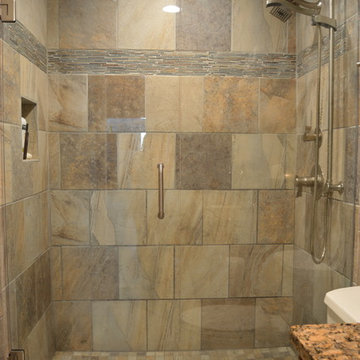
This guest bathroom remodel drastically changed this old, bland, compact bathroom into a rustic paradise. The use of slate in the shower as well as the floor tile really sets this bathroom off as unique. Now guests beg to use this handsome bathroom when they visit!
Tabitha Stephens
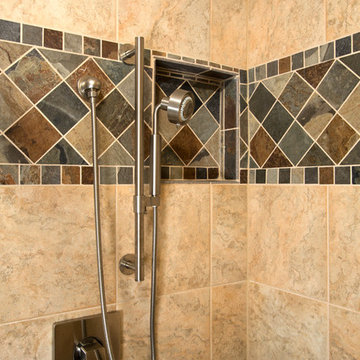
It's hard to believe that this gorgeous master bath was once a small, dull bathroom. Our clients wanted a luxurious, yet practical bath. To accommodate a double vanity, we re-claimed space from an existing closet and replaced the lost space by adding a cantilever on the other side of the room.
The material selections bring the mission style aesthetic to life - natural cherry cabinets, black pearl granite, oil rubbed bronze medicine cabinets, vessel sink, multi-color slate floors and shower tile surround.
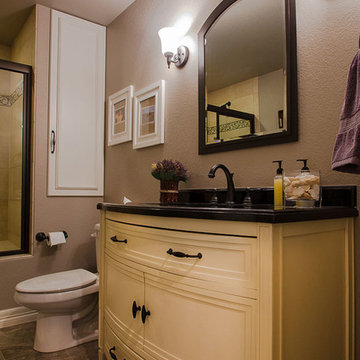
The furniture vanity with complimentary mirror dresses up the bath
This is an example of a medium sized classic bathroom in Denver with freestanding cabinets, yellow cabinets, an alcove shower, a two-piece toilet, brown walls, slate flooring, a submerged sink and granite worktops.
This is an example of a medium sized classic bathroom in Denver with freestanding cabinets, yellow cabinets, an alcove shower, a two-piece toilet, brown walls, slate flooring, a submerged sink and granite worktops.
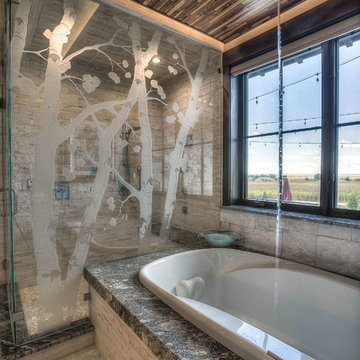
Expansive rustic ensuite bathroom in Denver with flat-panel cabinets, medium wood cabinets, a built-in bath, a corner shower, a two-piece toilet, beige tiles, multi-coloured tiles, ceramic tiles, grey walls, slate flooring, a submerged sink and granite worktops.

Zwei echte Naturmaterialien = ein Bad! Zirbelkiefer und Schiefer sagen HALLO!
Ein Bad bestehend aus lediglich zwei Materialien, dies wurde hier in einem neuen Raumkonzept konsequent umgesetzt.
Überall wo ihr Auge hinblickt sehen sie diese zwei Materialien. KONSEQUENT!
Es beginnt mit der Tür in das WC in Zirbelkiefer, der Boden in Schiefer, die Decke in Zirbelkiefer mit umlaufender LED-Beleuchtung, die Wände in Kombination Zirbelkiefer und Schiefer, das Fenster und die schräge Nebentüre in Zirbelkiefer, der Waschtisch in Zirbelkiefer mit flächiger Schiebetüre übergehend in ein Korpus in Korpus verschachtelter Handtuchschrank in Zirbelkiefer, der Spiegelschrank in Zirbelkiefer. Die Rückseite der Waschtischwand ebenfalls Schiefer mit flächigem Wandspiegel mit Zirbelkiefer-Ablage und integrierter Bildhängeschiene.
Ein besonderer EYE-Catcher ist das Naturwaschbecken aus einem echten Flussstein!
Überall tatsächlich pure Natur, so richtig zum Wohlfühlen und entspannen – dafür sorgt auch schon allein der natürliche Geruch der naturbelassenen Zirbelkiefer / Zirbenholz.
Sie öffnen die Badezimmertüre und tauchen in IHRE eigene WOHLFÜHL-OASE ein…

Hand-planed Port Orford linen cabinet and vanities, Honed Black Absolute Granite countertops, Slate floor
Photo: Michael R. Timmer
Photo of a large world-inspired ensuite bathroom in Cleveland with light wood cabinets, grey tiles, stone tiles, grey walls, slate flooring, a submerged sink, granite worktops, louvered cabinets, a corner shower, black floors and an open shower.
Photo of a large world-inspired ensuite bathroom in Cleveland with light wood cabinets, grey tiles, stone tiles, grey walls, slate flooring, a submerged sink, granite worktops, louvered cabinets, a corner shower, black floors and an open shower.
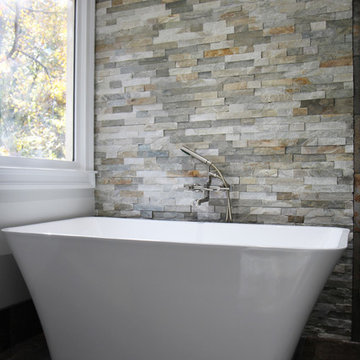
Porcelain and Slate bathroom with white freestanding tub, green vanity with counter top tower, absolute black leathered granite, hidden drain with curbless entry, frameless glass panel, quartzite accent wall, wall mounted tub filler.
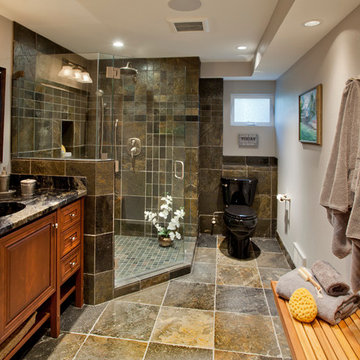
Basement bath off the familyroom
Photo of a small traditional shower room bathroom in Portland with a submerged sink, flat-panel cabinets, light wood cabinets, granite worktops, a corner shower, a two-piece toilet, multi-coloured tiles, stone tiles, grey walls and slate flooring.
Photo of a small traditional shower room bathroom in Portland with a submerged sink, flat-panel cabinets, light wood cabinets, granite worktops, a corner shower, a two-piece toilet, multi-coloured tiles, stone tiles, grey walls and slate flooring.
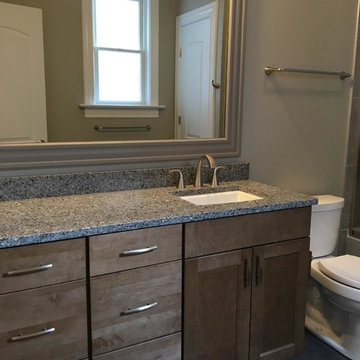
Inspiration for a medium sized traditional family bathroom in DC Metro with shaker cabinets, medium wood cabinets, an alcove bath, a shower/bath combination, a two-piece toilet, beige tiles, grey tiles, stone tiles, grey walls, slate flooring, a submerged sink and granite worktops.
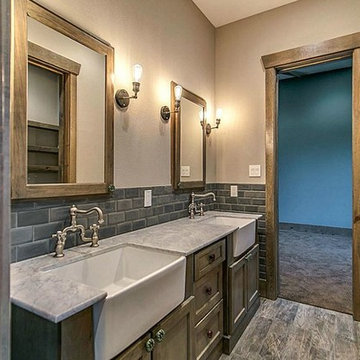
Inspiration for a medium sized rustic bathroom in Houston with recessed-panel cabinets, dark wood cabinets, granite worktops, grey tiles, stone tiles, beige walls, slate flooring and a built-in sink.
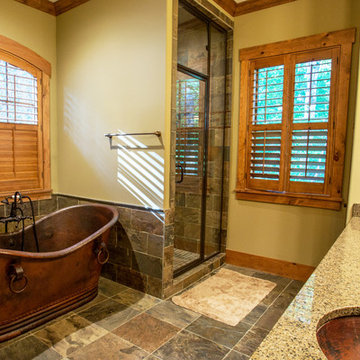
Photo of a large classic ensuite bathroom in Other with a submerged sink, raised-panel cabinets, dark wood cabinets, granite worktops, a freestanding bath, an alcove shower, a one-piece toilet, multi-coloured tiles, stone tiles, yellow walls and slate flooring.
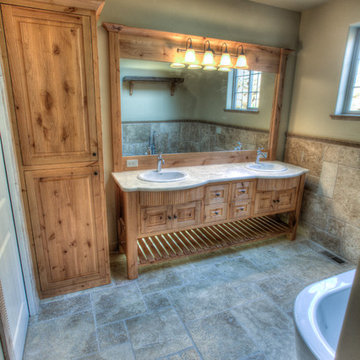
Bedell Photography
www.bedellphoto.smugmug.com
This is an example of a large rustic ensuite bathroom in Portland with a built-in sink, raised-panel cabinets, light wood cabinets, granite worktops, multi-coloured tiles, stone tiles, beige walls, a freestanding bath, a two-piece toilet and slate flooring.
This is an example of a large rustic ensuite bathroom in Portland with a built-in sink, raised-panel cabinets, light wood cabinets, granite worktops, multi-coloured tiles, stone tiles, beige walls, a freestanding bath, a two-piece toilet and slate flooring.
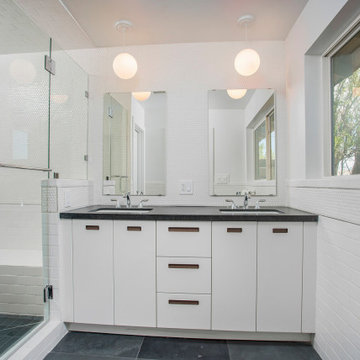
Design ideas for a medium sized retro ensuite bathroom in Phoenix with flat-panel cabinets, white cabinets, a double shower, a two-piece toilet, white tiles, porcelain tiles, white walls, slate flooring, a submerged sink, granite worktops, black floors, a hinged door, black worktops, a shower bench, double sinks and a built in vanity unit.
Bathroom with Slate Flooring and Granite Worktops Ideas and Designs
3

 Shelves and shelving units, like ladder shelves, will give you extra space without taking up too much floor space. Also look for wire, wicker or fabric baskets, large and small, to store items under or next to the sink, or even on the wall.
Shelves and shelving units, like ladder shelves, will give you extra space without taking up too much floor space. Also look for wire, wicker or fabric baskets, large and small, to store items under or next to the sink, or even on the wall.  The sink, the mirror, shower and/or bath are the places where you might want the clearest and strongest light. You can use these if you want it to be bright and clear. Otherwise, you might want to look at some soft, ambient lighting in the form of chandeliers, short pendants or wall lamps. You could use accent lighting around your bath in the form to create a tranquil, spa feel, as well.
The sink, the mirror, shower and/or bath are the places where you might want the clearest and strongest light. You can use these if you want it to be bright and clear. Otherwise, you might want to look at some soft, ambient lighting in the form of chandeliers, short pendants or wall lamps. You could use accent lighting around your bath in the form to create a tranquil, spa feel, as well. 