Bathroom with Slate Flooring and Quartz Worktops Ideas and Designs
Refine by:
Budget
Sort by:Popular Today
141 - 160 of 468 photos
Item 1 of 3
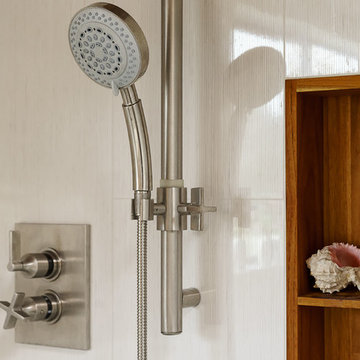
Watermark Shower Fixtures framed by customs teak inset and Porcelenosa Brunei Blanco Tile.
searanchimages.com
Inspiration for a large contemporary ensuite bathroom in San Francisco with a vessel sink, flat-panel cabinets, light wood cabinets, quartz worktops, a freestanding bath, a corner shower, a one-piece toilet, blue tiles, stone tiles, blue walls and slate flooring.
Inspiration for a large contemporary ensuite bathroom in San Francisco with a vessel sink, flat-panel cabinets, light wood cabinets, quartz worktops, a freestanding bath, a corner shower, a one-piece toilet, blue tiles, stone tiles, blue walls and slate flooring.
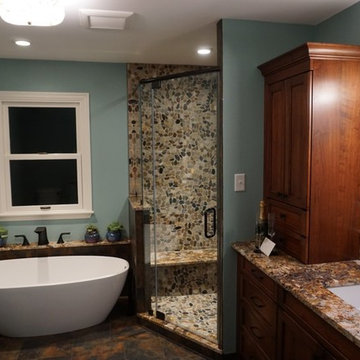
Large modern ensuite bathroom in Philadelphia with raised-panel cabinets, medium wood cabinets, a freestanding bath, a corner shower, grey tiles, slate tiles, blue walls, slate flooring, a submerged sink, quartz worktops, grey floors and a hinged door.
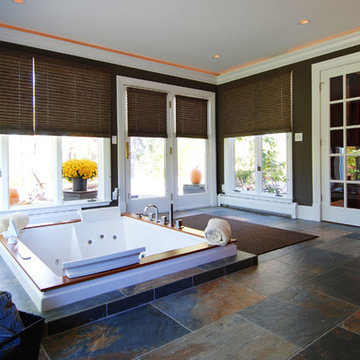
Caroline von Weyher, Interior Designer, Willow & August Interiors. Expansive bathroom created by enclosing an adjacent (and seldom used) sunporch for extra space for spa soaker big enough for two. Property sits on 11 acres with beautiful views and no neighbors. Single dad client loves warm colors and organic vibe. Porcelain slate floors, top-down or bottom-up Hunter Douglas shades provide many privacy options.
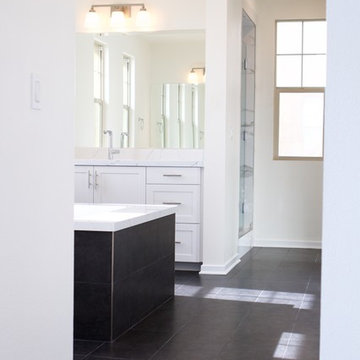
Integrity Media - Erich Medvelt
Design ideas for a large modern ensuite bathroom in Orange County with shaker cabinets, white cabinets, a built-in bath, an alcove shower, white walls, slate flooring, a submerged sink, quartz worktops, black floors, a hinged door and white worktops.
Design ideas for a large modern ensuite bathroom in Orange County with shaker cabinets, white cabinets, a built-in bath, an alcove shower, white walls, slate flooring, a submerged sink, quartz worktops, black floors, a hinged door and white worktops.
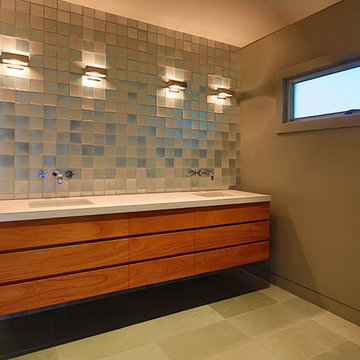
Master bath with custom wood cabinets and glass tile. Thoughtfully designed by LazarDesignBuild.com. Photographer, Paul Jonason Steve Lazar, Design + Build.
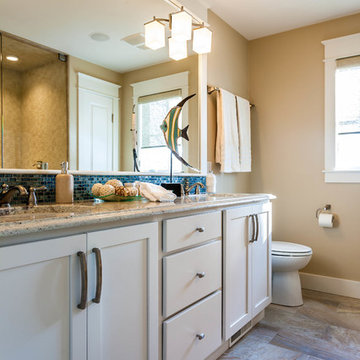
Good things come in small packages, as Tricklebrook proves. This compact yet charming design packs a lot of personality into an efficient plan that is perfect for a tight city or waterfront lot. Inspired by the Craftsman aesthetic and classic All-American bungalow design, the exterior features interesting roof lines with overhangs, stone and shingle accents and abundant windows designed both to let in maximum natural sunlight as well as take full advantage of the lakefront views.
The covered front porch leads into a welcoming foyer and the first level’s 1,150-square foot floor plan, which is divided into both family and private areas for maximum convenience. Private spaces include a flexible first-floor bedroom or office on the left; family spaces include a living room with fireplace, an open plan kitchen with an unusual oval island and dining area on the right as well as a nearby handy mud room. At night, relax on the 150-square-foot screened porch or patio. Head upstairs and you’ll find an additional 1,025 square feet of living space, with two bedrooms, both with unusual sloped ceilings, walk-in closets and private baths. The second floor also includes a convenient laundry room and an office/reading area.
Photographer: Dave Leale
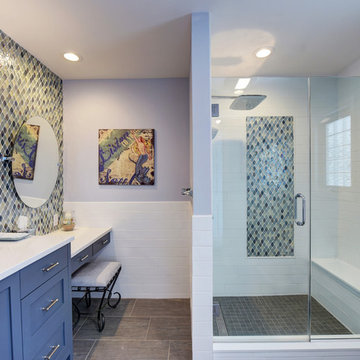
Design ideas for a medium sized modern shower room bathroom in New York with shaker cabinets, blue cabinets, an alcove shower, blue tiles, grey tiles, multi-coloured tiles, stone tiles, blue walls, slate flooring, a submerged sink, quartz worktops, grey floors and a hinged door.
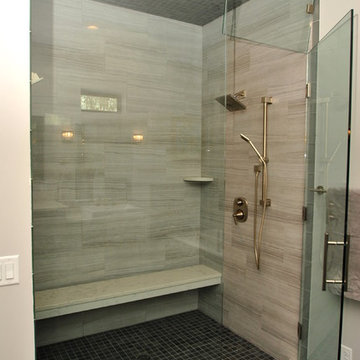
Design ideas for a large contemporary ensuite bathroom in Salt Lake City with shaker cabinets, grey cabinets, a built-in bath, an alcove shower, white tiles, white walls, slate flooring, a built-in sink, quartz worktops, black floors and a hinged door.
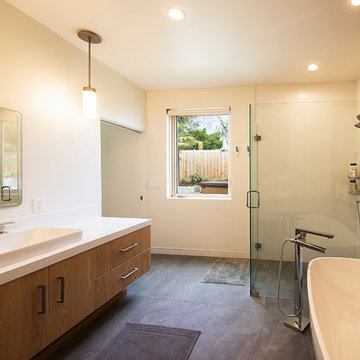
The master bath with floating cabinet, glass curbless shower and freestanding soaking tub in front of an Ipe slat wall
This is an example of a medium sized modern ensuite bathroom in Santa Barbara with flat-panel cabinets, light wood cabinets, a freestanding bath, a built-in shower, a one-piece toilet, white tiles, ceramic tiles, white walls, slate flooring, a vessel sink, quartz worktops, grey floors, a hinged door and white worktops.
This is an example of a medium sized modern ensuite bathroom in Santa Barbara with flat-panel cabinets, light wood cabinets, a freestanding bath, a built-in shower, a one-piece toilet, white tiles, ceramic tiles, white walls, slate flooring, a vessel sink, quartz worktops, grey floors, a hinged door and white worktops.
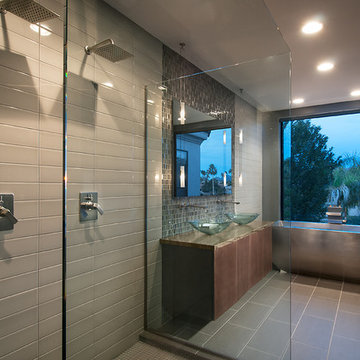
Mark Boisclair Photography
This is an example of a large contemporary ensuite bathroom in Phoenix with a vessel sink, flat-panel cabinets, dark wood cabinets, quartz worktops, a freestanding bath, a walk-in shower, grey tiles, porcelain tiles, grey walls and slate flooring.
This is an example of a large contemporary ensuite bathroom in Phoenix with a vessel sink, flat-panel cabinets, dark wood cabinets, quartz worktops, a freestanding bath, a walk-in shower, grey tiles, porcelain tiles, grey walls and slate flooring.
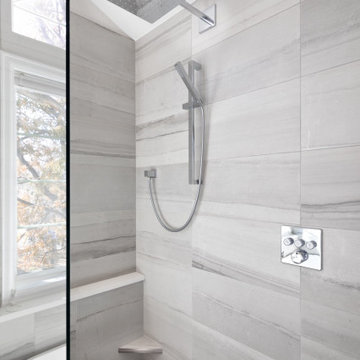
At home, spa-like luxury in Boulder, CO
Seeking an at-home spa-like experience, our clients sought out Melton Design Build to design a master bathroom and a guest bathroom to reflect their modern and eastern design taste.
The primary includes a gorgeous porcelain soaking tub for an extraordinarily relaxing experience. With big windows, there is plenty of natural sunlight, making the room feel spacious and bright. The wood detail space divider provides a sleek element that is both functional and beautiful. The shower in this primary suite is elegant, designed with sleek, natural shower tile and a rain shower head. The modern dual bathroom vanity includes two vessel sinks and LED framed mirrors (that change hues with the touch of a button for different lighting environments) for an upscale bathroom experience. The overhead vanity light fixtures add a modern touch to this sophisticated primary suite.
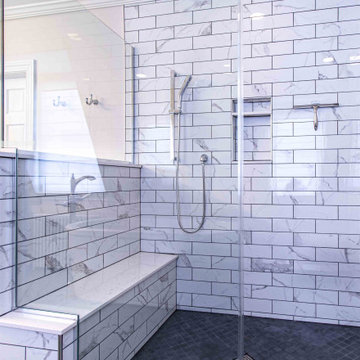
This beautiful bathroom transformation began as a segmented cramped space that was divided by a very inconvenient wall in the middle. The end result was a newly open space with updated fixtures, herringbone floor tile and a white marble effect shower an with extendable and fixed shower heads.
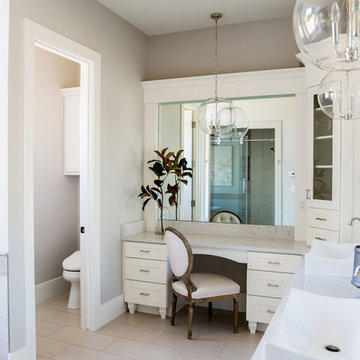
Photo of a large classic ensuite bathroom in Salt Lake City with shaker cabinets, white cabinets, a freestanding bath, a corner shower, a two-piece toilet, beige tiles, stone slabs, grey walls, slate flooring, a vessel sink and quartz worktops.
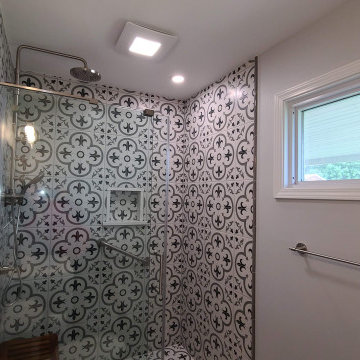
Photo of a medium sized modern grey and white bathroom in Louisville with shaker cabinets, grey cabinets, an alcove shower, a two-piece toilet, white tiles, mosaic tiles, white walls, slate flooring, a submerged sink, quartz worktops, grey floors, a hinged door, white worktops, a single sink, a built in vanity unit and a vaulted ceiling.
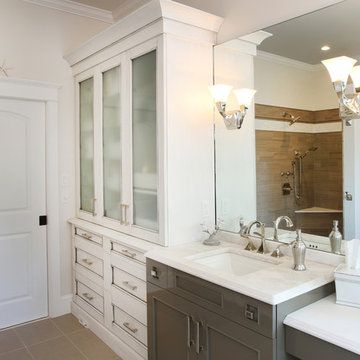
John Dimaio
Inspiration for a large nautical ensuite bathroom in Philadelphia with recessed-panel cabinets, white cabinets, a walk-in shower, white walls, slate flooring, a submerged sink and quartz worktops.
Inspiration for a large nautical ensuite bathroom in Philadelphia with recessed-panel cabinets, white cabinets, a walk-in shower, white walls, slate flooring, a submerged sink and quartz worktops.
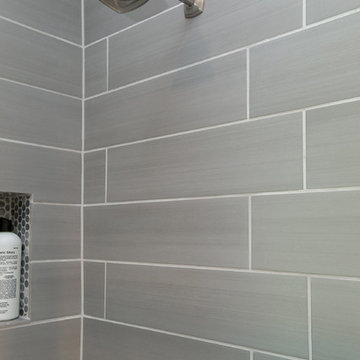
Design ideas for a large contemporary ensuite bathroom in Dallas with shaker cabinets, white cabinets, a built-in bath, a corner shower, grey tiles, metro tiles, grey walls, slate flooring, a submerged sink, quartz worktops, grey floors, a hinged door and white worktops.
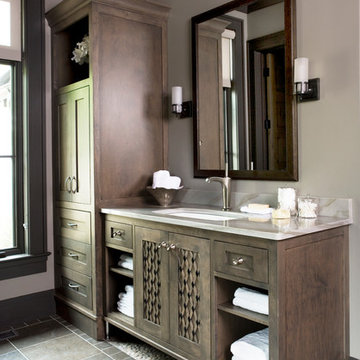
Rachael Boling Photography
Large traditional ensuite bathroom in Other with recessed-panel cabinets, dark wood cabinets, a built-in bath, beige tiles, grey walls, slate flooring, a submerged sink, quartz worktops, black floors and beige worktops.
Large traditional ensuite bathroom in Other with recessed-panel cabinets, dark wood cabinets, a built-in bath, beige tiles, grey walls, slate flooring, a submerged sink, quartz worktops, black floors and beige worktops.
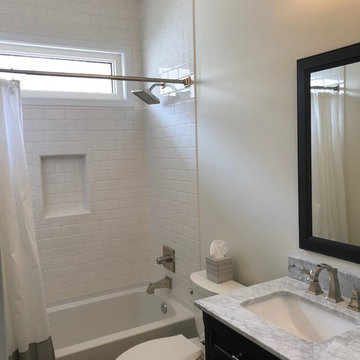
Medium sized classic shower room bathroom in Omaha with shaker cabinets, black cabinets, an alcove bath, an alcove shower, a two-piece toilet, white tiles, porcelain tiles, white walls, slate flooring, a submerged sink, quartz worktops, black floors, a shower curtain and grey worktops.
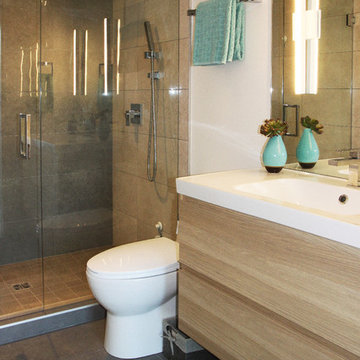
Originally an inefficient and dated apartment, this Vancouver Loft was stripped back to its shell and remodeled into a 2 bedroom 2 bath home made to entertain. The combination of subtle warm and cool materials/colours create a calm backdrop for feature elements like the 18’ tall fireplace and contemporary chandelier.
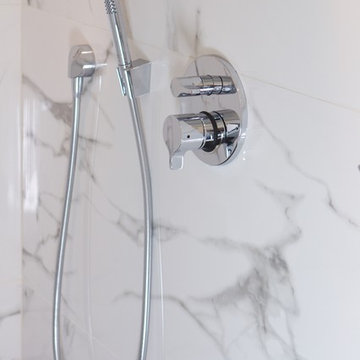
Integrity Media - Erich Medvelt
Design ideas for a large modern ensuite bathroom in Orange County with shaker cabinets, white cabinets, a built-in bath, an alcove shower, white walls, slate flooring, a submerged sink, quartz worktops, black floors, a hinged door and white worktops.
Design ideas for a large modern ensuite bathroom in Orange County with shaker cabinets, white cabinets, a built-in bath, an alcove shower, white walls, slate flooring, a submerged sink, quartz worktops, black floors, a hinged door and white worktops.
Bathroom with Slate Flooring and Quartz Worktops Ideas and Designs
8

 Shelves and shelving units, like ladder shelves, will give you extra space without taking up too much floor space. Also look for wire, wicker or fabric baskets, large and small, to store items under or next to the sink, or even on the wall.
Shelves and shelving units, like ladder shelves, will give you extra space without taking up too much floor space. Also look for wire, wicker or fabric baskets, large and small, to store items under or next to the sink, or even on the wall.  The sink, the mirror, shower and/or bath are the places where you might want the clearest and strongest light. You can use these if you want it to be bright and clear. Otherwise, you might want to look at some soft, ambient lighting in the form of chandeliers, short pendants or wall lamps. You could use accent lighting around your bath in the form to create a tranquil, spa feel, as well.
The sink, the mirror, shower and/or bath are the places where you might want the clearest and strongest light. You can use these if you want it to be bright and clear. Otherwise, you might want to look at some soft, ambient lighting in the form of chandeliers, short pendants or wall lamps. You could use accent lighting around your bath in the form to create a tranquil, spa feel, as well. 