Bathroom with Slate Flooring and Quartz Worktops Ideas and Designs
Refine by:
Budget
Sort by:Popular Today
81 - 100 of 468 photos
Item 1 of 3

Sprawling Estate with outdoor living on main level and master balcony.
3 Fireplaces.
4 Car Garage - 2 car attached to house, 2 car detached with work area and bathroom and glass garage doors
Billiards Room.
Cozy Den.
Large Laundry.
Tree lined canopy of mature trees driveway.
.
.
.
#texasmodern #texashomes #contemporary #oakpointhomes #littleelmhomes #oakpointbuilder #modernbuilder #custombuilder #builder #customhome #texasbuilder #salcedohomes #builtbysalcedo #texasmodern #dreamdesignbuild #foreverhome #dreamhome #gatesatwatersedge
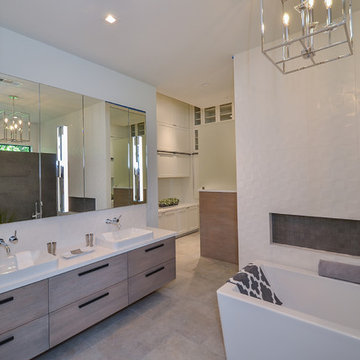
Photo of a large classic bathroom in Houston with flat-panel cabinets, grey cabinets, a freestanding bath, a walk-in shower, white tiles, porcelain tiles, white walls, slate flooring, a vessel sink, quartz worktops, grey floors, an open shower and white worktops.
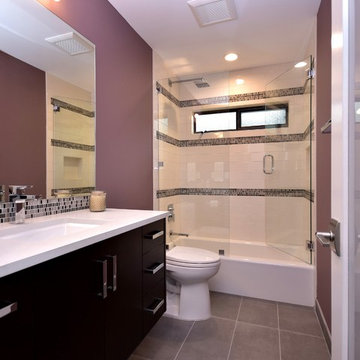
Photo of a medium sized contemporary shower room bathroom in Austin with flat-panel cabinets, a shower/bath combination, mosaic tiles, purple walls, a submerged sink, black cabinets, a two-piece toilet, black and white tiles, grey tiles, slate flooring and quartz worktops.
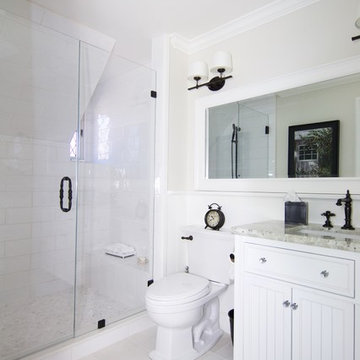
Design ideas for a large contemporary ensuite bathroom in Orange County with beaded cabinets, white cabinets, a submerged bath, a corner shower, a two-piece toilet, white tiles, metro tiles, beige walls, slate flooring, a submerged sink, quartz worktops, beige floors and a hinged door.
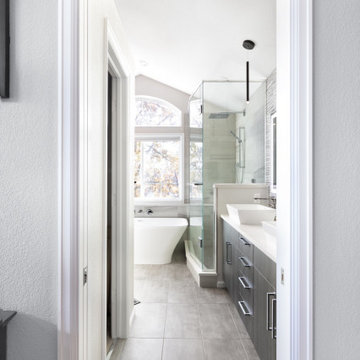
At home, spa-like luxury in Boulder, CO
Seeking an at-home spa-like experience, our clients sought out Melton Design Build to design a master bathroom and a guest bathroom to reflect their modern and eastern design taste.
The primary includes a gorgeous porcelain soaking tub for an extraordinarily relaxing experience. With big windows, there is plenty of natural sunlight, making the room feel spacious and bright. The wood detail space divider provides a sleek element that is both functional and beautiful. The shower in this primary suite is elegant, designed with sleek, natural shower tile and a rain shower head. The modern dual bathroom vanity includes two vessel sinks and LED framed mirrors (that change hues with the touch of a button for different lighting environments) for an upscale bathroom experience. The overhead vanity light fixtures add a modern touch to this sophisticated primary suite.
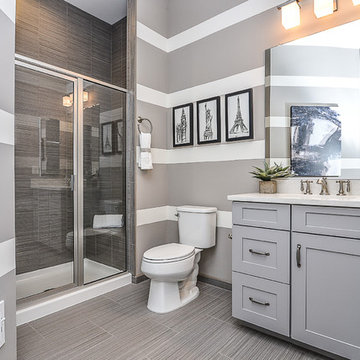
Inspiration for a medium sized traditional shower room bathroom in DC Metro with shaker cabinets, grey cabinets, an alcove shower, a two-piece toilet, grey tiles, porcelain tiles, multi-coloured walls, slate flooring, a submerged sink and quartz worktops.
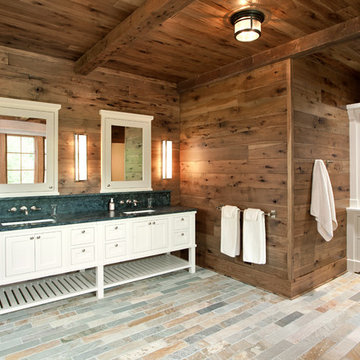
Builder: John Kraemer & Sons | Architect: TEA2 Architects | Interior Design: Marcia Morine | Photography: Landmark Photography
Rustic ensuite bathroom in Minneapolis with medium wood cabinets, quartz worktops, a built-in bath, a built-in shower, white tiles, metro tiles, brown walls and slate flooring.
Rustic ensuite bathroom in Minneapolis with medium wood cabinets, quartz worktops, a built-in bath, a built-in shower, white tiles, metro tiles, brown walls and slate flooring.
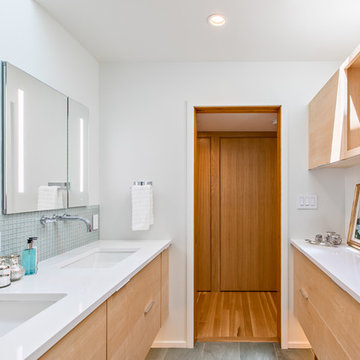
Custom cabinetry by Meadowlark Design+Build in this redesign and remodel of a master bathroom WITH WALLS!
Architect: Dawn Zuber, Studio Z
Photo: Sean Carter
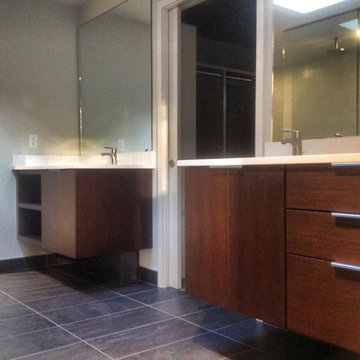
Design ideas for a large modern ensuite bathroom in Indianapolis with flat-panel cabinets, dark wood cabinets, beige walls, slate flooring, a submerged sink, quartz worktops and black floors.

We were thrilled to be entrusted with this return client’s master suite remodel. The old master bathroom was disjointed and occluded. A frosted shower and one sink vanity screamed outdated, in its place now stands a gorgeous marble encased shower. Two handy niches now make storing his/her favorite body wash or shampoo easy. Creating a striking contrast against the white marble and white walls are Brazilian slate tiles that cascade across the entire chevron patterned bathroom floor to the square shower pan. This theme of light and dark has been carried throughout the bathroom, with different textures and materials. Striking a bold stance against the glistening white vanity countertops are the new Alder wood style shaker cabinets that now hold two undermount sinks, allowing our clients to get ready for their day simultaneously. Raven trimmed mirrors floated above each sink, along with strategically placed outlets underneath.
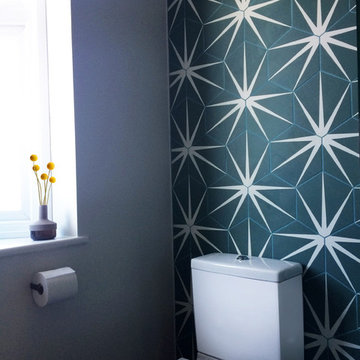
JLV Design Ltd
Photo of a small contemporary family bathroom in London with shaker cabinets, grey cabinets, a corner shower, a two-piece toilet, blue tiles, ceramic tiles, grey walls, slate flooring, a console sink, quartz worktops, grey floors, a sliding door and grey worktops.
Photo of a small contemporary family bathroom in London with shaker cabinets, grey cabinets, a corner shower, a two-piece toilet, blue tiles, ceramic tiles, grey walls, slate flooring, a console sink, quartz worktops, grey floors, a sliding door and grey worktops.
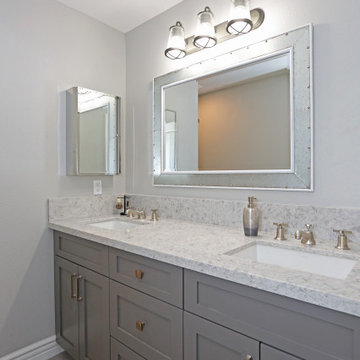
Example of one of our modern bathroom remodels. Custom cabinets, new countertop, sink, hardware, and painting.
This is an example of a medium sized modern bathroom in Orange County with beaded cabinets, grey cabinets, grey walls, slate flooring, a built-in sink, quartz worktops, multi-coloured floors, multi-coloured worktops, an enclosed toilet, double sinks and a built in vanity unit.
This is an example of a medium sized modern bathroom in Orange County with beaded cabinets, grey cabinets, grey walls, slate flooring, a built-in sink, quartz worktops, multi-coloured floors, multi-coloured worktops, an enclosed toilet, double sinks and a built in vanity unit.
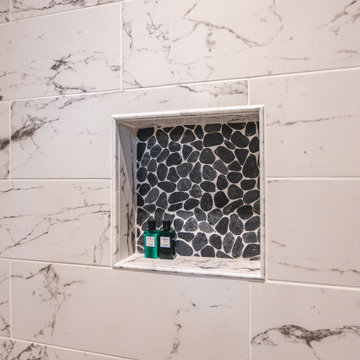
FineCraft Contractors, Inc.
Harrison Design
Photo of a small modern ensuite bathroom in DC Metro with freestanding cabinets, brown cabinets, an alcove shower, a two-piece toilet, beige tiles, porcelain tiles, beige walls, slate flooring, a submerged sink, quartz worktops, multi-coloured floors, a hinged door, black worktops, an enclosed toilet, a single sink, a freestanding vanity unit, a vaulted ceiling and tongue and groove walls.
Photo of a small modern ensuite bathroom in DC Metro with freestanding cabinets, brown cabinets, an alcove shower, a two-piece toilet, beige tiles, porcelain tiles, beige walls, slate flooring, a submerged sink, quartz worktops, multi-coloured floors, a hinged door, black worktops, an enclosed toilet, a single sink, a freestanding vanity unit, a vaulted ceiling and tongue and groove walls.
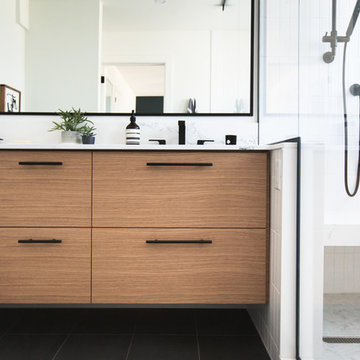
Medium sized contemporary ensuite bathroom in Toronto with flat-panel cabinets, medium wood cabinets, an alcove shower, a one-piece toilet, white tiles, metro tiles, white walls, slate flooring, a submerged sink, quartz worktops, grey floors, a hinged door and white worktops.
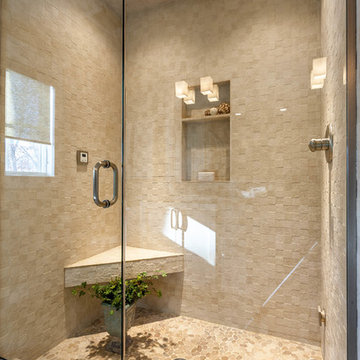
Good things come in small packages, as Tricklebrook proves. This compact yet charming design packs a lot of personality into an efficient plan that is perfect for a tight city or waterfront lot. Inspired by the Craftsman aesthetic and classic All-American bungalow design, the exterior features interesting roof lines with overhangs, stone and shingle accents and abundant windows designed both to let in maximum natural sunlight as well as take full advantage of the lakefront views.
The covered front porch leads into a welcoming foyer and the first level’s 1,150-square foot floor plan, which is divided into both family and private areas for maximum convenience. Private spaces include a flexible first-floor bedroom or office on the left; family spaces include a living room with fireplace, an open plan kitchen with an unusual oval island and dining area on the right as well as a nearby handy mud room. At night, relax on the 150-square-foot screened porch or patio. Head upstairs and you’ll find an additional 1,025 square feet of living space, with two bedrooms, both with unusual sloped ceilings, walk-in closets and private baths. The second floor also includes a convenient laundry room and an office/reading area.
Photographer: Dave Leale
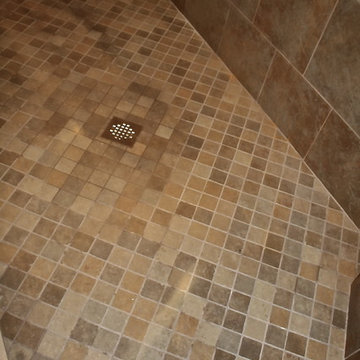
Large contemporary ensuite bathroom in Providence with flat-panel cabinets, medium wood cabinets, quartz worktops, multi-coloured tiles, stone tiles, a walk-in shower, a two-piece toilet, a submerged sink, beige walls and slate flooring.
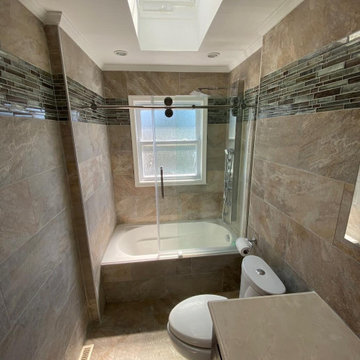
Photo of a medium sized modern ensuite bathroom in New York with shaker cabinets, dark wood cabinets, an alcove bath, a shower/bath combination, a two-piece toilet, multi-coloured tiles, stone tiles, multi-coloured walls, slate flooring, a submerged sink, quartz worktops, beige floors, a sliding door, white worktops, a single sink and a built in vanity unit.
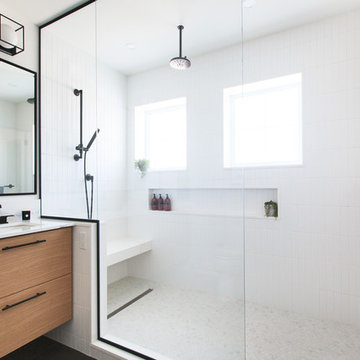
This is an example of a medium sized contemporary ensuite bathroom in Toronto with flat-panel cabinets, medium wood cabinets, an alcove shower, a one-piece toilet, white tiles, metro tiles, white walls, slate flooring, a submerged sink, quartz worktops, grey floors, a hinged door and white worktops.
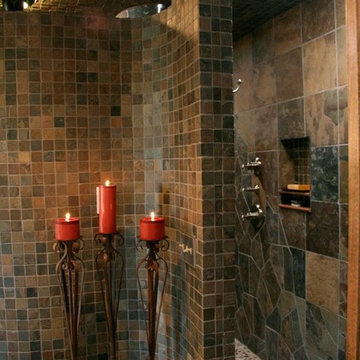
Cabinets: Custom Wood Products, black paint, flat panel door
Counter: Silestone quartz
Photo of a medium sized ensuite bathroom in Denver with flat-panel cabinets, black cabinets, an alcove shower, beige tiles, black tiles, brown tiles, grey tiles, mosaic tiles, beige walls, slate flooring, a built-in sink and quartz worktops.
Photo of a medium sized ensuite bathroom in Denver with flat-panel cabinets, black cabinets, an alcove shower, beige tiles, black tiles, brown tiles, grey tiles, mosaic tiles, beige walls, slate flooring, a built-in sink and quartz worktops.
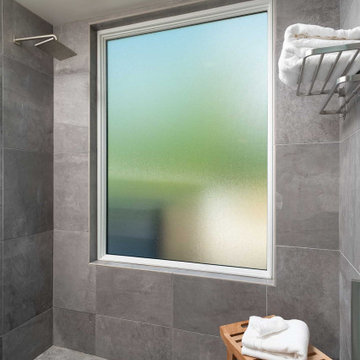
This is an example of a large modern ensuite bathroom in Other with flat-panel cabinets, light wood cabinets, a freestanding bath, an alcove shower, white walls, slate flooring, a submerged sink, quartz worktops, grey floors and black worktops.
Bathroom with Slate Flooring and Quartz Worktops Ideas and Designs
5

 Shelves and shelving units, like ladder shelves, will give you extra space without taking up too much floor space. Also look for wire, wicker or fabric baskets, large and small, to store items under or next to the sink, or even on the wall.
Shelves and shelving units, like ladder shelves, will give you extra space without taking up too much floor space. Also look for wire, wicker or fabric baskets, large and small, to store items under or next to the sink, or even on the wall.  The sink, the mirror, shower and/or bath are the places where you might want the clearest and strongest light. You can use these if you want it to be bright and clear. Otherwise, you might want to look at some soft, ambient lighting in the form of chandeliers, short pendants or wall lamps. You could use accent lighting around your bath in the form to create a tranquil, spa feel, as well.
The sink, the mirror, shower and/or bath are the places where you might want the clearest and strongest light. You can use these if you want it to be bright and clear. Otherwise, you might want to look at some soft, ambient lighting in the form of chandeliers, short pendants or wall lamps. You could use accent lighting around your bath in the form to create a tranquil, spa feel, as well. 