Bathroom with Slate Flooring and Travertine Flooring Ideas and Designs
Refine by:
Budget
Sort by:Popular Today
141 - 160 of 26,248 photos
Item 1 of 3

The entire ceiling of this powder room is one huge barrel vault. When the light from the wrought iron chandelier hits the curves, it dances around the room. Barrel vaults like this are very common in European church architecture…which was a big inspiration for this home.

Small retro ensuite bathroom in Kansas City with brown cabinets, multi-coloured tiles, mosaic tiles, black walls, slate flooring, a built-in sink, engineered stone worktops, black floors, white worktops, a single sink and a built in vanity unit.

This is an example of a midcentury ensuite bathroom in Denver with flat-panel cabinets, dark wood cabinets, a built-in shower, a bidet, multi-coloured tiles, glass tiles, blue walls, slate flooring, a submerged sink, engineered stone worktops, black floors, a hinged door, white worktops, a shower bench, double sinks and a built in vanity unit.

Creation of a new master bathroom, kids’ bathroom, toilet room and a WIC from a mid. size bathroom was a challenge but the results were amazing.
The master bathroom has a huge 5.5'x6' shower with his/hers shower heads.
The main wall of the shower is made from 2 book matched porcelain slabs, the rest of the walls are made from Thasos marble tile and the floors are slate stone.
The vanity is a double sink custom made with distress wood stain finish and its almost 10' long.
The vanity countertop and backsplash are made from the same porcelain slab that was used on the shower wall.
The two pocket doors on the opposite wall from the vanity hide the WIC and the water closet where a $6k toilet/bidet unit is warmed up and ready for her owner at any given moment.
Notice also the huge 100" mirror with built-in LED light, it is a great tool to make the relatively narrow bathroom to look twice its size.

One of two identical bathrooms is spacious and features all conveniences. To gain usable space, the existing water heaters were removed and replaced with exterior wall-mounted tankless units. Furthermore, all the storage needs were met by incorporating built-in solutions wherever we could.

Master vanity with subway tile to ceiling and hanging pendants.
Inspiration for a medium sized farmhouse ensuite bathroom in Tampa with shaker cabinets, medium wood cabinets, a double shower, a one-piece toilet, white tiles, metro tiles, white walls, slate flooring, a submerged sink, marble worktops, black floors, a hinged door, white worktops, double sinks and a built in vanity unit.
Inspiration for a medium sized farmhouse ensuite bathroom in Tampa with shaker cabinets, medium wood cabinets, a double shower, a one-piece toilet, white tiles, metro tiles, white walls, slate flooring, a submerged sink, marble worktops, black floors, a hinged door, white worktops, double sinks and a built in vanity unit.

This guest bath has a light and airy feel with an organic element and pop of color. The custom vanity is in a midtown jade aqua-green PPG paint Holy Glen. It provides ample storage while giving contrast to the white and brass elements. A playful use of mixed metal finishes gives the bathroom an up-dated look. The 3 light sconce is gold and black with glass globes that tie the gold cross handle plumbing fixtures and matte black hardware and bathroom accessories together. The quartz countertop has gold veining that adds additional warmth to the space. The acacia wood framed mirror with a natural interior edge gives the bathroom an organic warm feel that carries into the curb-less shower through the use of warn toned river rock. White subway tile in an offset pattern is used on all three walls in the shower and carried over to the vanity backsplash. The shower has a tall niche with quartz shelves providing lots of space for storing shower necessities. The river rock from the shower floor is carried to the back of the niche to add visual interest to the white subway shower wall as well as a black Schluter edge detail. The shower has a frameless glass rolling shower door with matte black hardware to give the this smaller bathroom an open feel and allow the natural light in. There is a gold handheld shower fixture with a cross handle detail that looks amazing against the white subway tile wall. The white Sherwin Williams Snowbound walls are the perfect backdrop to showcase the design elements of the bathroom.
Photography by LifeCreated.

Photo of a medium sized rustic ensuite bathroom in Minneapolis with flat-panel cabinets, distressed cabinets, a two-piece toilet, beige walls, slate flooring, a submerged sink, granite worktops, multi-coloured floors and multi-coloured worktops.

Design ideas for a traditional ensuite bathroom in Minneapolis with recessed-panel cabinets, white cabinets, a submerged bath, a built-in shower, a bidet, beige tiles, porcelain tiles, white walls, travertine flooring, a submerged sink, engineered stone worktops, beige floors, an open shower and white worktops.
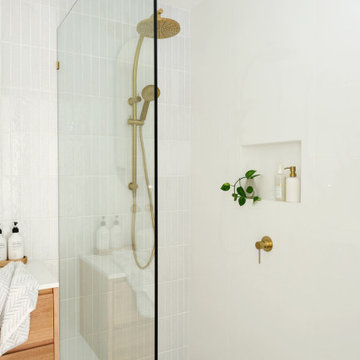
Agoura Hills mid century bathroom remodel for small townhouse bathroom.
Design ideas for a small retro ensuite bathroom in Los Angeles with flat-panel cabinets, medium wood cabinets, a corner shower, a one-piece toilet, white tiles, porcelain tiles, white walls, slate flooring, a built-in sink, laminate worktops, beige floors, a hinged door and white worktops.
Design ideas for a small retro ensuite bathroom in Los Angeles with flat-panel cabinets, medium wood cabinets, a corner shower, a one-piece toilet, white tiles, porcelain tiles, white walls, slate flooring, a built-in sink, laminate worktops, beige floors, a hinged door and white worktops.
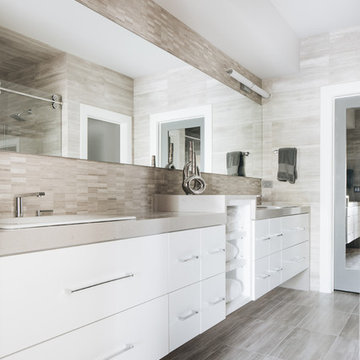
Photo by Stoffer Photography
This is an example of a medium sized contemporary ensuite bathroom in Chicago with flat-panel cabinets, white cabinets, an alcove shower, a one-piece toilet, beige tiles, travertine tiles, grey walls, travertine flooring, a built-in sink, engineered stone worktops, beige floors, a sliding door and white worktops.
This is an example of a medium sized contemporary ensuite bathroom in Chicago with flat-panel cabinets, white cabinets, an alcove shower, a one-piece toilet, beige tiles, travertine tiles, grey walls, travertine flooring, a built-in sink, engineered stone worktops, beige floors, a sliding door and white worktops.
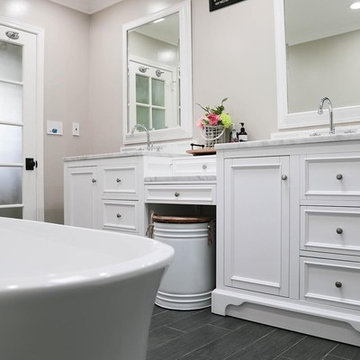
This is an example of a medium sized traditional ensuite bathroom in Orange County with beaded cabinets, white cabinets, a freestanding bath, an alcove shower, a two-piece toilet, white tiles, marble tiles, grey walls, slate flooring, a submerged sink, marble worktops, grey floors, a hinged door and white worktops.

The new vanity wall is ready for it's close up. Lovely mix of colors, materials, and textures makes this space a pleasure to use every morning and night. In addition, the vanity offers surprising amount of closed and open storage.
Bob Narod, Photographer
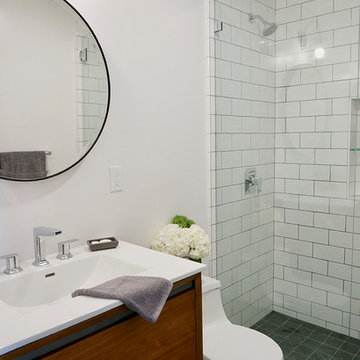
Inspiration for a small midcentury family bathroom in San Francisco with flat-panel cabinets, medium wood cabinets, an alcove shower, a one-piece toilet, white tiles, ceramic tiles, grey walls, slate flooring, a submerged sink, engineered stone worktops, grey floors, a hinged door and white worktops.
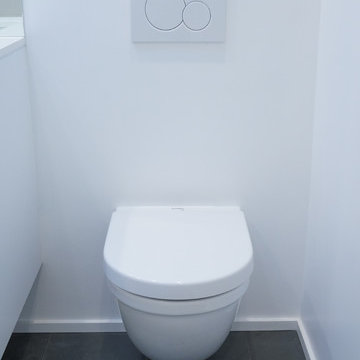
Design/Build bathroom remodel in a 1954 Paul Hayden Kirk designed home.
Photo of a small modern bathroom in Seattle with a wall mounted toilet, slate flooring and grey floors.
Photo of a small modern bathroom in Seattle with a wall mounted toilet, slate flooring and grey floors.
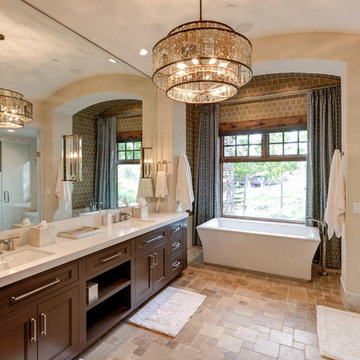
Endeavour Photography
Large mediterranean ensuite bathroom in Salt Lake City with recessed-panel cabinets, brown cabinets, a freestanding bath, a walk-in shower, beige walls, travertine flooring, a built-in sink, engineered stone worktops, beige floors, a hinged door and white worktops.
Large mediterranean ensuite bathroom in Salt Lake City with recessed-panel cabinets, brown cabinets, a freestanding bath, a walk-in shower, beige walls, travertine flooring, a built-in sink, engineered stone worktops, beige floors, a hinged door and white worktops.

Matt Delphenich
Photo of a medium sized contemporary bathroom in Boston with white tiles, metro tiles, white walls, slate flooring, grey floors, an open shower, open cabinets, medium wood cabinets and a console sink.
Photo of a medium sized contemporary bathroom in Boston with white tiles, metro tiles, white walls, slate flooring, grey floors, an open shower, open cabinets, medium wood cabinets and a console sink.

Inspiration for a small rustic shower room bathroom in Cincinnati with louvered cabinets, light wood cabinets, a built-in shower, a bidet, multi-coloured tiles, slate tiles, beige walls, slate flooring, a vessel sink, wooden worktops, multi-coloured floors and an open shower.

The en suite master bathroom features natural wood and stone finishes.
Architecture by M.T.N Design, the in-house design firm of PrecisionCraft Log & Timber Homes. Photos by Heidi Long.
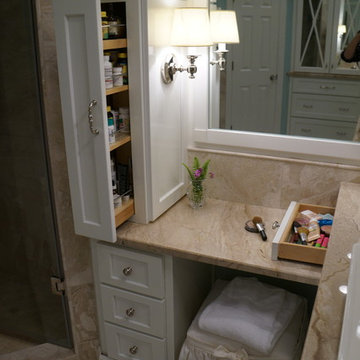
Large traditional ensuite bathroom in Atlanta with shaker cabinets, white cabinets, an alcove bath, an alcove shower, a two-piece toilet, beige tiles, marble tiles, blue walls, travertine flooring, a vessel sink, marble worktops, beige floors and a hinged door.
Bathroom with Slate Flooring and Travertine Flooring Ideas and Designs
8

 Shelves and shelving units, like ladder shelves, will give you extra space without taking up too much floor space. Also look for wire, wicker or fabric baskets, large and small, to store items under or next to the sink, or even on the wall.
Shelves and shelving units, like ladder shelves, will give you extra space without taking up too much floor space. Also look for wire, wicker or fabric baskets, large and small, to store items under or next to the sink, or even on the wall.  The sink, the mirror, shower and/or bath are the places where you might want the clearest and strongest light. You can use these if you want it to be bright and clear. Otherwise, you might want to look at some soft, ambient lighting in the form of chandeliers, short pendants or wall lamps. You could use accent lighting around your bath in the form to create a tranquil, spa feel, as well.
The sink, the mirror, shower and/or bath are the places where you might want the clearest and strongest light. You can use these if you want it to be bright and clear. Otherwise, you might want to look at some soft, ambient lighting in the form of chandeliers, short pendants or wall lamps. You could use accent lighting around your bath in the form to create a tranquil, spa feel, as well. 