Bathroom with Slate Tiles and a Hinged Door Ideas and Designs
Refine by:
Budget
Sort by:Popular Today
61 - 80 of 523 photos
Item 1 of 3
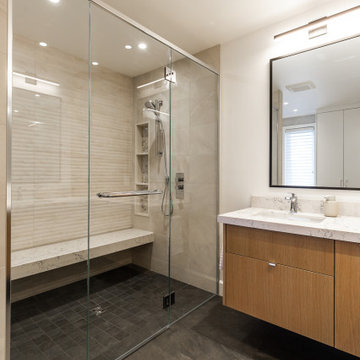
This is an example of a medium sized contemporary ensuite bathroom in Montreal with flat-panel cabinets, medium wood cabinets, a built-in bath, a double shower, a wall mounted toilet, beige tiles, slate tiles, beige walls, slate flooring, a submerged sink, engineered stone worktops, grey floors, a hinged door, white worktops, a shower bench, double sinks, a built in vanity unit and wood walls.
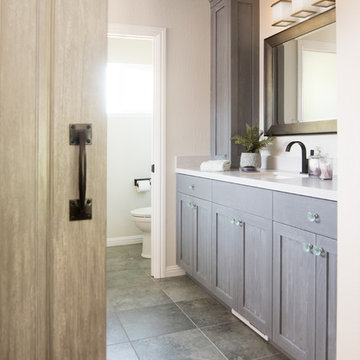
Finding a home is not easy in a seller’s market, but when my clients discovered one—even though it needed a bit of work—in a beautiful area of the Santa Cruz Mountains, they decided to jump in. Surrounded by old-growth redwood trees and a sense of old-time history, the house’s location informed the design brief for their desired remodel work. Yet I needed to balance this with my client’s preference for clean-lined, modern style.
Suffering from a previous remodel, the galley-like bathroom in the master suite was long and dank. My clients were willing to completely redesign the layout of the suite, so the bathroom became the walk-in closet. We borrowed space from the bedroom to create a new, larger master bathroom which now includes a separate tub and shower.
The look of the room nods to nature with organic elements like a pebbled shower floor and vertical accent tiles of honed green slate. A custom vanity of blue weathered wood and a ceiling that recalls the look of pressed tin evoke a time long ago when people settled this mountain region. At the same time, the hardware in the room looks to the future with sleek, modular shapes in a chic matte black finish. Harmonious, serene, with personality: just what my clients wanted.
Photo: Bernardo Grijalva
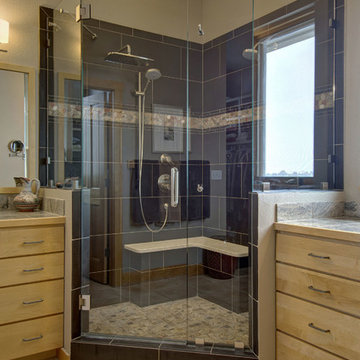
©Finished Basement Company
Spacious shower with duel shower heads and linear drain
Medium sized classic bathroom in Denver with flat-panel cabinets, light wood cabinets, a corner shower, a two-piece toilet, black tiles, slate tiles, grey walls, terracotta flooring, a submerged sink, tiled worktops, brown floors, a hinged door and grey worktops.
Medium sized classic bathroom in Denver with flat-panel cabinets, light wood cabinets, a corner shower, a two-piece toilet, black tiles, slate tiles, grey walls, terracotta flooring, a submerged sink, tiled worktops, brown floors, a hinged door and grey worktops.

Photo of a medium sized retro ensuite bathroom in Austin with flat-panel cabinets, medium wood cabinets, a freestanding bath, a corner shower, a wall mounted toilet, black and white tiles, slate tiles, white walls, porcelain flooring, a submerged sink, engineered stone worktops, black floors, a hinged door, white worktops, double sinks and a built in vanity unit.
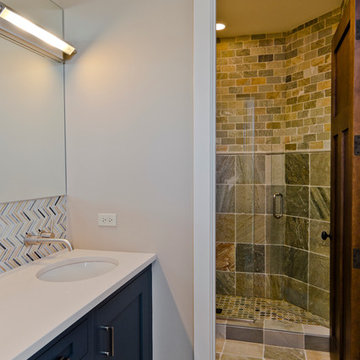
Inspiration for a medium sized classic shower room bathroom in Tampa with recessed-panel cabinets, blue cabinets, an alcove shower, slate tiles, beige walls, slate flooring, a submerged sink, solid surface worktops and a hinged door.
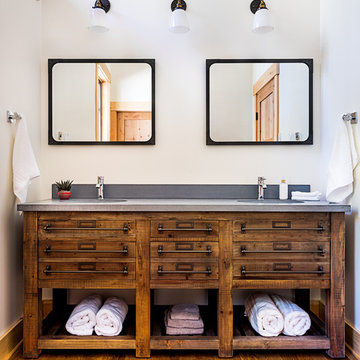
Elizabeth Haynes
Design ideas for a large rustic ensuite bathroom in Boston with shaker cabinets, light wood cabinets, a walk-in shower, grey tiles, slate tiles, white walls, slate flooring, an integrated sink, concrete worktops, grey floors, a hinged door and grey worktops.
Design ideas for a large rustic ensuite bathroom in Boston with shaker cabinets, light wood cabinets, a walk-in shower, grey tiles, slate tiles, white walls, slate flooring, an integrated sink, concrete worktops, grey floors, a hinged door and grey worktops.
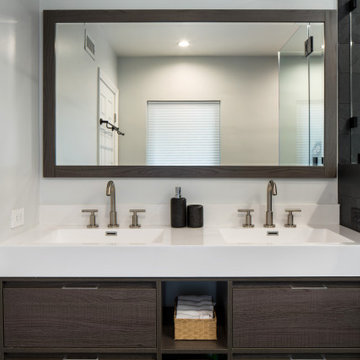
A run down traditional 1960's home in the heart of the san Fernando valley area is a common site for home buyers in the area. so, what can you do with it you ask? A LOT! is our answer. Most first-time home buyers are on a budget when they need to remodel and we know how to maximize it. The entire exterior of the house was redone with #stucco over layer, some nice bright color for the front door to pop out and a modern garage door is a good add. the back yard gained a huge 400sq. outdoor living space with Composite Decking from Cali Bamboo and a fantastic insulated patio made from aluminum. The pool was redone with dark color pebble-tech for better temperature capture and the 0 maintenance of the material.
Inside we used water resistance wide planks European oak look-a-like laminated flooring. the floor is continues throughout the entire home (except the bathrooms of course ? ).
A gray/white and a touch of earth tones for the wall colors to bring some brightness to the house.
The center focal point of the house is the transitional farmhouse kitchen with real reclaimed wood floating shelves and custom-made island vegetables/fruits baskets on a full extension hardware.
take a look at the clean and unique countertop cloudburst-concrete by caesarstone it has a "raw" finish texture.
The master bathroom is made entirely from natural slate stone in different sizes, wall mounted modern vanity and a fantastic shower system by Signature Hardware.
Guest bathroom was lightly remodeled as well with a new 66"x36" Mariposa tub by Kohler with a single piece quartz slab installed above it.

A run down traditional 1960's home in the heart of the san Fernando valley area is a common site for home buyers in the area. so, what can you do with it you ask? A LOT! is our answer. Most first-time home buyers are on a budget when they need to remodel and we know how to maximize it. The entire exterior of the house was redone with #stucco over layer, some nice bright color for the front door to pop out and a modern garage door is a good add. the back yard gained a huge 400sq. outdoor living space with Composite Decking from Cali Bamboo and a fantastic insulated patio made from aluminum. The pool was redone with dark color pebble-tech for better temperature capture and the 0 maintenance of the material.
Inside we used water resistance wide planks European oak look-a-like laminated flooring. the floor is continues throughout the entire home (except the bathrooms of course ? ).
A gray/white and a touch of earth tones for the wall colors to bring some brightness to the house.
The center focal point of the house is the transitional farmhouse kitchen with real reclaimed wood floating shelves and custom-made island vegetables/fruits baskets on a full extension hardware.
take a look at the clean and unique countertop cloudburst-concrete by caesarstone it has a "raw" finish texture.
The master bathroom is made entirely from natural slate stone in different sizes, wall mounted modern vanity and a fantastic shower system by Signature Hardware.
Guest bathroom was lightly remodeled as well with a new 66"x36" Mariposa tub by Kohler with a single piece quartz slab installed above it.
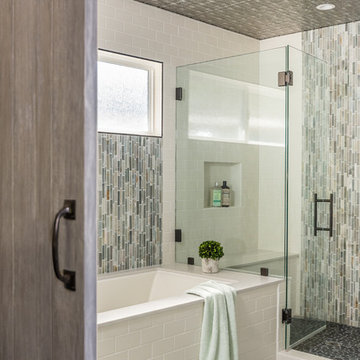
Finding a home is not easy in a seller’s market, but when my clients discovered one—even though it needed a bit of work—in a beautiful area of the Santa Cruz Mountains, they decided to jump in. Surrounded by old-growth redwood trees and a sense of old-time history, the house’s location informed the design brief for their desired remodel work. Yet I needed to balance this with my client’s preference for clean-lined, modern style.
Suffering from a previous remodel, the galley-like bathroom in the master suite was long and dank. My clients were willing to completely redesign the layout of the suite, so the bathroom became the walk-in closet. We borrowed space from the bedroom to create a new, larger master bathroom which now includes a separate tub and shower.
The look of the room nods to nature with organic elements like a pebbled shower floor and vertical accent tiles of honed green slate. A custom vanity of blue weathered wood and a ceiling that recalls the look of pressed tin evoke a time long ago when people settled this mountain region. At the same time, the hardware in the room looks to the future with sleek, modular shapes in a chic matte black finish. Harmonious, serene, with personality: just what my clients wanted.
Photo: Bernardo Grijalva
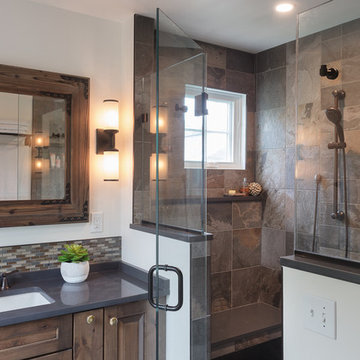
John Tsantes
Photo of a medium sized rustic ensuite bathroom in DC Metro with raised-panel cabinets, brown cabinets, an alcove shower, brown tiles, slate tiles, white walls, a submerged sink, engineered stone worktops, a hinged door and grey worktops.
Photo of a medium sized rustic ensuite bathroom in DC Metro with raised-panel cabinets, brown cabinets, an alcove shower, brown tiles, slate tiles, white walls, a submerged sink, engineered stone worktops, a hinged door and grey worktops.
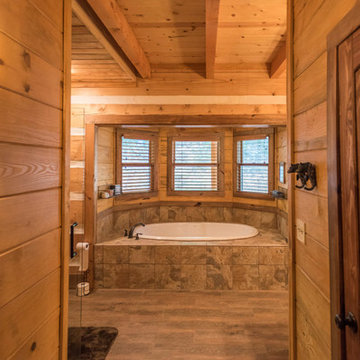
This is an example of a large rustic ensuite bathroom in Atlanta with freestanding cabinets, distressed cabinets, a built-in bath, a corner shower, a two-piece toilet, slate tiles, brown walls, medium hardwood flooring, a built-in sink, wooden worktops, brown floors and a hinged door.
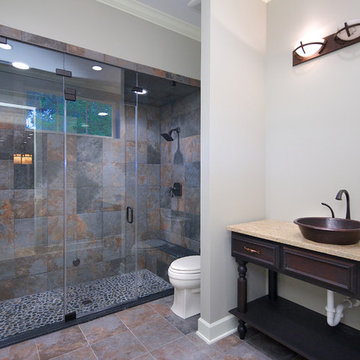
This is an example of a medium sized classic shower room bathroom in Jacksonville with recessed-panel cabinets, dark wood cabinets, a double shower, multi-coloured tiles, slate tiles, grey walls, slate flooring, a vessel sink, granite worktops, multi-coloured floors, a hinged door and brown worktops.
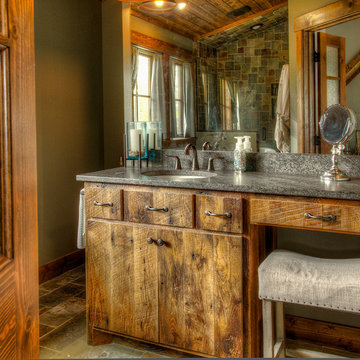
Design ideas for a medium sized rustic ensuite bathroom in Minneapolis with flat-panel cabinets, an alcove shower, multi-coloured tiles, slate tiles, slate flooring, a submerged sink, granite worktops, multi-coloured floors, a hinged door and grey worktops.
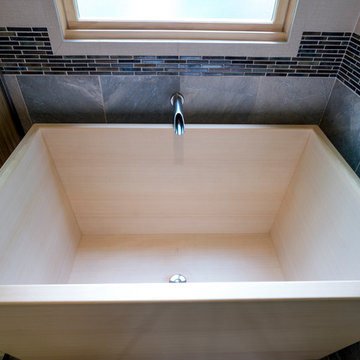
This is an example of a medium sized world-inspired ensuite bathroom in Portland with flat-panel cabinets, light wood cabinets, a freestanding bath, a corner shower, a two-piece toilet, grey tiles, slate tiles, white walls, porcelain flooring, a submerged sink, engineered stone worktops, grey floors, a hinged door and white worktops.
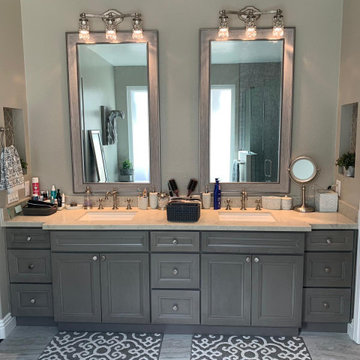
Complete remodeling of existing master bathroom, including free standing tub, shower with frameless glass door and double sink vanity.
Inspiration for a large traditional ensuite bathroom in Orange County with recessed-panel cabinets, grey cabinets, a freestanding bath, a corner shower, a one-piece toilet, grey tiles, slate tiles, green walls, marble flooring, a submerged sink, marble worktops, grey floors, a hinged door, yellow worktops, a wall niche, a shower bench, double sinks and a built in vanity unit.
Inspiration for a large traditional ensuite bathroom in Orange County with recessed-panel cabinets, grey cabinets, a freestanding bath, a corner shower, a one-piece toilet, grey tiles, slate tiles, green walls, marble flooring, a submerged sink, marble worktops, grey floors, a hinged door, yellow worktops, a wall niche, a shower bench, double sinks and a built in vanity unit.
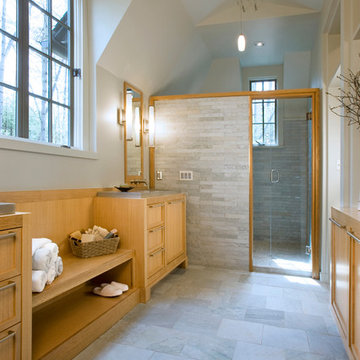
This is an example of a large contemporary ensuite bathroom in Charlotte with beaded cabinets, beige cabinets, a freestanding bath, an alcove shower, a one-piece toilet, grey tiles, slate tiles, grey walls, slate flooring, an integrated sink, concrete worktops, grey floors and a hinged door.
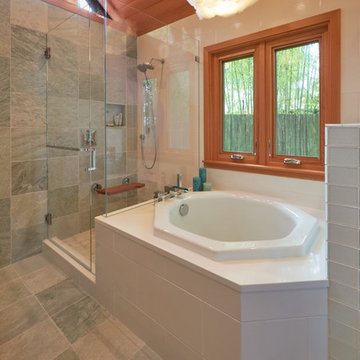
AWARD WINNING BATHROOM DESIGN |
Remodeler: Ed Palmer Construction |
Floating Cabinetry from Abbrio |
Tile Artisan: David Blad |
Plumbing Specialist: Amy Olson of Abbrio |
Photographer: Dale Lang of NW Architectural Photography |
Remodeler: Ed Palmer Construction |
Floating Cabinetry from Abbrio |
Tile Artisan: David Blad |
Plumbing Specialist: Amy Olson of Abbrio |
Photographer: Dale Lang of NW Architectural Photography |
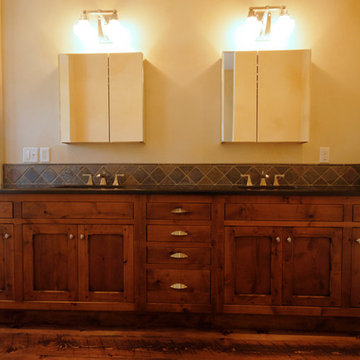
This is an example of a medium sized country ensuite bathroom in Other with shaker cabinets, medium wood cabinets, a freestanding bath, an alcove shower, multi-coloured tiles, slate tiles, beige walls, medium hardwood flooring, a submerged sink, engineered stone worktops, brown floors and a hinged door.
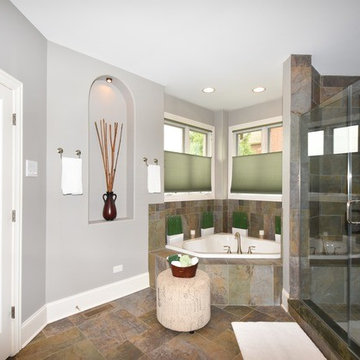
Master Suite Bathroom
Large traditional ensuite bathroom in Chicago with raised-panel cabinets, an alcove shower, grey walls, a submerged sink, granite worktops, dark wood cabinets, a corner bath, a two-piece toilet, grey tiles, slate tiles, slate flooring, grey floors and a hinged door.
Large traditional ensuite bathroom in Chicago with raised-panel cabinets, an alcove shower, grey walls, a submerged sink, granite worktops, dark wood cabinets, a corner bath, a two-piece toilet, grey tiles, slate tiles, slate flooring, grey floors and a hinged door.
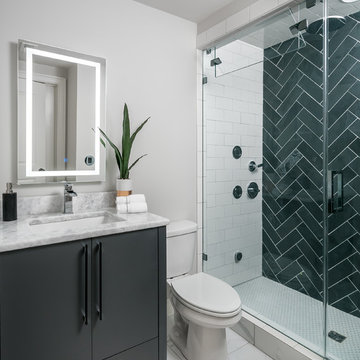
Anastasia Alkema Photography
Design ideas for a medium sized modern shower room bathroom with flat-panel cabinets, black cabinets, an alcove shower, a one-piece toilet, black and white tiles, slate tiles, grey walls, porcelain flooring, a submerged sink, engineered stone worktops, white floors, a hinged door and white worktops.
Design ideas for a medium sized modern shower room bathroom with flat-panel cabinets, black cabinets, an alcove shower, a one-piece toilet, black and white tiles, slate tiles, grey walls, porcelain flooring, a submerged sink, engineered stone worktops, white floors, a hinged door and white worktops.
Bathroom with Slate Tiles and a Hinged Door Ideas and Designs
4

 Shelves and shelving units, like ladder shelves, will give you extra space without taking up too much floor space. Also look for wire, wicker or fabric baskets, large and small, to store items under or next to the sink, or even on the wall.
Shelves and shelving units, like ladder shelves, will give you extra space without taking up too much floor space. Also look for wire, wicker or fabric baskets, large and small, to store items under or next to the sink, or even on the wall.  The sink, the mirror, shower and/or bath are the places where you might want the clearest and strongest light. You can use these if you want it to be bright and clear. Otherwise, you might want to look at some soft, ambient lighting in the form of chandeliers, short pendants or wall lamps. You could use accent lighting around your bath in the form to create a tranquil, spa feel, as well.
The sink, the mirror, shower and/or bath are the places where you might want the clearest and strongest light. You can use these if you want it to be bright and clear. Otherwise, you might want to look at some soft, ambient lighting in the form of chandeliers, short pendants or wall lamps. You could use accent lighting around your bath in the form to create a tranquil, spa feel, as well. 