Bathroom with Stone Tiles and a Submerged Sink Ideas and Designs
Refine by:
Budget
Sort by:Popular Today
101 - 120 of 24,094 photos
Item 1 of 3
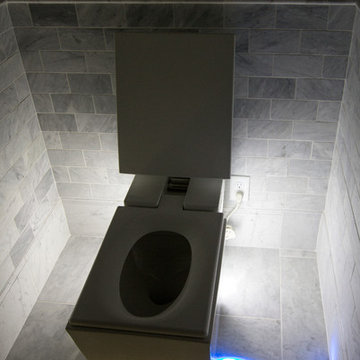
This Powell, Ohio Bathroom design was created by Senior Bathroom Designer Jim Deen of Dream Baths by Kitchen Kraft. Photos by John Evans.
This is an example of a large traditional ensuite bathroom in Columbus with a submerged sink, beaded cabinets, white cabinets, marble worktops, a freestanding bath, a one-piece toilet, grey tiles, stone tiles, grey walls and marble flooring.
This is an example of a large traditional ensuite bathroom in Columbus with a submerged sink, beaded cabinets, white cabinets, marble worktops, a freestanding bath, a one-piece toilet, grey tiles, stone tiles, grey walls and marble flooring.
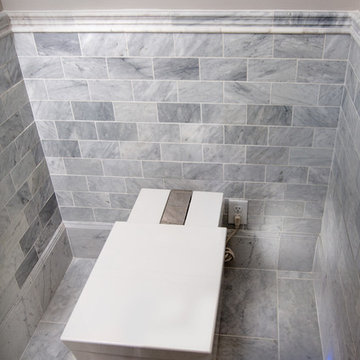
This Powell, Ohio Bathroom design was created by Senior Bathroom Designer Jim Deen of Dream Baths by Kitchen Kraft. Photos by John Evans.
Design ideas for a large traditional ensuite bathroom in Columbus with a submerged sink, beaded cabinets, white cabinets, marble worktops, a freestanding bath, a one-piece toilet, grey tiles, stone tiles, grey walls and marble flooring.
Design ideas for a large traditional ensuite bathroom in Columbus with a submerged sink, beaded cabinets, white cabinets, marble worktops, a freestanding bath, a one-piece toilet, grey tiles, stone tiles, grey walls and marble flooring.
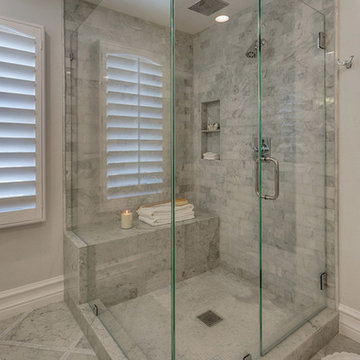
After completing their son’s room, we decided to continue the designing in my client’s master bathroom in Rancho Cucamonga, CA. Not only were the finishes completely overhauled, but the space plan was reconfigured too. They no longer wanted their soaking tub and requested a larger shower with a rain head and more counter top space and cabinetry. The couple wanted something that was not too trendy and desired a space that would look classic and stand the test of time. What better way to give them that than with marble, white cabinets and a chandelier to boot? This newly renovated master bath now features Cambria quartz counters, custom white cabinetry, marble flooring in a diamond pattern with mini-mosaic accents, a classic subway marble shower surround, frameless glass, new recessed and accent lighting, chrome fixtures, a coat of fresh grey paint on the walls and a few accessories to make the space feel complete.

Rising amidst the grand homes of North Howe Street, this stately house has more than 6,600 SF. In total, the home has seven bedrooms, six full bathrooms and three powder rooms. Designed with an extra-wide floor plan (21'-2"), achieved through side-yard relief, and an attached garage achieved through rear-yard relief, it is a truly unique home in a truly stunning environment.
The centerpiece of the home is its dramatic, 11-foot-diameter circular stair that ascends four floors from the lower level to the roof decks where panoramic windows (and views) infuse the staircase and lower levels with natural light. Public areas include classically-proportioned living and dining rooms, designed in an open-plan concept with architectural distinction enabling them to function individually. A gourmet, eat-in kitchen opens to the home's great room and rear gardens and is connected via its own staircase to the lower level family room, mud room and attached 2-1/2 car, heated garage.
The second floor is a dedicated master floor, accessed by the main stair or the home's elevator. Features include a groin-vaulted ceiling; attached sun-room; private balcony; lavishly appointed master bath; tremendous closet space, including a 120 SF walk-in closet, and; an en-suite office. Four family bedrooms and three bathrooms are located on the third floor.
This home was sold early in its construction process.
Nathan Kirkman

This Guest Bath was awarded 2nd Place in the ASID LEGACY OF DESIGN TEXAS 2015 for Traditional Bathroom. Interior Design and styling by Dona Rosene Interiors.
Photography by Michael Hunter.
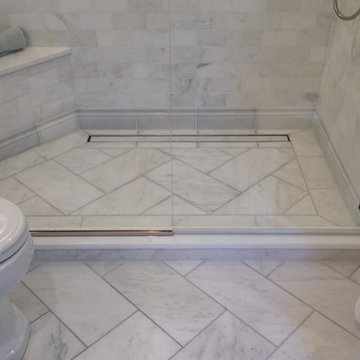
Design ideas for a medium sized classic ensuite bathroom in Chicago with a submerged sink, freestanding cabinets, grey cabinets, marble worktops, a submerged bath, a walk-in shower, grey tiles, stone tiles, grey walls and marble flooring.
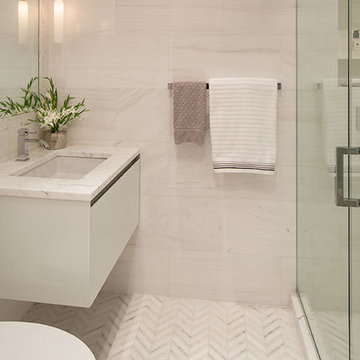
This unique 3-level apartment was in need of a renovation when its new owner purchased the space. Although the lower level bathroom had been recently updated, the two upper floors hadn't been touched in decades, and were composed of dark closed-in spaces, including a tiny 6' x 8' kitchen. For a client who loves to cook and entertain, major changes were needed.
As you see from the photos, the apartment now boasts an ultra-modern, open kitchen, a bright and airy living/dining space, a chic marble guest bathroom, a stylish den/media room and a luxurious master suite.
Photography by Peter Kubilus
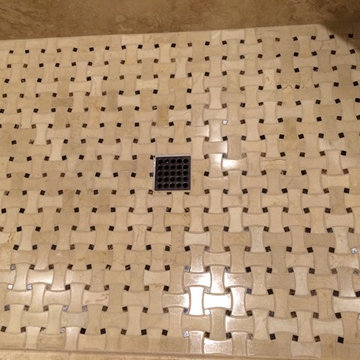
Home Remodel Pro all rights reserved
This is an example of a medium sized classic ensuite bathroom in Dallas with a submerged sink, white cabinets, granite worktops, a built-in bath, an alcove shower, a two-piece toilet, beige tiles, stone tiles, beige walls and travertine flooring.
This is an example of a medium sized classic ensuite bathroom in Dallas with a submerged sink, white cabinets, granite worktops, a built-in bath, an alcove shower, a two-piece toilet, beige tiles, stone tiles, beige walls and travertine flooring.
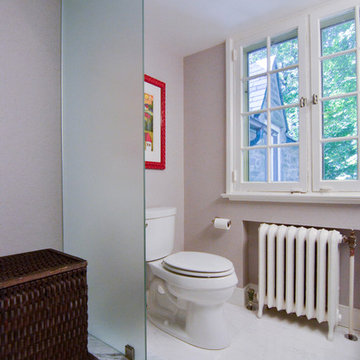
A frosted glass partition separates the toilet area from the rest of the bathroom for some added privacy.
Large traditional ensuite bathroom in Philadelphia with a submerged sink, shaker cabinets, distressed cabinets, marble worktops, a freestanding bath, an alcove shower, a two-piece toilet, beige tiles, stone tiles, beige walls and marble flooring.
Large traditional ensuite bathroom in Philadelphia with a submerged sink, shaker cabinets, distressed cabinets, marble worktops, a freestanding bath, an alcove shower, a two-piece toilet, beige tiles, stone tiles, beige walls and marble flooring.

The bathroom enjoys great views. The standalone white bathtub placed beside a large window is equipped with a Hans Grohe tub filler. The window features a soft custom made roman shade. We furnished the area with a blue patterned garden stool. The bathroom floor features a hexagon mosaic tile. We designed the walnut vanity with a marble countertop and backsplash, and his and her undermount sinks. The vanity is paired with unique mirrors flanked by tiny lamp sconced lighting.
Project by Portland interior design studio Jenni Leasia Interior Design. Also serving Lake Oswego, West Linn, Vancouver, Sherwood, Camas, Oregon City, Beaverton, and the whole of Greater Portland.
For more about Jenni Leasia Interior Design, click here: https://www.jennileasiadesign.com/
To learn more about this project, click here:
https://www.jennileasiadesign.com/breyman

Angle Eye Photography
Photo of a large victorian ensuite bathroom in Philadelphia with a submerged sink, raised-panel cabinets, white cabinets, white tiles, stone tiles, grey walls, marble flooring, grey floors, a corner shower, a hinged door and black worktops.
Photo of a large victorian ensuite bathroom in Philadelphia with a submerged sink, raised-panel cabinets, white cabinets, white tiles, stone tiles, grey walls, marble flooring, grey floors, a corner shower, a hinged door and black worktops.

Michael Lowry Photography
Inspiration for a traditional ensuite bathroom in Orlando with a submerged sink, a freestanding bath, a corner shower, grey tiles, white walls, white cabinets, engineered stone worktops, stone tiles, travertine flooring and feature lighting.
Inspiration for a traditional ensuite bathroom in Orlando with a submerged sink, a freestanding bath, a corner shower, grey tiles, white walls, white cabinets, engineered stone worktops, stone tiles, travertine flooring and feature lighting.
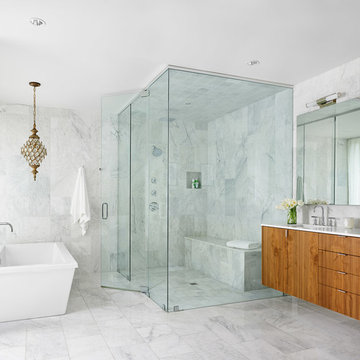
Casey Dunn
Large contemporary bathroom in Austin with a submerged sink, flat-panel cabinets, marble worktops, a freestanding bath, a corner shower, white tiles, stone tiles, white walls, marble flooring and medium wood cabinets.
Large contemporary bathroom in Austin with a submerged sink, flat-panel cabinets, marble worktops, a freestanding bath, a corner shower, white tiles, stone tiles, white walls, marble flooring and medium wood cabinets.
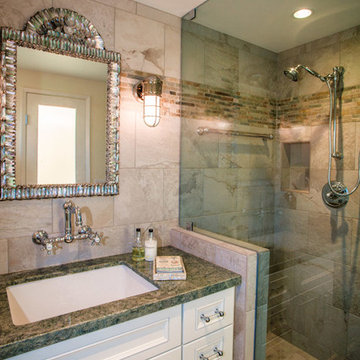
Design ideas for a medium sized nautical shower room bathroom in San Diego with a submerged sink, flat-panel cabinets, white cabinets, granite worktops, an alcove shower, beige tiles, white walls and stone tiles.
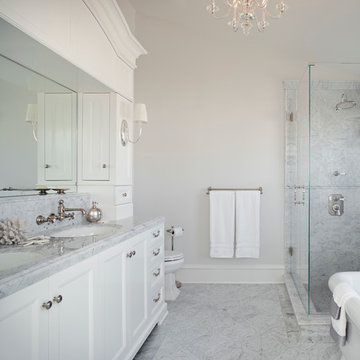
Photography by Chipper Hatter
Design ideas for a medium sized classic ensuite bathroom in Los Angeles with a submerged sink, recessed-panel cabinets, white cabinets, marble worktops, a freestanding bath, a one-piece toilet, grey tiles, stone tiles, a corner shower, white walls and porcelain flooring.
Design ideas for a medium sized classic ensuite bathroom in Los Angeles with a submerged sink, recessed-panel cabinets, white cabinets, marble worktops, a freestanding bath, a one-piece toilet, grey tiles, stone tiles, a corner shower, white walls and porcelain flooring.
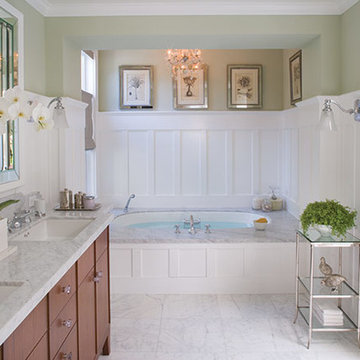
Inspiration for a large classic ensuite bathroom in Los Angeles with a submerged sink, freestanding cabinets, medium wood cabinets, marble worktops, a built-in bath, a one-piece toilet, stone tiles, green walls and marble flooring.
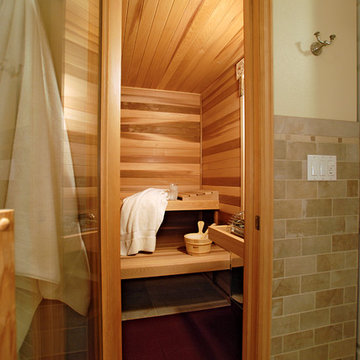
Basement Renovation
Photos: Rebecca Zurstadt-Peterson
Medium sized traditional sauna bathroom in Portland with shaker cabinets, medium wood cabinets, a one-piece toilet, grey tiles, stone tiles, beige walls, porcelain flooring, a submerged sink and granite worktops.
Medium sized traditional sauna bathroom in Portland with shaker cabinets, medium wood cabinets, a one-piece toilet, grey tiles, stone tiles, beige walls, porcelain flooring, a submerged sink and granite worktops.
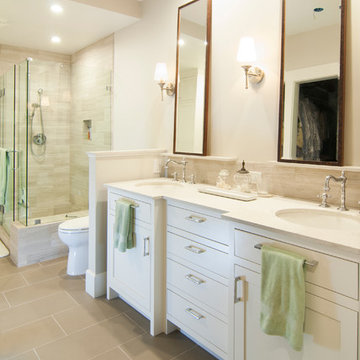
Kyle Hixon, Precision Cabinets & Trim
Design ideas for a medium sized classic ensuite bathroom in San Francisco with recessed-panel cabinets, white cabinets, a corner shower, a two-piece toilet, beige tiles, stone tiles, beige walls, porcelain flooring, a submerged sink and engineered stone worktops.
Design ideas for a medium sized classic ensuite bathroom in San Francisco with recessed-panel cabinets, white cabinets, a corner shower, a two-piece toilet, beige tiles, stone tiles, beige walls, porcelain flooring, a submerged sink and engineered stone worktops.
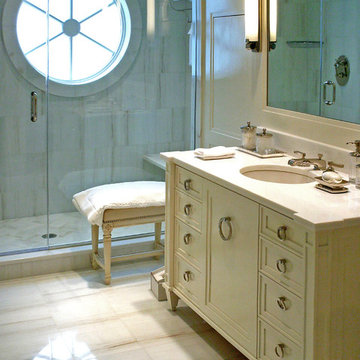
Art Deco Style Bathroom for Him, brown and white marble tile, vanity with contemporary stepping details. Interior Design by Carl Steele and Jonathan Bassman.
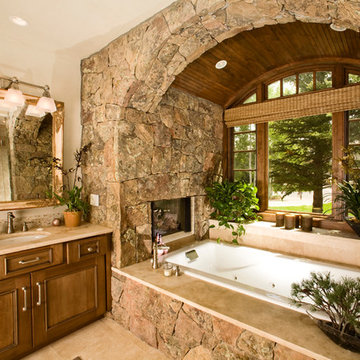
Traditional bathroom in Denver with a submerged sink, recessed-panel cabinets, medium wood cabinets, a built-in bath and stone tiles.
Bathroom with Stone Tiles and a Submerged Sink Ideas and Designs
6

 Shelves and shelving units, like ladder shelves, will give you extra space without taking up too much floor space. Also look for wire, wicker or fabric baskets, large and small, to store items under or next to the sink, or even on the wall.
Shelves and shelving units, like ladder shelves, will give you extra space without taking up too much floor space. Also look for wire, wicker or fabric baskets, large and small, to store items under or next to the sink, or even on the wall.  The sink, the mirror, shower and/or bath are the places where you might want the clearest and strongest light. You can use these if you want it to be bright and clear. Otherwise, you might want to look at some soft, ambient lighting in the form of chandeliers, short pendants or wall lamps. You could use accent lighting around your bath in the form to create a tranquil, spa feel, as well.
The sink, the mirror, shower and/or bath are the places where you might want the clearest and strongest light. You can use these if you want it to be bright and clear. Otherwise, you might want to look at some soft, ambient lighting in the form of chandeliers, short pendants or wall lamps. You could use accent lighting around your bath in the form to create a tranquil, spa feel, as well. 