Bathroom with Stone Tiles and Black Walls Ideas and Designs
Refine by:
Budget
Sort by:Popular Today
101 - 120 of 305 photos
Item 1 of 3
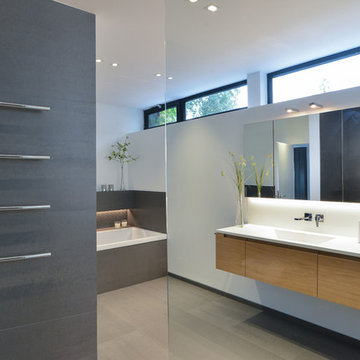
WENN ALLE SINNE VERWÖHNT WERDEN MÖCHTEN!
In diesem Bad ist das absolut gelungen. Sanitärobjekte, die mit einem hohen Anspruch an Designqualität ausgesucht wurden.
Farben, die in einem harmonischen Miteinander das Bad in Szene setzen und Großformat-Fliesen, die mit besonderer Präzision jede einzelne Fläche zu einem Erlebnis werden lassen. Das geschickt gesetzte Licht verleiht der Komposition das Tüpfelchen auf dem I.
Hier darf man sich über viele Jahre besonders wohl fühlen!
BESONDERHEITEN
- Doppelwaschtischanlage Mineralguss
- Waschtischunterschrank
- Spiegelschrank (beleuchtet)
- bodengleiche Dusche mit Duschrinne
- Nischenbeleuchtung
- Fliesen im Großformat
DATEN & FAKTEN
Größe: 18 qm
Umbauzeit: 3,5 Wochen
Budget: 32.000 € – 38.000 €
Leistungen: Badplanung, Lichtkonzept,
Sanitär, Fliesen, Trockenbau, Maler, Schreiner
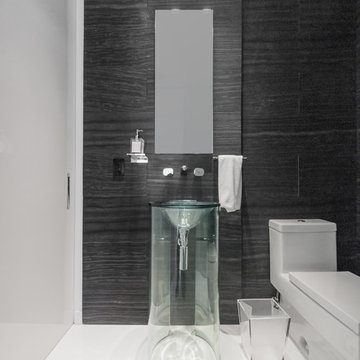
Perfect White floor
Wenge marble wall
Design ideas for a medium sized contemporary shower room bathroom in Miami with a console sink, a one-piece toilet, white tiles, stone tiles and black walls.
Design ideas for a medium sized contemporary shower room bathroom in Miami with a console sink, a one-piece toilet, white tiles, stone tiles and black walls.
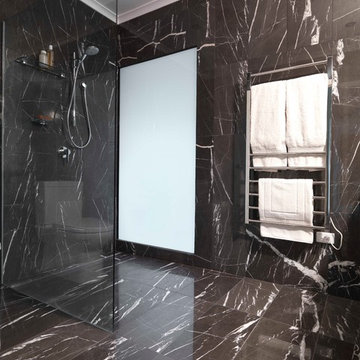
This photograph shows the new window that replaced the original glass brick one. Light has been increased and the look totally modernised with this one change. The toilet is tucked neatly on the adjacent side of the shower screen.
Photo's By Andrew Ashton
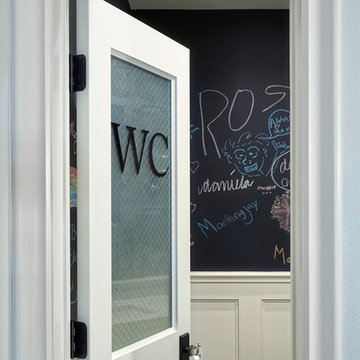
This is an example of a medium sized traditional family bathroom in Austin with shaker cabinets, white cabinets, a one-piece toilet, grey tiles, stone tiles, black walls, marble flooring, a submerged sink and limestone worktops.
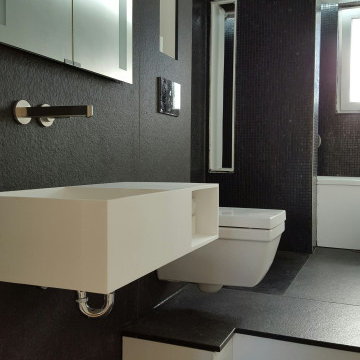
Kleines Bad mit für die Nachbarschaft typischem, schlauchförmigem Grundriss. Durch eine geschickte Anpassung des Grundrisses und die Integration einer ehemaligen Speisekammer ist es gelungen auf kleinstem Raum Badewanne, Dusche, WC und Waschtisch unterzubringen. Durch den Einbau einer zweiten Ebene, war es möglich die Dusche bodenbündig auszubilden. Große Plattenformate (Naturstein) lassen den Raum größer erscheinen, als er tatsächlich ist. Das Badezimmer besticht trotz oder gerade durch seine minimalistische Gestaltung durch eine Vielzahl von Detaillösungen.
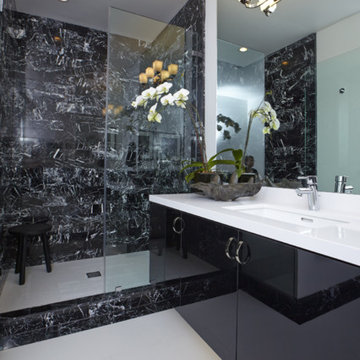
Josh Nasvik
Photo of a modern bathroom in San Francisco with a submerged sink, flat-panel cabinets, black cabinets, an alcove shower, black tiles, stone tiles and black walls.
Photo of a modern bathroom in San Francisco with a submerged sink, flat-panel cabinets, black cabinets, an alcove shower, black tiles, stone tiles and black walls.
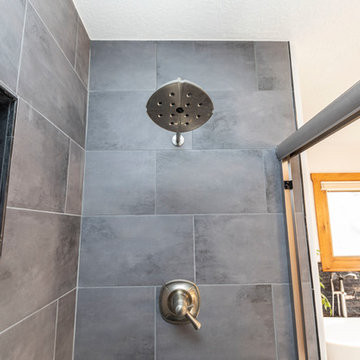
Poulin Design Center
Design ideas for a large contemporary ensuite bathroom in Albuquerque with flat-panel cabinets, medium wood cabinets, a freestanding bath, an alcove shower, a one-piece toilet, black and white tiles, stone tiles, black walls, marble flooring, a vessel sink, engineered stone worktops, multi-coloured floors, a sliding door and grey worktops.
Design ideas for a large contemporary ensuite bathroom in Albuquerque with flat-panel cabinets, medium wood cabinets, a freestanding bath, an alcove shower, a one-piece toilet, black and white tiles, stone tiles, black walls, marble flooring, a vessel sink, engineered stone worktops, multi-coloured floors, a sliding door and grey worktops.
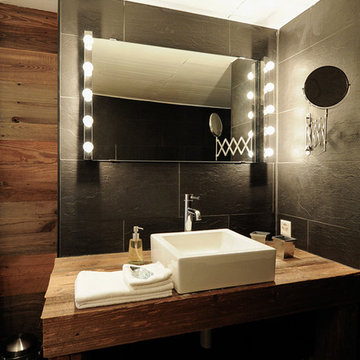
© Myriam Ramel Baechler
Design ideas for a rustic ensuite bathroom in Other with a vessel sink, open cabinets, distressed cabinets, wooden worktops, black tiles, stone tiles, black walls and slate flooring.
Design ideas for a rustic ensuite bathroom in Other with a vessel sink, open cabinets, distressed cabinets, wooden worktops, black tiles, stone tiles, black walls and slate flooring.
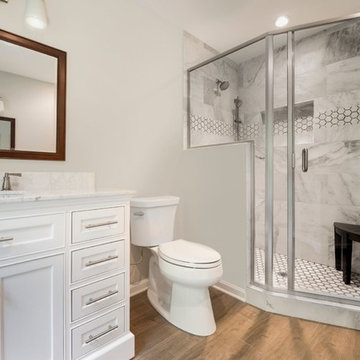
Mary Parker Architectural Photography
Photo of a medium sized classic ensuite bathroom in DC Metro with white cabinets, a corner shower, stone tiles, black walls, porcelain flooring, a submerged sink and marble worktops.
Photo of a medium sized classic ensuite bathroom in DC Metro with white cabinets, a corner shower, stone tiles, black walls, porcelain flooring, a submerged sink and marble worktops.
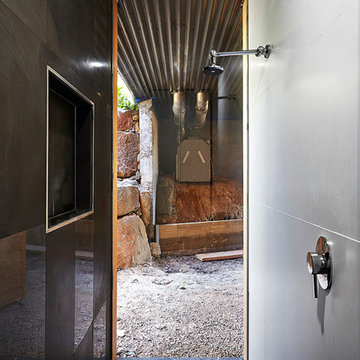
Fraser Marsden
Design ideas for a large contemporary bathroom in Melbourne with stone tiles, black walls, black floors and an open shower.
Design ideas for a large contemporary bathroom in Melbourne with stone tiles, black walls, black floors and an open shower.
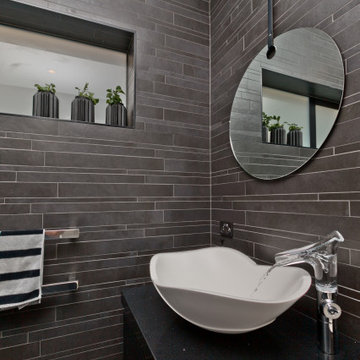
Black tiled guest bathroom, Kelly Hoppen basin, Phillipe Starck tap,
This is an example of a large contemporary shower room bathroom in Auckland with recessed-panel cabinets, black cabinets, a corner shower, a wall mounted toilet, black tiles, stone tiles, black walls, cement flooring, a vessel sink, engineered stone worktops, black floors, a hinged door, black worktops, a single sink and a floating vanity unit.
This is an example of a large contemporary shower room bathroom in Auckland with recessed-panel cabinets, black cabinets, a corner shower, a wall mounted toilet, black tiles, stone tiles, black walls, cement flooring, a vessel sink, engineered stone worktops, black floors, a hinged door, black worktops, a single sink and a floating vanity unit.
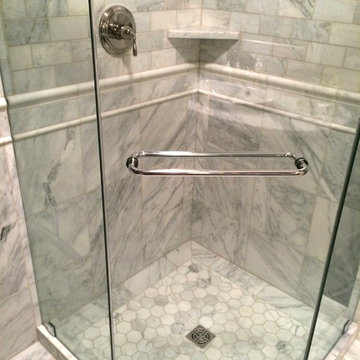
White marble shower with chrome fixtures and frame-less glass panels and door. We used a variety of marble sizes including: hexagon, 12x12, 3x6 subway, 4x12 border, and trim pieces. Photo by Rick Miles.
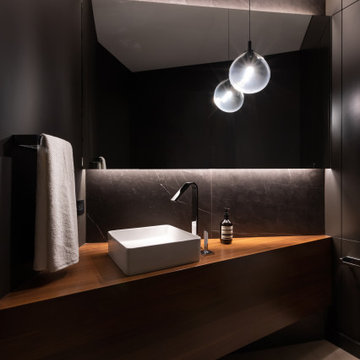
Design ideas for a medium sized contemporary shower room bathroom in Other with flat-panel cabinets, medium wood cabinets, a wall mounted toilet, stone tiles, black walls, porcelain flooring, a vessel sink, wooden worktops, double sinks and a floating vanity unit.
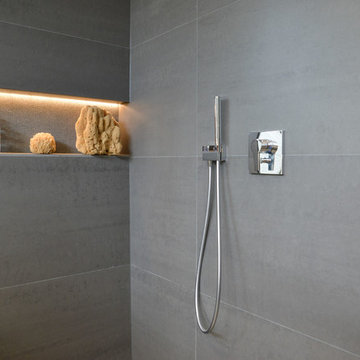
WENN ALLE SINNE VERWÖHNT WERDEN MÖCHTEN!
In diesem Bad ist das absolut gelungen. Sanitärobjekte, die mit einem hohen Anspruch an Designqualität ausgesucht wurden.
Farben, die in einem harmonischen Miteinander das Bad in Szene setzen und Großformat-Fliesen, die mit besonderer Präzision jede einzelne Fläche zu einem Erlebnis werden lassen. Das geschickt gesetzte Licht verleiht der Komposition das Tüpfelchen auf dem I.
Hier darf man sich über viele Jahre besonders wohl fühlen!
BESONDERHEITEN
- Doppelwaschtischanlage Mineralguss
- Waschtischunterschrank
- Spiegelschrank (beleuchtet)
- bodengleiche Dusche mit Duschrinne
- Nischenbeleuchtung
- Fliesen im Großformat
DATEN & FAKTEN
Größe: 18 qm
Umbauzeit: 3,5 Wochen
Budget: 32.000 € – 38.000 €
Leistungen: Badplanung, Lichtkonzept,
Sanitär, Fliesen, Trockenbau, Maler, Schreiner
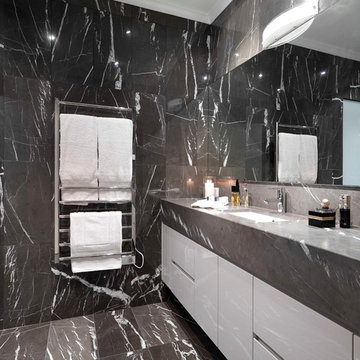
This photograph shows the mirror and very importantly, the light that is bounced around this bathroom. The darkness of the stone draws a lot of light out of the space so the dual role of the mirror in compensating for this is vital.
Photo's By Andrew Ashton
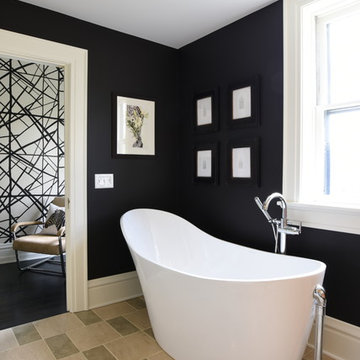
Daniel Feldkamp
Medium sized classic ensuite bathroom in Columbus with flat-panel cabinets, light wood cabinets, a freestanding bath, an alcove shower, a two-piece toilet, beige tiles, stone tiles, black walls, limestone flooring, a submerged sink and limestone worktops.
Medium sized classic ensuite bathroom in Columbus with flat-panel cabinets, light wood cabinets, a freestanding bath, an alcove shower, a two-piece toilet, beige tiles, stone tiles, black walls, limestone flooring, a submerged sink and limestone worktops.
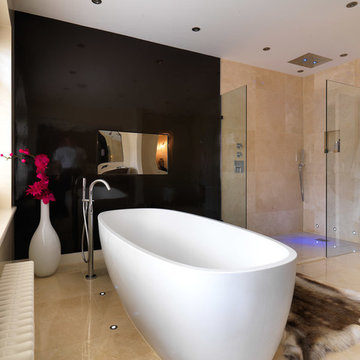
Adam Butler
Design ideas for a large contemporary ensuite bathroom in London with flat-panel cabinets, white cabinets, a freestanding bath, a walk-in shower, a one-piece toilet, beige tiles, stone tiles, black walls, limestone flooring and an integrated sink.
Design ideas for a large contemporary ensuite bathroom in London with flat-panel cabinets, white cabinets, a freestanding bath, a walk-in shower, a one-piece toilet, beige tiles, stone tiles, black walls, limestone flooring and an integrated sink.
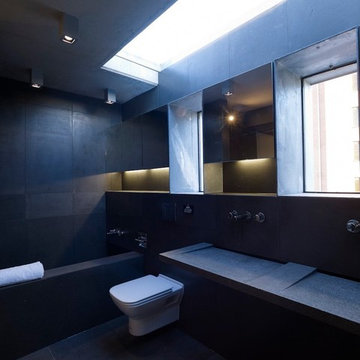
Brett Boardman
Photo of a medium sized modern ensuite bathroom in Sydney with flat-panel cabinets, an alcove bath, a wall mounted toilet, black tiles, stone tiles, black walls, porcelain flooring, an integrated sink, tiled worktops, black floors and black worktops.
Photo of a medium sized modern ensuite bathroom in Sydney with flat-panel cabinets, an alcove bath, a wall mounted toilet, black tiles, stone tiles, black walls, porcelain flooring, an integrated sink, tiled worktops, black floors and black worktops.
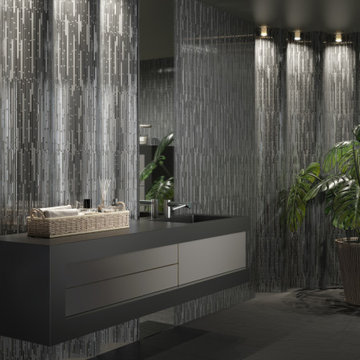
Design ideas for a large contemporary ensuite bathroom in Stuttgart with beaded cabinets, black cabinets, black tiles, stone tiles, black walls, a wall-mounted sink, solid surface worktops, black floors, black worktops, a single sink and a floating vanity unit.
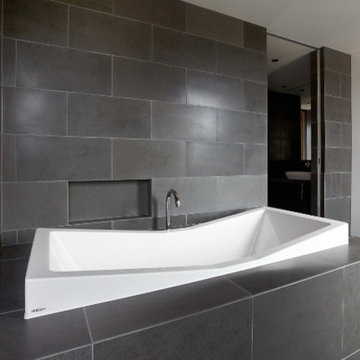
Photo by Tanja Milbourne
Photo of a small contemporary ensuite bathroom in Melbourne with a built-in bath, grey tiles, stone tiles, black walls and slate flooring.
Photo of a small contemporary ensuite bathroom in Melbourne with a built-in bath, grey tiles, stone tiles, black walls and slate flooring.
Bathroom with Stone Tiles and Black Walls Ideas and Designs
6

 Shelves and shelving units, like ladder shelves, will give you extra space without taking up too much floor space. Also look for wire, wicker or fabric baskets, large and small, to store items under or next to the sink, or even on the wall.
Shelves and shelving units, like ladder shelves, will give you extra space without taking up too much floor space. Also look for wire, wicker or fabric baskets, large and small, to store items under or next to the sink, or even on the wall.  The sink, the mirror, shower and/or bath are the places where you might want the clearest and strongest light. You can use these if you want it to be bright and clear. Otherwise, you might want to look at some soft, ambient lighting in the form of chandeliers, short pendants or wall lamps. You could use accent lighting around your bath in the form to create a tranquil, spa feel, as well.
The sink, the mirror, shower and/or bath are the places where you might want the clearest and strongest light. You can use these if you want it to be bright and clear. Otherwise, you might want to look at some soft, ambient lighting in the form of chandeliers, short pendants or wall lamps. You could use accent lighting around your bath in the form to create a tranquil, spa feel, as well. 