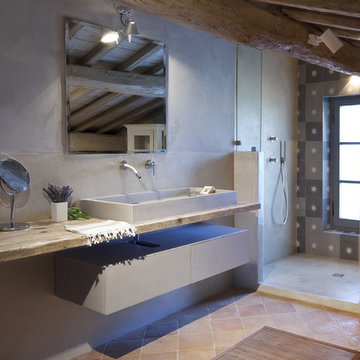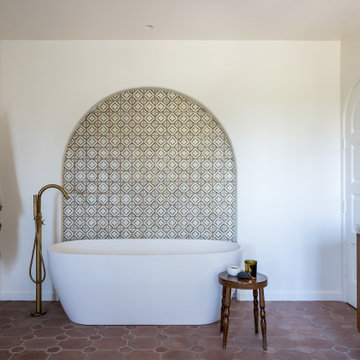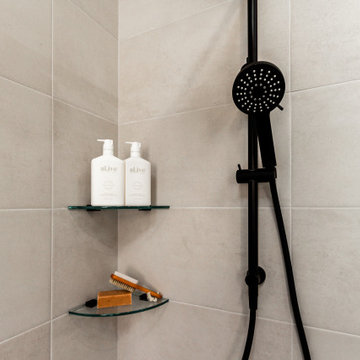Bathroom with Terracotta Flooring and Terrazzo Flooring Ideas and Designs
Refine by:
Budget
Sort by:Popular Today
1 - 20 of 4,419 photos
Item 1 of 3

Neutral master ensuite with earthy tones, natural materials and brass taps.
Inspiration for a small scandinavian ensuite bathroom in Wiltshire with flat-panel cabinets, medium wood cabinets, marble tiles, beige walls, terracotta flooring, marble worktops, pink floors, feature lighting, a single sink and a freestanding vanity unit.
Inspiration for a small scandinavian ensuite bathroom in Wiltshire with flat-panel cabinets, medium wood cabinets, marble tiles, beige walls, terracotta flooring, marble worktops, pink floors, feature lighting, a single sink and a freestanding vanity unit.

Within the thickness of the library's timber lining is contained deep entrances to connecting spaces. Shifts in floor surface occur at these thresholds, delineating a change in atmosphere and function. A lighter terrazzo is used against rich oak and white and forest green tiles in the family bathroom.

Compact shower room with terrazzo tiles, builting storage, cement basin, black brassware mirrored cabinets
Photo of a small eclectic shower room bathroom in Sussex with orange cabinets, a walk-in shower, a wall mounted toilet, grey tiles, ceramic tiles, grey walls, terrazzo flooring, a wall-mounted sink, concrete worktops, orange floors, a hinged door, orange worktops, a single sink and a floating vanity unit.
Photo of a small eclectic shower room bathroom in Sussex with orange cabinets, a walk-in shower, a wall mounted toilet, grey tiles, ceramic tiles, grey walls, terrazzo flooring, a wall-mounted sink, concrete worktops, orange floors, a hinged door, orange worktops, a single sink and a floating vanity unit.

This is an example of a medium sized farmhouse shower room bathroom in Rome with flat-panel cabinets, white cabinets, a corner shower, grey tiles, terracotta flooring, a trough sink, wooden worktops, an open shower and beige worktops.

photo credit: Haris Kenjar
Tabarka tile floor.
Rejuvenation sink + mirror.
Arteriors lighting.
Photo of a classic shower room bathroom in Albuquerque with white tiles, a wall-mounted sink, multi-coloured floors, medium wood cabinets, a corner shower, ceramic tiles, white walls, terracotta flooring and a hinged door.
Photo of a classic shower room bathroom in Albuquerque with white tiles, a wall-mounted sink, multi-coloured floors, medium wood cabinets, a corner shower, ceramic tiles, white walls, terracotta flooring and a hinged door.

Photo of a nautical ensuite bathroom in Grand Rapids with light wood cabinets, all types of shower, white tiles, ceramic tiles, white walls, terrazzo flooring, a submerged sink, engineered stone worktops, a hinged door, white worktops and double sinks.

Photo of a medium sized midcentury shower room bathroom in Vancouver with an alcove bath, an alcove shower, a two-piece toilet, white tiles, ceramic tiles, white walls, terrazzo flooring, a built-in sink, laminate worktops, white floors, a sliding door, white worktops, a single sink and a floating vanity unit.

This is an example of a large contemporary ensuite bathroom in Philadelphia with light wood cabinets, white tiles, ceramic tiles, white walls, terrazzo flooring, a submerged sink, engineered stone worktops, grey floors, white worktops, double sinks, a floating vanity unit and flat-panel cabinets.

geometric tile featuring a grid pattern contrasts with the organic nature of the large-aggregate black and white terrazzo flooring at this custom shower

Une belle douche toute de rose vêtue, avec sa paroi transparente sur-mesure. L'ensemble répond au sol en terrazzo et sa pointe de rose.
This is an example of a small shabby-chic style shower room bathroom in Paris with beaded cabinets, white cabinets, a corner shower, a wall mounted toilet, pink tiles, ceramic tiles, white walls, terrazzo flooring, a console sink, terrazzo worktops, multi-coloured floors, a hinged door and pink worktops.
This is an example of a small shabby-chic style shower room bathroom in Paris with beaded cabinets, white cabinets, a corner shower, a wall mounted toilet, pink tiles, ceramic tiles, white walls, terrazzo flooring, a console sink, terrazzo worktops, multi-coloured floors, a hinged door and pink worktops.

Open concept home built for entertaining, Spanish inspired colors & details, known as the Hacienda Chic style from Interior Designer Ashley Astleford, ASID, TBAE, BPN Photography: Dan Piassick of PiassickPhoto

Design ideas for a medium sized traditional ensuite bathroom in Kansas City with recessed-panel cabinets, brown cabinets, a walk-in shower, a two-piece toilet, white tiles, terracotta tiles, white walls, terrazzo flooring, a built-in sink, engineered stone worktops, brown floors, an open shower, white worktops, a shower bench, double sinks, a freestanding vanity unit and a vaulted ceiling.

Updated, remodeled and restored historic Spanish Estate
Design ideas for an ensuite bathroom with medium wood cabinets, a freestanding bath, multi-coloured tiles, terracotta flooring, a submerged sink, marble worktops, brown floors, grey worktops, double sinks and a floating vanity unit.
Design ideas for an ensuite bathroom with medium wood cabinets, a freestanding bath, multi-coloured tiles, terracotta flooring, a submerged sink, marble worktops, brown floors, grey worktops, double sinks and a floating vanity unit.

Charming modern European custom bathroom for a guest cottage with Spanish and moroccan influences! This 3 piece bathroom is designed with airbnb short stay guests in mind; equipped with a Spanish hand carved wood demilune table fitted with a stone counter surface to support a hand painted blue & white talavera vessel sink with wall mount faucet and micro cement shower stall large enough for two with blue & white Moroccan Tile!.

This is an example of a large modern ensuite bathroom in Sydney with flat-panel cabinets, light wood cabinets, a corner bath, a walk-in shower, a two-piece toilet, grey tiles, grey walls, terrazzo flooring, a vessel sink, wooden worktops, an open shower, double sinks and a floating vanity unit.

Primary bathroom remodel using natural materials, handmade tiles, warm white oak, built in linen storage, laundry hamper, soaking tub,
Design ideas for a large mediterranean ensuite bathroom in San Diego with flat-panel cabinets, medium wood cabinets, a freestanding bath, a double shower, a bidet, white tiles, terracotta tiles, terracotta flooring, a submerged sink, quartz worktops, beige floors, a hinged door, grey worktops, a shower bench, double sinks, a built in vanity unit and panelled walls.
Design ideas for a large mediterranean ensuite bathroom in San Diego with flat-panel cabinets, medium wood cabinets, a freestanding bath, a double shower, a bidet, white tiles, terracotta tiles, terracotta flooring, a submerged sink, quartz worktops, beige floors, a hinged door, grey worktops, a shower bench, double sinks, a built in vanity unit and panelled walls.

Inspiration for a small midcentury shower room bathroom in Paris with flat-panel cabinets, white cabinets, a built-in shower, a two-piece toilet, black and white tiles, ceramic tiles, white walls, terrazzo flooring, a vessel sink, wooden worktops, multi-coloured floors, a sliding door, brown worktops, a wall niche, a single sink and a floating vanity unit.

Design ideas for a medium sized retro shower room bathroom in Vancouver with an alcove bath, an alcove shower, a two-piece toilet, white tiles, ceramic tiles, white walls, terrazzo flooring, a built-in sink, laminate worktops, white floors, a sliding door, white worktops, a single sink and a floating vanity unit.

Both the master bath and the guest bath were in dire need of a remodel. The guest bath was a much simpler project, basically replacing what was there in the same location with upgraded cabinets, tile, fittings fixtures and lighting. The most dramatic feature is the patterned floor tile and the navy blue painted ship lap wall behind the vanity.
The master was another project. First, we enlarged the bathroom and an adjacent closet by straightening out the walls across the entire length of the bedroom. This gave us the space to create a lovely bathroom complete with a double bowl sink, medicine cabinet, wash let toilet and a beautiful shower.

Lisa Rossman, co-owner of Huntington Beach design firm LL Design Co, reached out to us right after our launch in March 2020. She needed tile options for her client—a local homeowner embarking on an ambitious, complete master suite remodel.
We were delighted to connect with Rossman and rushed to send over a few of our favorite samples, so her client had some chic and sustainable tiles to choose from.
Her client went back and forth on which tile sample to select, but eventually landed on the stylish STELLA 5-Flower tile in the colorway Fog on our recycled 12x12 Polar Ice Terrazzo. One of the added benefits of this tile—and all LIVDEN tiles for that matter—is its tile body type. LL Design Co’s client selected the STELLA tile on our 12x12 Polar Ice Terrazzo, which is made from recycled materials and produced by manufacturers committed to preserving our planet’s resources.
Bathroom with Terracotta Flooring and Terrazzo Flooring Ideas and Designs
1

 Shelves and shelving units, like ladder shelves, will give you extra space without taking up too much floor space. Also look for wire, wicker or fabric baskets, large and small, to store items under or next to the sink, or even on the wall.
Shelves and shelving units, like ladder shelves, will give you extra space without taking up too much floor space. Also look for wire, wicker or fabric baskets, large and small, to store items under or next to the sink, or even on the wall.  The sink, the mirror, shower and/or bath are the places where you might want the clearest and strongest light. You can use these if you want it to be bright and clear. Otherwise, you might want to look at some soft, ambient lighting in the form of chandeliers, short pendants or wall lamps. You could use accent lighting around your bath in the form to create a tranquil, spa feel, as well.
The sink, the mirror, shower and/or bath are the places where you might want the clearest and strongest light. You can use these if you want it to be bright and clear. Otherwise, you might want to look at some soft, ambient lighting in the form of chandeliers, short pendants or wall lamps. You could use accent lighting around your bath in the form to create a tranquil, spa feel, as well. 