Bathroom with Terrazzo Flooring and a Submerged Sink Ideas and Designs
Refine by:
Budget
Sort by:Popular Today
81 - 100 of 395 photos
Item 1 of 3

The colour palette of pastel pistachio has the ability to create a sense of cleanliness without been clinical, creating a relaxing feel. Adding a stunning shade of sage green to this vanity helps create a clean and refreshing space before a busy start to the day. The gorgeous white Kit Kat tiles add versatility of pattern and texture, making a stalemate in this beautiful renovation.
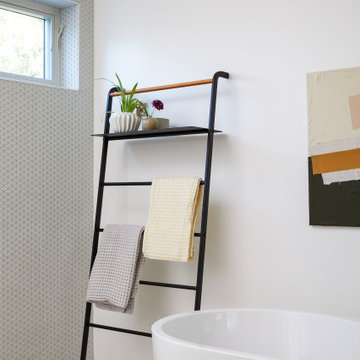
This is an example of a large scandi ensuite bathroom in San Francisco with shaker cabinets, light wood cabinets, a freestanding bath, a built-in shower, a bidet, white tiles, glass tiles, white walls, terrazzo flooring, a submerged sink, engineered stone worktops, grey floors, an open shower, white worktops, a wall niche, double sinks and a built in vanity unit.
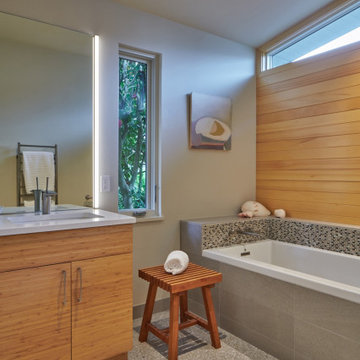
Photo of a medium sized midcentury ensuite wet room bathroom in Seattle with flat-panel cabinets, brown cabinets, a built-in bath, a bidet, cement tiles, white walls, terrazzo flooring, a submerged sink, quartz worktops, grey floors, a hinged door, white worktops, a single sink, a freestanding vanity unit and a vaulted ceiling.

geometric tile featuring a grid pattern contrasts with the organic nature of the large-aggregate black and white terrazzo flooring at this custom shower

Project: Metropolitan Ave
Year: 2020
Type: Residential
Photo of a medium sized contemporary ensuite bathroom in New York with flat-panel cabinets, white cabinets, an alcove shower, a wall mounted toilet, white walls, terrazzo flooring, a submerged sink, solid surface worktops, grey floors, a hinged door, white worktops, a shower bench, double sinks and a built in vanity unit.
Photo of a medium sized contemporary ensuite bathroom in New York with flat-panel cabinets, white cabinets, an alcove shower, a wall mounted toilet, white walls, terrazzo flooring, a submerged sink, solid surface worktops, grey floors, a hinged door, white worktops, a shower bench, double sinks and a built in vanity unit.
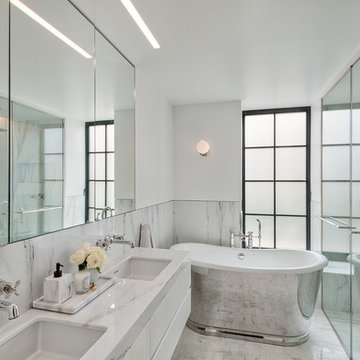
Rafael Leao Lighting Design
Jeffrey Kilmer Photography
This is an example of a small contemporary ensuite bathroom in New York with white cabinets, a freestanding bath, an alcove shower, white tiles, white walls, terrazzo flooring, a submerged sink, terrazzo worktops, white floors, white worktops, flat-panel cabinets and a hinged door.
This is an example of a small contemporary ensuite bathroom in New York with white cabinets, a freestanding bath, an alcove shower, white tiles, white walls, terrazzo flooring, a submerged sink, terrazzo worktops, white floors, white worktops, flat-panel cabinets and a hinged door.

Design ideas for a contemporary bathroom in New York with flat-panel cabinets, medium wood cabinets, multi-coloured tiles, pink walls, terrazzo flooring, a submerged sink, multi-coloured floors, a single sink and a floating vanity unit.
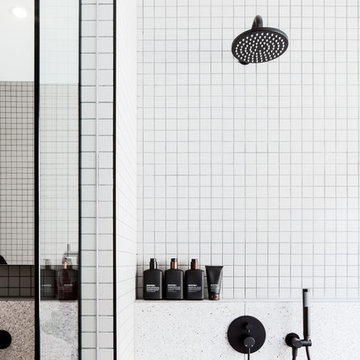
Julian Gries
Inspiration for a medium sized contemporary ensuite bathroom in Melbourne with black cabinets, a freestanding bath, a walk-in shower, a wall mounted toilet, grey tiles, mosaic tiles, grey walls, terrazzo flooring, a submerged sink, engineered stone worktops, grey floors, an open shower and white worktops.
Inspiration for a medium sized contemporary ensuite bathroom in Melbourne with black cabinets, a freestanding bath, a walk-in shower, a wall mounted toilet, grey tiles, mosaic tiles, grey walls, terrazzo flooring, a submerged sink, engineered stone worktops, grey floors, an open shower and white worktops.
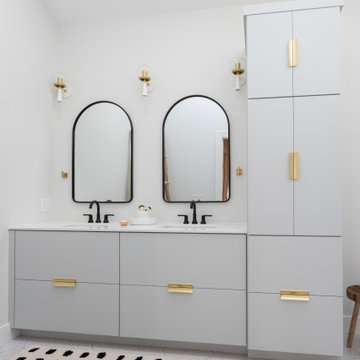
In addition to a bedroom, we also added a shared bathroom for the girls. We wanted this to be a fun space that would grow with them into adolescence. We kept the cabinetry neutral with black and gold accents, then had some fun with the bright blue walk-in shower tiles. We weren’t able to cut any windows on the walls, so we added 2 skylights here for natural lighting.
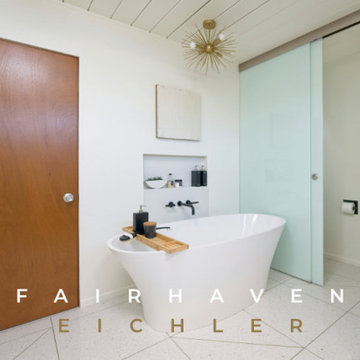
Elegant free-standing tub with wall mounted tub filler and built-in niche. Engineered quartz waterfall style backsplash.
Photo of a medium sized midcentury ensuite bathroom in Orange County with flat-panel cabinets, dark wood cabinets, a freestanding bath, a corner shower, a two-piece toilet, white tiles, ceramic tiles, white walls, terrazzo flooring, a submerged sink, engineered stone worktops, beige floors, a hinged door, white worktops, a wall niche, a single sink, a floating vanity unit and a wood ceiling.
Photo of a medium sized midcentury ensuite bathroom in Orange County with flat-panel cabinets, dark wood cabinets, a freestanding bath, a corner shower, a two-piece toilet, white tiles, ceramic tiles, white walls, terrazzo flooring, a submerged sink, engineered stone worktops, beige floors, a hinged door, white worktops, a wall niche, a single sink, a floating vanity unit and a wood ceiling.
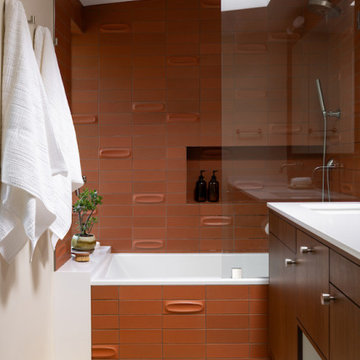
Photo of a medium sized midcentury ensuite bathroom in Sacramento with flat-panel cabinets, dark wood cabinets, an alcove bath, a shower/bath combination, orange tiles, porcelain tiles, beige walls, terrazzo flooring, a submerged sink, engineered stone worktops, multi-coloured floors, an open shower, white worktops, a wall niche, double sinks, a floating vanity unit and a vaulted ceiling.
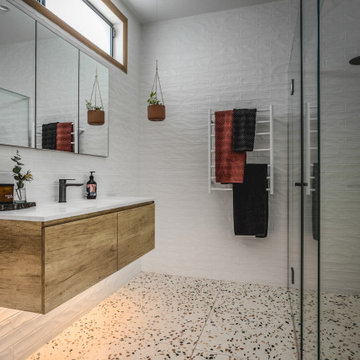
Ensuite, bathroom & powder room upgrades included re-planning the overall floor plan and individual bathroom layouts, new wall & floor finishes, custom joinery, lighting and fixtures selections.
The Master Ensuite is complete with double shower, concealed ambient lighting, brushed gun metal fixtures and large format terrazzo floor tiles, reminiscent of modern mid-century materials.
We love the concealed lighting which creates a moody atmosphere, perfect for when you need to unwind.
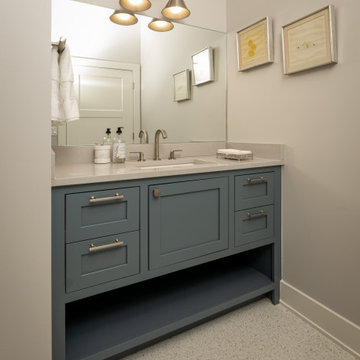
Guest bathroom single vanity with custom-painted cabinets and large terrazzo tile floors.
Photo of a medium sized traditional family bathroom in Detroit with blue cabinets, grey walls, terrazzo flooring, a submerged sink, engineered stone worktops, white floors, grey worktops, a single sink and a built in vanity unit.
Photo of a medium sized traditional family bathroom in Detroit with blue cabinets, grey walls, terrazzo flooring, a submerged sink, engineered stone worktops, white floors, grey worktops, a single sink and a built in vanity unit.

Our clients came to us wanting to create a kitchen that better served their day-to-day, to add a powder room so that guests were not using their primary bathroom, and to give a refresh to their primary bathroom.
Our design plan consisted of reimagining the kitchen space, adding a powder room and creating a primary bathroom that delighted our clients.
In the kitchen we created more integrated pantry space. We added a large island which allowed the homeowners to maintain seating within the kitchen and utilized the excess circulation space that was there previously. We created more space on either side of the kitchen range for easy back and forth from the sink to the range.
To add in the powder room we took space from a third bedroom and tied into the existing plumbing and electrical from the basement.
Lastly, we added unique square shaped skylights into the hallway. This completely brightened the hallway and changed the space.
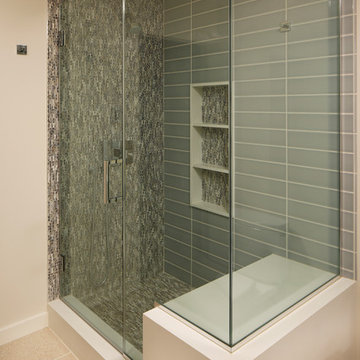
Photo ⓒ Luis de la Rosa
Medium sized contemporary shower room bathroom in Los Angeles with flat-panel cabinets, dark wood cabinets, a corner shower, a two-piece toilet, grey tiles, ceramic tiles, white walls, terrazzo flooring, a submerged sink, engineered stone worktops, beige floors, a hinged door and white worktops.
Medium sized contemporary shower room bathroom in Los Angeles with flat-panel cabinets, dark wood cabinets, a corner shower, a two-piece toilet, grey tiles, ceramic tiles, white walls, terrazzo flooring, a submerged sink, engineered stone worktops, beige floors, a hinged door and white worktops.

This single family home had been recently flipped with builder-grade materials. We touched each and every room of the house to give it a custom designer touch, thoughtfully marrying our soft minimalist design aesthetic with the graphic designer homeowner’s own design sensibilities. One of the most notable transformations in the home was opening up the galley kitchen to create an open concept great room with large skylight to give the illusion of a larger communal space.
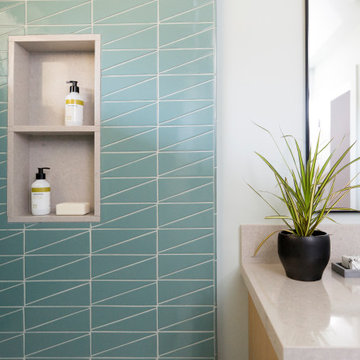
This kids bath has fun and bold triangular teal tile in the combination tub/shower. A recessed shower niche framed in quartz slab has two compartments to handle plenty of shampoo and soap. The vanity's quartz countertop is durable and stain-resistant. Chrome plumbing is low-maintenance. A large mirror over the vanity expands the space, bouncing light from the window around.
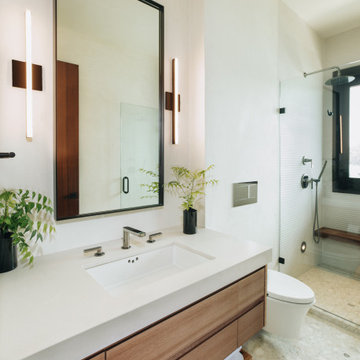
Medium sized world-inspired shower room bathroom in Other with flat-panel cabinets, medium wood cabinets, an alcove shower, a wall mounted toilet, white tiles, white walls, terrazzo flooring, a submerged sink, engineered stone worktops, multi-coloured floors, a hinged door, beige worktops, a shower bench, a single sink, a floating vanity unit and porcelain tiles.
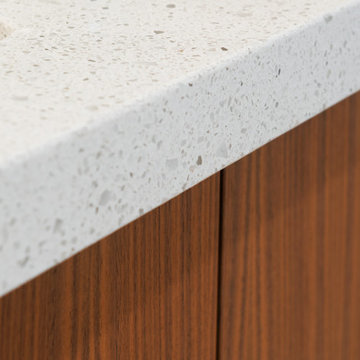
Photo of an expansive midcentury ensuite wet room bathroom in San Diego with flat-panel cabinets, medium wood cabinets, a freestanding bath, a one-piece toilet, white tiles, ceramic tiles, white walls, terrazzo flooring, a submerged sink, engineered stone worktops, beige floors, a hinged door, white worktops, a shower bench, a single sink and a floating vanity unit.
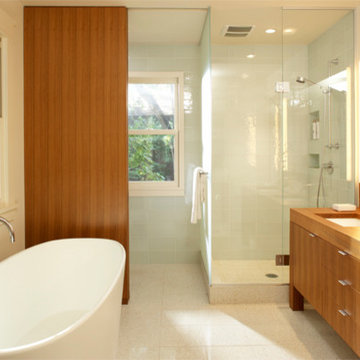
Karen Melvin
This is an example of a large contemporary ensuite bathroom in Minneapolis with a submerged sink, flat-panel cabinets, medium wood cabinets, wooden worktops, a freestanding bath, an alcove shower, a one-piece toilet, white tiles, glass tiles, white walls and terrazzo flooring.
This is an example of a large contemporary ensuite bathroom in Minneapolis with a submerged sink, flat-panel cabinets, medium wood cabinets, wooden worktops, a freestanding bath, an alcove shower, a one-piece toilet, white tiles, glass tiles, white walls and terrazzo flooring.
Bathroom with Terrazzo Flooring and a Submerged Sink Ideas and Designs
5

 Shelves and shelving units, like ladder shelves, will give you extra space without taking up too much floor space. Also look for wire, wicker or fabric baskets, large and small, to store items under or next to the sink, or even on the wall.
Shelves and shelving units, like ladder shelves, will give you extra space without taking up too much floor space. Also look for wire, wicker or fabric baskets, large and small, to store items under or next to the sink, or even on the wall.  The sink, the mirror, shower and/or bath are the places where you might want the clearest and strongest light. You can use these if you want it to be bright and clear. Otherwise, you might want to look at some soft, ambient lighting in the form of chandeliers, short pendants or wall lamps. You could use accent lighting around your bath in the form to create a tranquil, spa feel, as well.
The sink, the mirror, shower and/or bath are the places where you might want the clearest and strongest light. You can use these if you want it to be bright and clear. Otherwise, you might want to look at some soft, ambient lighting in the form of chandeliers, short pendants or wall lamps. You could use accent lighting around your bath in the form to create a tranquil, spa feel, as well. 