Bathroom with Tiled Worktops and a Floating Vanity Unit Ideas and Designs
Refine by:
Budget
Sort by:Popular Today
41 - 60 of 670 photos
Item 1 of 3
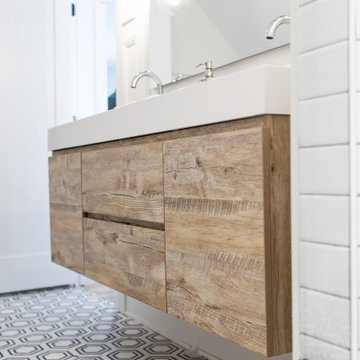
Master bath room renovation. Added master suite in attic space.
This is an example of a large classic ensuite bathroom in Minneapolis with flat-panel cabinets, light wood cabinets, a corner shower, a two-piece toilet, white tiles, ceramic tiles, white walls, marble flooring, a wall-mounted sink, tiled worktops, black floors, white worktops, a shower bench, double sinks, a floating vanity unit, a hinged door and wainscoting.
This is an example of a large classic ensuite bathroom in Minneapolis with flat-panel cabinets, light wood cabinets, a corner shower, a two-piece toilet, white tiles, ceramic tiles, white walls, marble flooring, a wall-mounted sink, tiled worktops, black floors, white worktops, a shower bench, double sinks, a floating vanity unit, a hinged door and wainscoting.
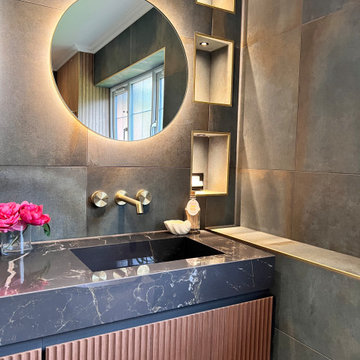
Project Description:
Step into the embrace of nature with our latest bathroom design, "Jungle Retreat." This expansive bathroom is a harmonious fusion of luxury, functionality, and natural elements inspired by the lush greenery of the jungle.
Bespoke His and Hers Black Marble Porcelain Basins:
The focal point of the space is a his & hers bespoke black marble porcelain basin atop a 160cm double drawer basin unit crafted in Italy. The real wood veneer with fluted detailing adds a touch of sophistication and organic charm to the design.
Brushed Brass Wall-Mounted Basin Mixers:
Wall-mounted basin mixers in brushed brass with scrolled detailing on the handles provide a luxurious touch, creating a visual link to the inspiration drawn from the jungle. The juxtaposition of black marble and brushed brass adds a layer of opulence.
Jungle and Nature Inspiration:
The design draws inspiration from the jungle and nature, incorporating greens, wood elements, and stone components. The overall palette reflects the serenity and vibrancy found in natural surroundings.
Spacious Walk-In Shower:
A generously sized walk-in shower is a centrepiece, featuring tiled flooring and a rain shower. The design includes niches for toiletry storage, ensuring a clutter-free environment and adding functionality to the space.
Floating Toilet and Basin Unit:
Both the toilet and basin unit float above the floor, contributing to the contemporary and open feel of the bathroom. This design choice enhances the sense of space and allows for easy maintenance.
Natural Light and Large Window:
A large window allows ample natural light to flood the space, creating a bright and airy atmosphere. The connection with the outdoors brings an additional layer of tranquillity to the design.
Concrete Pattern Tiles in Green Tone:
Wall and floor tiles feature a concrete pattern in a calming green tone, echoing the lush foliage of the jungle. This choice not only adds visual interest but also contributes to the overall theme of nature.
Linear Wood Feature Tile Panel:
A linear wood feature tile panel, offset behind the basin unit, creates a cohesive and matching look. This detail complements the fluted front of the basin unit, harmonizing with the overall design.
"Jungle Retreat" is a testament to the seamless integration of luxury and nature, where bespoke craftsmanship meets organic inspiration. This bathroom invites you to unwind in a space that transcends the ordinary, offering a tranquil retreat within the comforts of your home.
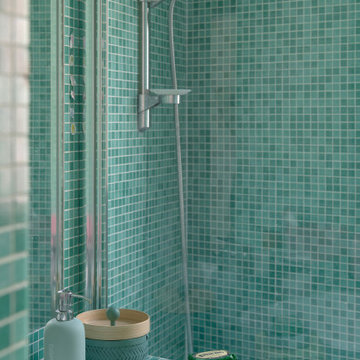
Design ideas for a small contemporary shower room bathroom in Paris with open cabinets, green cabinets, a submerged bath, a wall mounted toilet, green tiles, mosaic tiles, green walls, mosaic tile flooring, a submerged sink, tiled worktops, green floors, green worktops, a single sink and a floating vanity unit.

conception 3D (Maquette) de la salle de bain numéro 1. Meuble laqué couleur vert d'eau : 2 placards (portes planes) rectangulaires, horizontaux suspendus de part et d'autre des deux éviers. Plan d'évier composé de 4 tiroirs à portes planes. Sol en carrelage gris. Cabinet de toilette Miroir
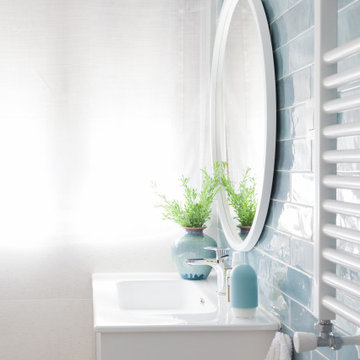
Reforma integral de baño de cortesía
Photo of a small contemporary shower room bathroom in Other with white cabinets, a corner shower, a one-piece toilet, blue tiles, ceramic tiles, white walls, porcelain flooring, a built-in sink, tiled worktops, brown floors, a sliding door, white worktops, a single sink and a floating vanity unit.
Photo of a small contemporary shower room bathroom in Other with white cabinets, a corner shower, a one-piece toilet, blue tiles, ceramic tiles, white walls, porcelain flooring, a built-in sink, tiled worktops, brown floors, a sliding door, white worktops, a single sink and a floating vanity unit.
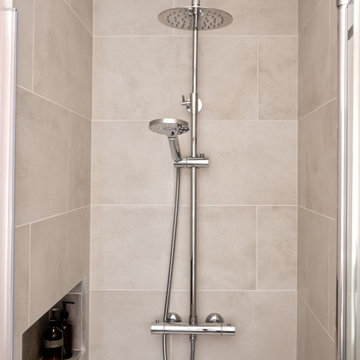
Master bedroom en-suite
Inspiration for a small modern grey and pink ensuite bathroom in Gloucestershire with flat-panel cabinets, grey cabinets, an alcove shower, grey tiles, porcelain tiles, pink walls, porcelain flooring, a wall-mounted sink, tiled worktops, grey floors, a hinged door, grey worktops, a wall niche, a single sink and a floating vanity unit.
Inspiration for a small modern grey and pink ensuite bathroom in Gloucestershire with flat-panel cabinets, grey cabinets, an alcove shower, grey tiles, porcelain tiles, pink walls, porcelain flooring, a wall-mounted sink, tiled worktops, grey floors, a hinged door, grey worktops, a wall niche, a single sink and a floating vanity unit.
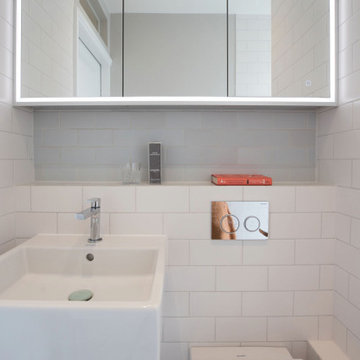
Creating a space saving bathroom in this compact apartment.
We worked with the contractor to carefully move pipework including the soil pipe to minimise boxing, and gain crucial sqm. We replaced the bath with a walk-in shower, repositioned the WC, added recessed storage and fitted a pocket door – significantly increasing the usable space in the room. A finish of white bathroom tiles, and mirrored bathroom cabinet created a light bright finish
APM completed project management and interior design throughout the design and build of this apartment renovation in London.
Discover more at
https://absoluteprojectmanagement.com/
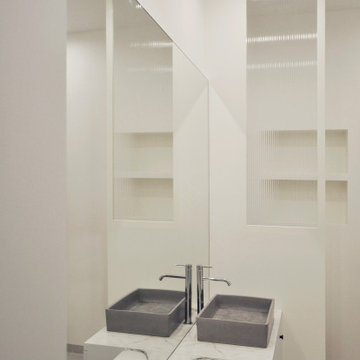
Photo of a small contemporary shower room bathroom in Le Havre with beaded cabinets, white cabinets, a built-in shower, a wall mounted toilet, white walls, ceramic flooring, a built-in sink, tiled worktops, a single sink and a floating vanity unit.
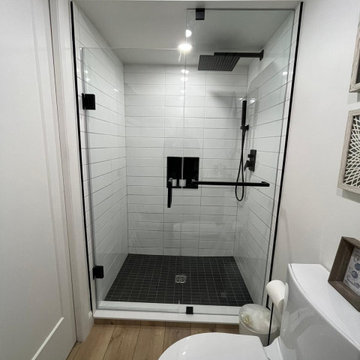
Modern small bathroom
Inspiration for a small modern shower room bathroom in Toronto with shaker cabinets, white cabinets, an alcove shower, a two-piece toilet, white tiles, ceramic tiles, white walls, vinyl flooring, a submerged sink, tiled worktops, brown floors, a hinged door, white worktops, a wall niche, a single sink and a floating vanity unit.
Inspiration for a small modern shower room bathroom in Toronto with shaker cabinets, white cabinets, an alcove shower, a two-piece toilet, white tiles, ceramic tiles, white walls, vinyl flooring, a submerged sink, tiled worktops, brown floors, a hinged door, white worktops, a wall niche, a single sink and a floating vanity unit.
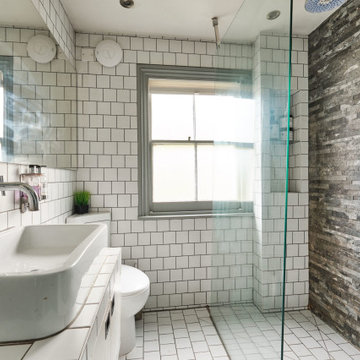
The wet room is fully tiles with classic square white tiles with a stone feature wall.
Inspiration for a medium sized contemporary grey and white bathroom in London with flat-panel cabinets, white cabinets, a two-piece toilet, white tiles, porcelain tiles, white walls, ceramic flooring, a wall-mounted sink, tiled worktops, white floors, an open shower, white worktops, a feature wall, a single sink, a floating vanity unit and panelled walls.
Inspiration for a medium sized contemporary grey and white bathroom in London with flat-panel cabinets, white cabinets, a two-piece toilet, white tiles, porcelain tiles, white walls, ceramic flooring, a wall-mounted sink, tiled worktops, white floors, an open shower, white worktops, a feature wall, a single sink, a floating vanity unit and panelled walls.
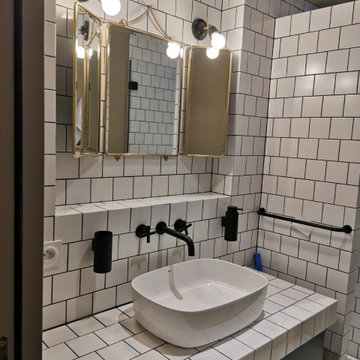
Salle de bain - Appartement Siméon 35m2
Photo of a small modern shower room bathroom in Paris with beaded cabinets, black cabinets, a built-in shower, white tiles, ceramic tiles, beige walls, ceramic flooring, a built-in sink, tiled worktops, black floors, a hinged door, white worktops, a single sink and a floating vanity unit.
Photo of a small modern shower room bathroom in Paris with beaded cabinets, black cabinets, a built-in shower, white tiles, ceramic tiles, beige walls, ceramic flooring, a built-in sink, tiled worktops, black floors, a hinged door, white worktops, a single sink and a floating vanity unit.
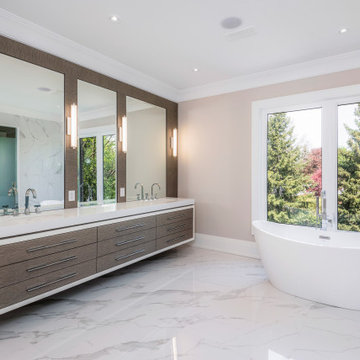
This is an example of a large classic ensuite bathroom in Toronto with flat-panel cabinets, dark wood cabinets, a freestanding bath, white tiles, porcelain tiles, tiled worktops, white worktops, double sinks and a floating vanity unit.
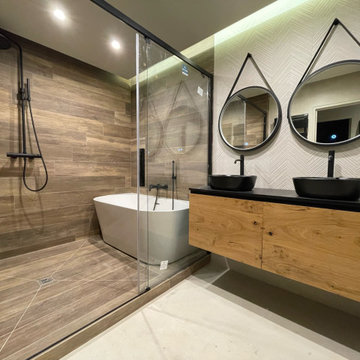
Exécution
Medium sized contemporary ensuite wet room bathroom in Other with black cabinets, a freestanding bath, beige tiles, wood-effect tiles, beige walls, wood-effect flooring, a built-in sink, tiled worktops, a sliding door, black worktops, double sinks, a floating vanity unit and a drop ceiling.
Medium sized contemporary ensuite wet room bathroom in Other with black cabinets, a freestanding bath, beige tiles, wood-effect tiles, beige walls, wood-effect flooring, a built-in sink, tiled worktops, a sliding door, black worktops, double sinks, a floating vanity unit and a drop ceiling.
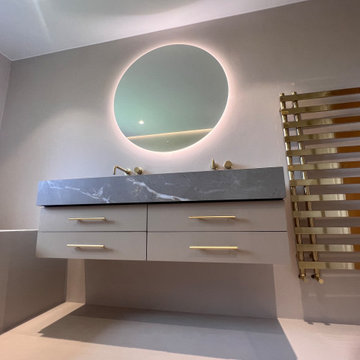
Executing our Forcrete micro-cement finish to this wonderful bathroom fit out by PCP Bespoke Bathrooms in Radlett, complimenting our own custom finish to imitate a beautiful stone appearance as shown in our mirror close up picture. The beauty about our micro cement systems is the fact al our coats are fully water-proof, giving a seamless appearance with excellent attention to detail.

Vorrangig für dieses „Naturbad“ galt es Stauräume und Zonierungen zu schaffen.
Ein beidseitig bedienbares Schrankelement unter der Dachschräge trennt den Duschbereich vom WC-Bereich, gleichzeitig bietet dieser Schrank auch noch frontal zusätzlichen Stauraum hinter flächenbündigen Drehtüren.
Die eigentliche Wohlfühlwirkung wurde durch die gekonnte Holzauswahl erreicht: Fortlaufende Holzmaserungen über mehrere Fronten hinweg, fein ausgewählte Holzstruktur in harmonischem Wechsel zwischen hellem Holz und dunklen, natürlichen Farbeinläufen und eine Oberflächenbehandlung die die Natürlichkeit des Holzes optisch und haptisch zu 100% einem spüren lässt – zeigen hier das nötige Feingespür des Schreiners und die Liebe zu den Details.
Holz in seiner Einzigartigkeit zu erkennen und entsprechend zu verwenden ist hier perfekt gelungen!
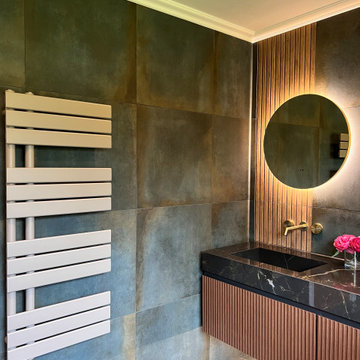
Project Description:
Step into the embrace of nature with our latest bathroom design, "Jungle Retreat." This expansive bathroom is a harmonious fusion of luxury, functionality, and natural elements inspired by the lush greenery of the jungle.
Bespoke His and Hers Black Marble Porcelain Basins:
The focal point of the space is a his & hers bespoke black marble porcelain basin atop a 160cm double drawer basin unit crafted in Italy. The real wood veneer with fluted detailing adds a touch of sophistication and organic charm to the design.
Brushed Brass Wall-Mounted Basin Mixers:
Wall-mounted basin mixers in brushed brass with scrolled detailing on the handles provide a luxurious touch, creating a visual link to the inspiration drawn from the jungle. The juxtaposition of black marble and brushed brass adds a layer of opulence.
Jungle and Nature Inspiration:
The design draws inspiration from the jungle and nature, incorporating greens, wood elements, and stone components. The overall palette reflects the serenity and vibrancy found in natural surroundings.
Spacious Walk-In Shower:
A generously sized walk-in shower is a centrepiece, featuring tiled flooring and a rain shower. The design includes niches for toiletry storage, ensuring a clutter-free environment and adding functionality to the space.
Floating Toilet and Basin Unit:
Both the toilet and basin unit float above the floor, contributing to the contemporary and open feel of the bathroom. This design choice enhances the sense of space and allows for easy maintenance.
Natural Light and Large Window:
A large window allows ample natural light to flood the space, creating a bright and airy atmosphere. The connection with the outdoors brings an additional layer of tranquillity to the design.
Concrete Pattern Tiles in Green Tone:
Wall and floor tiles feature a concrete pattern in a calming green tone, echoing the lush foliage of the jungle. This choice not only adds visual interest but also contributes to the overall theme of nature.
Linear Wood Feature Tile Panel:
A linear wood feature tile panel, offset behind the basin unit, creates a cohesive and matching look. This detail complements the fluted front of the basin unit, harmonizing with the overall design.
"Jungle Retreat" is a testament to the seamless integration of luxury and nature, where bespoke craftsmanship meets organic inspiration. This bathroom invites you to unwind in a space that transcends the ordinary, offering a tranquil retreat within the comforts of your home.
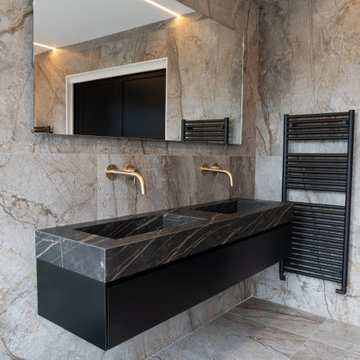
Main Bathroom Basin
Photo of a modern family bathroom in Other with brown tiles, porcelain tiles, brown walls, porcelain flooring, brown floors, flat-panel cabinets, black cabinets, tiled worktops, brown worktops, double sinks and a floating vanity unit.
Photo of a modern family bathroom in Other with brown tiles, porcelain tiles, brown walls, porcelain flooring, brown floors, flat-panel cabinets, black cabinets, tiled worktops, brown worktops, double sinks and a floating vanity unit.
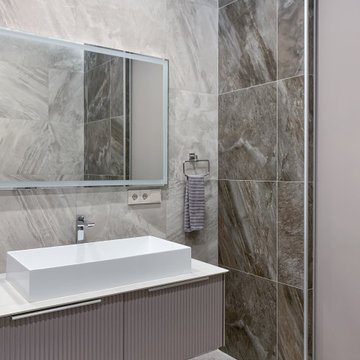
Ванная комната
Photo of a medium sized contemporary bathroom in Moscow with brown cabinets, a wall mounted toilet, beige tiles, porcelain tiles, brown walls, porcelain flooring, a built-in sink, tiled worktops, brown floors, white worktops, feature lighting, a single sink and a floating vanity unit.
Photo of a medium sized contemporary bathroom in Moscow with brown cabinets, a wall mounted toilet, beige tiles, porcelain tiles, brown walls, porcelain flooring, a built-in sink, tiled worktops, brown floors, white worktops, feature lighting, a single sink and a floating vanity unit.
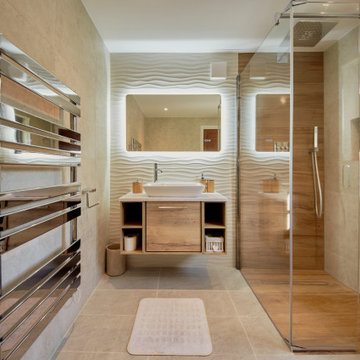
Inspiration for a medium sized contemporary grey and brown shower room bathroom in London with open cabinets, light wood cabinets, a walk-in shower, a wall mounted toilet, white tiles, porcelain tiles, beige walls, porcelain flooring, tiled worktops, white floors, a hinged door, white worktops, a feature wall, a single sink and a floating vanity unit.
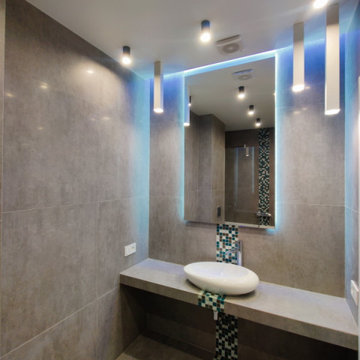
Дизайнерский ремонт 2хкомнатной квартиры в новостройке
Inspiration for a medium sized contemporary grey and white ensuite bathroom in Moscow with flat-panel cabinets, grey cabinets, a submerged bath, a shower/bath combination, a wall mounted toilet, grey tiles, ceramic tiles, grey walls, ceramic flooring, a built-in sink, tiled worktops, grey floors, an open shower, grey worktops, a single sink and a floating vanity unit.
Inspiration for a medium sized contemporary grey and white ensuite bathroom in Moscow with flat-panel cabinets, grey cabinets, a submerged bath, a shower/bath combination, a wall mounted toilet, grey tiles, ceramic tiles, grey walls, ceramic flooring, a built-in sink, tiled worktops, grey floors, an open shower, grey worktops, a single sink and a floating vanity unit.
Bathroom with Tiled Worktops and a Floating Vanity Unit Ideas and Designs
3

 Shelves and shelving units, like ladder shelves, will give you extra space without taking up too much floor space. Also look for wire, wicker or fabric baskets, large and small, to store items under or next to the sink, or even on the wall.
Shelves and shelving units, like ladder shelves, will give you extra space without taking up too much floor space. Also look for wire, wicker or fabric baskets, large and small, to store items under or next to the sink, or even on the wall.  The sink, the mirror, shower and/or bath are the places where you might want the clearest and strongest light. You can use these if you want it to be bright and clear. Otherwise, you might want to look at some soft, ambient lighting in the form of chandeliers, short pendants or wall lamps. You could use accent lighting around your bath in the form to create a tranquil, spa feel, as well.
The sink, the mirror, shower and/or bath are the places where you might want the clearest and strongest light. You can use these if you want it to be bright and clear. Otherwise, you might want to look at some soft, ambient lighting in the form of chandeliers, short pendants or wall lamps. You could use accent lighting around your bath in the form to create a tranquil, spa feel, as well. 