Bathroom with Tongue and Groove Walls and Wallpapered Walls Ideas and Designs
Refine by:
Budget
Sort by:Popular Today
21 - 40 of 10,223 photos
Item 1 of 3

Large eclectic family bathroom in Chicago with flat-panel cabinets, green cabinets, a built-in bath, a shower/bath combination, a two-piece toilet, white tiles, porcelain tiles, purple walls, marble flooring, a submerged sink, engineered stone worktops, white floors, a hinged door, white worktops, a shower bench, a single sink, a built in vanity unit and wallpapered walls.

Basement guest bathroom with colorful tile and black and white printed wallpaper.
Design ideas for a medium sized traditional bathroom in Denver with shaker cabinets, light wood cabinets, a built-in shower, a one-piece toilet, green tiles, ceramic tiles, black walls, porcelain flooring, a built-in sink, solid surface worktops, white floors, a sliding door, black worktops, a single sink, a built in vanity unit and wallpapered walls.
Design ideas for a medium sized traditional bathroom in Denver with shaker cabinets, light wood cabinets, a built-in shower, a one-piece toilet, green tiles, ceramic tiles, black walls, porcelain flooring, a built-in sink, solid surface worktops, white floors, a sliding door, black worktops, a single sink, a built in vanity unit and wallpapered walls.

The combination of wallpaper and white metro tiles gave a coastal look and feel to the bathroom
Inspiration for a large family bathroom in London with grey floors, blue walls, porcelain flooring, wallpapered walls, flat-panel cabinets, blue cabinets, a freestanding bath, a corner shower, a one-piece toilet, white tiles, porcelain tiles, an open shower, a wall niche, a single sink and a freestanding vanity unit.
Inspiration for a large family bathroom in London with grey floors, blue walls, porcelain flooring, wallpapered walls, flat-panel cabinets, blue cabinets, a freestanding bath, a corner shower, a one-piece toilet, white tiles, porcelain tiles, an open shower, a wall niche, a single sink and a freestanding vanity unit.

APARTMENT BERLIN VII
Eine Berliner Altbauwohnung im vollkommen neuen Gewand: Bei diesen Räumen in Schöneberg zeichnete THE INNER HOUSE für eine komplette Sanierung verantwortlich. Dazu gehörte auch, den Grundriss zu ändern: Die Küche hat ihren Platz nun als Ort für Gemeinsamkeit im ehemaligen Berliner Zimmer. Dafür gibt es ein ruhiges Schlafzimmer in den hinteren Räumen. Das Gästezimmer verfügt jetzt zudem über ein eigenes Gästebad im britischen Stil. Bei der Sanierung achtete THE INNER HOUSE darauf, stilvolle und originale Details wie Doppelkastenfenster, Türen und Beschläge sowie das Parkett zu erhalten und aufzuarbeiten. Darüber hinaus bringt ein stimmiges Farbkonzept die bereits vorhandenen Vintagestücke nun angemessen zum Strahlen.
INTERIOR DESIGN & STYLING: THE INNER HOUSE
LEISTUNGEN: Grundrissoptimierung, Elektroplanung, Badezimmerentwurf, Farbkonzept, Koordinierung Gewerke und Baubegleitung, Möbelentwurf und Möblierung
FOTOS: © THE INNER HOUSE, Fotograf: Manuel Strunz, www.manuu.eu
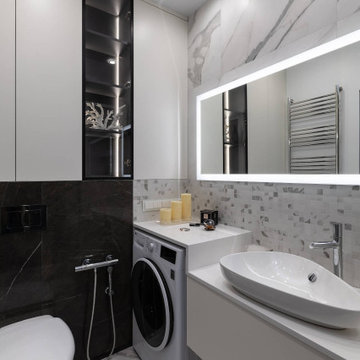
Комплексный ремонт 2хкомнатной квартиры площадью 48 м²
Medium sized contemporary grey and white bathroom in Moscow with flat-panel cabinets, white cabinets, a wall mounted toilet, white tiles, ceramic tiles, white walls, ceramic flooring, a vessel sink, solid surface worktops, white floors, a hinged door, white worktops, a single sink, a freestanding vanity unit and wallpapered walls.
Medium sized contemporary grey and white bathroom in Moscow with flat-panel cabinets, white cabinets, a wall mounted toilet, white tiles, ceramic tiles, white walls, ceramic flooring, a vessel sink, solid surface worktops, white floors, a hinged door, white worktops, a single sink, a freestanding vanity unit and wallpapered walls.

Where black, natural wood and white mix very well together!
This is an example of a large nautical ensuite bathroom in Minneapolis with recessed-panel cabinets, white cabinets, a freestanding bath, an alcove shower, a one-piece toilet, beige walls, ceramic flooring, a submerged sink, quartz worktops, grey floors, a hinged door, white worktops, an enclosed toilet, double sinks, a built in vanity unit and tongue and groove walls.
This is an example of a large nautical ensuite bathroom in Minneapolis with recessed-panel cabinets, white cabinets, a freestanding bath, an alcove shower, a one-piece toilet, beige walls, ceramic flooring, a submerged sink, quartz worktops, grey floors, a hinged door, white worktops, an enclosed toilet, double sinks, a built in vanity unit and tongue and groove walls.
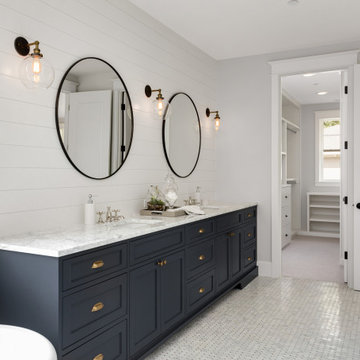
Modern farmhouse design bathroom with shiplap walls and navy vanity for a pop of color.
Inspiration for a farmhouse ensuite bathroom in Atlanta with blue cabinets, a submerged sink, quartz worktops, double sinks and tongue and groove walls.
Inspiration for a farmhouse ensuite bathroom in Atlanta with blue cabinets, a submerged sink, quartz worktops, double sinks and tongue and groove walls.

This is an example of a small traditional family bathroom in San Francisco with flat-panel cabinets, blue cabinets, a walk-in shower, a one-piece toilet, grey tiles, ceramic tiles, multi-coloured walls, ceramic flooring, a submerged sink, quartz worktops, grey floors, an open shower, grey worktops, double sinks, a built in vanity unit and wallpapered walls.

Remodel of a master bathroom. Dual vanities, Walk in shower, marble shower tile, porcelain tile, with updated lighting. Transformed from 1990's oh hum to wow!
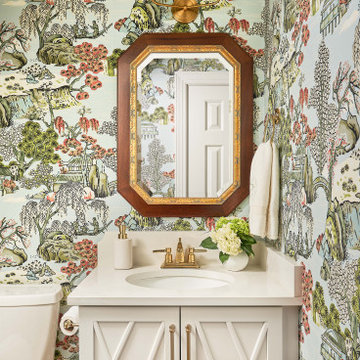
Wash Away Your Troubles Bathroom Remodel.
Design ideas for a rural bathroom in Other with white cabinets, white worktops, a single sink and wallpapered walls.
Design ideas for a rural bathroom in Other with white cabinets, white worktops, a single sink and wallpapered walls.

Il progetto di Porta Romana è stato realizzato studiando una soluzione che valorizzasse al massimo lo spazio che inizialmente aveva la classica configurazione milanese di un appartamento in cui gli ambienti sono serviti da un corridoio.
Abbiamo voluto enfatizzare il punto di forza di questo appartamento: la sua luminosità.
Si tratta infatti di una casa che seppur al primo piano gode di ampio respiro, con la facciata principale che, non avendo palazzi a ridosso, si collega con un asse visivo a diversi isolati adiacenti.
Due ambienti ed il corridoio sono stati uniti e trasformati in un luminoso open space in cui troviamo la zona living e la cucina, con un tavolo allungabile, divano e un mobile tv su misura che include tre ante a tutt’altezza per spazio contenitore.
In ogni progetto mettiamo al primo posto il comfort del cliente. E’ per questo che nonostante si tratti di un bilocale sono stati ricavati due bagni: uno per gli ospiti e uno privato in camera.
Come già anticipato il focus principale è stata la luce; ecco allora che tra il bagno padronale e il bagno di servizio, che risulta cieco, è stata aperta una finestra nella parte superiore della parete confinante che porta luce naturale all’interno di quest’ultimo.
Infine, la camera padronale, di metratura generosa, è stata progettata individuando due zone: quella notte e quella lettura per cui è stata sfruttata una nicchia con delle mensole ed un piano d’appoggio. Il letto, invece, è stato incorniciato da un armadio a ponte realizzato su misura.
Fa da sfondo la carta da parati Wall&Decò, La Gabbia, in armonia con i toni neutri scelti per la camera e che caratterizza l’ambiente con il tema della natura.
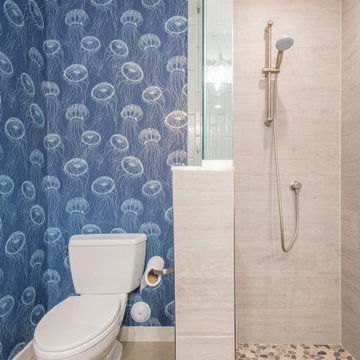
This fun jellyfish wallpaper brings the feeling of the ocean into the bathroom.
Design ideas for a medium sized modern bathroom in Seattle with a two-piece toilet, grey tiles, wood-effect tiles, blue walls, porcelain flooring, multi-coloured floors and wallpapered walls.
Design ideas for a medium sized modern bathroom in Seattle with a two-piece toilet, grey tiles, wood-effect tiles, blue walls, porcelain flooring, multi-coloured floors and wallpapered walls.

Photo of a medium sized eclectic shower room bathroom in Catania-Palermo with flat-panel cabinets, blue cabinets, a built-in shower, a wall mounted toilet, blue tiles, blue walls, porcelain flooring, a console sink, solid surface worktops, turquoise floors, a hinged door, white worktops, a wall niche, a single sink, a floating vanity unit, a drop ceiling and wallpapered walls.

www.genevacabinet.com
Geneva Cabinet Company, Lake Geneva WI, It is very likely that function is the key motivator behind a bathroom makeover. It could be too small, dated, or just not working. Here we recreated the primary bath by borrowing space from an adjacent laundry room and hall bath. The new design delivers a spacious bathroom suite with the bonus of improved laundry storage.
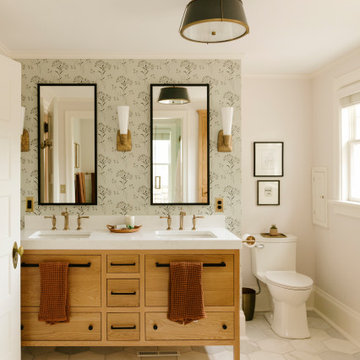
Medium sized classic ensuite bathroom in Minneapolis with medium wood cabinets, a freestanding bath, a corner shower, a two-piece toilet, a hinged door, white worktops, a wall niche, double sinks, a freestanding vanity unit and wallpapered walls.
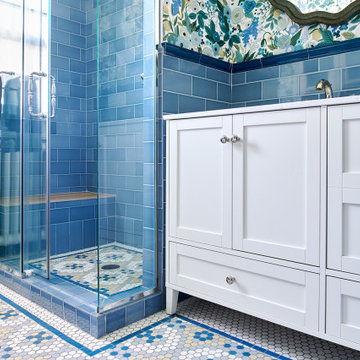
Inspiration for a small bohemian shower room bathroom in Philadelphia with shaker cabinets, white cabinets, a corner shower, a two-piece toilet, blue tiles, metro tiles, multi-coloured walls, mosaic tile flooring, a submerged sink, engineered stone worktops, multi-coloured floors, a sliding door, white worktops, a shower bench, a single sink, a freestanding vanity unit and wallpapered walls.

Builder: Watershed Builder
Photography: Michael Blevins
An all-white, double vanity master bath in Charlotte with black accent mirrors, undermount sinks, shiplap walls, herringbone porcelain tiles, shaker cabinets and gold hardware.

Medium sized midcentury ensuite bathroom in Other with freestanding cabinets, medium wood cabinets, a two-piece toilet, white walls, light hardwood flooring, a submerged sink, quartz worktops, white worktops, a single sink, a freestanding vanity unit and wallpapered walls.

A complete home renovation bringing an 80's home into a contemporary coastal design with touches of earth tones to highlight the owner's art collection. JMR Designs created a comfortable and inviting space for relaxing, working and entertaining family and friends.

We took a dated bathroom that you had to walk through the shower to get to the outdoors, covered in cream polished marble and gave it a completely new look. The function of this bathroom is outstanding from the large shower with dual heads to the extensive vanity with a sitting area for the misses to put on her makeup. We even hid a hamper in the pullout linen tower. Easy maintenance with porcelian tiles in the shower and a beautiful tile accent featured at the tub.
Bathroom with Tongue and Groove Walls and Wallpapered Walls Ideas and Designs
2

 Shelves and shelving units, like ladder shelves, will give you extra space without taking up too much floor space. Also look for wire, wicker or fabric baskets, large and small, to store items under or next to the sink, or even on the wall.
Shelves and shelving units, like ladder shelves, will give you extra space without taking up too much floor space. Also look for wire, wicker or fabric baskets, large and small, to store items under or next to the sink, or even on the wall.  The sink, the mirror, shower and/or bath are the places where you might want the clearest and strongest light. You can use these if you want it to be bright and clear. Otherwise, you might want to look at some soft, ambient lighting in the form of chandeliers, short pendants or wall lamps. You could use accent lighting around your bath in the form to create a tranquil, spa feel, as well.
The sink, the mirror, shower and/or bath are the places where you might want the clearest and strongest light. You can use these if you want it to be bright and clear. Otherwise, you might want to look at some soft, ambient lighting in the form of chandeliers, short pendants or wall lamps. You could use accent lighting around your bath in the form to create a tranquil, spa feel, as well. 