Bathroom with Travertine Flooring and Concrete Flooring Ideas and Designs
Refine by:
Budget
Sort by:Popular Today
61 - 80 of 27,977 photos
Item 1 of 3
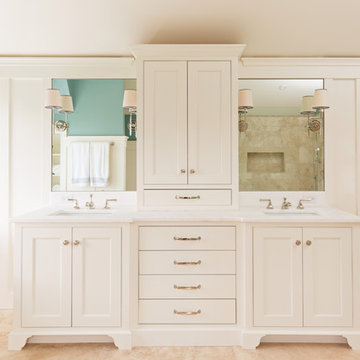
Master Bath -Cape Cod Project
Photo by Dan Cutrona
Medium sized classic ensuite bathroom in New York with recessed-panel cabinets, white cabinets, a freestanding bath, an alcove shower, green walls, travertine flooring, a submerged sink, solid surface worktops, beige floors, porcelain tiles and a hinged door.
Medium sized classic ensuite bathroom in New York with recessed-panel cabinets, white cabinets, a freestanding bath, an alcove shower, green walls, travertine flooring, a submerged sink, solid surface worktops, beige floors, porcelain tiles and a hinged door.
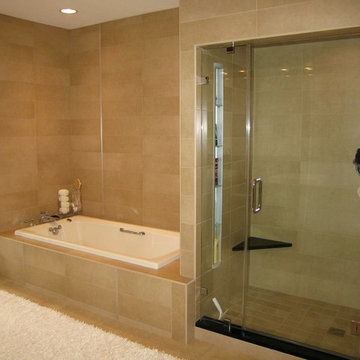
Design ideas for a medium sized classic ensuite bathroom in Other with a built-in bath, an alcove shower, beige walls, beige tiles, porcelain tiles, travertine flooring, beige floors and a hinged door.
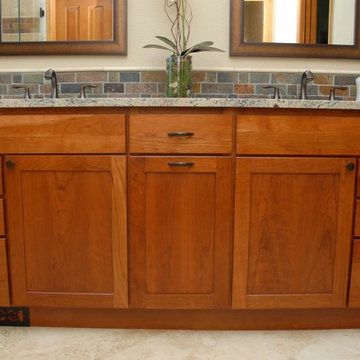
Robin George
This is an example of a classic bathroom in Denver with a submerged sink, shaker cabinets, medium wood cabinets, granite worktops, a built-in bath, a corner shower, beige tiles, stone tiles, beige walls and travertine flooring.
This is an example of a classic bathroom in Denver with a submerged sink, shaker cabinets, medium wood cabinets, granite worktops, a built-in bath, a corner shower, beige tiles, stone tiles, beige walls and travertine flooring.
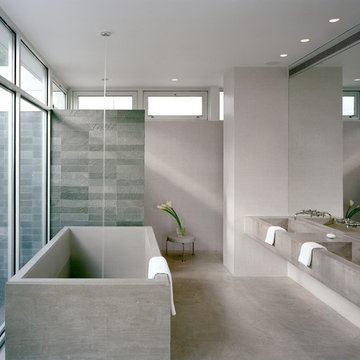
Peter Aaron
Photo of a modern ensuite bathroom in New York with a freestanding bath, a built-in shower, concrete flooring, an integrated sink and concrete worktops.
Photo of a modern ensuite bathroom in New York with a freestanding bath, a built-in shower, concrete flooring, an integrated sink and concrete worktops.
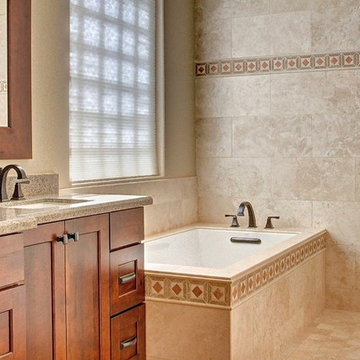
Master Bathroom remodel by Custom Creative.
Are you thinking about remodeling/redesigning your bathroom? We offer complimentary design consults please feel free to contact us.
602-428-6112
www.customcreativeremodeling.com
@medallioncabinets

Mirror shutters were designed for the Project.
Both bathrooms were finished in micro cement, which gave us the desired look of seamless finish. Basins, bathtub and WCs in matt Astone material were ordered directly from Italy and stainless steel sanitary ware from CEA completed the look. The main feature of the family bathroom was bespoke mirror window shutters, which were sliding side ways, allowing a user to have a mirror in front of the basin, as well as revealing hidden bathroom storage when covering the windows.
photos by Richard Chivers

custom vanity using leather fronts with custom cement tops Photo by
Gerard Garcia @gerardgarcia
Inspiration for a medium sized urban ensuite bathroom in New York with flat-panel cabinets, distressed cabinets, concrete worktops, a one-piece toilet, grey tiles, cement tiles, a corner shower, beige walls, concrete flooring and an integrated sink.
Inspiration for a medium sized urban ensuite bathroom in New York with flat-panel cabinets, distressed cabinets, concrete worktops, a one-piece toilet, grey tiles, cement tiles, a corner shower, beige walls, concrete flooring and an integrated sink.
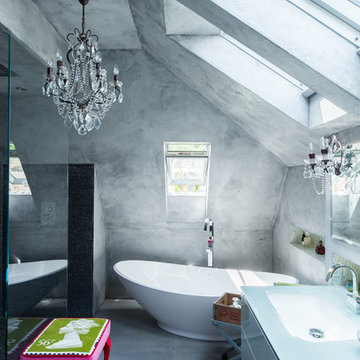
Photo of a contemporary ensuite bathroom in London with a submerged sink, flat-panel cabinets, a freestanding bath, a built-in shower, grey walls, concrete flooring and glass worktops.
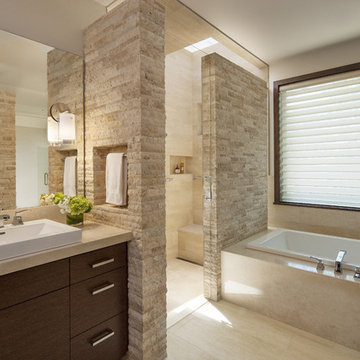
Jim Bartsch
This is an example of a contemporary ensuite bathroom in Denver with a vessel sink, flat-panel cabinets, dark wood cabinets, marble worktops, a corner shower, a one-piece toilet, travertine flooring and a built-in bath.
This is an example of a contemporary ensuite bathroom in Denver with a vessel sink, flat-panel cabinets, dark wood cabinets, marble worktops, a corner shower, a one-piece toilet, travertine flooring and a built-in bath.
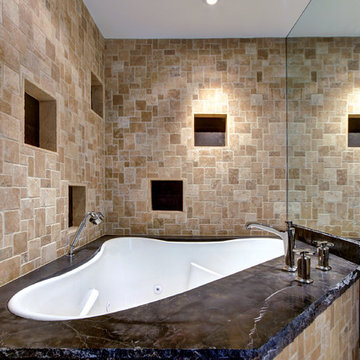
Photo of an expansive traditional ensuite bathroom in Los Angeles with a hot tub, beige tiles, stone tiles, beige walls, onyx worktops, recessed-panel cabinets, distressed cabinets, an alcove shower, travertine flooring and a submerged sink.
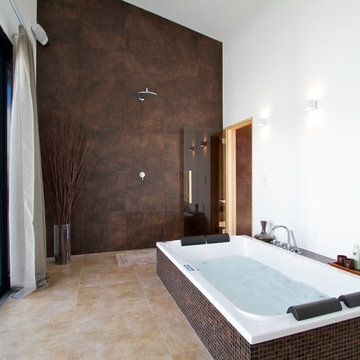
Angus Pigott
Large contemporary ensuite bathroom in London with brown tiles, mosaic tiles, white walls, a hot tub, a walk-in shower and travertine flooring.
Large contemporary ensuite bathroom in London with brown tiles, mosaic tiles, white walls, a hot tub, a walk-in shower and travertine flooring.
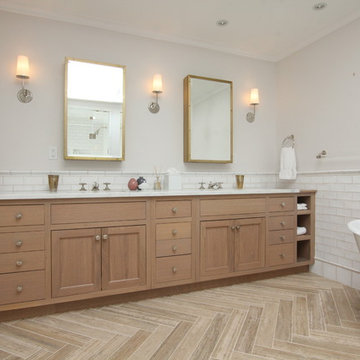
This project required the renovation of the Master Bedroom area of a Westchester County country house. Previously other areas of the house had been renovated by our client but she had saved the best for last. We reimagined and delineated five separate areas for the Master Suite from what before had been a more open floor plan: an Entry Hall; Master Closet; Master Bath; Study and Master Bedroom. We clarified the flow between these rooms and unified them with the rest of the house by using common details such as rift white oak floors; blackened Emtek hardware; and french doors to let light bleed through all of the spaces. We selected a vein cut travertine for the Master Bathroom floor that looked a lot like the rift white oak flooring elsewhere in the space so this carried the motif of the floor material into the Master Bathroom as well. Our client took the lead on selection of all the furniture, bath fixtures and lighting so we owe her no small praise for not only carrying the design through to the smallest details but coordinating the work of the contractors as well.
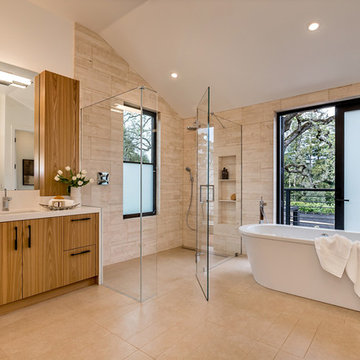
Photo of a contemporary bathroom in San Francisco with a submerged sink, flat-panel cabinets, a freestanding bath, a corner shower, beige tiles, stone tiles, beige walls, travertine flooring and medium wood cabinets.
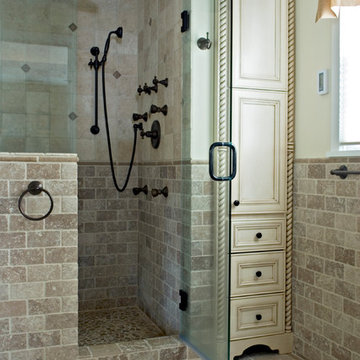
Mediterranean style is a beautiful blend of ornate detailing and rough organic stone work. It's worn and rustic while still being sumptuous and refined. The details of this bathroom remodel combine all the right elements to create a comfortable and gorgeous space. Tumbled stone mixed with scrolling cabinet details, oil-rubbed bronze mixed with the glazed cabinet finish and mottled granite in varying shades of brown are expertly mingled to create a bathroom that's truly a place to get away from the troubles of the day.
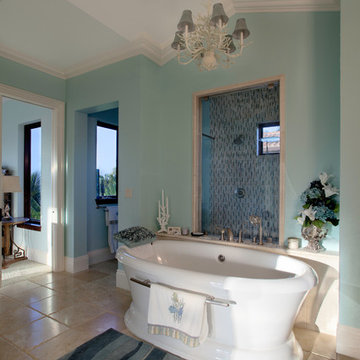
Lovely coral themed master bath.
Large world-inspired ensuite bathroom in Miami with raised-panel cabinets, white cabinets, a freestanding bath, a walk-in shower, a two-piece toilet, multi-coloured tiles, metro tiles, blue walls, travertine flooring, a built-in sink, granite worktops, beige floors and an open shower.
Large world-inspired ensuite bathroom in Miami with raised-panel cabinets, white cabinets, a freestanding bath, a walk-in shower, a two-piece toilet, multi-coloured tiles, metro tiles, blue walls, travertine flooring, a built-in sink, granite worktops, beige floors and an open shower.
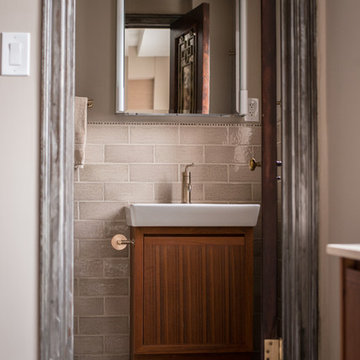
Photography by Cappy Hotchkiss
Inspiration for a small retro ensuite bathroom in New York with a wall-mounted sink, freestanding cabinets, medium wood cabinets, an alcove bath, grey tiles, ceramic tiles, grey walls and travertine flooring.
Inspiration for a small retro ensuite bathroom in New York with a wall-mounted sink, freestanding cabinets, medium wood cabinets, an alcove bath, grey tiles, ceramic tiles, grey walls and travertine flooring.

Glenn Layton Homes, LLC, "Building Your Coastal Lifestyle"
Photo of a medium sized modern ensuite bathroom in Jacksonville with shaker cabinets, white cabinets, a freestanding bath, a corner shower, grey tiles, porcelain tiles, white walls, concrete flooring, a submerged sink and concrete worktops.
Photo of a medium sized modern ensuite bathroom in Jacksonville with shaker cabinets, white cabinets, a freestanding bath, a corner shower, grey tiles, porcelain tiles, white walls, concrete flooring, a submerged sink and concrete worktops.
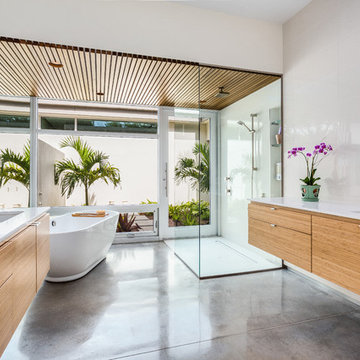
Ryan Gamma Photography
Inspiration for a world-inspired ensuite bathroom in Tampa with a submerged sink, flat-panel cabinets, medium wood cabinets, engineered stone worktops, a freestanding bath, a built-in shower, white tiles, concrete flooring, beige walls and grey floors.
Inspiration for a world-inspired ensuite bathroom in Tampa with a submerged sink, flat-panel cabinets, medium wood cabinets, engineered stone worktops, a freestanding bath, a built-in shower, white tiles, concrete flooring, beige walls and grey floors.

Expansive world-inspired ensuite bathroom in San Diego with flat-panel cabinets, black cabinets, a japanese bath, a walk-in shower, a one-piece toilet, grey tiles, cement tiles, white walls, concrete flooring, a trough sink, wooden worktops, grey floors and an open shower.
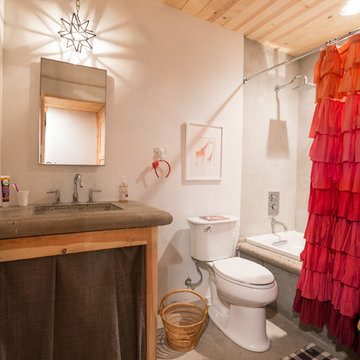
Bill Stengel
This is an example of a rural bathroom in Albuquerque with a built-in bath, a shower/bath combination, a two-piece toilet, grey tiles, white walls, concrete flooring and grey worktops.
This is an example of a rural bathroom in Albuquerque with a built-in bath, a shower/bath combination, a two-piece toilet, grey tiles, white walls, concrete flooring and grey worktops.
Bathroom with Travertine Flooring and Concrete Flooring Ideas and Designs
4

 Shelves and shelving units, like ladder shelves, will give you extra space without taking up too much floor space. Also look for wire, wicker or fabric baskets, large and small, to store items under or next to the sink, or even on the wall.
Shelves and shelving units, like ladder shelves, will give you extra space without taking up too much floor space. Also look for wire, wicker or fabric baskets, large and small, to store items under or next to the sink, or even on the wall.  The sink, the mirror, shower and/or bath are the places where you might want the clearest and strongest light. You can use these if you want it to be bright and clear. Otherwise, you might want to look at some soft, ambient lighting in the form of chandeliers, short pendants or wall lamps. You could use accent lighting around your bath in the form to create a tranquil, spa feel, as well.
The sink, the mirror, shower and/or bath are the places where you might want the clearest and strongest light. You can use these if you want it to be bright and clear. Otherwise, you might want to look at some soft, ambient lighting in the form of chandeliers, short pendants or wall lamps. You could use accent lighting around your bath in the form to create a tranquil, spa feel, as well. 