Bathroom with Travertine Flooring and Concrete Flooring Ideas and Designs
Refine by:
Budget
Sort by:Popular Today
121 - 140 of 27,977 photos
Item 1 of 3

The goal of this project was to build a house that would be energy efficient using materials that were both economical and environmentally conscious. Due to the extremely cold winter weather conditions in the Catskills, insulating the house was a primary concern. The main structure of the house is a timber frame from an nineteenth century barn that has been restored and raised on this new site. The entirety of this frame has then been wrapped in SIPs (structural insulated panels), both walls and the roof. The house is slab on grade, insulated from below. The concrete slab was poured with a radiant heating system inside and the top of the slab was polished and left exposed as the flooring surface. Fiberglass windows with an extremely high R-value were chosen for their green properties. Care was also taken during construction to make all of the joints between the SIPs panels and around window and door openings as airtight as possible. The fact that the house is so airtight along with the high overall insulatory value achieved from the insulated slab, SIPs panels, and windows make the house very energy efficient. The house utilizes an air exchanger, a device that brings fresh air in from outside without loosing heat and circulates the air within the house to move warmer air down from the second floor. Other green materials in the home include reclaimed barn wood used for the floor and ceiling of the second floor, reclaimed wood stairs and bathroom vanity, and an on-demand hot water/boiler system. The exterior of the house is clad in black corrugated aluminum with an aluminum standing seam roof. Because of the extremely cold winter temperatures windows are used discerningly, the three largest windows are on the first floor providing the main living areas with a majestic view of the Catskill mountains.
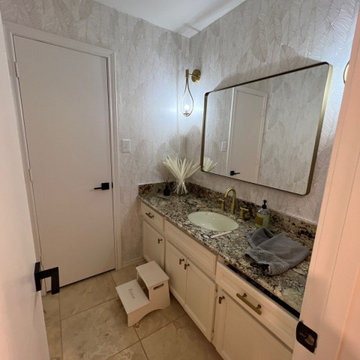
Inspiration for a modern family bathroom in Dallas with raised-panel cabinets, white cabinets, white walls, travertine flooring, a submerged sink, granite worktops, beige floors, beige worktops, a single sink, a built in vanity unit and wallpapered walls.

A deux pas du canal de l’Ourq dans le XIXè arrondissement de Paris, cet appartement était bien loin d’en être un. Surface vétuste et humide, corroborée par des problématiques structurelles importantes, le local ne présentait initialement aucun atout. Ce fut sans compter sur la faculté de projection des nouveaux acquéreurs et d’un travail important en amont du bureau d’étude Védia Ingéniérie, que cet appartement de 27m2 a pu se révéler. Avec sa forme rectangulaire et ses 3,00m de hauteur sous plafond, le potentiel de l’enveloppe architecturale offrait à l’équipe d’Ameo Concept un terrain de jeu bien prédisposé. Le challenge : créer un espace nuit indépendant et allier toutes les fonctionnalités d’un appartement d’une surface supérieure, le tout dans un esprit chaleureux reprenant les codes du « bohème chic ». Tout en travaillant les verticalités avec de nombreux rangements se déclinant jusqu’au faux plafond, une cuisine ouverte voit le jour avec son espace polyvalent dinatoire/bureau grâce à un plan de table rabattable, une pièce à vivre avec son canapé trois places, une chambre en second jour avec dressing, une salle d’eau attenante et un sanitaire séparé. Les surfaces en cannage se mêlent au travertin naturel, essences de chêne et zelliges aux nuances sables, pour un ensemble tout en douceur et caractère. Un projet clé en main pour cet appartement fonctionnel et décontracté destiné à la location.

Inspiration for a small eclectic shower room bathroom in Minneapolis with shaker cabinets, dark wood cabinets, a two-piece toilet, pink tiles, ceramic tiles, pink walls, concrete flooring, a submerged sink, engineered stone worktops, grey floors, a hinged door, grey worktops, a single sink, a built in vanity unit, a wallpapered ceiling and an alcove shower.

Design ideas for a medium sized contemporary shower room bathroom in Milan with a submerged bath, a built-in shower, a wall mounted toilet, green tiles, green walls, concrete flooring, engineered stone worktops, green floors, a hinged door, white worktops and a single sink.
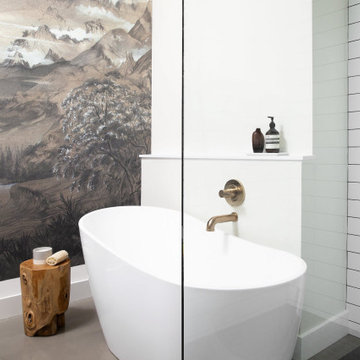
When our client contacted us, they wanted to completely renovate their condo to accommodate a much better use of their space, which included a new kitchen, bathroom, bedroom, and den/office. There were some limitations with placement, given this home was a condo, but some key design changes were made to dramatically improvement their home.
Firstly, after demolition it was discovered that there was lots of ceiling space that was unused and empty. So we all decided to raise it by almost 2 feet - almost 4' in the bathroom and bedroom. This probably had the most dramatic impact of all the changes.
Our client also decided to have polished concrete floors and this was done everywhere, and incorporate custom cabinetry in all rooms. The advantage of this was to really maximize and fully utilize every possible area, while at the same time dramatically beautify the condo.
Of course the brushed brass finishes and minimal decorating help direct the to key focal places in the condo including the mural of wallpaper in the bathroom and entertainment in the living room.
We love the Pentax backsplash in the kitchen!

Design ideas for a large midcentury ensuite bathroom in Detroit with a double shower, a one-piece toilet, white tiles, ceramic tiles, white walls, a vessel sink, wooden worktops, a hinged door, brown worktops, double sinks, a floating vanity unit, a vaulted ceiling, flat-panel cabinets, medium wood cabinets, concrete flooring, blue floors and a wall niche.
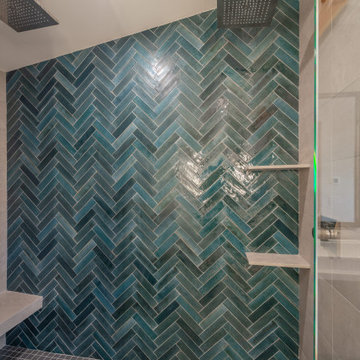
Master Bathroom Shower features Hansgrohe shower plumbing fixtures in brushed nickel, Daltile on the walls in 3x9 Remedy, color Hydro in a herringbone pattern with 12x24 Society, color Park Lane Grey tiles.

Inspiration for a contemporary ensuite bathroom in Los Angeles with flat-panel cabinets, medium wood cabinets, a freestanding bath, grey tiles, concrete flooring, a built-in sink, engineered stone worktops, beige floors, white worktops, double sinks, a floating vanity unit and a vaulted ceiling.

This master bath was an explosion of travertine and beige.
The clients wanted an updated space without the expense of a full remodel. We layered a textured faux grasscloth and painted the trim to soften the tones of the tile. The existing cabinets were painted a bold blue and new hardware dressed them up. The crystal chandelier and mirrored sconces add sparkle to the space. New larger mirrors bring light into the space and a soft linen roman shade with embellished tassel fringe frames the bathtub area. Our favorite part of the space is the well traveled Turkish rug to add some warmth and pattern to the space. A treasured piece of art from their trip to Italy found its forever home in the redone bath.
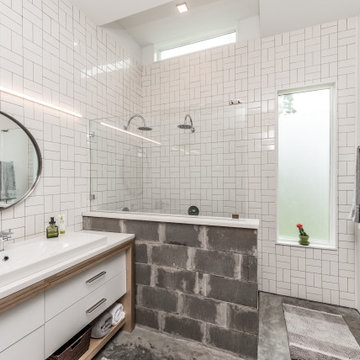
Nouveau Bungalow - Un - Designed + Built + Curated by Steven Allen Designs, LLC
Medium sized bohemian ensuite bathroom in Houston with flat-panel cabinets, white cabinets, a walk-in shower, a two-piece toilet, white tiles, ceramic tiles, grey walls, concrete flooring, a built-in sink, solid surface worktops, grey floors, an open shower, white worktops, a laundry area, a single sink and a built in vanity unit.
Medium sized bohemian ensuite bathroom in Houston with flat-panel cabinets, white cabinets, a walk-in shower, a two-piece toilet, white tiles, ceramic tiles, grey walls, concrete flooring, a built-in sink, solid surface worktops, grey floors, an open shower, white worktops, a laundry area, a single sink and a built in vanity unit.
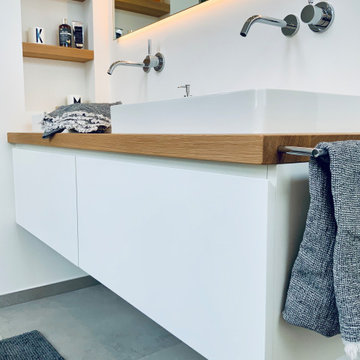
Entwurfskonzept: neue Raumaufteilung mit offener Dusche hinter einer Trennwand, halb freistehender Badewanne als Highlight unter den Dachflächenfenstern, platzschaffendem Doppelwaschtisch
Ausführung als Komplettsanierung aus einer Hand, inkl. eigener Planung.
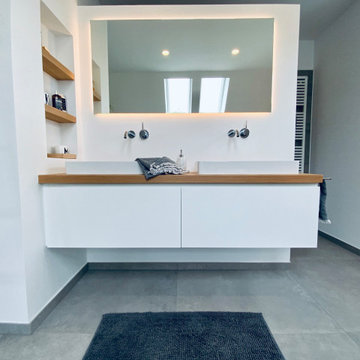
Entwurfskonzept: neue Raumaufteilung mit offener Dusche hinter einer Trennwand, halb freistehender Badewanne als Highlight unter den Dachflächenfenstern, platzschaffendem Doppelwaschtisch
Ausführung als Komplettsanierung aus einer Hand, inkl. eigener Planung.

This modern farmhouse bathroom has an extra large vanity with double sinks to make use of a longer rectangular bathroom. The wall behind the vanity has counter to ceiling Jeffrey Court white subway tiles that tie into the shower. There is a playful mix of metals throughout including the black framed round mirrors from CB2, brass & black sconces with glass globes from Shades of Light , and gold wall-mounted faucets from Phylrich. The countertop is quartz with some gold veining to pull the selections together. The charcoal navy custom vanity has ample storage including a pull-out laundry basket while providing contrast to the quartz countertop and brass hexagon cabinet hardware from CB2. This bathroom has a glass enclosed tub/shower that is tiled to the ceiling. White subway tiles are used on two sides with an accent deco tile wall with larger textured field tiles in a chevron pattern on the back wall. The niche incorporates penny rounds on the back using the same countertop quartz for the shelves with a black Schluter edge detail that pops against the deco tile wall.
Photography by LifeCreated.
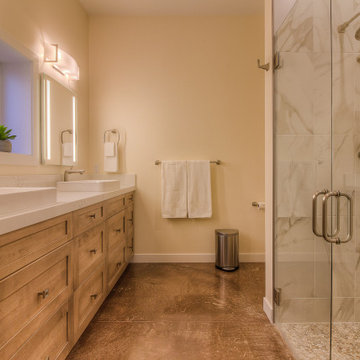
Master Bath
This is an example of a traditional ensuite bathroom in Other with shaker cabinets, brown cabinets, a built-in shower, a one-piece toilet, white tiles, porcelain tiles, beige walls, concrete flooring, a vessel sink, engineered stone worktops, brown floors, a hinged door, white worktops, double sinks and a built in vanity unit.
This is an example of a traditional ensuite bathroom in Other with shaker cabinets, brown cabinets, a built-in shower, a one-piece toilet, white tiles, porcelain tiles, beige walls, concrete flooring, a vessel sink, engineered stone worktops, brown floors, a hinged door, white worktops, double sinks and a built in vanity unit.
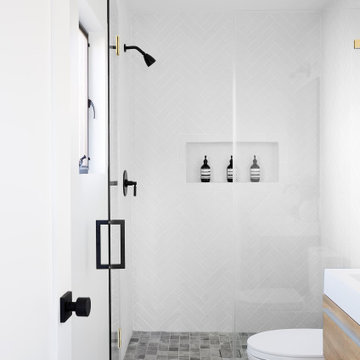
Secondary bedroom bathroom featuring concrete tile throughout accented with white herringbone tile, wood vanity and black plumbing fixtures.
Inspiration for a small modern shower room bathroom in Los Angeles with flat-panel cabinets, medium wood cabinets, an alcove shower, a one-piece toilet, white walls, concrete flooring, an integrated sink, solid surface worktops, grey floors, a hinged door and white worktops.
Inspiration for a small modern shower room bathroom in Los Angeles with flat-panel cabinets, medium wood cabinets, an alcove shower, a one-piece toilet, white walls, concrete flooring, an integrated sink, solid surface worktops, grey floors, a hinged door and white worktops.

Photo of a small modern ensuite bathroom in Paris with beaded cabinets, black cabinets, an alcove shower, a wall mounted toilet, green tiles, terracotta tiles, black walls, concrete flooring, a built-in sink, marble worktops, black floors and black worktops.
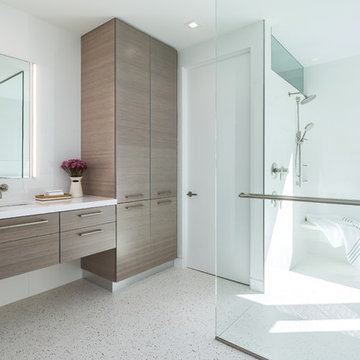
Design ideas for a medium sized contemporary ensuite bathroom in Tampa with flat-panel cabinets, dark wood cabinets, a double shower, white tiles, porcelain tiles, white walls, concrete flooring, a submerged sink, quartz worktops, white floors, an open shower and white worktops.
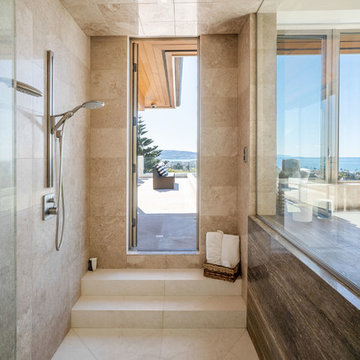
Design ideas for a large contemporary ensuite bathroom in San Diego with flat-panel cabinets, brown cabinets, a hot tub, a walk-in shower, beige tiles, stone tiles, white walls, travertine flooring, a submerged sink, marble worktops, white floors, a hinged door and brown worktops.

This dog shower was finished with materials to match the walk-in shower made for the humans. White subway tile with ivory wall caps, decorative stone pan, and modern adjustable wand.
Bathroom with Travertine Flooring and Concrete Flooring Ideas and Designs
7

 Shelves and shelving units, like ladder shelves, will give you extra space without taking up too much floor space. Also look for wire, wicker or fabric baskets, large and small, to store items under or next to the sink, or even on the wall.
Shelves and shelving units, like ladder shelves, will give you extra space without taking up too much floor space. Also look for wire, wicker or fabric baskets, large and small, to store items under or next to the sink, or even on the wall.  The sink, the mirror, shower and/or bath are the places where you might want the clearest and strongest light. You can use these if you want it to be bright and clear. Otherwise, you might want to look at some soft, ambient lighting in the form of chandeliers, short pendants or wall lamps. You could use accent lighting around your bath in the form to create a tranquil, spa feel, as well.
The sink, the mirror, shower and/or bath are the places where you might want the clearest and strongest light. You can use these if you want it to be bright and clear. Otherwise, you might want to look at some soft, ambient lighting in the form of chandeliers, short pendants or wall lamps. You could use accent lighting around your bath in the form to create a tranquil, spa feel, as well. 