Bathroom with Turquoise Cabinets and Yellow Cabinets Ideas and Designs
Refine by:
Budget
Sort by:Popular Today
41 - 60 of 1,899 photos
Item 1 of 3
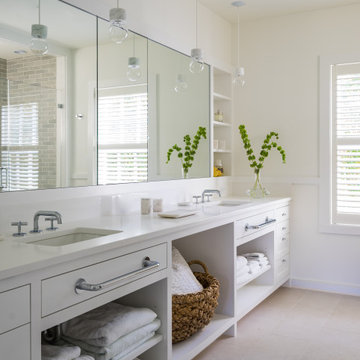
This is an example of a beach style bathroom in Boston with shaker cabinets, yellow cabinets, beige walls, a submerged sink, grey floors and white worktops.
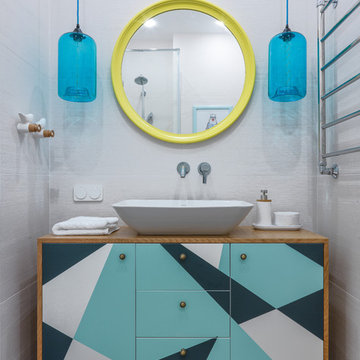
Design ideas for a contemporary bathroom in Moscow with flat-panel cabinets, turquoise cabinets, white tiles, a vessel sink, wooden worktops, brown floors and brown worktops.
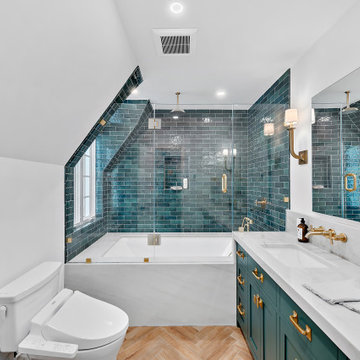
Traditional bathroom in New York with shaker cabinets, turquoise cabinets, white walls, medium hardwood flooring, a submerged sink, brown floors, white worktops, double sinks and a built in vanity unit.
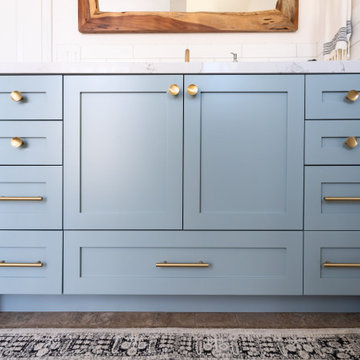
This guest bath has a light and airy feel with an organic element and pop of color. The custom vanity is in a midtown jade aqua-green PPG paint Holy Glen. It provides ample storage while giving contrast to the white and brass elements. A playful use of mixed metal finishes gives the bathroom an up-dated look. The 3 light sconce is gold and black with glass globes that tie the gold cross handle plumbing fixtures and matte black hardware and bathroom accessories together. The quartz countertop has gold veining that adds additional warmth to the space. The acacia wood framed mirror with a natural interior edge gives the bathroom an organic warm feel that carries into the curb-less shower through the use of warn toned river rock. White subway tile in an offset pattern is used on all three walls in the shower and carried over to the vanity backsplash. The shower has a tall niche with quartz shelves providing lots of space for storing shower necessities. The river rock from the shower floor is carried to the back of the niche to add visual interest to the white subway shower wall as well as a black Schluter edge detail. The shower has a frameless glass rolling shower door with matte black hardware to give the this smaller bathroom an open feel and allow the natural light in. There is a gold handheld shower fixture with a cross handle detail that looks amazing against the white subway tile wall. The white Sherwin Williams Snowbound walls are the perfect backdrop to showcase the design elements of the bathroom.
Photography by LifeCreated.
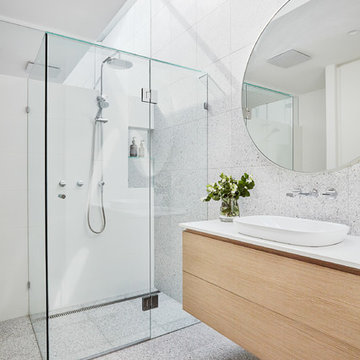
Inspiration for a modern bathroom in Melbourne with flat-panel cabinets, yellow cabinets, a corner shower, grey walls, a wall-mounted sink and a hinged door.

Designed, sourced and project managed to completion - an ensuite in a loft conversion - details include antique side table to hold beautiful handmade porcelain basin by The Way We Live London; installation of wet room floor and walk-in rain shower; black highlights; subway tiles; antique mirror and Blush 267 by Little Greene.

Calmness and serenity are expressed in the home's main bath.
Design ideas for a medium sized contemporary family bathroom with flat-panel cabinets, turquoise cabinets, a freestanding bath, a walk-in shower, a wall mounted toilet, white tiles, marble tiles, marble flooring, a vessel sink, marble worktops, white floors, a hinged door, white worktops, a wall niche, a single sink and a floating vanity unit.
Design ideas for a medium sized contemporary family bathroom with flat-panel cabinets, turquoise cabinets, a freestanding bath, a walk-in shower, a wall mounted toilet, white tiles, marble tiles, marble flooring, a vessel sink, marble worktops, white floors, a hinged door, white worktops, a wall niche, a single sink and a floating vanity unit.

The second floor or this design/build was developed specifically as the kids area of the home. With two colorful bathrooms, four large bedrooms, a T.V. area and a play room, this second floor is any kids dream get away from their parents.
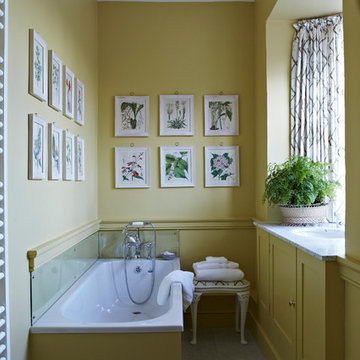
Painted in archived colour Gervais No.72 Modern Emulsion
Design ideas for a traditional grey and yellow bathroom in Dorset with a submerged sink, shaker cabinets, yellow cabinets, a built-in bath and yellow walls.
Design ideas for a traditional grey and yellow bathroom in Dorset with a submerged sink, shaker cabinets, yellow cabinets, a built-in bath and yellow walls.
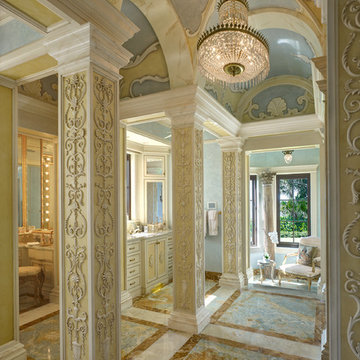
Venetian Plaster Walls with Trompe l'oeil Murals and Glazed Moldings in Majestic Master Bath Area by O'Guin Decorative Finishes.
Expansive mediterranean ensuite bathroom in Miami with recessed-panel cabinets, yellow cabinets and multi-coloured walls.
Expansive mediterranean ensuite bathroom in Miami with recessed-panel cabinets, yellow cabinets and multi-coloured walls.
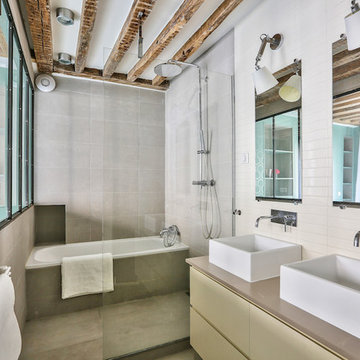
Salle de bains type atelier. Vitrage ouvrant sur la chambre. Douche à l'italienne et baignoire. Double vasque.
Photo of a medium sized scandinavian ensuite wet room bathroom in Paris with flat-panel cabinets, yellow cabinets, an alcove bath, grey tiles, a vessel sink, grey floors, an open shower and beige worktops.
Photo of a medium sized scandinavian ensuite wet room bathroom in Paris with flat-panel cabinets, yellow cabinets, an alcove bath, grey tiles, a vessel sink, grey floors, an open shower and beige worktops.
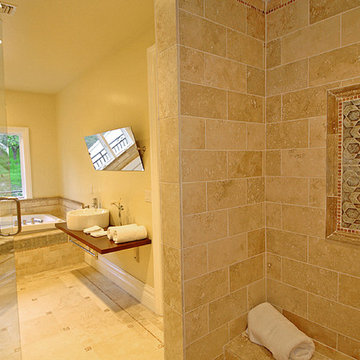
Contemporary Mediterranean Bathroom Remodeling in Glendale, CA by A-List Builder
Photo of a mediterranean ensuite bathroom in Los Angeles with freestanding cabinets, yellow cabinets, a built-in bath, a double shower, a one-piece toilet, yellow tiles, limestone tiles, beige walls, limestone flooring, a vessel sink, limestone worktops, beige floors and a hinged door.
Photo of a mediterranean ensuite bathroom in Los Angeles with freestanding cabinets, yellow cabinets, a built-in bath, a double shower, a one-piece toilet, yellow tiles, limestone tiles, beige walls, limestone flooring, a vessel sink, limestone worktops, beige floors and a hinged door.
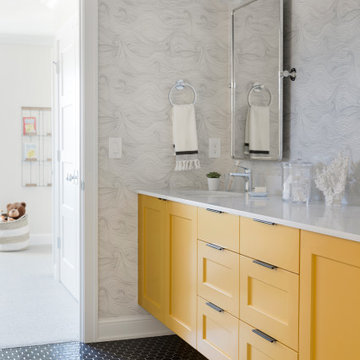
Inspiration for a classic bathroom in Minneapolis with shaker cabinets, yellow cabinets, grey walls, a submerged sink, black floors, white worktops and wallpapered walls.
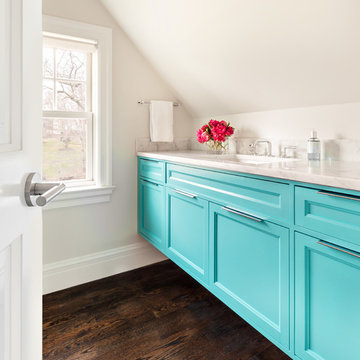
This is an example of a traditional bathroom in New York with recessed-panel cabinets, turquoise cabinets, white walls, dark hardwood flooring, a submerged sink, brown floors and white worktops.
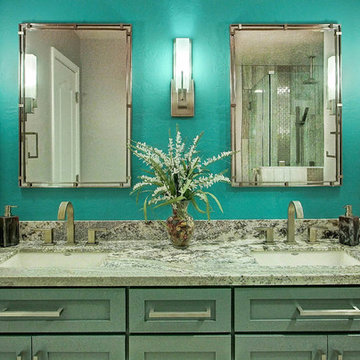
What a dreamy transformation of a dull kitchen and drab guest bathroom!
The guest bathroom was also gutted and reinvented! We tore out the old shower, and built a larger, walk-in shower with a curb. Our clients sought after a relaxing spa-like feel in their bathroom. Pebble tile, green tinted glass, and waterfall features in the shower highlight the spa feel. New Medallion cabinets with an Islander Sheer finish, embrace a feeling of tranquility. Pure serenity.
Are you thinking about remodeling your kitchen and bathroom? We offer complimentary design consultations! Call us today to schedule yours!
602-428-6112
www.CustomCreativeRemodeling.com
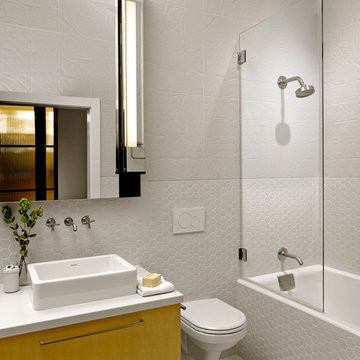
Cesar Rubio
This is an example of a medium sized industrial half tiled bathroom in San Francisco with a vessel sink, flat-panel cabinets, an alcove bath, a shower/bath combination, a wall mounted toilet, white tiles, white walls and yellow cabinets.
This is an example of a medium sized industrial half tiled bathroom in San Francisco with a vessel sink, flat-panel cabinets, an alcove bath, a shower/bath combination, a wall mounted toilet, white tiles, white walls and yellow cabinets.
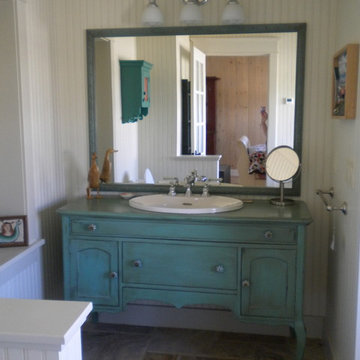
This was a great piece our client found at a junk shop. We refurbished it in a shocking blue with an antique glaze.
Photo of a medium sized country shower room bathroom in Other with recessed-panel cabinets, turquoise cabinets, a one-piece toilet, white walls, slate flooring, a built-in sink, wooden worktops and turquoise worktops.
Photo of a medium sized country shower room bathroom in Other with recessed-panel cabinets, turquoise cabinets, a one-piece toilet, white walls, slate flooring, a built-in sink, wooden worktops and turquoise worktops.
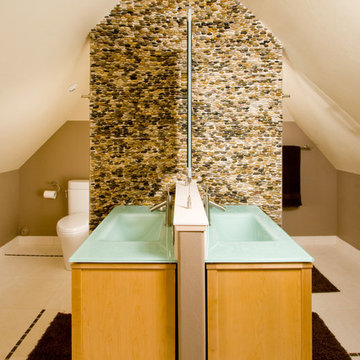
Design ideas for a contemporary bathroom in Denver with an integrated sink, multi-coloured tiles, yellow cabinets and a feature wall.
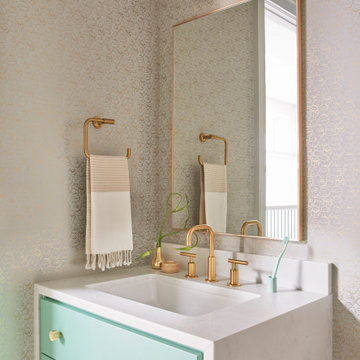
Design ideas for a contemporary shower room bathroom in Chicago with flat-panel cabinets, turquoise cabinets, multi-coloured walls, quartz worktops, white floors, multi-coloured worktops, a single sink, a floating vanity unit and wallpapered walls.
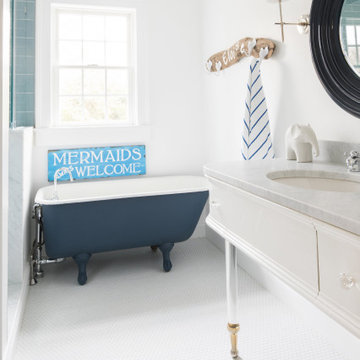
Sometimes what you’re looking for is right in your own backyard. This is what our Darien Reno Project homeowners decided as we launched into a full house renovation beginning in 2017. The project lasted about one year and took the home from 2700 to 4000 square feet.
Bathroom with Turquoise Cabinets and Yellow Cabinets Ideas and Designs
3

 Shelves and shelving units, like ladder shelves, will give you extra space without taking up too much floor space. Also look for wire, wicker or fabric baskets, large and small, to store items under or next to the sink, or even on the wall.
Shelves and shelving units, like ladder shelves, will give you extra space without taking up too much floor space. Also look for wire, wicker or fabric baskets, large and small, to store items under or next to the sink, or even on the wall.  The sink, the mirror, shower and/or bath are the places where you might want the clearest and strongest light. You can use these if you want it to be bright and clear. Otherwise, you might want to look at some soft, ambient lighting in the form of chandeliers, short pendants or wall lamps. You could use accent lighting around your bath in the form to create a tranquil, spa feel, as well.
The sink, the mirror, shower and/or bath are the places where you might want the clearest and strongest light. You can use these if you want it to be bright and clear. Otherwise, you might want to look at some soft, ambient lighting in the form of chandeliers, short pendants or wall lamps. You could use accent lighting around your bath in the form to create a tranquil, spa feel, as well. 