Bathroom with Turquoise Cabinets and Yellow Cabinets Ideas and Designs
Refine by:
Budget
Sort by:Popular Today
121 - 140 of 1,899 photos
Item 1 of 3
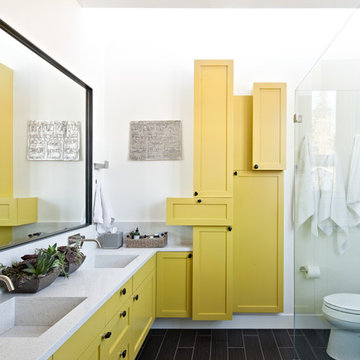
wa design
This is an example of a contemporary grey and yellow bathroom in San Francisco with a submerged sink, shaker cabinets, yellow cabinets, black tiles, white walls, ceramic flooring and black floors.
This is an example of a contemporary grey and yellow bathroom in San Francisco with a submerged sink, shaker cabinets, yellow cabinets, black tiles, white walls, ceramic flooring and black floors.
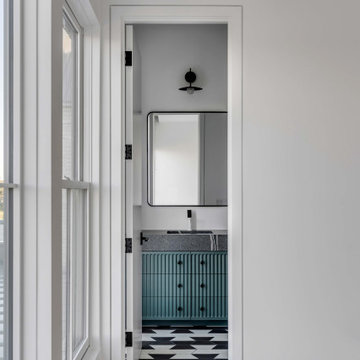
Master Bathroom with a door to a private outdoor shower
This is an example of a medium sized modern family bathroom in Charleston with flat-panel cabinets, turquoise cabinets, a built-in bath, a built-in shower, a one-piece toilet, white tiles, ceramic flooring, a submerged sink, marble worktops, multi-coloured floors, a hinged door, black worktops, a single sink and a freestanding vanity unit.
This is an example of a medium sized modern family bathroom in Charleston with flat-panel cabinets, turquoise cabinets, a built-in bath, a built-in shower, a one-piece toilet, white tiles, ceramic flooring, a submerged sink, marble worktops, multi-coloured floors, a hinged door, black worktops, a single sink and a freestanding vanity unit.

Photo of a small modern shower room bathroom in Rome with flat-panel cabinets, turquoise cabinets, a wall mounted toilet, white walls, cement flooring, a submerged sink, engineered stone worktops, multi-coloured floors, an open shower, white worktops, a single sink and a floating vanity unit.
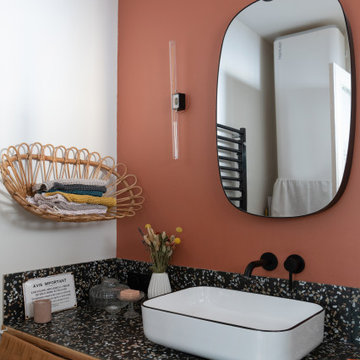
La salle de bains des enfants - Dynamique, joyeuse et colorée ❤️
On ose les couleurs fortes soulignées ici par la robinetterie noire.
Conception : Sur Mesure - Lauranne Fulchiron
Crédits photos : Sabine Serrad
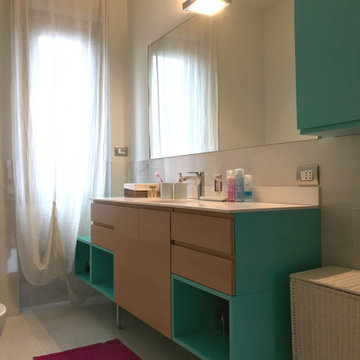
Bagno padronale con mobile realizzato su disegno: struttura laccata color tiffany, ante in rovere naturale e piano in hpl.
Inspiration for a medium sized contemporary ensuite bathroom in Milan with turquoise cabinets, a built-in bath, white tiles, porcelain tiles, white walls, porcelain flooring, an integrated sink, solid surface worktops, white floors, white worktops, a single sink and a freestanding vanity unit.
Inspiration for a medium sized contemporary ensuite bathroom in Milan with turquoise cabinets, a built-in bath, white tiles, porcelain tiles, white walls, porcelain flooring, an integrated sink, solid surface worktops, white floors, white worktops, a single sink and a freestanding vanity unit.

This guest bath has a light and airy feel with an organic element and pop of color. The custom vanity is in a midtown jade aqua-green PPG paint Holy Glen. It provides ample storage while giving contrast to the white and brass elements. A playful use of mixed metal finishes gives the bathroom an up-dated look. The 3 light sconce is gold and black with glass globes that tie the gold cross handle plumbing fixtures and matte black hardware and bathroom accessories together. The quartz countertop has gold veining that adds additional warmth to the space. The acacia wood framed mirror with a natural interior edge gives the bathroom an organic warm feel that carries into the curb-less shower through the use of warn toned river rock. White subway tile in an offset pattern is used on all three walls in the shower and carried over to the vanity backsplash. The shower has a tall niche with quartz shelves providing lots of space for storing shower necessities. The river rock from the shower floor is carried to the back of the niche to add visual interest to the white subway shower wall as well as a black Schluter edge detail. The shower has a frameless glass rolling shower door with matte black hardware to give the this smaller bathroom an open feel and allow the natural light in. There is a gold handheld shower fixture with a cross handle detail that looks amazing against the white subway tile wall. The white Sherwin Williams Snowbound walls are the perfect backdrop to showcase the design elements of the bathroom.
Photography by LifeCreated.
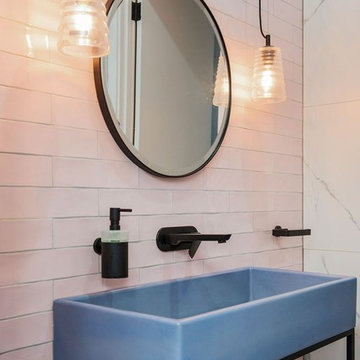
The narrow allotment of just seven metres required us to think outside the box to create a striking, minimalistic home. It features rear lane access for garaging in order to utilise the full frontage for a master bedroom and upper living. We came up with a simple palette and form consisting of six metre wall to wall glass, floating timber staircase and a concrete panelled facade.
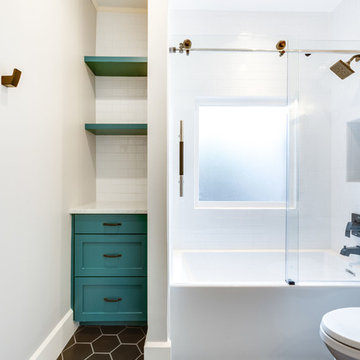
@205photography
Creating charm in this 1920's home was the main focus for this reno. We turned an outdated bathroom that hadn't been updated in decades into a welcoming space for guests and children for this growing family.
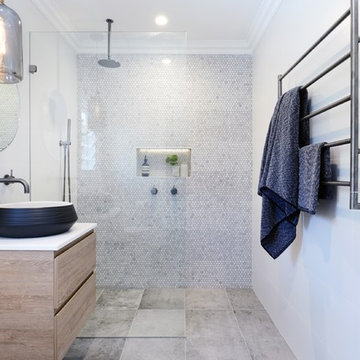
Anyone would fall in LOVE with this very ‘Hamptons-esque’ home, remodelled by Smith & Sons. The perfect location for Christmas lunch, this home has all the warm cheer and charm of trifle and Baileys.
Spacious, gracious and packed with modern amenities, this elegant abode is pure craftsmanship – every detail perfectly complementing the next. An immaculate representation of the client’s taste and lifestyle, this home’s design is ageless and classic; a fusion of sophisticated city-style amenities and blissed-out beach country.
Utilising a neutral palette while including luxurious textures and high-end fixtures and fittings, truly makes this home an interior design dream. While the bathrooms feature a coast-contemporary feel, the bedrooms and entryway boast something a little more European in décor and design. This neat blend of styles gives this family home that true ‘Hampton’s living’ feel with eclectic, yet light and airy spaces.
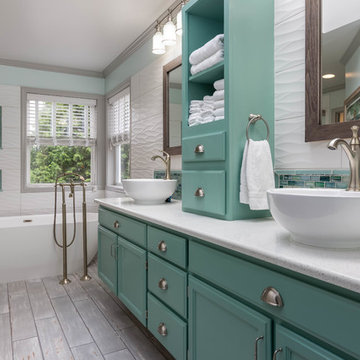
Snowberry Lane Photography
Inspiration for a large traditional ensuite half tiled bathroom in Seattle with turquoise cabinets, a freestanding bath, white tiles, glass tiles, engineered stone worktops, a hinged door, a corner shower, white walls, porcelain flooring, a vessel sink, grey floors and recessed-panel cabinets.
Inspiration for a large traditional ensuite half tiled bathroom in Seattle with turquoise cabinets, a freestanding bath, white tiles, glass tiles, engineered stone worktops, a hinged door, a corner shower, white walls, porcelain flooring, a vessel sink, grey floors and recessed-panel cabinets.

Photo of a medium sized industrial shower room bathroom in Other with open cabinets, yellow cabinets, an alcove shower, a two-piece toilet, grey tiles, white tiles, metro tiles, green walls, ceramic flooring and a console sink.

Beside the bed is the way to the washroom. We wanted it bright to make it look larger than its size. The fittings are black but the walls are a powder blue, the cabinets are a genteel shade of lemon and the tiles are a play of our monochromatic colours. Despite the paucity of space, we created a loft, an essential element.

Design ideas for a small contemporary grey and yellow ensuite bathroom in Moscow with flat-panel cabinets, yellow cabinets, an alcove bath, a wall mounted toilet, white tiles, ceramic tiles, grey walls, porcelain flooring, a trough sink, solid surface worktops, black floors, white worktops, a wall niche, double sinks and a built in vanity unit.
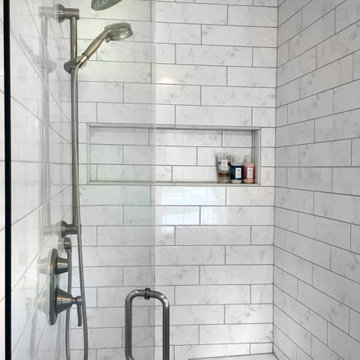
Small master bathroom renovation. Justin and Kelley wanted me to make the shower bigger by removing a partition wall and by taking space from a closet behind the shower wall. Also, I added hidden medicine cabinets behind the apparent hanging mirrors.

Kids hall bath, glass tile, porcelain tile, board and batton paneling, quartz countertop, colored vanity
Inspiration for a medium sized traditional family bathroom in San Francisco with shaker cabinets, turquoise cabinets, glass tiles, white walls, porcelain flooring, a submerged sink, engineered stone worktops, grey floors and white worktops.
Inspiration for a medium sized traditional family bathroom in San Francisco with shaker cabinets, turquoise cabinets, glass tiles, white walls, porcelain flooring, a submerged sink, engineered stone worktops, grey floors and white worktops.
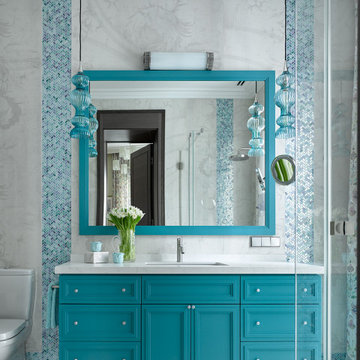
This is an example of a contemporary bathroom in Moscow with recessed-panel cabinets, turquoise cabinets, a submerged sink, grey floors, white worktops and a single sink.
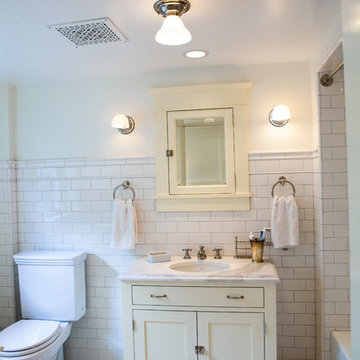
Photography by Tim Schultz
This is an example of a traditional half tiled bathroom in Seattle with a submerged sink, shaker cabinets, a two-piece toilet, white tiles, metro tiles, yellow cabinets and feature lighting.
This is an example of a traditional half tiled bathroom in Seattle with a submerged sink, shaker cabinets, a two-piece toilet, white tiles, metro tiles, yellow cabinets and feature lighting.
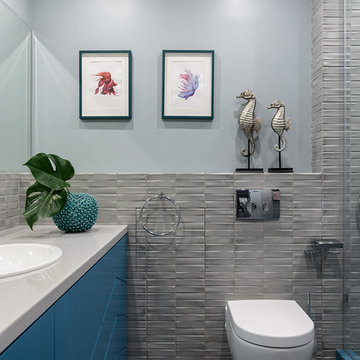
Иван Сорокин
Photo of a medium sized contemporary shower room bathroom in Saint Petersburg with turquoise cabinets, a wall mounted toilet, grey tiles, ceramic tiles, ceramic flooring, a built-in sink, solid surface worktops, grey floors, grey worktops, flat-panel cabinets and grey walls.
Photo of a medium sized contemporary shower room bathroom in Saint Petersburg with turquoise cabinets, a wall mounted toilet, grey tiles, ceramic tiles, ceramic flooring, a built-in sink, solid surface worktops, grey floors, grey worktops, flat-panel cabinets and grey walls.

This very small hall bath is the only full bath in this 100 year old Four Square style home in the Irvington neighborhood. We needed to give a nod to the tradition of the home but add modern touches, some color and the storage that the clients were craving. We had to move the toilet to get the best flow for the space and we added a clever flip down cabinet door to utilize as counter space when standing at the cool one bowl, double sink. The juxtaposition of the traditional with the modern made this space pop with life and will serve well for the next 100 years.
Remodel by Paul Hegarty, Hegarty Construction
Photography by Steve Eltinge, Eltinge Photography
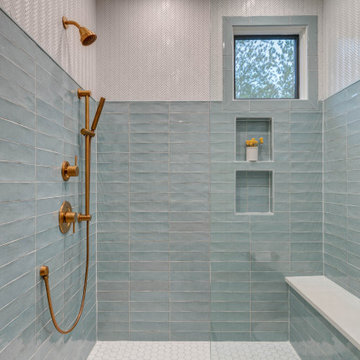
Inspiration for a medium sized rural family bathroom in Atlanta with shaker cabinets, turquoise cabinets, a two-piece toilet, white tiles, porcelain tiles, white walls, ceramic flooring, a submerged sink, engineered stone worktops, white floors, a hinged door, white worktops, a shower bench, double sinks and a built in vanity unit.
Bathroom with Turquoise Cabinets and Yellow Cabinets Ideas and Designs
7

 Shelves and shelving units, like ladder shelves, will give you extra space without taking up too much floor space. Also look for wire, wicker or fabric baskets, large and small, to store items under or next to the sink, or even on the wall.
Shelves and shelving units, like ladder shelves, will give you extra space without taking up too much floor space. Also look for wire, wicker or fabric baskets, large and small, to store items under or next to the sink, or even on the wall.  The sink, the mirror, shower and/or bath are the places where you might want the clearest and strongest light. You can use these if you want it to be bright and clear. Otherwise, you might want to look at some soft, ambient lighting in the form of chandeliers, short pendants or wall lamps. You could use accent lighting around your bath in the form to create a tranquil, spa feel, as well.
The sink, the mirror, shower and/or bath are the places where you might want the clearest and strongest light. You can use these if you want it to be bright and clear. Otherwise, you might want to look at some soft, ambient lighting in the form of chandeliers, short pendants or wall lamps. You could use accent lighting around your bath in the form to create a tranquil, spa feel, as well. 