Bathroom with Vinyl Flooring and an Integrated Sink Ideas and Designs
Refine by:
Budget
Sort by:Popular Today
81 - 100 of 1,628 photos
Item 1 of 3
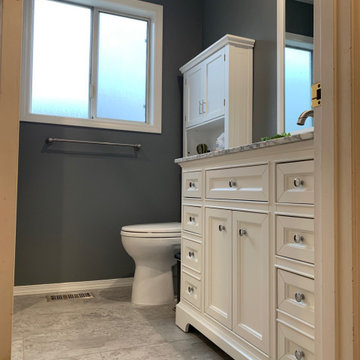
Updated, bright and contemporary. New vanity unit, LVT flooring, toilet and tub reglaze.
Photo of a small family bathroom in Portland with shaker cabinets, white cabinets, an alcove bath, a two-piece toilet, grey walls, vinyl flooring, an integrated sink, solid surface worktops, grey floors, white worktops, a single sink and a freestanding vanity unit.
Photo of a small family bathroom in Portland with shaker cabinets, white cabinets, an alcove bath, a two-piece toilet, grey walls, vinyl flooring, an integrated sink, solid surface worktops, grey floors, white worktops, a single sink and a freestanding vanity unit.
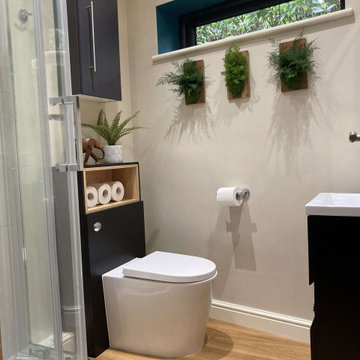
This small bathroom has been designed with a bright, contemporary feel. The limited access to leafy views and natural light have been overcome by introducing good quality artificial and naturally treated plants, which do not require light and water to survive. Good storage keeps the space clutter free and guest ready.
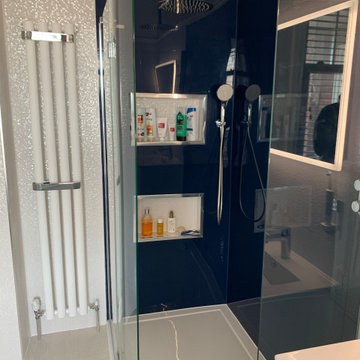
This bathroom is one of two recently designed by Aron for a customer in the Worthing area. This customer opted for a supply only service, a great option if you can install your own bathroom or would prefer to use another tradesperson.
This bathroom utilises two bathroom furniture units from the Solitaire range by German manufacturer Pelipal. The first unit is a two drawer vanity unit that houses a ceramic double sink, the second is a tall cabinet similar to that used in the second bathroom both of which are finished in an airy white gloss colour.
This bathroom also uses a walk in Crosswater shower enclosure made from 8mm toughened glass, forming a spacious area for luxurious showering. Brassware in this bathroom is from reliable manufacturer Vado, whose Altitude vertical shower and Photon basin mixers have been used in a simple chrome finish. Karndean flooring from the Opus range has been used in this bathroom, offering a waterproof and warm to touch finish, perfect for retaining heat on cold mornings.

There is a trend in Seattle to make better use of the space you already have and we have worked on a number of projects in recent years where owners are capturing their existing unfinished basements and turning them into modern, warm space that is a true addition to their home. The owners of this home in Ballard wanted to transform their partly finished basement and garage into fully finished and often used space in their home. To begin we looked at moving the narrow and steep existing stairway to a grand new stair in the center of the home, using an unused space in the existing piano room.
The basement was fully finished to create a new master bedroom retreat for the owners with a walk-in closet. The bathroom and laundry room were both updated with new finishes and fixtures. Small spaces were carved out for an office cubby room for her and a music studio space for him. Then the former garage was transformed into a light filled flex space for family projects. We installed Evoke LVT flooring throughout the lower level so this space feels warm yet will hold up to everyday life for this creative family.
Model Remodel was the general contractor on this remodel project and made the planning and construction of this project run smoothly, as always. The owners are thrilled with the transformation to their home.
Contractor: Model Remodel
Photography: Cindy Apple Photography
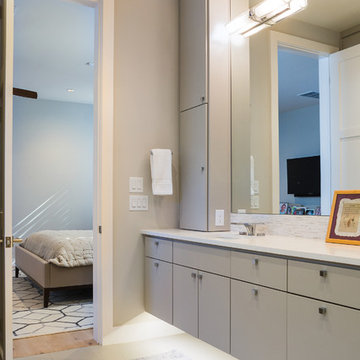
Phillip Leach
Photo of a contemporary ensuite bathroom in Austin with flat-panel cabinets, grey cabinets, grey tiles, white tiles, matchstick tiles, vinyl flooring, an integrated sink and solid surface worktops.
Photo of a contemporary ensuite bathroom in Austin with flat-panel cabinets, grey cabinets, grey tiles, white tiles, matchstick tiles, vinyl flooring, an integrated sink and solid surface worktops.
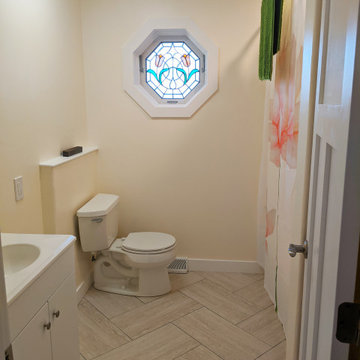
Guest Bathroom, in progress. All components are finished except for the vanity areas. The client is waiting on stone countertops and custom cabinetry.
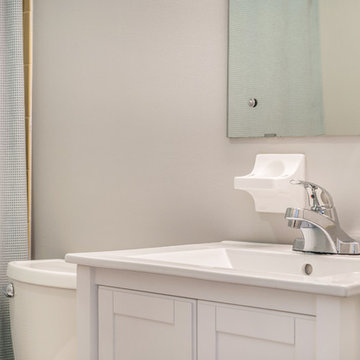
Medium sized rustic ensuite bathroom in New York with white cabinets, grey walls, vinyl flooring, grey floors, shaker cabinets, an alcove shower, a two-piece toilet, an integrated sink, engineered stone worktops and a shower curtain.
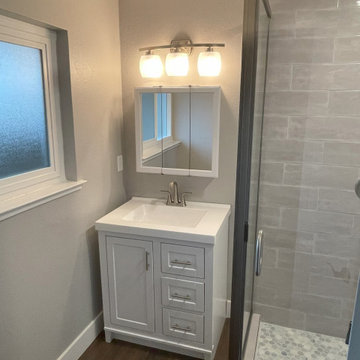
Small master bathroom shower with recess doors and drawers standalone one piece vanity
Small traditional ensuite bathroom in San Francisco with shaker cabinets, white cabinets, a corner shower, a two-piece toilet, grey tiles, ceramic tiles, grey walls, vinyl flooring, an integrated sink, engineered stone worktops, brown floors, a hinged door, white worktops, a single sink and a freestanding vanity unit.
Small traditional ensuite bathroom in San Francisco with shaker cabinets, white cabinets, a corner shower, a two-piece toilet, grey tiles, ceramic tiles, grey walls, vinyl flooring, an integrated sink, engineered stone worktops, brown floors, a hinged door, white worktops, a single sink and a freestanding vanity unit.
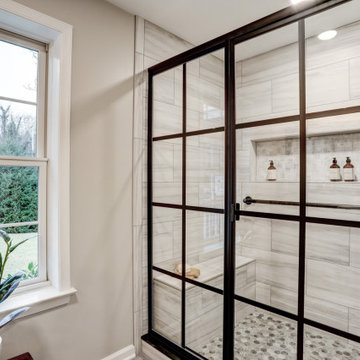
Tile shower with matte black grid sliding doors, shower bench, niche, grab bar, and matte black shower head
Inspiration for a medium sized classic ensuite bathroom in Other with recessed-panel cabinets, grey cabinets, an alcove shower, a one-piece toilet, grey walls, vinyl flooring, an integrated sink, granite worktops, grey floors, a sliding door, grey worktops, a shower bench, double sinks and a built in vanity unit.
Inspiration for a medium sized classic ensuite bathroom in Other with recessed-panel cabinets, grey cabinets, an alcove shower, a one-piece toilet, grey walls, vinyl flooring, an integrated sink, granite worktops, grey floors, a sliding door, grey worktops, a shower bench, double sinks and a built in vanity unit.
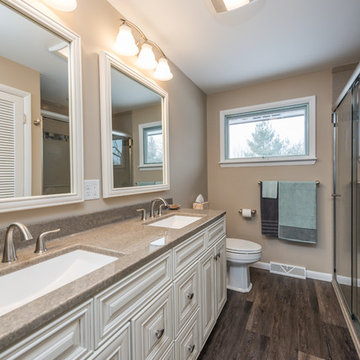
This well-used bathroom is ready for a modern update!
A spacious walk-in shower made of solid surface Onyx.
A beautiful solid surface Onyx vanity has sleek integrated sinks and a cream solid wood vanity.
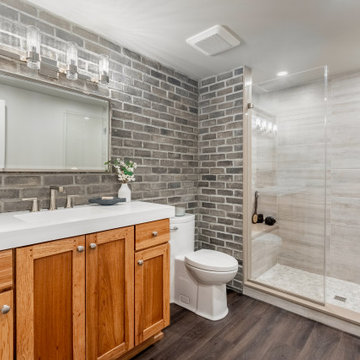
Brick veneer wall coordinates with wall in main entertainment area. Original cabinet remains with solid surface 3" thick integrated sink. Brizo Levoir Fixtures, Circa lighting Geneva light fixture. Gym entry is opened up w/ new rubber matt flooring and shelves. Theatre Room floor plan revamped with stadium style seating, new dry bar and built in sound system complete with starry lights.
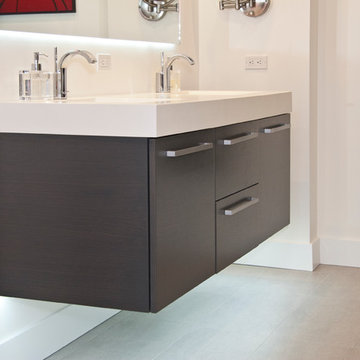
This Woodways vanity continues the contemporary and sleek style seen in the kitchen of the penthouse. Again, contrasting light and dark materials combine to create visual balance. The white countertop keeps the bright and airy feel continuing into the bathroom space. Added lighting behind the mirror and beneath the vanity are both functional as well as decorative elements to draw the eye toward this focal point.
Photo by Megan TerVeen, © Visbeen Architects, LLC
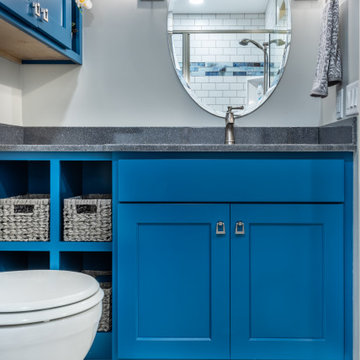
The standard vanity with doors and drawers did not fit properly in its location and couldn't be utilized. When pulling out the left-hand drawer, it hit the toilet
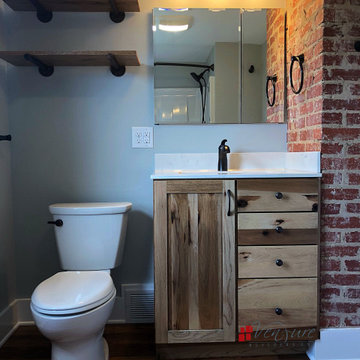
Photo of a small rustic bathroom with shaker cabinets, medium wood cabinets, a shower/bath combination, a two-piece toilet, blue walls, vinyl flooring, an integrated sink, a shower curtain and white worktops.
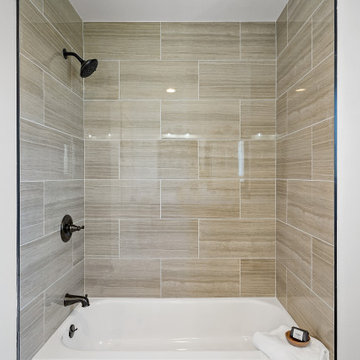
Medium sized contemporary shower room bathroom in San Francisco with flat-panel cabinets, brown cabinets, an alcove bath, a shower/bath combination, a two-piece toilet, brown tiles, glass tiles, white walls, vinyl flooring, an integrated sink, brown floors, white worktops, double sinks and a floating vanity unit.
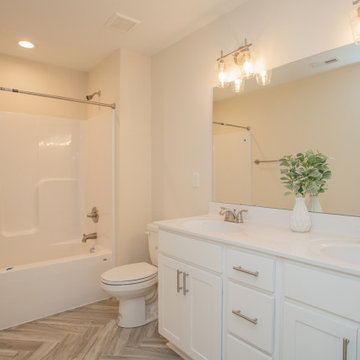
Open House This Sunday 4/11/21 in Fishersville!
Your brand new, three-bedroom, 2.5-bathroom home awaits you in Windward Pointe! If you have been waiting for the perfect home for your family, this one is it! Your new kitchen features a large island with a built-in breakfast bar, stainless steel appliances, granite countertops, and hardwood floors. Warm yourself on cold days by the fireplace in the living room. There are many windows in this home, too, allowing the natural light to accent the home's beautiful construction.
Enjoy the warmer weather on your screened-in back porch. The laundry room has plenty of cabinet space and a sink for easy clean-up. There is a bonus room just off the master suite, which would be perfect for a home office or nursery. Speaking of your new master suite, it features a walk-in closet and a master bath with a jetted tub, a stall shower, and his and her sinks!
Follow the gorgeous staircase to the second floor, where you'll find a loft/rec room area, two more bedrooms, a second full bath, and an unfinished bonus room! Plus, there's plenty of space for your vehicles in your new two-car garage!
This home is a must-see in person! Lucky for you, Ashley is hosting an open house this Sunday, April 11, 2021, at this stunning home! Visit her at 197 Windsor Drive, Fishersville, VA 22939, from 1 to 4 PM. This home is available with a builder's warranty for one year and qualifies for our easy owner financing program. Ashley has all the details! If you prefer to schedule a private tour or have any questions before the open house, contact her at 540-280-3385. We are an equal housing opportunity and warmly welcome realtors!
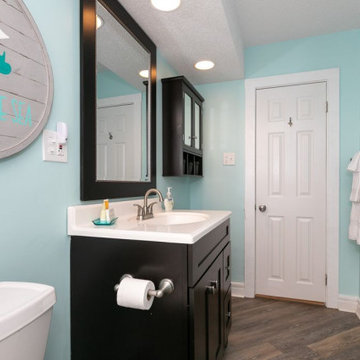
Photo of a medium sized coastal ensuite bathroom in Other with shaker cabinets, dark wood cabinets, an alcove bath, a shower/bath combination, a two-piece toilet, white tiles, blue walls, vinyl flooring, an integrated sink, solid surface worktops, brown floors, a shower curtain, white worktops, a single sink and a floating vanity unit.

Master bath Suite with NIght Sky Maple Painted cabinets from Crestwood-Inc. Shiplap walls with matching mirrors and farmhouse style lighting. Includes Onyx walk in shower.
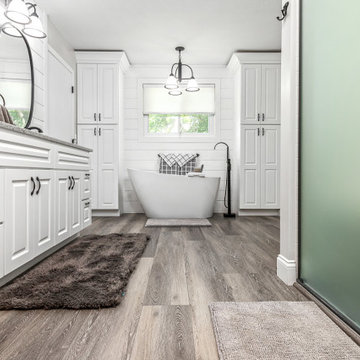
Design ideas for a rural ensuite bathroom in Other with raised-panel cabinets, white cabinets, a freestanding bath, white walls, vinyl flooring, an integrated sink, onyx worktops, grey floors, a sliding door, grey worktops, double sinks, a built in vanity unit and tongue and groove walls.
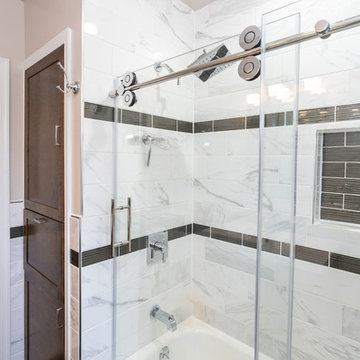
Modern Bathroom with a tub and sliding doors.
Medium sized contemporary shower room bathroom in DC Metro with beaded cabinets, brown cabinets, a shower/bath combination, a one-piece toilet, grey tiles, marble tiles, grey walls, vinyl flooring, an integrated sink, marble worktops, black floors, a sliding door, white worktops and an alcove bath.
Medium sized contemporary shower room bathroom in DC Metro with beaded cabinets, brown cabinets, a shower/bath combination, a one-piece toilet, grey tiles, marble tiles, grey walls, vinyl flooring, an integrated sink, marble worktops, black floors, a sliding door, white worktops and an alcove bath.
Bathroom with Vinyl Flooring and an Integrated Sink Ideas and Designs
5

 Shelves and shelving units, like ladder shelves, will give you extra space without taking up too much floor space. Also look for wire, wicker or fabric baskets, large and small, to store items under or next to the sink, or even on the wall.
Shelves and shelving units, like ladder shelves, will give you extra space without taking up too much floor space. Also look for wire, wicker or fabric baskets, large and small, to store items under or next to the sink, or even on the wall.  The sink, the mirror, shower and/or bath are the places where you might want the clearest and strongest light. You can use these if you want it to be bright and clear. Otherwise, you might want to look at some soft, ambient lighting in the form of chandeliers, short pendants or wall lamps. You could use accent lighting around your bath in the form to create a tranquil, spa feel, as well.
The sink, the mirror, shower and/or bath are the places where you might want the clearest and strongest light. You can use these if you want it to be bright and clear. Otherwise, you might want to look at some soft, ambient lighting in the form of chandeliers, short pendants or wall lamps. You could use accent lighting around your bath in the form to create a tranquil, spa feel, as well. 