Bathroom with Vinyl Flooring and an Integrated Sink Ideas and Designs
Refine by:
Budget
Sort by:Popular Today
121 - 140 of 1,628 photos
Item 1 of 3
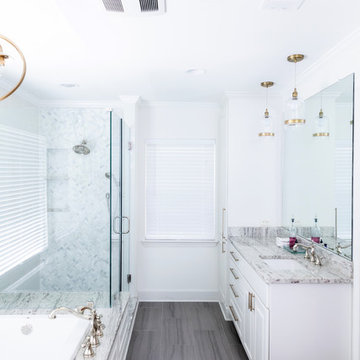
Vanity with white cabinets and honey bronze hardware. Frameless mirror above vanity. Glass pendant light with antique copper accents. Frameless shower door. Space Planning by Ourso Designs. Photo by Collin Richie (Collin Richie Photography).
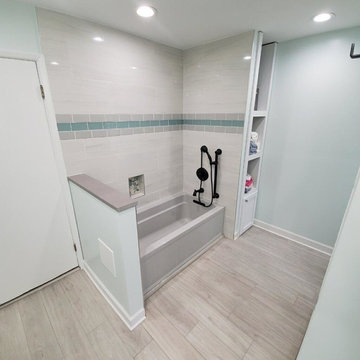
Job complete. Luxury vinyl flooring Custom built storage shelf
Photo of a medium sized contemporary ensuite bathroom in Detroit with freestanding cabinets, grey cabinets, an alcove bath, an alcove shower, a two-piece toilet, grey tiles, porcelain tiles, blue walls, vinyl flooring, an integrated sink, granite worktops, grey floors and white worktops.
Photo of a medium sized contemporary ensuite bathroom in Detroit with freestanding cabinets, grey cabinets, an alcove bath, an alcove shower, a two-piece toilet, grey tiles, porcelain tiles, blue walls, vinyl flooring, an integrated sink, granite worktops, grey floors and white worktops.
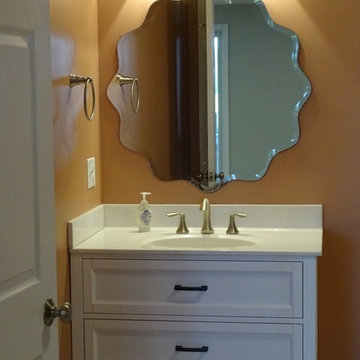
Inspiration for a large traditional shower room bathroom in Other with freestanding cabinets, white cabinets, an alcove shower, a two-piece toilet, pink tiles, vinyl flooring, an integrated sink, engineered stone worktops, an open shower, white worktops, orange walls and beige floors.
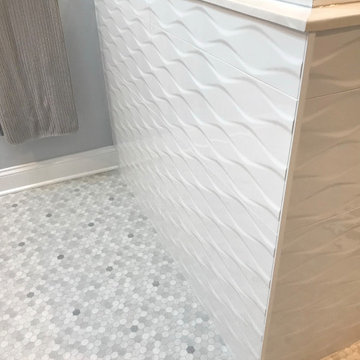
Inspiration for an ensuite bathroom in Cleveland with shaker cabinets, blue cabinets, white tiles, ceramic tiles, grey walls, vinyl flooring, an integrated sink, grey floors, a hinged door, white worktops, a single sink and a built in vanity unit.
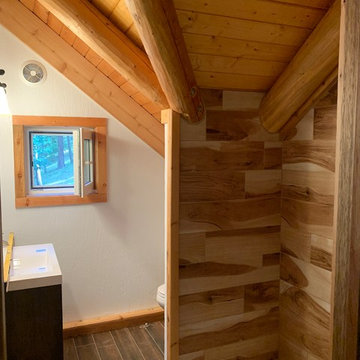
Design ideas for a medium sized rustic shower room bathroom in Seattle with flat-panel cabinets, black cabinets, an alcove shower, vinyl flooring, an integrated sink, engineered stone worktops, brown floors, an open shower, white worktops and white walls.
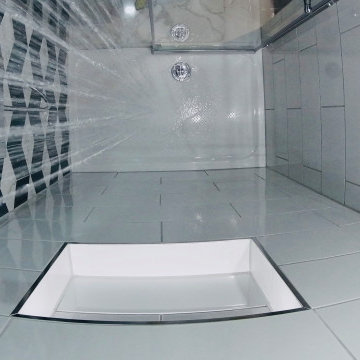
enclosed shower from above
Photo of a small contemporary ensuite bathroom in Other with flat-panel cabinets, a one-piece toilet, multi-coloured tiles, cement tiles, multi-coloured walls, vinyl flooring, an integrated sink, solid surface worktops, grey floors, a sliding door, white worktops, grey cabinets and a built-in shower.
Photo of a small contemporary ensuite bathroom in Other with flat-panel cabinets, a one-piece toilet, multi-coloured tiles, cement tiles, multi-coloured walls, vinyl flooring, an integrated sink, solid surface worktops, grey floors, a sliding door, white worktops, grey cabinets and a built-in shower.
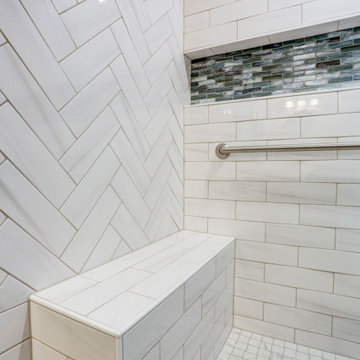
Bathroom with unique layout, subway tile shower, shower bench, shower niche, brushed nickel accessories, and dark brown cabinets
Design ideas for a large modern ensuite bathroom in Philadelphia with brown cabinets, a walk-in shower, a two-piece toilet, white tiles, ceramic tiles, beige walls, vinyl flooring, an integrated sink, marble worktops, brown floors, an open shower, white worktops, a shower bench, a single sink and a built in vanity unit.
Design ideas for a large modern ensuite bathroom in Philadelphia with brown cabinets, a walk-in shower, a two-piece toilet, white tiles, ceramic tiles, beige walls, vinyl flooring, an integrated sink, marble worktops, brown floors, an open shower, white worktops, a shower bench, a single sink and a built in vanity unit.
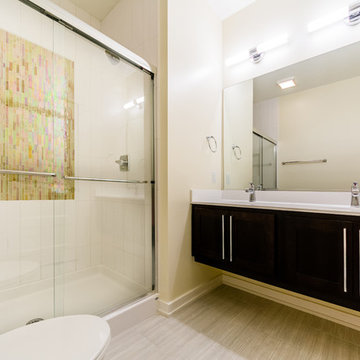
Design ideas for a medium sized traditional shower room bathroom in Other with shaker cabinets, dark wood cabinets, an alcove shower, a two-piece toilet, white tiles, brown tiles, porcelain tiles, vinyl flooring, an integrated sink, solid surface worktops, brown floors, beige walls and a sliding door.
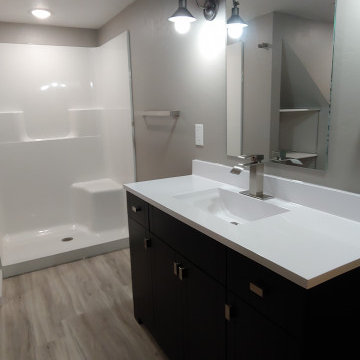
This basement bathroom was added in this remodeling project.
This is an example of a small classic shower room bathroom in Other with flat-panel cabinets, black cabinets, an alcove shower, grey walls, vinyl flooring, an integrated sink, solid surface worktops, grey floors, a shower curtain, white worktops, a single sink and a freestanding vanity unit.
This is an example of a small classic shower room bathroom in Other with flat-panel cabinets, black cabinets, an alcove shower, grey walls, vinyl flooring, an integrated sink, solid surface worktops, grey floors, a shower curtain, white worktops, a single sink and a freestanding vanity unit.
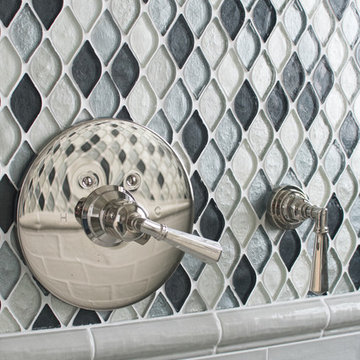
Photo by: Daniel Contelmo Jr.
Photo of a medium sized coastal family bathroom in New York with freestanding cabinets, medium wood cabinets, an alcove shower, a one-piece toilet, green tiles, glass tiles, grey walls, vinyl flooring, an integrated sink, quartz worktops, beige floors, a hinged door and white worktops.
Photo of a medium sized coastal family bathroom in New York with freestanding cabinets, medium wood cabinets, an alcove shower, a one-piece toilet, green tiles, glass tiles, grey walls, vinyl flooring, an integrated sink, quartz worktops, beige floors, a hinged door and white worktops.
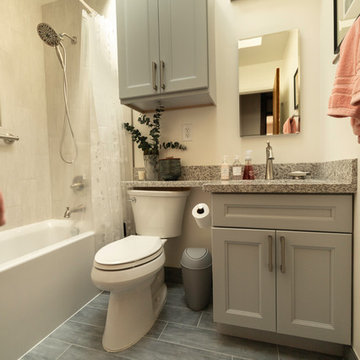
Beautiful contemporary bathroom remodel in San Bruno. Gray beaded inset cabinets, granite counter tops, gray vinyl flooring, and new skylight installation. New ceramic shower with alcove tub and stainless steel shower head. Our clients wanted to give this space a refreshing look while taking advantage of the natural lighting.
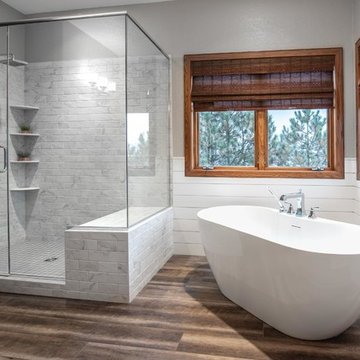
The remodeled bathroom contains a stunning shower, sculptural tub, and his-and-hers vanities.
Photography: A&J Photography, Inc.
Inspiration for a medium sized rural ensuite bathroom in Other with raised-panel cabinets, grey cabinets, a freestanding bath, a corner shower, grey tiles, ceramic tiles, grey walls, vinyl flooring, an integrated sink, solid surface worktops, brown floors and a hinged door.
Inspiration for a medium sized rural ensuite bathroom in Other with raised-panel cabinets, grey cabinets, a freestanding bath, a corner shower, grey tiles, ceramic tiles, grey walls, vinyl flooring, an integrated sink, solid surface worktops, brown floors and a hinged door.
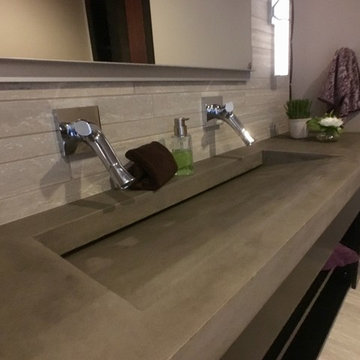
Lowell Custom Homes, Lake Geneva, WI.,
Master Bathroom, roll in shower with bench, glass bubble tile on walls, large plank wall and floor tile, trough drain, hand shower head, adjustable shower slide bar, hand held shower head,
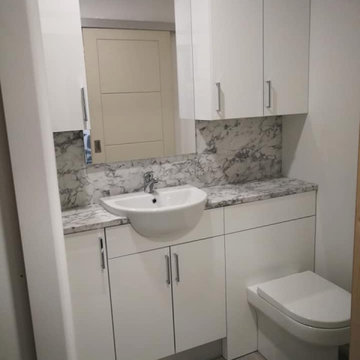
A stunning compact one bedroom annex shipping container home.
The perfect choice for a first time buyer, offering a truly affordable way to build their very own first home, or alternatively, the H1 would serve perfectly as a retirement home to keep loved ones close, but allow them to retain a sense of independence.
Features included with H1 are:
Master bedroom with fitted wardrobes.
Master shower room with full size walk-in shower enclosure, storage, modern WC and wash basin.
Open plan kitchen, dining, and living room, with large glass bi-folding doors.
DIMENSIONS: 12.5m x 2.8m footprint (approx.)
LIVING SPACE: 27 SqM (approx.)
PRICE: £49,000 (for basic model shown)
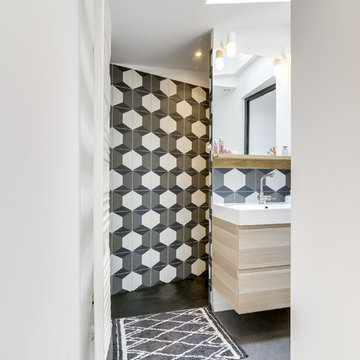
Shoootin
Medium sized contemporary ensuite bathroom in Paris with brown tiles, vinyl flooring, an integrated sink, grey floors, a wall mounted toilet, an open shower, white walls, ceramic tiles and a built-in shower.
Medium sized contemporary ensuite bathroom in Paris with brown tiles, vinyl flooring, an integrated sink, grey floors, a wall mounted toilet, an open shower, white walls, ceramic tiles and a built-in shower.
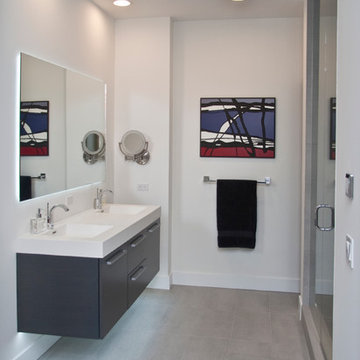
This Woodways vanity continues the contemporary and sleek style seen in the kitchen of the penthouse. Again, contrasting light and dark materials combine to create visual balance. The white countertop keeps the bright and airy feel continuing into the bathroom space. Added lighting behind the mirror and beneath the vanity are both functional as well as decorative elements to draw the eye toward this focal point.
Photo by Megan TerVeen, © Visbeen Architects, LLC

This ADA bathroom remodel featured a curbless tile shower with accent glass mosaic tile strip and extra-large niche. We used luxury plank vinyl flooring in a beach wood finish, installed new toilet, fixtures, marble countertop vanity, over the toilet cabinets, and grab bars.
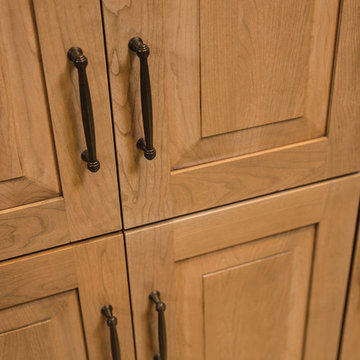
The bath has evolved from its purist utilitarian roots to a more intimate and reflective sanctuary in which to relax and reconnect. A refreshing spa-like environment offers a brisk welcome at the dawning of a new day or a soothing interlude as your day concludes.
Our busy and hectic lifestyles leave us yearning for a private place where we can truly relax and indulge. With amenities that pamper the senses and design elements inspired by luxury spas, bathroom environments are being transformed from the mundane and utilitarian to the extravagant and luxurious. DIP into the images, SOAK in the ideas, IMMERSE yourself in inspiration, and LAVISH your private retreat with bath furniture from Dura Supreme.
This bathroom features a floor to ceiling linen cabinet for storing lots of bathroom supplies, towels and even space for storing your spare master bedroom bedding. The decorative turned posts, the beautifully detailed St. Augustine Panel door style, the fashionable bun feel and decorative hardware all tie this cozy traditional styled bathroom design together. The Cashew stained finish on Cherry wood is a warm and welcoming cabinet finish choice that will remain a classic for years to come.
Request a FREE Dura Supreme Brochure Packet:
http://www.durasupreme.com/request-brochure
Find a Dura Supreme Showroom near you today:
http://www.durasupreme.com/dealer-locator
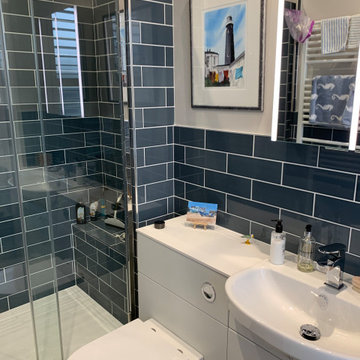
This bathroom is a recent installation from the Worthing area designed by Aron who works from our Worthing showroom. This design is based on the current trend for deep impactful shades in the bathroom which seem to be extremely popular at the moment. The tiles used for this bathroom are Slate coloured Savanna ceramic wall tiles and because of their gloss coating help to reflect light around the bathroom and work exceptionally well with the white Deuco bathroom furniture chosen.
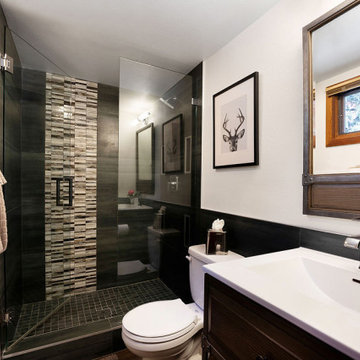
Updated modern master bath with large shower. Rustic modern mountain influences this design. This Airbnb was designed to maximize rental profits.
Photo of a small traditional shower room bathroom in Other with freestanding cabinets, medium wood cabinets, an alcove shower, a two-piece toilet, grey tiles, ceramic tiles, white walls, vinyl flooring, an integrated sink, quartz worktops, brown floors, a hinged door, white worktops, a single sink and a freestanding vanity unit.
Photo of a small traditional shower room bathroom in Other with freestanding cabinets, medium wood cabinets, an alcove shower, a two-piece toilet, grey tiles, ceramic tiles, white walls, vinyl flooring, an integrated sink, quartz worktops, brown floors, a hinged door, white worktops, a single sink and a freestanding vanity unit.
Bathroom with Vinyl Flooring and an Integrated Sink Ideas and Designs
7

 Shelves and shelving units, like ladder shelves, will give you extra space without taking up too much floor space. Also look for wire, wicker or fabric baskets, large and small, to store items under or next to the sink, or even on the wall.
Shelves and shelving units, like ladder shelves, will give you extra space without taking up too much floor space. Also look for wire, wicker or fabric baskets, large and small, to store items under or next to the sink, or even on the wall.  The sink, the mirror, shower and/or bath are the places where you might want the clearest and strongest light. You can use these if you want it to be bright and clear. Otherwise, you might want to look at some soft, ambient lighting in the form of chandeliers, short pendants or wall lamps. You could use accent lighting around your bath in the form to create a tranquil, spa feel, as well.
The sink, the mirror, shower and/or bath are the places where you might want the clearest and strongest light. You can use these if you want it to be bright and clear. Otherwise, you might want to look at some soft, ambient lighting in the form of chandeliers, short pendants or wall lamps. You could use accent lighting around your bath in the form to create a tranquil, spa feel, as well. 