Bathroom with Vinyl Flooring and Grey Worktops Ideas and Designs
Refine by:
Budget
Sort by:Popular Today
1 - 20 of 1,180 photos
Item 1 of 3

This beautiful bathroom draws inspiration from the warmth of mediterranean design. Our brave client confronted colour to form this rich palette and deliver a glamourous space.

We removed the long wall of mirrors and moved the tub into the empty space at the left end of the vanity. We replaced the carpet with a beautiful and durable Luxury Vinyl Plank. We simply refaced the double vanity with a shaker style.

Inspiration for a medium sized classic family bathroom in Tampa with shaker cabinets, white cabinets, a double shower, a two-piece toilet, white tiles, ceramic tiles, white walls, vinyl flooring, a submerged sink, engineered stone worktops, grey floors, a hinged door, grey worktops, a wall niche, double sinks, a built in vanity unit and tongue and groove walls.

It was a down to the studs demo for this problematic bathroom so we could implement a more efficient and cohesive design.
Medium sized traditional family bathroom in Cincinnati with shaker cabinets, white cabinets, an alcove shower, a two-piece toilet, grey tiles, glass tiles, grey walls, vinyl flooring, a submerged sink, marble worktops, grey floors, a sliding door, grey worktops and a single sink.
Medium sized traditional family bathroom in Cincinnati with shaker cabinets, white cabinets, an alcove shower, a two-piece toilet, grey tiles, glass tiles, grey walls, vinyl flooring, a submerged sink, marble worktops, grey floors, a sliding door, grey worktops and a single sink.

Kids bathroom update. Kept existing vanity. Used large porcelain tile for new countertop to reduce grout lines. New sink. Grey subway tile shower and new fixtures. Luxury vinyl tile flooring.

Inspiration for a traditional bathroom in Other with shaker cabinets, medium wood cabinets, a submerged bath, a one-piece toilet, white tiles, porcelain tiles, white walls, vinyl flooring, a submerged sink, quartz worktops, grey floors, a hinged door, grey worktops, a shower bench, double sinks and a built in vanity unit.
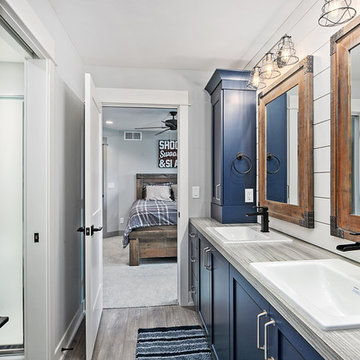
Modern Farmhouse designed for entertainment and gatherings. French doors leading into the main part of the home and trim details everywhere. Shiplap, board and batten, tray ceiling details, custom barrel tables are all part of this modern farmhouse design.
Half bath with a custom vanity. Clean modern windows. Living room has a fireplace with custom cabinets and custom barn beam mantel with ship lap above. The Master Bath has a beautiful tub for soaking and a spacious walk in shower. Front entry has a beautiful custom ceiling treatment.

Photo of a large beach style grey and white ensuite wet room bathroom in Boston with shaker cabinets, white cabinets, an alcove bath, a one-piece toilet, grey tiles, wood-effect tiles, white walls, vinyl flooring, an integrated sink, granite worktops, grey floors, a hinged door, grey worktops, a single sink, a built in vanity unit, a vaulted ceiling and wood walls.

This picture shows the custom glass shower enclosure (we had them replace one panel which is missing from the shot). You'll notice an extra large shower footprint, pebble shower pan tile, and a pairing of both traditional shower head and a shower head on a slider bar.
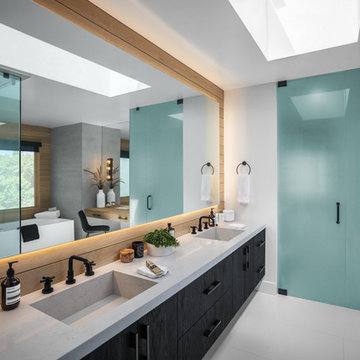
This is an example of a large contemporary ensuite bathroom in Los Angeles with flat-panel cabinets, black cabinets, grey tiles, white walls, vinyl flooring, marble worktops, white floors, grey worktops, an integrated sink, a freestanding bath, a corner shower, a one-piece toilet, a hinged door and cement tiles.
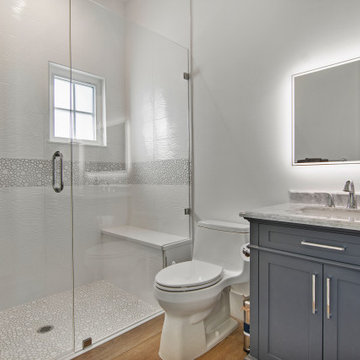
Sutton: Refined yet natural. A white wire-brush gives the natural wood tone a distinct depth, lending it to a variety of spaces.The Modin Rigid luxury vinyl plank flooring collection is the new standard in resilient flooring. Modin Rigid offers true embossed-in-register texture, creating a surface that is convincing to the eye and to the touch; a low sheen level to ensure a natural look that wears well over time; four-sided enhanced bevels to more accurately emulate the look of real wood floors; wider and longer waterproof planks; an industry-leading wear layer; and a pre-attached underlayment.

This quaint little cottage on Delavan Lake was stripped down, lifted up and totally transformed.
Design ideas for an expansive modern family bathroom in Milwaukee with freestanding cabinets, grey cabinets, an alcove bath, a corner shower, a one-piece toilet, grey walls, vinyl flooring, a submerged sink, engineered stone worktops, brown floors, a hinged door and grey worktops.
Design ideas for an expansive modern family bathroom in Milwaukee with freestanding cabinets, grey cabinets, an alcove bath, a corner shower, a one-piece toilet, grey walls, vinyl flooring, a submerged sink, engineered stone worktops, brown floors, a hinged door and grey worktops.
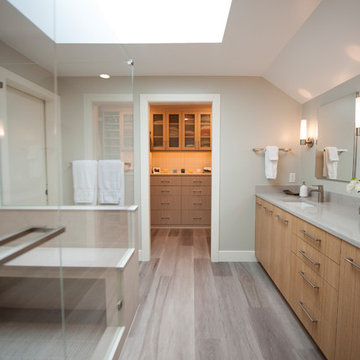
Nicki Wright
Inspiration for a medium sized scandinavian ensuite bathroom in Seattle with flat-panel cabinets, light wood cabinets, a corner shower, a one-piece toilet, beige tiles, ceramic tiles, grey walls, vinyl flooring, engineered stone worktops, grey floors, a hinged door and grey worktops.
Inspiration for a medium sized scandinavian ensuite bathroom in Seattle with flat-panel cabinets, light wood cabinets, a corner shower, a one-piece toilet, beige tiles, ceramic tiles, grey walls, vinyl flooring, engineered stone worktops, grey floors, a hinged door and grey worktops.
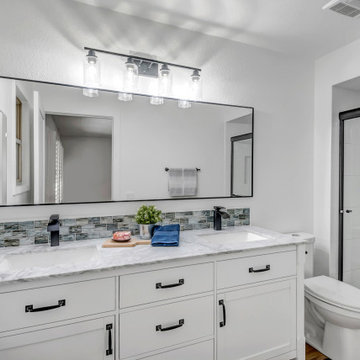
Inspiration for a medium sized modern ensuite bathroom in Phoenix with recessed-panel cabinets, white cabinets, a one-piece toilet, glass sheet walls, vinyl flooring, a submerged sink, marble worktops, brown floors, a sliding door, grey worktops, double sinks and a freestanding vanity unit.

We removed the long wall of mirrors and moved the tub into the empty space at the left end of the vanity. We replaced the carpet with a beautiful and durable Luxury Vinyl Plank. We simply refaced the double vanity with a shaker style.
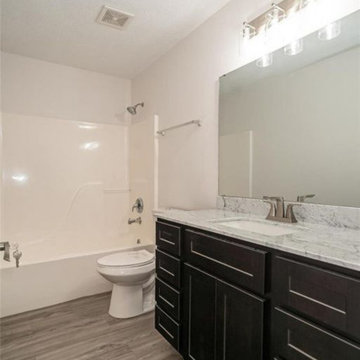
Photo of a large modern ensuite wet room bathroom in St Louis with shaker cabinets, black cabinets, an alcove bath, white walls, vinyl flooring, a submerged sink, engineered stone worktops, grey floors, a shower curtain, grey worktops, a single sink and a built in vanity unit.
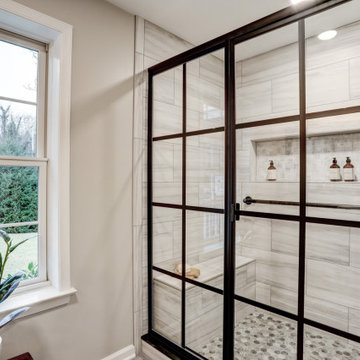
Tile shower with matte black grid sliding doors, shower bench, niche, grab bar, and matte black shower head
Inspiration for a medium sized classic ensuite bathroom in Other with recessed-panel cabinets, grey cabinets, an alcove shower, a one-piece toilet, grey walls, vinyl flooring, an integrated sink, granite worktops, grey floors, a sliding door, grey worktops, a shower bench, double sinks and a built in vanity unit.
Inspiration for a medium sized classic ensuite bathroom in Other with recessed-panel cabinets, grey cabinets, an alcove shower, a one-piece toilet, grey walls, vinyl flooring, an integrated sink, granite worktops, grey floors, a sliding door, grey worktops, a shower bench, double sinks and a built in vanity unit.
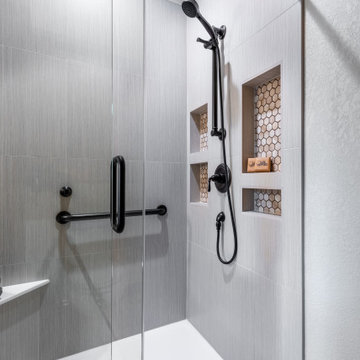
Project Designer - Dave Duewel
Photo of a medium sized classic ensuite bathroom in Other with shaker cabinets, brown cabinets, a corner shower, a two-piece toilet, grey tiles, porcelain tiles, beige walls, vinyl flooring, an integrated sink, onyx worktops, beige floors, a hinged door, grey worktops, a shower bench, double sinks and a built in vanity unit.
Photo of a medium sized classic ensuite bathroom in Other with shaker cabinets, brown cabinets, a corner shower, a two-piece toilet, grey tiles, porcelain tiles, beige walls, vinyl flooring, an integrated sink, onyx worktops, beige floors, a hinged door, grey worktops, a shower bench, double sinks and a built in vanity unit.
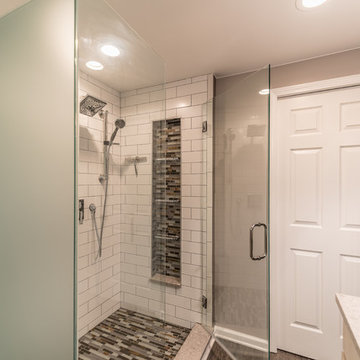
A redesigned master bath suite with walk in closet has a modest floor plan and inviting color palette. Functional and durable surfaces will allow this private space to look and feel good for years to come.
General Contractor: Stella Contracting, Inc.
Photo Credit: The Front Door Real Estate Photography
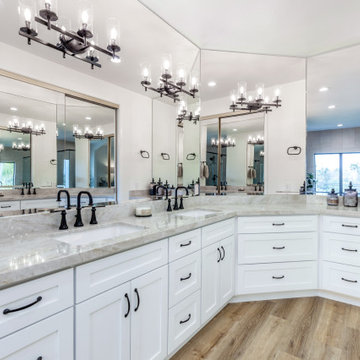
This master bathroom is a favorite! Behind the mirrors on the right (R) is the walk-in closet. The closet doors are custom mirror doors on an aluminum frame. The wrap-around vanity maximizes storage opportunities and combines doors and drawers. Love how clutter-free it can be since there is no need for countertop storage.
Bathroom with Vinyl Flooring and Grey Worktops Ideas and Designs
1

 Shelves and shelving units, like ladder shelves, will give you extra space without taking up too much floor space. Also look for wire, wicker or fabric baskets, large and small, to store items under or next to the sink, or even on the wall.
Shelves and shelving units, like ladder shelves, will give you extra space without taking up too much floor space. Also look for wire, wicker or fabric baskets, large and small, to store items under or next to the sink, or even on the wall.  The sink, the mirror, shower and/or bath are the places where you might want the clearest and strongest light. You can use these if you want it to be bright and clear. Otherwise, you might want to look at some soft, ambient lighting in the form of chandeliers, short pendants or wall lamps. You could use accent lighting around your bath in the form to create a tranquil, spa feel, as well.
The sink, the mirror, shower and/or bath are the places where you might want the clearest and strongest light. You can use these if you want it to be bright and clear. Otherwise, you might want to look at some soft, ambient lighting in the form of chandeliers, short pendants or wall lamps. You could use accent lighting around your bath in the form to create a tranquil, spa feel, as well. 