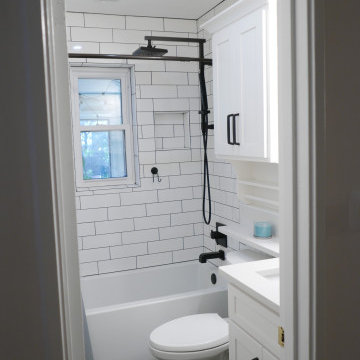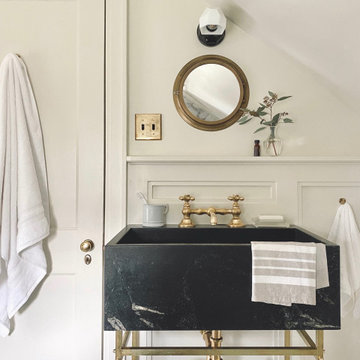Bathroom with a Single Sink and Wainscoting Ideas and Designs
Refine by:
Budget
Sort by:Popular Today
1 - 20 of 1,660 photos
Item 1 of 3

When we were asked by our clients to help fully overhaul this grade II listed property. We knew we needed to consider the spaces for modern day living and make it as open and light and airy as possible. There were a few specifics from our client, but on the whole we were left to the design the main brief being modern country with colour and pattern. There were some challenges along the way as the house is octagonal in shape and some rooms, especially the principal ensuite were quite a challenge.

This is an example of a traditional bathroom in Other with flat-panel cabinets, medium wood cabinets, a freestanding bath, a corner shower, grey walls, wood-effect flooring, a vessel sink, wooden worktops, brown floors, a sliding door, brown worktops, a single sink, wainscoting and wallpapered walls.

Inspiration for a small classic shower room bathroom in Other with an alcove shower, a one-piece toilet, white tiles, metro tiles, green walls, ceramic flooring, a pedestal sink, white floors, a hinged door, a shower bench, a single sink and wainscoting.

Beautiful Marble enhances this spectacular compact bathroom in a historic home. Unlacquered brass hardware will patina with time and is true to the character of this vintage dwelling.

Inspiration for a traditional bathroom in Detroit with recessed-panel cabinets, grey cabinets, white walls, mosaic tile flooring, a submerged sink, black worktops, a single sink, a freestanding vanity unit and wainscoting.

Signature Hardware Sitka acrylic tub, Delta Emerge shower arm, Ara Collection tub/shower fixtures, Soho 4" x 12" porcelain wall tile with Bostik French Gray grout, LED light/fan above tub/shower, Kohler Irvine comfort height toilet, Custom Maple wood vanity & accessory cabinet with Shaker style doors, Top Knobs Nouveau 111 Collection pulls, and Quartz countertop with banjo!

Before and After
This is an example of a medium sized midcentury shower room bathroom in Los Angeles with shaker cabinets, blue cabinets, a built-in shower, a two-piece toilet, white tiles, ceramic tiles, white walls, ceramic flooring, a submerged sink, marble worktops, black floors, a sliding door, white worktops, a wall niche, a single sink, a built in vanity unit and wainscoting.
This is an example of a medium sized midcentury shower room bathroom in Los Angeles with shaker cabinets, blue cabinets, a built-in shower, a two-piece toilet, white tiles, ceramic tiles, white walls, ceramic flooring, a submerged sink, marble worktops, black floors, a sliding door, white worktops, a wall niche, a single sink, a built in vanity unit and wainscoting.

The original Master Bathroom was quite large and had two separate entry ways in. It just didn't make sense so the homeowners decided to divide the old MB into two separate bathrooms; one full and one 3/4.

Inspiration for a medium sized traditional ensuite bathroom in Los Angeles with shaker cabinets, white cabinets, an alcove bath, a shower/bath combination, a one-piece toilet, grey tiles, ceramic tiles, beige walls, marble flooring, a submerged sink, engineered stone worktops, white floors, grey worktops, a single sink, a built in vanity unit and wainscoting.

This classic vintage bathroom has it all. Claw-foot tub, mosaic black and white hexagon marble tile, glass shower and custom vanity.
Photo of a small classic ensuite bathroom in Los Angeles with freestanding cabinets, white cabinets, a claw-foot bath, a built-in shower, a one-piece toilet, green tiles, green walls, marble flooring, a built-in sink, marble worktops, multi-coloured floors, a hinged door, white worktops, a single sink, a freestanding vanity unit and wainscoting.
Photo of a small classic ensuite bathroom in Los Angeles with freestanding cabinets, white cabinets, a claw-foot bath, a built-in shower, a one-piece toilet, green tiles, green walls, marble flooring, a built-in sink, marble worktops, multi-coloured floors, a hinged door, white worktops, a single sink, a freestanding vanity unit and wainscoting.

This project was such a joy! From the craftsman touches to the handmade tile we absolutely loved working on this bathroom. While taking on the bathroom we took on other changes throughout the home such as stairs, hardwood, custom cabinetry, and more.

This project was focused on eeking out space for another bathroom for this growing family. The three bedroom, Craftsman bungalow was originally built with only one bathroom, which is typical for the era. The challenge was to find space without compromising the existing storage in the home. It was achieved by claiming the closet areas between two bedrooms, increasing the original 29" depth and expanding into the larger of the two bedrooms. The result was a compact, yet efficient bathroom. Classic finishes are respectful of the vernacular and time period of the home.

Design ideas for a medium sized classic bathroom in Philadelphia with a claw-foot bath, a shower/bath combination, a bidet, multi-coloured tiles, marble tiles, beige walls, marble flooring, a console sink, marble worktops, a shower curtain, a single sink and wainscoting.

Julep Studio, LLC
Small traditional family bathroom in New Orleans with flat-panel cabinets, white cabinets, an alcove bath, a shower/bath combination, a two-piece toilet, blue tiles, glass tiles, white walls, porcelain flooring, a vessel sink, tiled worktops, white floors, a sliding door, white worktops, a single sink, a floating vanity unit, wainscoting and a feature wall.
Small traditional family bathroom in New Orleans with flat-panel cabinets, white cabinets, an alcove bath, a shower/bath combination, a two-piece toilet, blue tiles, glass tiles, white walls, porcelain flooring, a vessel sink, tiled worktops, white floors, a sliding door, white worktops, a single sink, a floating vanity unit, wainscoting and a feature wall.

This tiny bathroom wanted accessibility for living in a forever home. French Noir styling perfectly fit this 1930's home with modern touches like curved corners on the mirrored medicine cabinet, black grid framing on the shower glass, and an adjustable hand shower on the same bar as the rain shower head. The biggest challenges were finding a sink with some countertop space that would meet code clearance requirements to the corner of the closet in the adjacent room.

For this bathroom we took a simple footprint and added some excitement. We did this by custom building a vanity with wood texture and stain, used tiles that mimic the sea and shells but installing tile with gradient tones, texture and movement. The floor tile continues into the shower to expand the room footprint visually.

This is an example of a small traditional family bathroom in Seattle with freestanding cabinets, grey cabinets, an alcove bath, an alcove shower, a one-piece toilet, white tiles, porcelain tiles, blue walls, porcelain flooring, a submerged sink, engineered stone worktops, multi-coloured floors, a shower curtain, white worktops, a wall niche, a single sink, a freestanding vanity unit and wainscoting.

A tiny bathroom packs a powerful style punch with its mix of wainscoting, chair rail, standing custom shower, tiny floating vanity from Signature Hardware, vessel sink, Art Deco Vintage Medicine Cabinet, and vintage porcelain and glass sconces.

This bathroom was designed for specifically for my clients’ overnight guests.
My clients felt their previous bathroom was too light and sparse looking and asked for a more intimate and moodier look.
The mirror, tapware and bathroom fixtures have all been chosen for their soft gradual curves which create a flow on effect to each other, even the tiles were chosen for their flowy patterns. The smoked bronze lighting, door hardware, including doorstops were specified to work with the gun metal tapware.
A 2-metre row of deep storage drawers’ float above the floor, these are stained in a custom inky blue colour – the interiors are done in Indian Ink Melamine. The existing entrance door has also been stained in the same dark blue timber stain to give a continuous and purposeful look to the room.
A moody and textural material pallet was specified, this made up of dark burnished metal look porcelain tiles, a lighter grey rock salt porcelain tile which were specified to flow from the hallway into the bathroom and up the back wall.
A wall has been designed to divide the toilet and the vanity and create a more private area for the toilet so its dominance in the room is minimised - the focal areas are the large shower at the end of the room bath and vanity.
The freestanding bath has its own tumbled natural limestone stone wall with a long-recessed shelving niche behind the bath - smooth tiles for the internal surrounds which are mitred to the rough outer tiles all carefully planned to ensure the best and most practical solution was achieved. The vanity top is also a feature element, made in Bengal black stone with specially designed grooves creating a rock edge.

Experience the epitome of modern luxury in this meticulously designed bathroom, where deep, earthy hues create a cocoon of sophistication and tranquility. The sleek fixtures, coupled with a mix of matte finishes and reflective surfaces, elevate the space, offering both functionality and artistry. Here, every detail, from the elongated basin to the minimalist shower drain, showcases a harmonious blend of elegance and innovation.
Bathroom with a Single Sink and Wainscoting Ideas and Designs
1

 Shelves and shelving units, like ladder shelves, will give you extra space without taking up too much floor space. Also look for wire, wicker or fabric baskets, large and small, to store items under or next to the sink, or even on the wall.
Shelves and shelving units, like ladder shelves, will give you extra space without taking up too much floor space. Also look for wire, wicker or fabric baskets, large and small, to store items under or next to the sink, or even on the wall.  The sink, the mirror, shower and/or bath are the places where you might want the clearest and strongest light. You can use these if you want it to be bright and clear. Otherwise, you might want to look at some soft, ambient lighting in the form of chandeliers, short pendants or wall lamps. You could use accent lighting around your bath in the form to create a tranquil, spa feel, as well.
The sink, the mirror, shower and/or bath are the places where you might want the clearest and strongest light. You can use these if you want it to be bright and clear. Otherwise, you might want to look at some soft, ambient lighting in the form of chandeliers, short pendants or wall lamps. You could use accent lighting around your bath in the form to create a tranquil, spa feel, as well. 