Bathroom with Open Cabinets and Wallpapered Walls Ideas and Designs
Refine by:
Budget
Sort by:Popular Today
1 - 20 of 141 photos
Item 1 of 3

Nos clients ont fait l'acquisition de ce 135 m² afin d'y loger leur future famille. Le couple avait une certaine vision de leur intérieur idéal : de grands espaces de vie et de nombreux rangements.
Nos équipes ont donc traduit cette vision physiquement. Ainsi, l'appartement s'ouvre sur une entrée intemporelle où se dresse un meuble Ikea et une niche boisée. Éléments parfaits pour habiller le couloir et y ranger des éléments sans l'encombrer d'éléments extérieurs.
Les pièces de vie baignent dans la lumière. Au fond, il y a la cuisine, située à la place d'une ancienne chambre. Elle détonne de par sa singularité : un look contemporain avec ses façades grises et ses finitions en laiton sur fond de papier au style anglais.
Les rangements de la cuisine s'invitent jusqu'au premier salon comme un trait d'union parfait entre les 2 pièces.
Derrière une verrière coulissante, on trouve le 2e salon, lieu de détente ultime avec sa bibliothèque-meuble télé conçue sur-mesure par nos équipes.
Enfin, les SDB sont un exemple de notre savoir-faire ! Il y a celle destinée aux enfants : spacieuse, chaleureuse avec sa baignoire ovale. Et celle des parents : compacte et aux traits plus masculins avec ses touches de noir.

Дизайн проект квартиры площадью 65 м2
Design ideas for a medium sized contemporary grey and white ensuite bathroom in Moscow with open cabinets, brown cabinets, a submerged bath, a shower/bath combination, a wall mounted toilet, white tiles, ceramic tiles, white walls, ceramic flooring, a vessel sink, marble worktops, white floors, an open shower, grey worktops, a single sink, a floating vanity unit and wallpapered walls.
Design ideas for a medium sized contemporary grey and white ensuite bathroom in Moscow with open cabinets, brown cabinets, a submerged bath, a shower/bath combination, a wall mounted toilet, white tiles, ceramic tiles, white walls, ceramic flooring, a vessel sink, marble worktops, white floors, an open shower, grey worktops, a single sink, a floating vanity unit and wallpapered walls.

Original artwork stands out against the amazing wallpaper.
Photo of a small rural shower room bathroom in San Francisco with open cabinets, white cabinets, a corner shower, a one-piece toilet, white tiles, ceramic tiles, white walls, cement flooring, a submerged sink, engineered stone worktops, grey floors, a hinged door, white worktops, a wall niche, a single sink, a floating vanity unit, a vaulted ceiling and wallpapered walls.
Photo of a small rural shower room bathroom in San Francisco with open cabinets, white cabinets, a corner shower, a one-piece toilet, white tiles, ceramic tiles, white walls, cement flooring, a submerged sink, engineered stone worktops, grey floors, a hinged door, white worktops, a wall niche, a single sink, a floating vanity unit, a vaulted ceiling and wallpapered walls.

Complete Gut and Renovation Powder Room in this Miami Penthouse
Custom Built in Marble Wall Mounted Counter Sink
This is an example of a medium sized beach style shower room bathroom in Miami with open cabinets, white cabinets, a two-piece toilet, blue tiles, marble tiles, blue walls, mosaic tile flooring, a built-in sink, marble worktops, white floors, white worktops, an enclosed toilet, a single sink, a built in vanity unit, a wallpapered ceiling and wallpapered walls.
This is an example of a medium sized beach style shower room bathroom in Miami with open cabinets, white cabinets, a two-piece toilet, blue tiles, marble tiles, blue walls, mosaic tile flooring, a built-in sink, marble worktops, white floors, white worktops, an enclosed toilet, a single sink, a built in vanity unit, a wallpapered ceiling and wallpapered walls.

Brizo plumbing
Mir Mosaics Tile
Sky light Sierra Pacific Windows
Design ideas for an expansive modern ensuite bathroom in Charleston with open cabinets, grey cabinets, a built-in shower, a two-piece toilet, grey tiles, porcelain tiles, grey walls, light hardwood flooring, a wall-mounted sink, concrete worktops, brown floors, grey worktops, a single sink, a floating vanity unit, a vaulted ceiling and wallpapered walls.
Design ideas for an expansive modern ensuite bathroom in Charleston with open cabinets, grey cabinets, a built-in shower, a two-piece toilet, grey tiles, porcelain tiles, grey walls, light hardwood flooring, a wall-mounted sink, concrete worktops, brown floors, grey worktops, a single sink, a floating vanity unit, a vaulted ceiling and wallpapered walls.
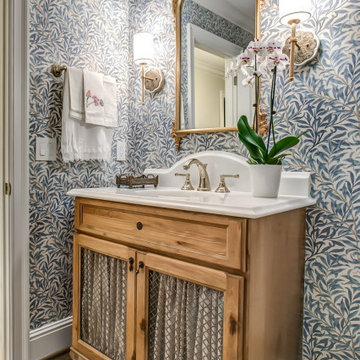
Unique French Country powder bath vanity by Koch is knotty alder with mesh inserts.
This is an example of a bathroom in Nashville with open cabinets, light wood cabinets, blue walls, medium hardwood flooring, brown floors, a single sink, a freestanding vanity unit and wallpapered walls.
This is an example of a bathroom in Nashville with open cabinets, light wood cabinets, blue walls, medium hardwood flooring, brown floors, a single sink, a freestanding vanity unit and wallpapered walls.
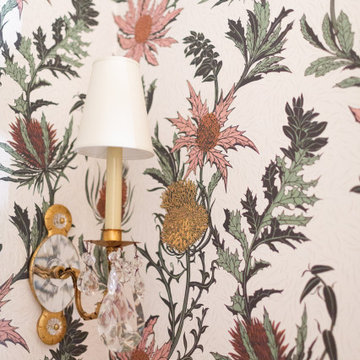
Small bathroom in Santa Barbara with open cabinets, a two-piece toilet, multi-coloured walls, porcelain flooring, a pedestal sink, marble worktops, beige floors, white worktops, an enclosed toilet, a single sink, a freestanding vanity unit and wallpapered walls.
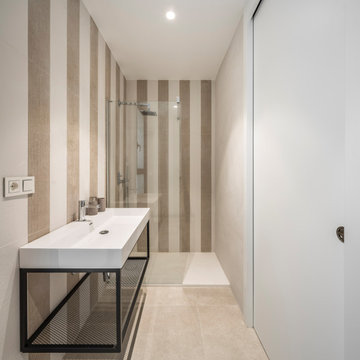
Inspiration for a small mediterranean bathroom in Valencia with open cabinets, white cabinets, beige tiles, beige walls, porcelain flooring, a trough sink, beige floors, an open shower, a single sink, a floating vanity unit and wallpapered walls.

Photo of a small eclectic shower room bathroom in Phoenix with open cabinets, medium wood cabinets, a walk-in shower, ceramic tiles, multi-coloured walls, cement flooring, a trough sink, concrete worktops, multi-coloured floors, an open shower, white worktops, a single sink, a freestanding vanity unit and wallpapered walls.

This is an example of a large classic bathroom in Chicago with open cabinets, beige cabinets, a one-piece toilet, multi-coloured walls, a built-in sink, multi-coloured floors, multi-coloured worktops, a single sink, a freestanding vanity unit and wallpapered walls.

Il bagno patronale, è stato progettato non come stanza di passaggio, ma come una piccola oasi dedicata al relax dove potersi rifugiare. Un’ampia cabina doccia, delicate piastrelle ottagonali e una bella carta da parati: avete letto bene, anche la carta da parati è diventato un must in bagno perché grazie alle fibre di vetro di cui è composta è super resistente. Non vi sentite già più rilassati?
Con il doppio lavabo e le doppie specchiere ognuno ha il proprio spazio
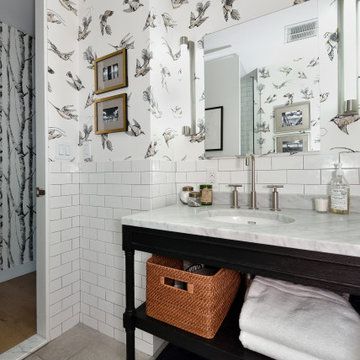
Photo of a traditional bathroom in Miami with open cabinets, black cabinets, white tiles, multi-coloured walls, a submerged sink, grey floors, white worktops, a freestanding vanity unit and wallpapered walls.
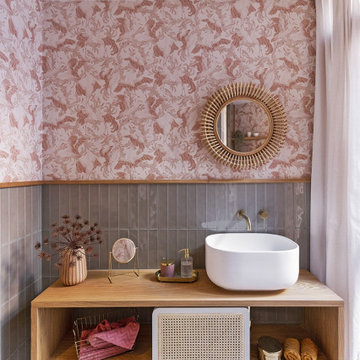
Photo of a contemporary bathroom in Barcelona with open cabinets, medium wood cabinets, grey tiles, pink walls, a vessel sink, multi-coloured floors, brown worktops, a single sink, a floating vanity unit and wallpapered walls.

Inspiration for a medium sized bohemian ensuite bathroom in Other with open cabinets, white cabinets, a freestanding bath, a walk-in shower, a one-piece toilet, green tiles, metro tiles, green walls, porcelain flooring, an integrated sink, glass worktops, green floors, an open shower, white worktops, a wall niche, a single sink, a freestanding vanity unit and wallpapered walls.
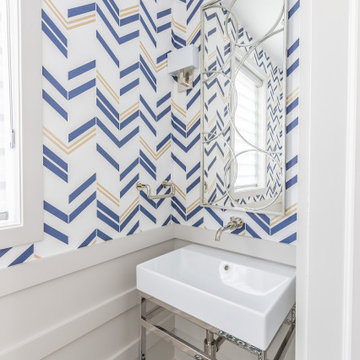
Photo of a small traditional shower room bathroom in Chicago with open cabinets, white cabinets, blue walls, blue floors, white worktops, a single sink, a freestanding vanity unit, a vaulted ceiling and wallpapered walls.
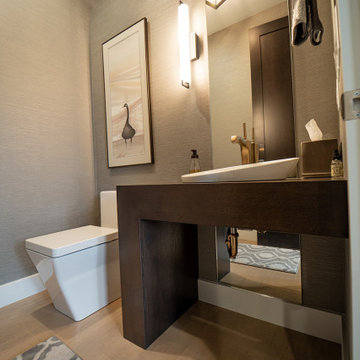
Photo of a contemporary shower room bathroom in Other with open cabinets, dark wood cabinets, beige tiles, grey walls, a vessel sink, wooden worktops, brown worktops, a single sink, a built in vanity unit and wallpapered walls.

Unique French Country powder bath vanity by Koch is knotty alder with mesh inserts.
Bathroom in Nashville with open cabinets, light wood cabinets, blue walls, medium hardwood flooring, brown floors, a single sink, a freestanding vanity unit and wallpapered walls.
Bathroom in Nashville with open cabinets, light wood cabinets, blue walls, medium hardwood flooring, brown floors, a single sink, a freestanding vanity unit and wallpapered walls.
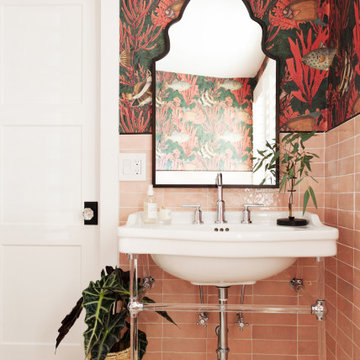
Design ideas for a small bohemian shower room bathroom in Phoenix with open cabinets, white cabinets, a walk-in shower, pink tiles, porcelain tiles, multi-coloured walls, marble flooring, an integrated sink, grey floors, an open shower, white worktops, a single sink, a freestanding vanity unit and wallpapered walls.
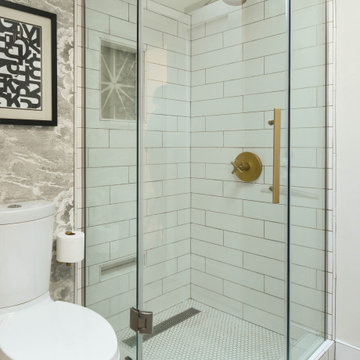
Warm golds and cool grays work to make this farmhouse style bathroom look luxe.
Design ideas for a small country shower room bathroom in San Francisco with open cabinets, white cabinets, a corner shower, a one-piece toilet, white tiles, ceramic tiles, white walls, cement flooring, a submerged sink, engineered stone worktops, grey floors, a hinged door, white worktops, a wall niche, a single sink, a floating vanity unit, a vaulted ceiling and wallpapered walls.
Design ideas for a small country shower room bathroom in San Francisco with open cabinets, white cabinets, a corner shower, a one-piece toilet, white tiles, ceramic tiles, white walls, cement flooring, a submerged sink, engineered stone worktops, grey floors, a hinged door, white worktops, a wall niche, a single sink, a floating vanity unit, a vaulted ceiling and wallpapered walls.

Chic contemporary modern bathroom with brass faucets, brass mirrors, modern lighting, concrete sink black vanity, black gray slate tile, green palm leaf wallpaper
Bathroom with Open Cabinets and Wallpapered Walls Ideas and Designs
1

 Shelves and shelving units, like ladder shelves, will give you extra space without taking up too much floor space. Also look for wire, wicker or fabric baskets, large and small, to store items under or next to the sink, or even on the wall.
Shelves and shelving units, like ladder shelves, will give you extra space without taking up too much floor space. Also look for wire, wicker or fabric baskets, large and small, to store items under or next to the sink, or even on the wall.  The sink, the mirror, shower and/or bath are the places where you might want the clearest and strongest light. You can use these if you want it to be bright and clear. Otherwise, you might want to look at some soft, ambient lighting in the form of chandeliers, short pendants or wall lamps. You could use accent lighting around your bath in the form to create a tranquil, spa feel, as well.
The sink, the mirror, shower and/or bath are the places where you might want the clearest and strongest light. You can use these if you want it to be bright and clear. Otherwise, you might want to look at some soft, ambient lighting in the form of chandeliers, short pendants or wall lamps. You could use accent lighting around your bath in the form to create a tranquil, spa feel, as well. 