Bathroom with White Cabinets and a Feature Wall Ideas and Designs
Refine by:
Budget
Sort by:Popular Today
41 - 60 of 210 photos
Item 1 of 3
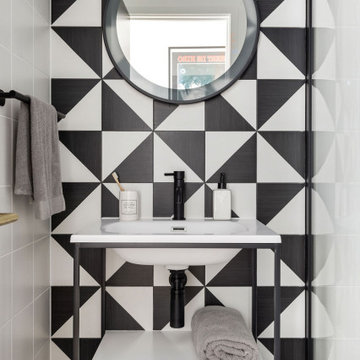
This is an example of a small bohemian shower room bathroom in London with flat-panel cabinets, white cabinets, a corner shower, a wall mounted toilet, black and white tiles, porcelain tiles, porcelain flooring, an integrated sink, a sliding door, white worktops, a feature wall, a single sink and a freestanding vanity unit.
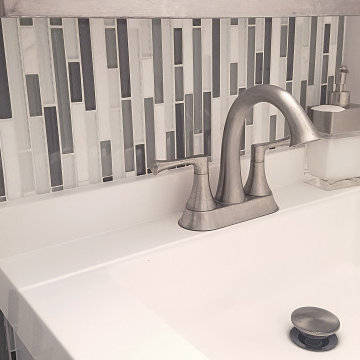
This full bathroom remodel features an accent wall with vertical glass-and-stone linear mosaic.
Its neutral tones are carried throughout the bath, giving it a light and inviting feel.
The frameless shower glass door helps open up the space, which is great for this shared bathroom as it makes it feel larger than it actually is.
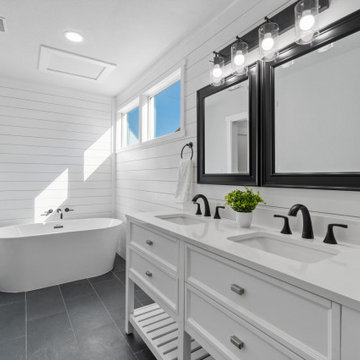
Inspiration for a large retro grey and white ensuite bathroom in San Diego with freestanding cabinets, white cabinets, a freestanding bath, a one-piece toilet, grey tiles, white walls, a submerged sink, black floors, white worktops, a feature wall, double sinks, a freestanding vanity unit, tongue and groove walls and engineered stone worktops.

This Large Walk In Shower with a Hinged Flipper Panel on add protection against water spray.
Inspiration for a medium sized modern grey and white ensuite bathroom in West Midlands with flat-panel cabinets, white cabinets, a built-in shower, a one-piece toilet, grey tiles, ceramic tiles, grey walls, porcelain flooring, a submerged sink, solid surface worktops, grey floors, an open shower, grey worktops, a feature wall, a single sink, a built in vanity unit and brick walls.
Inspiration for a medium sized modern grey and white ensuite bathroom in West Midlands with flat-panel cabinets, white cabinets, a built-in shower, a one-piece toilet, grey tiles, ceramic tiles, grey walls, porcelain flooring, a submerged sink, solid surface worktops, grey floors, an open shower, grey worktops, a feature wall, a single sink, a built in vanity unit and brick walls.
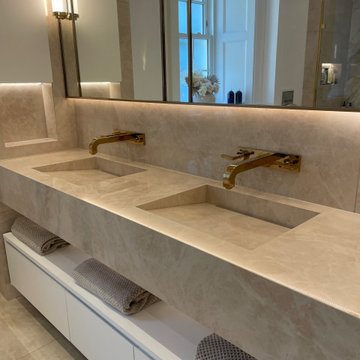
Double the sinks, double the style! ?
We're thrilled to share this bespoke double sink we crafted for @holtliving .
Each basin is a testament to our commitment to quality and design. Elevate your space with Wow Sinks.
#WowSinks #DoubleSink #ElevateYourSpace #HomeDesign
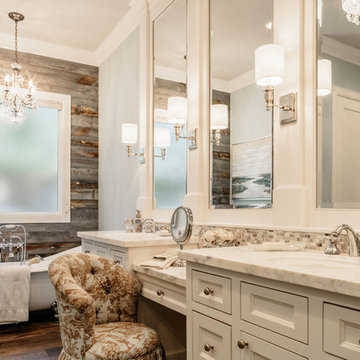
Expansive classic ensuite bathroom in Houston with recessed-panel cabinets, white cabinets, a claw-foot bath, brown tiles, an integrated sink, marble worktops, brown floors, white worktops, a feature wall, double sinks and a built in vanity unit.
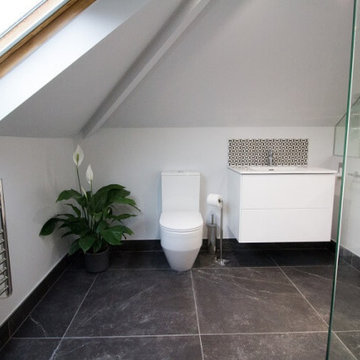
loft space ensuite.
Medium sized contemporary ensuite wet room bathroom in Other with flat-panel cabinets, white cabinets, a built-in bath, a one-piece toilet, white tiles, white walls, a wall-mounted sink, grey floors, an open shower, white worktops, a feature wall, a single sink and a floating vanity unit.
Medium sized contemporary ensuite wet room bathroom in Other with flat-panel cabinets, white cabinets, a built-in bath, a one-piece toilet, white tiles, white walls, a wall-mounted sink, grey floors, an open shower, white worktops, a feature wall, a single sink and a floating vanity unit.
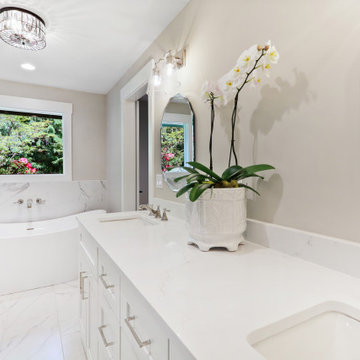
White & bright Master bath with white shaker cabinets, quartz counters, polished nickel plumbing fixtures, soaking tub, porcelain carerra tiles on the floor & shower
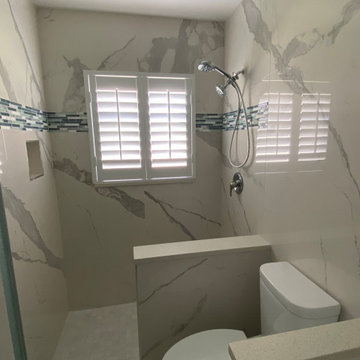
This is an example of a medium sized traditional grey and white family bathroom in Tampa with shaker cabinets, white cabinets, a two-piece toilet, white tiles, porcelain tiles, white walls, porcelain flooring, a submerged sink, grey floors, a hinged door, white worktops, a feature wall, a single sink, a built in vanity unit and wallpapered walls.
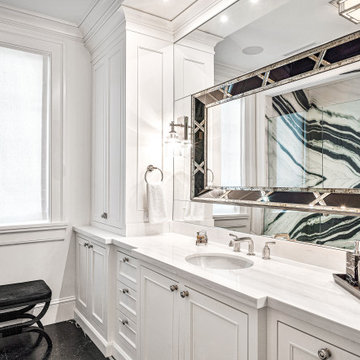
Inspiration for an expansive classic cream and black ensuite wet room bathroom in Miami with freestanding cabinets, white cabinets, a one-piece toilet, white walls, ceramic flooring, an integrated sink, marble worktops, black floors, a hinged door, white worktops, a feature wall, a single sink and a built in vanity unit.
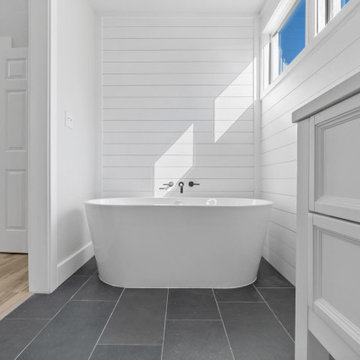
Photo of a large midcentury grey and white ensuite bathroom in San Diego with freestanding cabinets, white cabinets, a freestanding bath, a one-piece toilet, white walls, a submerged sink, black floors, white worktops, a feature wall, double sinks, a freestanding vanity unit, tongue and groove walls and engineered stone worktops.
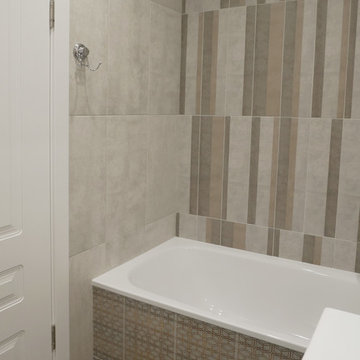
Photo of a small scandinavian ensuite bathroom in Moscow with flat-panel cabinets, white cabinets, a claw-foot bath, a shower/bath combination, a wall mounted toilet, grey tiles, porcelain tiles, grey walls, porcelain flooring, a built-in sink, solid surface worktops, brown floors, an open shower, white worktops and a feature wall.
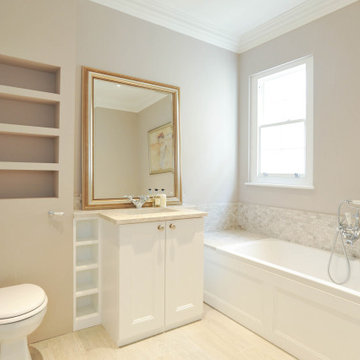
A spacious and luxurious family sized bathroom displaying bathroom art.
This is an example of a large classic family bathroom in London with recessed-panel cabinets, white cabinets, an alcove bath, a shower/bath combination, a wall mounted toilet, beige tiles, stone tiles, beige walls, light hardwood flooring, a submerged sink, marble worktops, beige floors, an open shower, beige worktops, a feature wall, a single sink, a built in vanity unit and a coffered ceiling.
This is an example of a large classic family bathroom in London with recessed-panel cabinets, white cabinets, an alcove bath, a shower/bath combination, a wall mounted toilet, beige tiles, stone tiles, beige walls, light hardwood flooring, a submerged sink, marble worktops, beige floors, an open shower, beige worktops, a feature wall, a single sink, a built in vanity unit and a coffered ceiling.
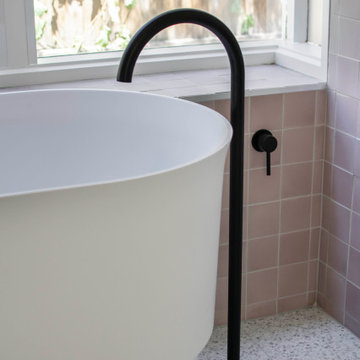
Inspiration for a large contemporary bathroom in Melbourne with beaded cabinets, white cabinets, a freestanding bath, a walk-in shower, a bidet, pink tiles, cement tiles, pink walls, terrazzo flooring, a built-in sink, terrazzo worktops, white floors, an open shower, white worktops, a feature wall, double sinks and a freestanding vanity unit.
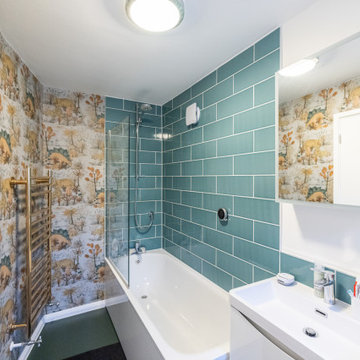
Inspiration for a small bohemian family bathroom in London with flat-panel cabinets, white cabinets, a built-in bath, a shower/bath combination, a two-piece toilet, green tiles, ceramic tiles, white walls, vinyl flooring, a built-in sink, green floors, a hinged door, a feature wall, a single sink, a built in vanity unit and wallpapered walls.
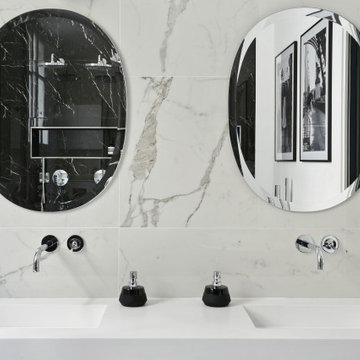
Chers passionnés de design et amoureux de l'élégance, j'ai l'honneur de vous présenter une réalisation qui me tient particulièrement à cœur. Imaginez un espace où la sérénité rencontre le raffinement, une salle de bain enveloppée dans la lumière, reflétant la pureté et la splendeur du marbre blanc.
Dans cette création, les doubles vasques de chez Riluxa sont comme des joyaux, sublimés par de magnifiques miroirs qui, à travers leurs reflets, multiplient la clarté et la grandeur de l'espace. Le choix du marbre blanc n’est pas fortuit. Il introduit une sensation de fraîcheur et d'éclat, faisant de chaque instant passé dans cette salle de bain une véritable expérience de bien-être.
Mon ambition en tant que designer d'intérieur est de créer des espaces qui ne sont pas simplement beaux à l'œil, mais qui touchent l'âme, qui évoquent des émotions et transcendent l'ordinaire. Chaque détail de cette salle de bain a été pensé et repensé, afin de réaliser une harmonie parfaite entre fonctionnalité, esthétisme et confort.
J'espère que vous apprécierez la délicatesse et la finesse de ce design autant que j'ai aimé donner vie à cette vision. Qu'en pensez-vous ? Le marbre blanc, les miroirs somptueux, les vasques raffinées… quel est l'élément qui vous parle le plus ?
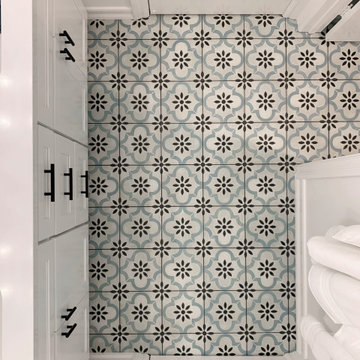
This sharp looking, contemporary kids bathroom has a double vanity with shaker style doors, Kohler undermount sinks, black Kallista sink fixtures and matching black accessories, lighting fixtures, hardware, and vanity mirror frames. The painted pattern tile matches all three colors in the bathroom (powder blue, black and white).
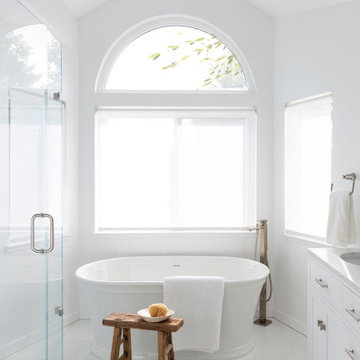
Master bathroom
Design ideas for a medium sized traditional ensuite bathroom in San Francisco with a freestanding bath, a corner shower, a hinged door, a freestanding vanity unit, shaker cabinets, white cabinets, white walls, engineered stone worktops, white floors, white worktops, a feature wall, double sinks and exposed beams.
Design ideas for a medium sized traditional ensuite bathroom in San Francisco with a freestanding bath, a corner shower, a hinged door, a freestanding vanity unit, shaker cabinets, white cabinets, white walls, engineered stone worktops, white floors, white worktops, a feature wall, double sinks and exposed beams.
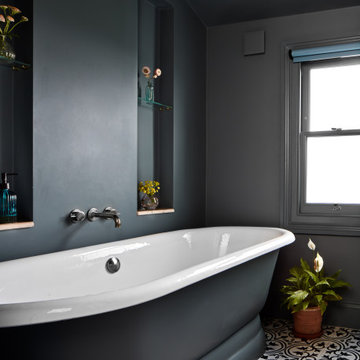
On the second floor, a new family bathroom was designed. Our client loved to have long baths while having a glass of wine so the bathroom was designed to fulfil her wishes with a lovely free standing bath and some close shelving.
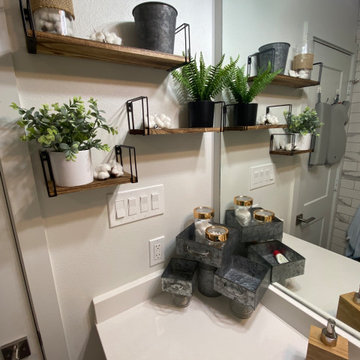
Small contemporary grey and white shower room bathroom in Wilmington with white tiles, porcelain tiles, white walls, porcelain flooring, a built-in sink, quartz worktops, grey floors, white worktops, a feature wall, a single sink, a built in vanity unit and white cabinets.
Bathroom with White Cabinets and a Feature Wall Ideas and Designs
3

 Shelves and shelving units, like ladder shelves, will give you extra space without taking up too much floor space. Also look for wire, wicker or fabric baskets, large and small, to store items under or next to the sink, or even on the wall.
Shelves and shelving units, like ladder shelves, will give you extra space without taking up too much floor space. Also look for wire, wicker or fabric baskets, large and small, to store items under or next to the sink, or even on the wall.  The sink, the mirror, shower and/or bath are the places where you might want the clearest and strongest light. You can use these if you want it to be bright and clear. Otherwise, you might want to look at some soft, ambient lighting in the form of chandeliers, short pendants or wall lamps. You could use accent lighting around your bath in the form to create a tranquil, spa feel, as well.
The sink, the mirror, shower and/or bath are the places where you might want the clearest and strongest light. You can use these if you want it to be bright and clear. Otherwise, you might want to look at some soft, ambient lighting in the form of chandeliers, short pendants or wall lamps. You could use accent lighting around your bath in the form to create a tranquil, spa feel, as well. 