Bathroom with White Cabinets and a Pedestal Sink Ideas and Designs
Refine by:
Budget
Sort by:Popular Today
21 - 40 of 3,403 photos
Item 1 of 3
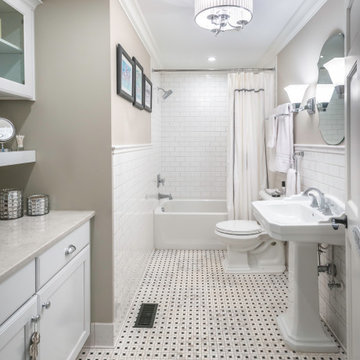
Inspiration for a classic bathroom in Nashville with recessed-panel cabinets, white cabinets, an alcove bath, a shower/bath combination, white tiles, metro tiles, grey walls, mosaic tile flooring, a pedestal sink, multi-coloured floors and a shower curtain.
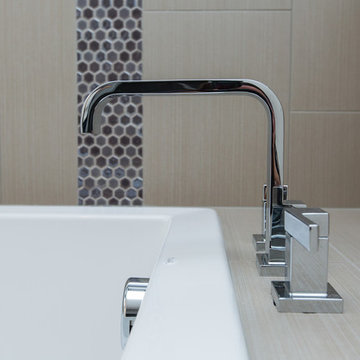
Design ideas for a medium sized classic ensuite bathroom in Portland with flat-panel cabinets, white cabinets, a built-in bath, an alcove shower, a one-piece toilet, grey tiles, ceramic tiles, white walls, ceramic flooring, a pedestal sink, tiled worktops, grey floors and an open shower.
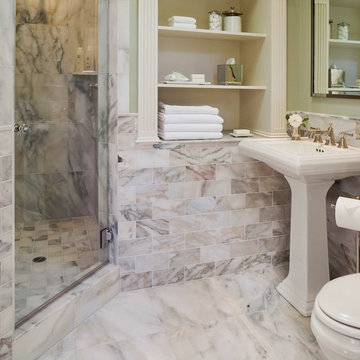
Photo of a medium sized traditional ensuite bathroom in Louisville with open cabinets, white cabinets, an alcove shower, beige tiles, pink tiles, marble tiles, green walls, marble flooring and a pedestal sink.
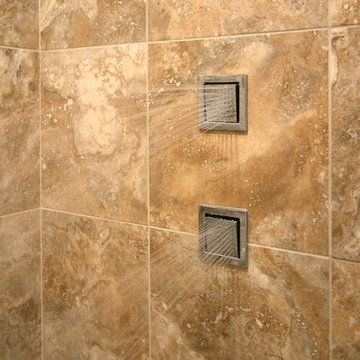
It’s no surprise these Hanover clients reached out to Cathy and Ed of Renovisions for design and build services as they wanted a local professional bath specialist to turn their plain builder-grade bath into a luxurious handicapped accessible master bath.
Renovisions had safety and universal design in mind while creating this customized two-person super shower and well-appointed master bath so their clients could escape to a special place to relax and energize their senses while also helping to conserve time and water as it is used simultaneously by them.
This completely water proofed spacious 4’x8’ walk-in curb-less shower with lineal drain system and larger format porcelain tiles was a must have for our senior client –with larger tiles there are less grout lines, easier to clean and easier to maneuver using a walker to enter and exit the master bath.
Renovisions collaborated with their clients to design a spa-like bath with several amenities and added conveniences with safety considerations. The bench seat that spans the width of the wall was a great addition to the shower. It’s a comfortable place to sit down and stretch out and also to keep warm as electric mesh warming materials were used along with a programmable thermostat to keep these homeowners toasty and cozy!
Careful attention to all of the details in this master suite created a peaceful and elegant environment that, simply put, feels divine. Adding details such as the warming towel rack, mosaic tiled shower niche, shiny polished chrome decorative safety grab bars that also serve as towel racks and a towel rack inside the shower area added a measure of style. A stately framed mirror over the pedestal sink matches the warm white painted finish of the linen storage cabinetry that provides functionality and good looks to this space. Pull-down safety grab bars on either side of the comfort height high-efficiency toilet was essential to keep safety as a top priority.
Water, water everywhere for this well deserving couple – multiple shower heads enhances the bathing experience for our client with mobility issues as 54 soft sprays from each wall jet provide a soothing and cleansing effect – a great choice because they do not require gripping and manipulating handles yet provide a sleek look with easy cleaning. The thermostatic valve maintains desired water temperature and volume controls allows the bather to utilize the adjustable hand-held shower on a slide-bar- an ideal fixture to shower and spray down shower area when done.
A beautiful, frameless clear glass enclosure maintains a clean, open look without taking away from the stunning and richly grained marble-look tiles and decorative elements inside the shower. In addition to its therapeutic value, this shower is truly a design focal point of the master bath with striking tile work, beautiful chrome fixtures including several safety grab bars adding aesthetic value as well as safety benefits.

This 1927 Spanish Colonial home was in dire need of an upgraded Master bathroom. We completely gutted the bathroom and re-framed the floor because the house had settled over time. The client selected hand crafted 3x6 white tile and we installed them over a full mortar bed in a Subway pattern. We reused the original pedestal sink and tub, but had the tub re-glazed. The shower rod is also original, but we had it dipped in Polish Chrome. We added two wall sconces and a store bought medicine cabinet.
Photos by Jessica Abler, Los Angeles, CA
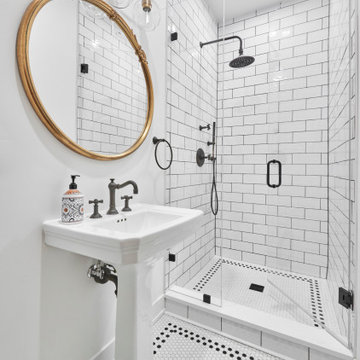
This is an example of a small nautical bathroom in Chicago with recessed-panel cabinets, white cabinets, a two-piece toilet, white tiles, porcelain tiles, white walls, porcelain flooring, a pedestal sink, quartz worktops, white floors, a hinged door, white worktops, a single sink and a freestanding vanity unit.

This project was focused on eeking out space for another bathroom for this growing family. The three bedroom, Craftsman bungalow was originally built with only one bathroom, which is typical for the era. The challenge was to find space without compromising the existing storage in the home. It was achieved by claiming the closet areas between two bedrooms, increasing the original 29" depth and expanding into the larger of the two bedrooms. The result was a compact, yet efficient bathroom. Classic finishes are respectful of the vernacular and time period of the home.
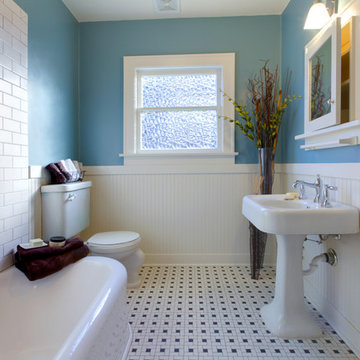
Small classic shower room bathroom in Chicago with glass-front cabinets, white cabinets, a corner bath, a two-piece toilet, blue walls, ceramic flooring and a pedestal sink.
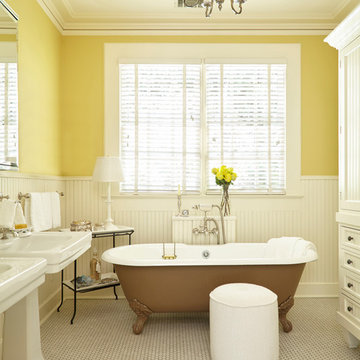
Inspiration for a classic bathroom in Atlanta with white cabinets, yellow walls, mosaic tile flooring, a pedestal sink, recessed-panel cabinets and a claw-foot bath.
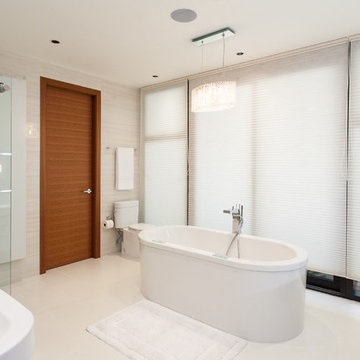
This centrally located bath tub sits beneath built in ceiling speakers, remote controllable using one's iphone or ipad. Also controllable are the electronic shades, the lighting, and the in-floor heating. Control systems provided by La Scala.
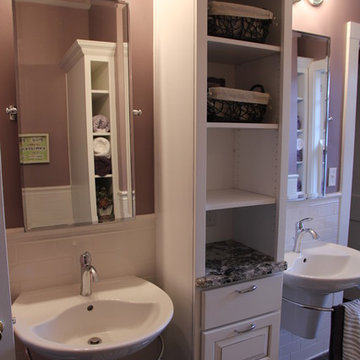
Photo of a small traditional family bathroom in Chicago with a pedestal sink, white cabinets, grey tiles, porcelain tiles, porcelain flooring and grey walls.

Design ideas for a medium sized traditional ensuite bathroom in Philadelphia with recessed-panel cabinets, white cabinets, a built-in shower, grey tiles, marble tiles, marble flooring, a pedestal sink, marble worktops, grey floors, a hinged door, white worktops, double sinks, wainscoting, grey walls and a built in vanity unit.
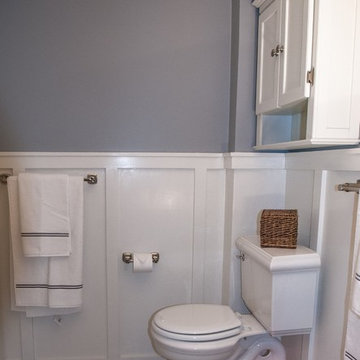
A farmhouse bathroom with marble tile, polished nickel fixtures, and white board and batten
This is an example of a small country bathroom in Philadelphia with a two-piece toilet, grey tiles, mosaic tiles, grey walls, marble flooring, white cabinets, an alcove bath, a shower/bath combination, a pedestal sink, grey floors and a shower curtain.
This is an example of a small country bathroom in Philadelphia with a two-piece toilet, grey tiles, mosaic tiles, grey walls, marble flooring, white cabinets, an alcove bath, a shower/bath combination, a pedestal sink, grey floors and a shower curtain.

Blue & marble kids bathroom with traditional tile wainscoting and basketweave floors. Chrome fixtures to keep a timeless, clean look with white Carrara stone parts!
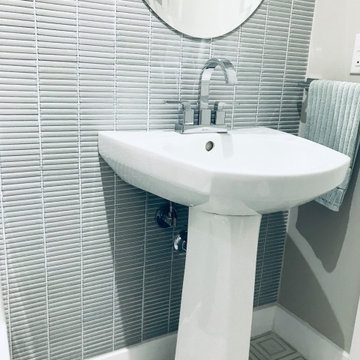
Oh how beautiful small place can be transformed!
Makes my eyes smile:)
Photo of a small shower room bathroom in Montreal with white cabinets, a one-piece toilet, green tiles, porcelain tiles, beige walls, marble flooring, a pedestal sink, grey floors, white worktops, an enclosed toilet, a single sink and a freestanding vanity unit.
Photo of a small shower room bathroom in Montreal with white cabinets, a one-piece toilet, green tiles, porcelain tiles, beige walls, marble flooring, a pedestal sink, grey floors, white worktops, an enclosed toilet, a single sink and a freestanding vanity unit.

This project was focused on eeking out space for another bathroom for this growing family. The three bedroom, Craftsman bungalow was originally built with only one bathroom, which is typical for the era. The challenge was to find space without compromising the existing storage in the home. It was achieved by claiming the closet areas between two bedrooms, increasing the original 29" depth and expanding into the larger of the two bedrooms. The result was a compact, yet efficient bathroom. Classic finishes are respectful of the vernacular and time period of the home.

AFTER - Bathroom
Design ideas for a medium sized classic family bathroom in Minneapolis with recessed-panel cabinets, white cabinets, a built-in bath, a shower/bath combination, a one-piece toilet, pink tiles, ceramic tiles, white walls, ceramic flooring, a pedestal sink, wooden worktops, pink floors, a shower curtain and white worktops.
Design ideas for a medium sized classic family bathroom in Minneapolis with recessed-panel cabinets, white cabinets, a built-in bath, a shower/bath combination, a one-piece toilet, pink tiles, ceramic tiles, white walls, ceramic flooring, a pedestal sink, wooden worktops, pink floors, a shower curtain and white worktops.

Bathrooms by Oldham was engaged to re-design the bathroom providing the much needed functionality, storage and space whilst keeping with the style of the apartment.
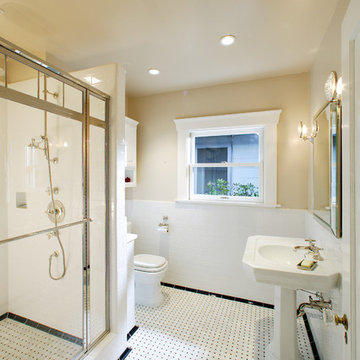
Photo of a small classic ensuite bathroom in Sacramento with raised-panel cabinets, white cabinets, an alcove shower, a one-piece toilet, white tiles, metro tiles, beige walls, marble flooring, a pedestal sink, white floors and a hinged door.
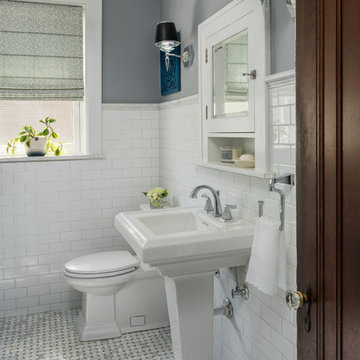
Original wood door opens into newly remolded bathroom.
Photo of a medium sized traditional bathroom in St Louis with white cabinets, a built-in shower, a two-piece toilet, white tiles, ceramic tiles, grey walls, marble flooring, a pedestal sink, grey floors and an open shower.
Photo of a medium sized traditional bathroom in St Louis with white cabinets, a built-in shower, a two-piece toilet, white tiles, ceramic tiles, grey walls, marble flooring, a pedestal sink, grey floors and an open shower.
Bathroom with White Cabinets and a Pedestal Sink Ideas and Designs
2

 Shelves and shelving units, like ladder shelves, will give you extra space without taking up too much floor space. Also look for wire, wicker or fabric baskets, large and small, to store items under or next to the sink, or even on the wall.
Shelves and shelving units, like ladder shelves, will give you extra space without taking up too much floor space. Also look for wire, wicker or fabric baskets, large and small, to store items under or next to the sink, or even on the wall.  The sink, the mirror, shower and/or bath are the places where you might want the clearest and strongest light. You can use these if you want it to be bright and clear. Otherwise, you might want to look at some soft, ambient lighting in the form of chandeliers, short pendants or wall lamps. You could use accent lighting around your bath in the form to create a tranquil, spa feel, as well.
The sink, the mirror, shower and/or bath are the places where you might want the clearest and strongest light. You can use these if you want it to be bright and clear. Otherwise, you might want to look at some soft, ambient lighting in the form of chandeliers, short pendants or wall lamps. You could use accent lighting around your bath in the form to create a tranquil, spa feel, as well. 