Bathroom with White Cabinets and a Pedestal Sink Ideas and Designs
Refine by:
Budget
Sort by:Popular Today
81 - 100 of 3,403 photos
Item 1 of 3
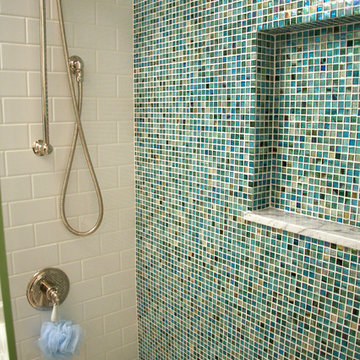
From the Moment you step under the Taut Green Awning from Central Park West... you begin to feel the Tingling Calm you are about to behold.
As you ascend in the elevator to the Tree Top Floor and enter the Enclave, you know you have arrived, not at a residence, but an experience.
A place that is as Bright and White as the Sun Shining outside the Bank of Windows, yet Tempered by the Green Lush Expanse of all Central Park Laid before your Wandering eyes.
As you turn to Drink in the Apartment, your Eyes are delighted with the Twinkle of Crystal, the Sheen of Marbles, The Roughness of Carved Granite, all played against Cozy Silk and Wool Carpets, Sofas and Chairs that soak you in, the Art and Treasures in glints of Patina-ed Golds and Silver from the Past, The Present and the Future to come, all gift boxed in a setting that harks back to the Golden Age of Pre-War New York but Splashed with Modern Flourishes in design that remind you, you are Here and Now.
In this Trance you can hear the Sounds of Clinking Glasses celebrating a Birthday Celebration, The Laughter of Friends preparing to leave for an Opening Night at the Theater, the soft hush of a night cap toast as you savor in the city lights below before you dream some more, only to wake to the smells of Omelette's and French Toast waiting on White Porcelain with Crisp Linen Napkins all set beside the Mountain of the Sunday New York Times in the Shadow of a Blue Hydrangea arrangement.
The Day and The City awaits you, but you cocoon yourself in the envelope you are savoring, You reach for the Times, or the New Yorker, and curl in, with Cole Porter or Leonard Bernstein wafting through the aerie of peace, as you gaze out the window... Central Park fills with Leaves, People, Rain, or even a Gentle Snow.
This is Central Park West.
This is:
An Experience. Not a Residence.
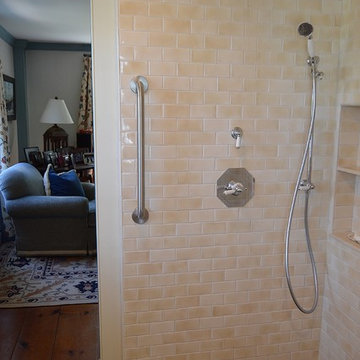
The water flow and floor slope were carefully calculated in this small bathroom so when the shower is on as seen in this photo, the water doesn't fun into the adjacent room. Radiant floor heat helps dry the floor after a shower.
There is no shower curtain or enclosure. The pocket door provides privacy.
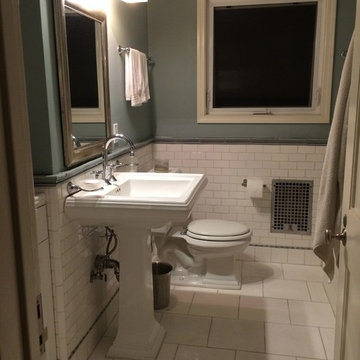
Donna Sanders
This is an example of a small traditional shower room bathroom in Los Angeles with a pedestal sink, shaker cabinets, white cabinets, a two-piece toilet, white tiles, blue walls and marble flooring.
This is an example of a small traditional shower room bathroom in Los Angeles with a pedestal sink, shaker cabinets, white cabinets, a two-piece toilet, white tiles, blue walls and marble flooring.
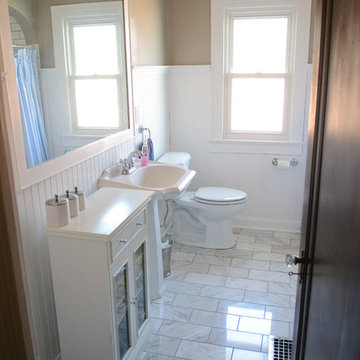
Megelaine Images
Small midcentury bathroom in Indianapolis with a pedestal sink, flat-panel cabinets, white cabinets, a built-in bath, a shower/bath combination, white tiles and marble flooring.
Small midcentury bathroom in Indianapolis with a pedestal sink, flat-panel cabinets, white cabinets, a built-in bath, a shower/bath combination, white tiles and marble flooring.

This redesigned hall bathroom is spacious enough for the kids to get ready on busy school mornings. The double sink adds function while the fun tile design and punches of color creates a playful space.
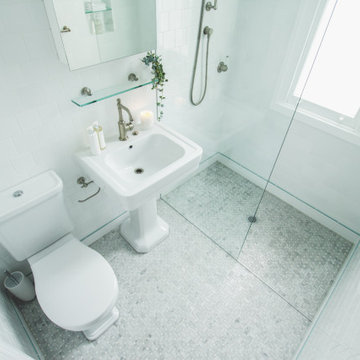
Inspiration for a small traditional shower room bathroom in Sydney with white cabinets, a walk-in shower, a two-piece toilet, white tiles, white walls, a pedestal sink, an open shower, a wall niche, a single sink and a freestanding vanity unit.
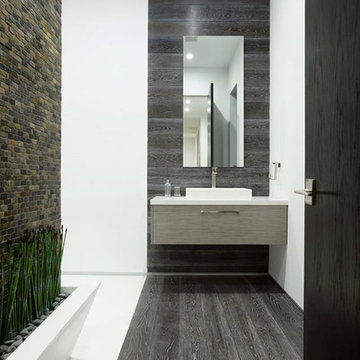
Design ideas for a large modern ensuite bathroom in Los Angeles with flat-panel cabinets, white cabinets, a corner bath, a walk-in shower, a one-piece toilet, white tiles, stone tiles, white walls, light hardwood flooring, a pedestal sink and soapstone worktops.
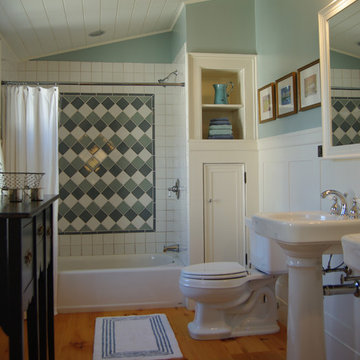
Photo Credit to Frank Shirley
Family bathroom in Boston with recessed-panel cabinets, white cabinets, a built-in bath, a shower/bath combination, a two-piece toilet, green tiles, porcelain tiles, green walls, medium hardwood flooring and a pedestal sink.
Family bathroom in Boston with recessed-panel cabinets, white cabinets, a built-in bath, a shower/bath combination, a two-piece toilet, green tiles, porcelain tiles, green walls, medium hardwood flooring and a pedestal sink.

This project was focused on eeking out space for another bathroom for this growing family. The three bedroom, Craftsman bungalow was originally built with only one bathroom, which is typical for the era. The challenge was to find space without compromising the existing storage in the home. It was achieved by claiming the closet areas between two bedrooms, increasing the original 29" depth and expanding into the larger of the two bedrooms. The result was a compact, yet efficient bathroom. Classic finishes are respectful of the vernacular and time period of the home.
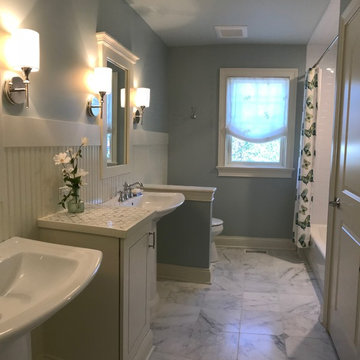
Hall bathroom with Pedestal Sinks flanking a custom cabinet with inset tile.
Design ideas for a medium sized traditional family bathroom in Chicago with freestanding cabinets, white cabinets, an alcove bath, a shower/bath combination, a two-piece toilet, white tiles, ceramic tiles, blue walls, marble flooring, a pedestal sink, tiled worktops, white floors and a shower curtain.
Design ideas for a medium sized traditional family bathroom in Chicago with freestanding cabinets, white cabinets, an alcove bath, a shower/bath combination, a two-piece toilet, white tiles, ceramic tiles, blue walls, marble flooring, a pedestal sink, tiled worktops, white floors and a shower curtain.
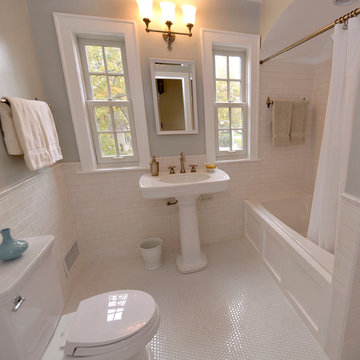
Scott Stewart
Photo of a medium sized traditional ensuite bathroom in Chicago with shaker cabinets, white cabinets, a built-in bath, a shower/bath combination, a two-piece toilet, white tiles, metro tiles, blue walls, ceramic flooring, a pedestal sink and marble worktops.
Photo of a medium sized traditional ensuite bathroom in Chicago with shaker cabinets, white cabinets, a built-in bath, a shower/bath combination, a two-piece toilet, white tiles, metro tiles, blue walls, ceramic flooring, a pedestal sink and marble worktops.
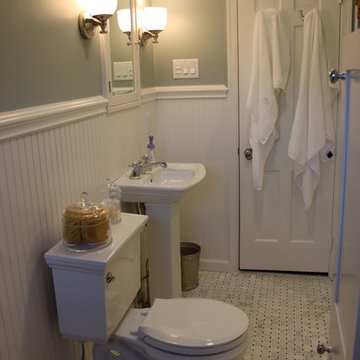
Master Bathroom in eastern suburbs of Philadelphia. Designed by Steve Simpson
This is an example of a medium sized classic ensuite bathroom in Philadelphia with a pedestal sink, recessed-panel cabinets, white cabinets, an alcove shower, white tiles, metro tiles and marble flooring.
This is an example of a medium sized classic ensuite bathroom in Philadelphia with a pedestal sink, recessed-panel cabinets, white cabinets, an alcove shower, white tiles, metro tiles and marble flooring.

Sharon Risedorph Photography
Photo of a medium sized traditional ensuite bathroom in New York with a pedestal sink, glass-front cabinets, white cabinets, marble worktops, a built-in bath, a built-in shower, a two-piece toilet, white tiles, metro tiles and marble flooring.
Photo of a medium sized traditional ensuite bathroom in New York with a pedestal sink, glass-front cabinets, white cabinets, marble worktops, a built-in bath, a built-in shower, a two-piece toilet, white tiles, metro tiles and marble flooring.
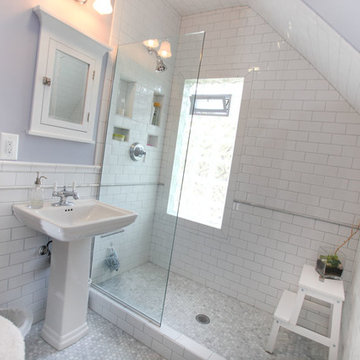
Bathroom remodel. Photo credit to Hannah Lloyd.
Medium sized traditional shower room bathroom in Minneapolis with recessed-panel cabinets, white cabinets, a walk-in shower, a two-piece toilet, grey tiles, white tiles, stone tiles, purple walls, mosaic tile flooring, a pedestal sink and solid surface worktops.
Medium sized traditional shower room bathroom in Minneapolis with recessed-panel cabinets, white cabinets, a walk-in shower, a two-piece toilet, grey tiles, white tiles, stone tiles, purple walls, mosaic tile flooring, a pedestal sink and solid surface worktops.
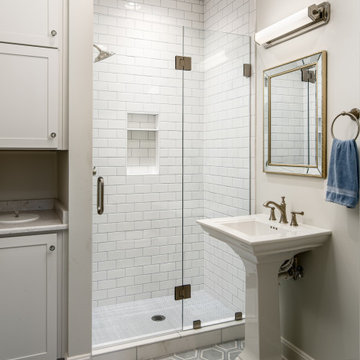
Architecture + Interior Design: Noble Johnson Architects
Builder: Huseby Homes
Furnishings: By others
Photography: StudiObuell | Garett Buell
This is an example of a small traditional bathroom in Nashville with white cabinets, an alcove shower, a one-piece toilet, white tiles, porcelain tiles, grey walls, porcelain flooring, a pedestal sink, a hinged door, a single sink and a freestanding vanity unit.
This is an example of a small traditional bathroom in Nashville with white cabinets, an alcove shower, a one-piece toilet, white tiles, porcelain tiles, grey walls, porcelain flooring, a pedestal sink, a hinged door, a single sink and a freestanding vanity unit.
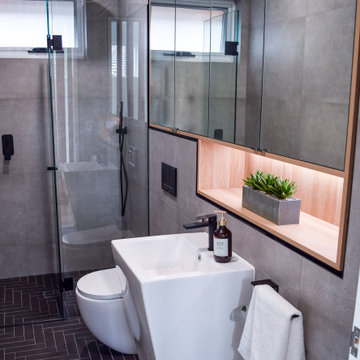
Photo of a small contemporary bathroom in Sydney with a wall mounted toilet, grey tiles, porcelain tiles, porcelain flooring, a pedestal sink, black floors, white cabinets, grey walls, wooden worktops, white worktops and a freestanding vanity unit.
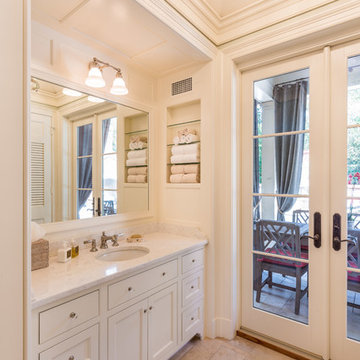
A travertine deck surrounds the pool and flows into the pool house.
Photos: Suttenfield Photography
Inspiration for a small classic bathroom in Richmond with freestanding cabinets, white cabinets, a two-piece toilet, glass tiles, white walls, travertine flooring, a pedestal sink and marble worktops.
Inspiration for a small classic bathroom in Richmond with freestanding cabinets, white cabinets, a two-piece toilet, glass tiles, white walls, travertine flooring, a pedestal sink and marble worktops.
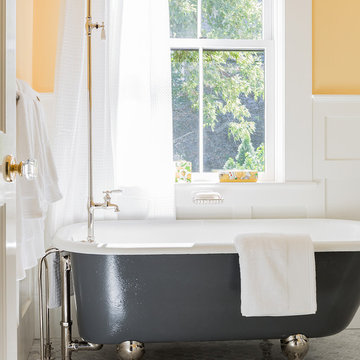
Guest bathroom had a big facelift when we re-strored the original essex tub. We had the tub painted grey legs dipped in polished nickel and new fittings. Tom Silva built the wainscot walls that I had painted in high gloss white and the walls in a egg yolk yellow. The floors are a hexagon marble floor.
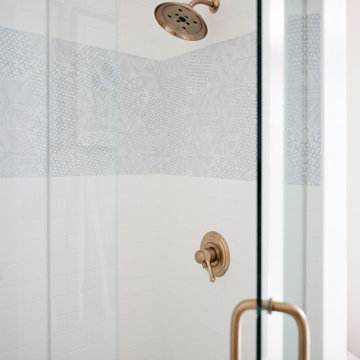
Photo of a medium sized shower room bathroom in Orlando with white cabinets, a corner shower, a one-piece toilet, white tiles, porcelain tiles, white walls, a pedestal sink and a hinged door.
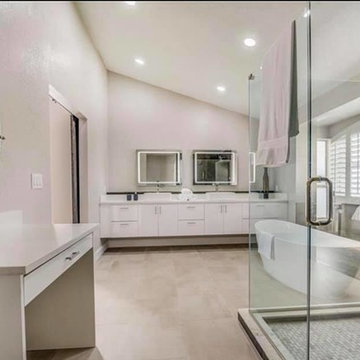
Traditional bathroom in Orlando with flat-panel cabinets, white cabinets, a freestanding bath, white walls, a pedestal sink, engineered stone worktops, beige floors, a hinged door and white worktops.
Bathroom with White Cabinets and a Pedestal Sink Ideas and Designs
5

 Shelves and shelving units, like ladder shelves, will give you extra space without taking up too much floor space. Also look for wire, wicker or fabric baskets, large and small, to store items under or next to the sink, or even on the wall.
Shelves and shelving units, like ladder shelves, will give you extra space without taking up too much floor space. Also look for wire, wicker or fabric baskets, large and small, to store items under or next to the sink, or even on the wall.  The sink, the mirror, shower and/or bath are the places where you might want the clearest and strongest light. You can use these if you want it to be bright and clear. Otherwise, you might want to look at some soft, ambient lighting in the form of chandeliers, short pendants or wall lamps. You could use accent lighting around your bath in the form to create a tranquil, spa feel, as well.
The sink, the mirror, shower and/or bath are the places where you might want the clearest and strongest light. You can use these if you want it to be bright and clear. Otherwise, you might want to look at some soft, ambient lighting in the form of chandeliers, short pendants or wall lamps. You could use accent lighting around your bath in the form to create a tranquil, spa feel, as well. 