Bathroom with White Cabinets and a Trough Sink Ideas and Designs
Refine by:
Budget
Sort by:Popular Today
81 - 100 of 2,220 photos
Item 1 of 3
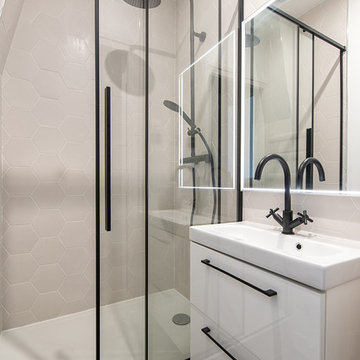
Salle de bain enfant
Douche
Carrelage hexagonal
Petit vasque
This is an example of a small traditional ensuite bathroom in Paris with marble tiles, slate flooring, white cabinets, an alcove shower, white walls, a trough sink, black floors, a sliding door and white worktops.
This is an example of a small traditional ensuite bathroom in Paris with marble tiles, slate flooring, white cabinets, an alcove shower, white walls, a trough sink, black floors, a sliding door and white worktops.
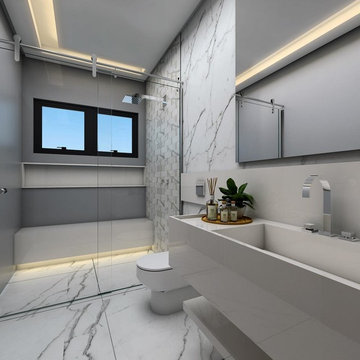
Medium sized modern bathroom in San Francisco with flat-panel cabinets, white cabinets, a built-in shower, white walls, concrete flooring, engineered stone worktops, double sinks, a built in vanity unit, a one-piece toilet, a trough sink, white floors and a sliding door.
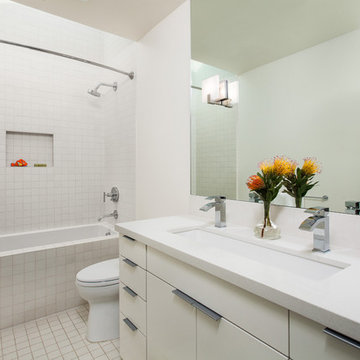
Kid's Bathroom with trough sink and skylight over shower.
Photo by Clark Dugger
This is an example of a small contemporary family bathroom in Los Angeles with a trough sink, an alcove bath, a shower/bath combination, white tiles, flat-panel cabinets, white cabinets, a two-piece toilet, ceramic tiles, white walls, ceramic flooring, engineered stone worktops, white floors and a shower curtain.
This is an example of a small contemporary family bathroom in Los Angeles with a trough sink, an alcove bath, a shower/bath combination, white tiles, flat-panel cabinets, white cabinets, a two-piece toilet, ceramic tiles, white walls, ceramic flooring, engineered stone worktops, white floors and a shower curtain.
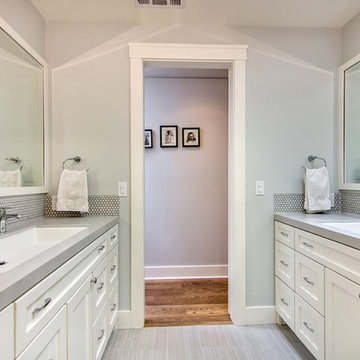
Mark Pinkerton
Photo of a classic grey and white bathroom in San Francisco with a trough sink, shaker cabinets, white cabinets and white tiles.
Photo of a classic grey and white bathroom in San Francisco with a trough sink, shaker cabinets, white cabinets and white tiles.
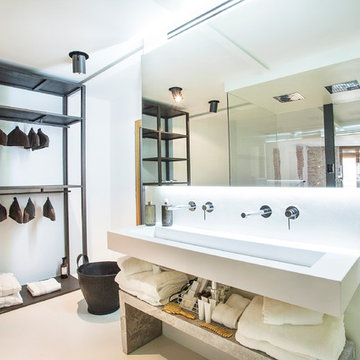
Design ideas for a medium sized contemporary shower room bathroom in Barcelona with open cabinets, a built-in shower, white walls, a trough sink and white cabinets.
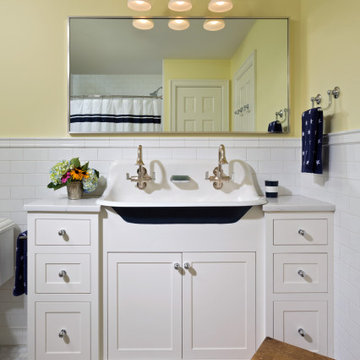
Inspiration for a small classic family bathroom in New York with recessed-panel cabinets, white cabinets, yellow walls, porcelain flooring, a trough sink, granite worktops, multi-coloured floors, a shower curtain, white worktops, double sinks and a built in vanity unit.
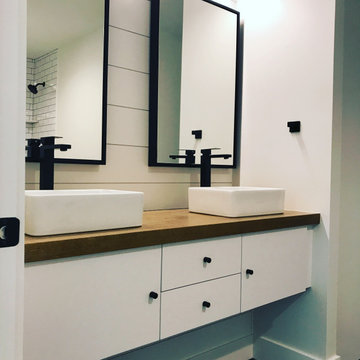
Here are some vanities and bathrooms that we did. All of them are custom and made from quality materials like white oak that we get from a wood mill.
Medium sized modern ensuite bathroom in Philadelphia with flat-panel cabinets, white cabinets, white walls, a trough sink, wooden worktops, brown worktops, double sinks and a floating vanity unit.
Medium sized modern ensuite bathroom in Philadelphia with flat-panel cabinets, white cabinets, white walls, a trough sink, wooden worktops, brown worktops, double sinks and a floating vanity unit.
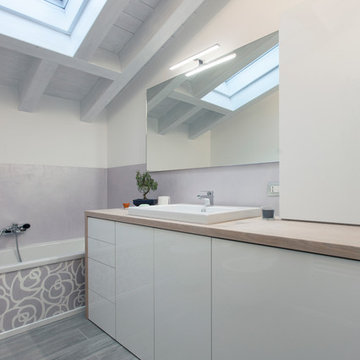
Alessia Montanari fotografa
Medium sized modern ensuite bathroom in Milan with flat-panel cabinets, white cabinets, a built-in bath, grey walls, porcelain flooring, a trough sink and wooden worktops.
Medium sized modern ensuite bathroom in Milan with flat-panel cabinets, white cabinets, a built-in bath, grey walls, porcelain flooring, a trough sink and wooden worktops.
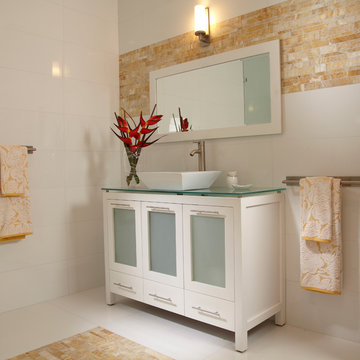
A TOUCHDOWN BY DESIGN
Interior design by Jennifer Corredor, J Design Group, Coral Gables, Florida
Text by Christine Davis
Photography by Daniel Newcomb, Palm Beach Gardens, FL
What did Detroit Lions linebacker, Stephen Tulloch, do when he needed a decorator for his new Miami 10,000-square-foot home? He tackled the situation by hiring interior designer Jennifer Corredor. Never defensive, he let her have run of the field. “He’d say, ‘Jen, do your thing,’” she says. And she did it well.
The first order of the day was to get a lay of the land and a feel for what he wanted. For his primary residence, Tulloch chose a home in Pinecrest, Florida. — a great family neighborhood known for its schools and ample lot sizes. “His lot is huge,” Corredor says. “He could practice his game there if he wanted.”
A laidback feeling permeates the suburban village, where mostly Mediterranean homes intermix with a few modern styles. With views toward the pool and a landscaped yard, Tulloch’s 10,000-square-foot home touches on both, a Mediterranean exterior with chic contemporary interiors.
Step inside, where high ceilings and a sculptural stairway with oak treads and linear spindles immediately capture the eye. “Knowing he was more inclined toward an uncluttered look, and taking into consideration his age and lifestyle, I naturally took the path of choosing more modern furnishings,” the designer says.
In the dining room, Tulloch specifically asked for a round table and Corredor found “Xilos Simplice” by Maxalto, a table that seats six to eight and has a Lazy Susan.
And just past the stairway, two armless chairs from Calligaris and a semi-round sofa shape the living room. In keeping with Tulloch’s desire for a simple no-fuss lifestyle, leather is often used for upholstery. “He preferred wipe-able areas,” she says. “Nearly everything in the living room is clad in leather.”
An architecturally striking, oak-coffered ceiling warms the family room, while Saturnia marble flooring grounds the space in cool comfort. “Since it’s just off the kitchen, this relaxed space provides the perfect place for family and friends to congregate — somewhere to hang out,” Corredor says. The deep-seated sofa wrapped in tan leather and Minotti armchairs in white join a pair of linen-clad ottomans for ample seating.
With eight bedrooms in the home, there was “plenty of space to repurpose,” Corredor says. “Five are used for sleeping quarters, but the others have been converted into a billiard room, a home office and the memorabilia room.” On the first floor, the billiard room is set for fun and entertainment with doors that open to the pool area.
The memorabilia room presented quite a challenge. Undaunted, Corredor delved into a seemingly never-ending collection of mementos to create a tribute to Tulloch’s career. “His team colors are blue and white, so we used those colors in this space,” she says.
In a nod to Tulloch’s career on and off the field, his home office displays awards, recognition plaques and photos from his foundation. A Copenhagen desk, Herman Miller chair and leather-topped credenza further an aura of masculinity.
All about relaxation, the master bedroom would not be complete without its own sitting area for viewing sports updates or late-night movies. Here, lounge chairs recline to create the perfect spot for Tulloch to put his feet up and watch TV. “He wanted it to be really comfortable,” Corredor says
A total redo was required in the master bath, where the now 12-foot-long shower is a far cry from those in a locker room. “This bath is more like a launching pad to get you going in the morning,” Corredor says.
“All in all, it’s a fun, warm and beautiful environment,” the designer says. “I wanted to create something unique, that would make my client proud and happy.” In Tulloch’s world, that’s a touchdown.
Your friendly Interior design firm in Miami at your service.
Contemporary - Modern Interior designs.
Top Interior Design Firm in Miami – Coral Gables.
Office,
Offices,
Kitchen,
Kitchens,
Bedroom,
Bedrooms,
Bed,
Queen bed,
King Bed,
Single bed,
House Interior Designer,
House Interior Designers,
Home Interior Designer,
Home Interior Designers,
Residential Interior Designer,
Residential Interior Designers,
Modern Interior Designers,
Miami Beach Designers,
Best Miami Interior Designers,
Miami Beach Interiors,
Luxurious Design in Miami,
Top designers,
Deco Miami,
Luxury interiors,
Miami modern,
Interior Designer Miami,
Contemporary Interior Designers,
Coco Plum Interior Designers,
Miami Interior Designer,
Sunny Isles Interior Designers,
Pinecrest Interior Designers,
Interior Designers Miami,
J Design Group interiors,
South Florida designers,
Best Miami Designers,
Miami interiors,
Miami décor,
Miami Beach Luxury Interiors,
Miami Interior Design,
Miami Interior Design Firms,
Beach front,
Top Interior Designers,
top décor,
Top Miami Decorators,
Miami luxury condos,
Top Miami Interior Decorators,
Top Miami Interior Designers,
Modern Designers in Miami,
modern interiors,
Modern,
Pent house design,
white interiors,
Miami, South Miami, Miami Beach, South Beach, Williams Island, Sunny Isles, Surfside, Fisher Island, Aventura, Brickell, Brickell Key, Key Biscayne, Coral Gables, CocoPlum, Coconut Grove, Pinecrest, Miami Design District, Golden Beach, Downtown Miami, Miami Interior Designers, Miami Interior Designer, Interior Designers Miami, Modern Interior Designers, Modern Interior Designer, Modern interior decorators, Contemporary Interior Designers, Interior decorators, Interior decorator, Interior designer, Interior designers, Luxury, modern, best, unique, real estate, decor
J Design Group – Miami Interior Design Firm – Modern – Contemporary
Contact us: (305) 444-4611
http://www.JDesignGroup.com
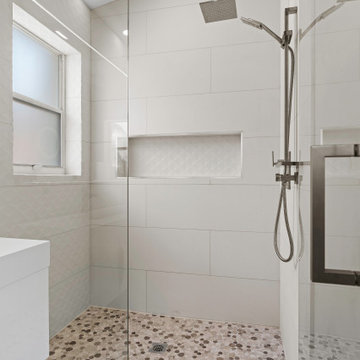
Nice, open, clean and sleek design.
Photo of a medium sized modern ensuite bathroom in Miami with flat-panel cabinets, white cabinets, a walk-in shower, a one-piece toilet, beige tiles, porcelain tiles, grey walls, porcelain flooring, a trough sink, quartz worktops, grey floors, a hinged door, white worktops, a wall niche, a single sink and a floating vanity unit.
Photo of a medium sized modern ensuite bathroom in Miami with flat-panel cabinets, white cabinets, a walk-in shower, a one-piece toilet, beige tiles, porcelain tiles, grey walls, porcelain flooring, a trough sink, quartz worktops, grey floors, a hinged door, white worktops, a wall niche, a single sink and a floating vanity unit.
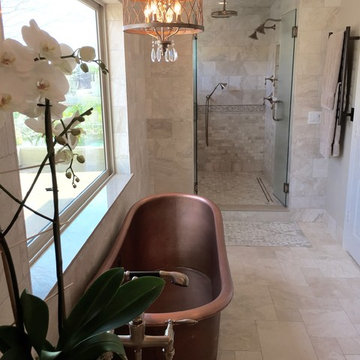
Photo of a large mediterranean ensuite bathroom in Phoenix with recessed-panel cabinets, white cabinets, a claw-foot bath, an alcove shower, grey tiles, marble tiles, beige walls, a trough sink, marble worktops, beige floors, a hinged door and brown worktops.
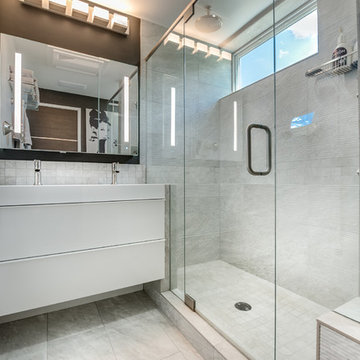
Photography by Patrick Ray
With a footprint of just 450 square feet, this micro residence embodies minimalism and elegance through efficiency. Particular attention was paid to creating spaces that support multiple functions as well as innovative storage solutions. A mezzanine-level sleeping space looks down over the multi-use kitchen/living/dining space as well out to multiple view corridors on the site. To create a expansive feel, the lower living space utilizes a bifold door to maximize indoor-outdoor connectivity, opening to the patio, endless lap pool, and Boulder open space beyond. The home sits on a ¾ acre lot within the city limits and has over 100 trees, shrubs and grasses, providing privacy and meditation space. This compact home contains a fully-equipped kitchen, ¾ bath, office, sleeping loft and a subgrade storage area as well as detached carport.
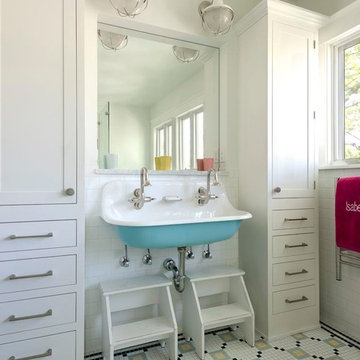
Vantage Architectural Imagery
Inspiration for a medium sized scandinavian family bathroom in Denver with recessed-panel cabinets, white cabinets, a corner shower, multi-coloured tiles, white walls, porcelain flooring, a trough sink and marble worktops.
Inspiration for a medium sized scandinavian family bathroom in Denver with recessed-panel cabinets, white cabinets, a corner shower, multi-coloured tiles, white walls, porcelain flooring, a trough sink and marble worktops.

This spa like bathroom includes the deep soaking tub, with a view facing the secluded backyard. The glass walls are fitted with Smart Film to control the amount of sunlight and privacy the homeowner desires.
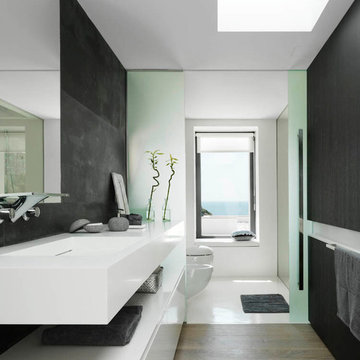
Mauricio Fuertes - www.mauriciofuertes.com
Design ideas for a medium sized contemporary shower room bathroom in Barcelona with a trough sink, flat-panel cabinets, white cabinets, black tiles and black walls.
Design ideas for a medium sized contemporary shower room bathroom in Barcelona with a trough sink, flat-panel cabinets, white cabinets, black tiles and black walls.
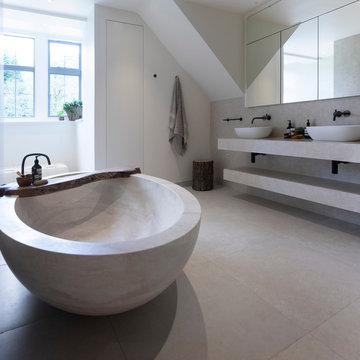
A stunning Master Bathroom with large stone bath tub, walk in rain shower, large format porcelain tiles, gun metal finish bathroom fittings, bespoke wood features and stylish Janey Butler Interiors throughout.
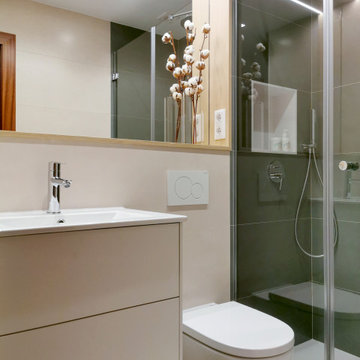
This is an example of a medium sized contemporary ensuite bathroom in Barcelona with flat-panel cabinets, white cabinets, a built-in shower, a wall mounted toilet, green tiles, ceramic tiles, green walls, porcelain flooring, a trough sink, solid surface worktops, beige floors, a hinged door, white worktops, a wall niche, a single sink and a floating vanity unit.
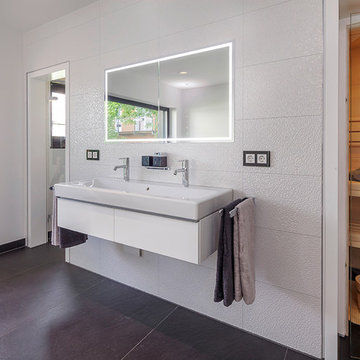
Francisco Lopez
Inspiration for a large contemporary sauna bathroom in Nuremberg with flat-panel cabinets, white cabinets, white tiles, white walls, slate flooring and a trough sink.
Inspiration for a large contemporary sauna bathroom in Nuremberg with flat-panel cabinets, white cabinets, white tiles, white walls, slate flooring and a trough sink.
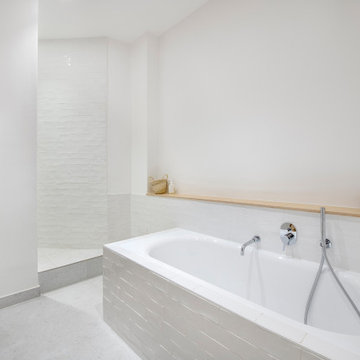
Après plusieurs visites d'appartement, nos clients décident d'orienter leurs recherches vers un bien à rénover afin de pouvoir personnaliser leur futur foyer.
Leur premier achat va se porter sur ce charmant 80 m2 situé au cœur de Paris. Souhaitant créer un bien intemporel, ils travaillent avec nos architectes sur des couleurs nudes, terracota et des touches boisées. Le blanc est également au RDV afin d'accentuer la luminosité de l'appartement qui est sur cour.
La cuisine a fait l'objet d'une optimisation pour obtenir une profondeur de 60cm et installer ainsi sur toute la longueur et la hauteur les rangements nécessaires pour être ultra-fonctionnelle. Elle se ferme par une élégante porte art déco dessinée par les architectes.
Dans les chambres, les rangements se multiplient ! Nous avons cloisonné des portes inutiles qui sont changées en bibliothèque; dans la suite parentale, nos experts ont créé une tête de lit sur-mesure et ajusté un dressing Ikea qui s'élève à présent jusqu'au plafond.
Bien qu'intemporel, ce bien n'en est pas moins singulier. A titre d'exemple, la salle de bain qui est un clin d'œil aux lavabos d'école ou encore le salon et son mur tapissé de petites feuilles dorées.
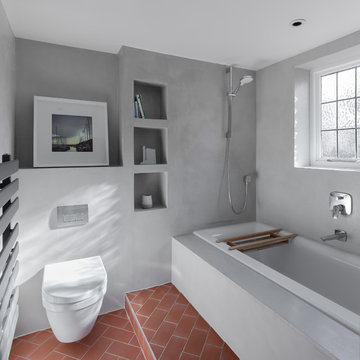
Peter Landers
Photo of a medium sized rural family bathroom in Oxfordshire with flat-panel cabinets, white cabinets, a shower/bath combination, a wall mounted toilet, grey tiles, grey walls, terracotta flooring, a trough sink, solid surface worktops, red floors, an open shower and yellow worktops.
Photo of a medium sized rural family bathroom in Oxfordshire with flat-panel cabinets, white cabinets, a shower/bath combination, a wall mounted toilet, grey tiles, grey walls, terracotta flooring, a trough sink, solid surface worktops, red floors, an open shower and yellow worktops.
Bathroom with White Cabinets and a Trough Sink Ideas and Designs
5

 Shelves and shelving units, like ladder shelves, will give you extra space without taking up too much floor space. Also look for wire, wicker or fabric baskets, large and small, to store items under or next to the sink, or even on the wall.
Shelves and shelving units, like ladder shelves, will give you extra space without taking up too much floor space. Also look for wire, wicker or fabric baskets, large and small, to store items under or next to the sink, or even on the wall.  The sink, the mirror, shower and/or bath are the places where you might want the clearest and strongest light. You can use these if you want it to be bright and clear. Otherwise, you might want to look at some soft, ambient lighting in the form of chandeliers, short pendants or wall lamps. You could use accent lighting around your bath in the form to create a tranquil, spa feel, as well.
The sink, the mirror, shower and/or bath are the places where you might want the clearest and strongest light. You can use these if you want it to be bright and clear. Otherwise, you might want to look at some soft, ambient lighting in the form of chandeliers, short pendants or wall lamps. You could use accent lighting around your bath in the form to create a tranquil, spa feel, as well. 