Bathroom with White Cabinets and Beige Floors Ideas and Designs
Sort by:Popular Today
21 - 40 of 18,220 photos

Dans la salle d'eau, plan vasque en chêne clair avec une crédence en zelliges roses.
Small scandinavian shower room bathroom in Paris with flat-panel cabinets, white cabinets, a built-in shower, a wall mounted toilet, pink tiles, white walls, a console sink, wooden worktops, beige floors, an open shower, a single sink and a built in vanity unit.
Small scandinavian shower room bathroom in Paris with flat-panel cabinets, white cabinets, a built-in shower, a wall mounted toilet, pink tiles, white walls, a console sink, wooden worktops, beige floors, an open shower, a single sink and a built in vanity unit.
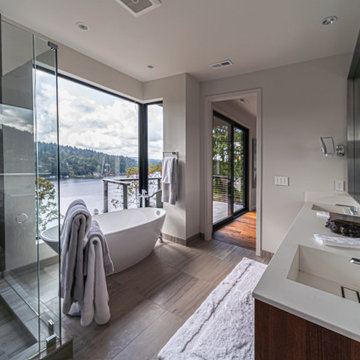
This is an example of a medium sized contemporary ensuite bathroom in Portland with flat-panel cabinets, white cabinets, a freestanding bath, a corner shower, a one-piece toilet, grey tiles, glass tiles, ceramic flooring, an integrated sink, engineered stone worktops, beige floors, a hinged door, white worktops, double sinks and a floating vanity unit.
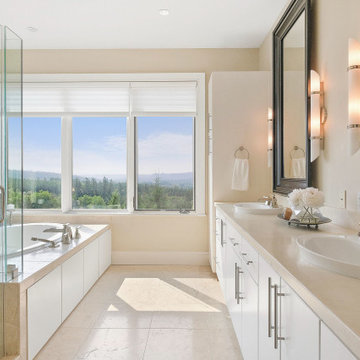
This is an example of a large contemporary ensuite bathroom in Portland with flat-panel cabinets, white cabinets, a built-in bath, a corner shower, beige walls, porcelain flooring, a built-in sink, beige floors, a hinged door, beige worktops, double sinks and a built in vanity unit.

Design ideas for a medium sized contemporary ensuite bathroom in DC Metro with flat-panel cabinets, white cabinets, a freestanding bath, a built-in shower, a wall mounted toilet, beige tiles, porcelain tiles, beige walls, porcelain flooring, a wall-mounted sink, solid surface worktops, beige floors, an open shower and white worktops.

Our talented Interior Designer, Stephanie, worked with the client to choose beautiful new tile and flooring that complimented the existing countertops and the paint colors the client had previously chosen.
The client also took our advice in purchasing a small teak bench for the shower instead of having a built-in bench. This provides more versatility and also contributes to a cleaner, more streamlined look in the wet room.
The functionality of the shower was completed with new stainless-steel fixtures, 3 body sprayers, a matching showerhead, and a hand-held sprayer.
Final photos by www.impressia.net

Baño dimensiones medias con suelo de cerámica porcelánica de gran formato. Plato de ducha ejecutado de obra y solado con porcelánico imitación madera. Emparchado de piedra en zona de lavabo, etc..

This modern farmhouse master bath features his and hers separate vanities, a soaking tub, and a walk-in shower.
Photo of a large farmhouse ensuite wet room bathroom in Oklahoma City with freestanding cabinets, white cabinets, an alcove bath, a one-piece toilet, multi-coloured tiles, ceramic tiles, beige walls, ceramic flooring, a submerged sink, granite worktops, beige floors, a hinged door and multi-coloured worktops.
Photo of a large farmhouse ensuite wet room bathroom in Oklahoma City with freestanding cabinets, white cabinets, an alcove bath, a one-piece toilet, multi-coloured tiles, ceramic tiles, beige walls, ceramic flooring, a submerged sink, granite worktops, beige floors, a hinged door and multi-coloured worktops.
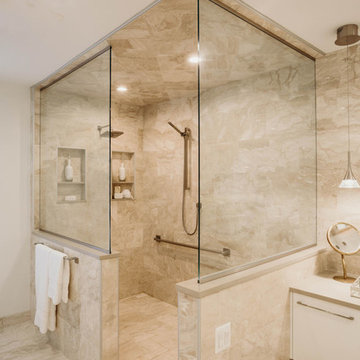
Staying within the footprint of the room and moving walls to open the floor plan created a roomy uncluttered feel, which opened directly off of the master bedroom. Granting access to two separate his and hers closets, the entryway allows for a gracious amount of tall utility storage and an enclosed Asko stacked washer and dryer for everyday use. A gorgeous wall hung vanity with dual sinks and waterfall Caesarstone Mitered 2 1/4″ square edge countertop adds to the modern feel and drama that the homeowners were hoping for.
As if that weren’t storage enough, the custom shallow wall cabinetry and mirrors above offer over ten feet of storage! A 90-degree turn and lowered seating area create an intimate space with a backlit mirror for personal styling. The room is finished with Honed Diana Royal Marble on all of the heated floors and matching polished marble on the walls. Satin finish Delta faucets and personal shower system fit the modern design perfectly. This serene new master bathroom is the perfect place to start or finish the day, enjoy the task of laundry or simply sit and meditate! Alicia Gbur Photography
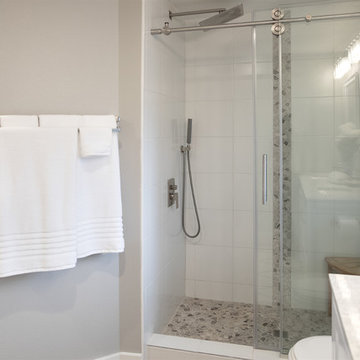
adkinsra182@gmail.com
Large coastal ensuite wet room bathroom in Seattle with shaker cabinets, white cabinets, a one-piece toilet, white tiles, porcelain tiles, grey walls, laminate floors, an integrated sink, marble worktops, beige floors, a sliding door and white worktops.
Large coastal ensuite wet room bathroom in Seattle with shaker cabinets, white cabinets, a one-piece toilet, white tiles, porcelain tiles, grey walls, laminate floors, an integrated sink, marble worktops, beige floors, a sliding door and white worktops.

Interior Designer: Simons Design Studio
Builder: Magleby Construction
Photography: Allison Niccum
Photo of a country shower room bathroom in Salt Lake City with shaker cabinets, white cabinets, a shower/bath combination, a one-piece toilet, multi-coloured tiles, white walls, ceramic flooring, a submerged sink, beige floors, an open shower and beige worktops.
Photo of a country shower room bathroom in Salt Lake City with shaker cabinets, white cabinets, a shower/bath combination, a one-piece toilet, multi-coloured tiles, white walls, ceramic flooring, a submerged sink, beige floors, an open shower and beige worktops.

Large rural ensuite bathroom in Richmond with shaker cabinets, white cabinets, white tiles, mosaic tiles, white walls, light hardwood flooring, beige floors, white worktops, an alcove shower, a two-piece toilet, a submerged sink, quartz worktops and a hinged door.
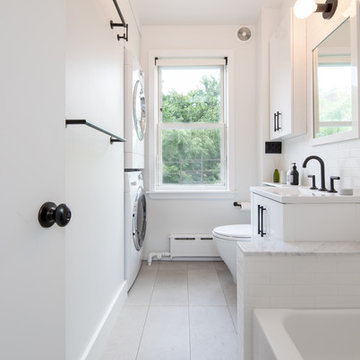
This is an example of a medium sized classic shower room bathroom in New York with flat-panel cabinets, white cabinets, an alcove bath, a shower/bath combination, a two-piece toilet, white tiles, metro tiles, white walls, ceramic flooring, an integrated sink, marble worktops, beige floors, a shower curtain and grey worktops.
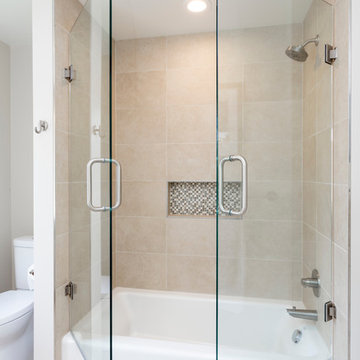
Custom double-hinged glass door allows multi options for enjoying a bath or shower. Inset glass mosiac shelf adds a pop of pattern, color, and texture.
BUILT Photography
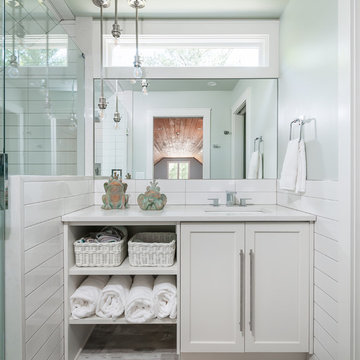
Innovative Construction is a different kind of renovation company because of the people that work there. They do very high quality work as well, which is not a common combination! Many of the construction guys have been working with Innovative Construction for years and they are the most thoughtful, happiest and hardworking crew we have ever been around. The office crew are very responsive and always go the extra mile to be helpful (thanks, Aisling)! Our recent job was smaller than our first job, and we still received personal service and great attention to detail (thanks, Trevor). I was amazed at how willing they all are to investigate the best options for our specific job, whether it be a different material or product or design. Innovative Construction is determined to make sure you are satisfied with the work done, and Clark is always willing to address any issues or concerns quickly and in such a pleasant and non confrontational matter. Believe me, these are people you want working on your house… or just people that you would want in your house at any time!! This was our second time using Innovative Construction and we will certainly use them again in the future and we highly recommend them.

This is an example of a contemporary bathroom in Rome with flat-panel cabinets, white cabinets, a corner bath, a shower/bath combination, a bidet, white walls, a built-in sink, wooden worktops, beige floors, a hinged door and beige worktops.

Inspiration for a modern shower room bathroom in Florence with flat-panel cabinets, white cabinets, an alcove shower, a wall mounted toilet, grey walls, light hardwood flooring, a vessel sink, wooden worktops, beige floors, an open shower and beige worktops.
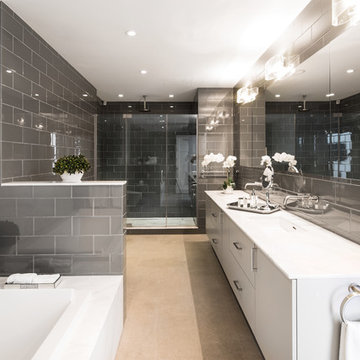
Photo of a contemporary ensuite bathroom in New York with flat-panel cabinets, white cabinets, an alcove bath, an alcove shower, grey tiles, metro tiles, grey walls, a submerged sink, beige floors, a hinged door and white worktops.
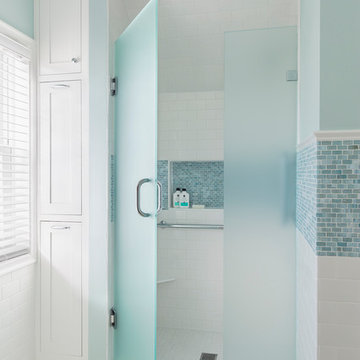
Andrea Rugg
Inspiration for a small traditional ensuite bathroom in Minneapolis with shaker cabinets, white cabinets, an alcove shower, a two-piece toilet, blue tiles, ceramic tiles, blue walls, porcelain flooring, a submerged sink, engineered stone worktops, beige floors and a hinged door.
Inspiration for a small traditional ensuite bathroom in Minneapolis with shaker cabinets, white cabinets, an alcove shower, a two-piece toilet, blue tiles, ceramic tiles, blue walls, porcelain flooring, a submerged sink, engineered stone worktops, beige floors and a hinged door.
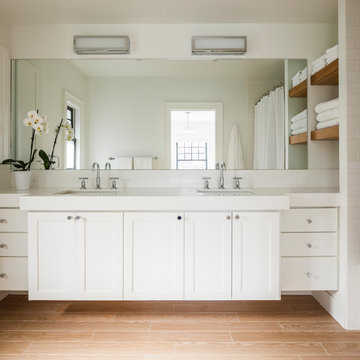
Interior Design by ecd Design LLC
This newly remodeled home was transformed top to bottom. It is, as all good art should be “A little something of the past and a little something of the future.” We kept the old world charm of the Tudor style, (a popular American theme harkening back to Great Britain in the 1500’s) and combined it with the modern amenities and design that many of us have come to love and appreciate. In the process, we created something truly unique and inspiring.
RW Anderson Homes is the premier home builder and remodeler in the Seattle and Bellevue area. Distinguished by their excellent team, and attention to detail, RW Anderson delivers a custom tailored experience for every customer. Their service to clients has earned them a great reputation in the industry for taking care of their customers.
Working with RW Anderson Homes is very easy. Their office and design team work tirelessly to maximize your goals and dreams in order to create finished spaces that aren’t only beautiful, but highly functional for every customer. In an industry known for false promises and the unexpected, the team at RW Anderson is professional and works to present a clear and concise strategy for every project. They take pride in their references and the amount of direct referrals they receive from past clients.
RW Anderson Homes would love the opportunity to talk with you about your home or remodel project today. Estimates and consultations are always free. Call us now at 206-383-8084 or email Ryan@rwandersonhomes.com.

Single pane glass, corner bench and glass shelves in the shower keep it open and uncluttered. We added grab bars for the future and wetwall with lots of hooks.
Bathroom with White Cabinets and Beige Floors Ideas and Designs
2

 Shelves and shelving units, like ladder shelves, will give you extra space without taking up too much floor space. Also look for wire, wicker or fabric baskets, large and small, to store items under or next to the sink, or even on the wall.
Shelves and shelving units, like ladder shelves, will give you extra space without taking up too much floor space. Also look for wire, wicker or fabric baskets, large and small, to store items under or next to the sink, or even on the wall.  The sink, the mirror, shower and/or bath are the places where you might want the clearest and strongest light. You can use these if you want it to be bright and clear. Otherwise, you might want to look at some soft, ambient lighting in the form of chandeliers, short pendants or wall lamps. You could use accent lighting around your bath in the form to create a tranquil, spa feel, as well.
The sink, the mirror, shower and/or bath are the places where you might want the clearest and strongest light. You can use these if you want it to be bright and clear. Otherwise, you might want to look at some soft, ambient lighting in the form of chandeliers, short pendants or wall lamps. You could use accent lighting around your bath in the form to create a tranquil, spa feel, as well. 