Bathroom with White Cabinets and Beige Floors Ideas and Designs
Refine by:
Budget
Sort by:Popular Today
41 - 60 of 18,221 photos
Item 1 of 3
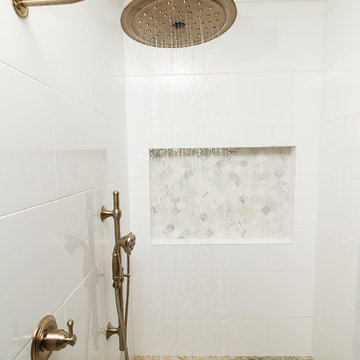
Designed By: Robby & Lisa Griffin
Photos By: Desired Photo
Medium sized traditional ensuite bathroom in Houston with recessed-panel cabinets, white cabinets, an alcove bath, a built-in shower, white tiles, porcelain tiles, brown walls, porcelain flooring, a submerged sink, granite worktops, beige floors and a hinged door.
Medium sized traditional ensuite bathroom in Houston with recessed-panel cabinets, white cabinets, an alcove bath, a built-in shower, white tiles, porcelain tiles, brown walls, porcelain flooring, a submerged sink, granite worktops, beige floors and a hinged door.
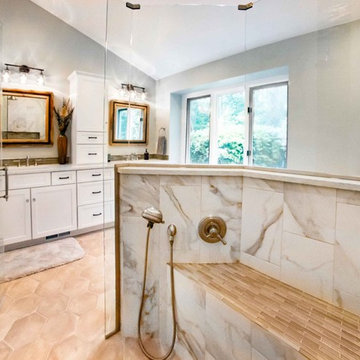
A family of four with two young girls and cats needed a brand new master bath to accommodate a family member with MS. They tasked us with creating a luxurious master bath in a modern rustic style that was ADA-accessible and could accommodate the client's walker and wheelchair in the future.
Their key issues were that the shower was relatively small, with a curb the client had to step over. They also had a large jacuzzi tub with a tub deck built around it, but the couple never used it. The main bathroom only had one vanity with minimal counter space available, and the dated finishes and materials looked tired - so they were more than ready for a beautiful transformation.
To create an ADA-accessible main bath, we relocated the shower to an interior corner, allowing for the addition of a larger ADA-accessible shower with zero entry and a bench the client could easily transfer onto for bathing. The arrangement of this space would also allow for a walker and wheelchair to easily move through the walkways for access to the shower.
We moved the toilet to where the shower had been located originally with ADA accessibility features and installed luxurious double vanities along the entire vanity wall, with a modern linen tower cabinet for added storage. Since the client loved the modern rustic aesthetic, we incorporated their chosen style with elements like the Calacatta porcelain tile, cabinet hardware, mason jar lights, and wood-framed mirrors.
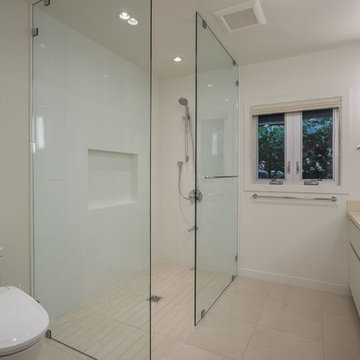
This is an example of a medium sized contemporary ensuite wet room bathroom in Hawaii with flat-panel cabinets, white cabinets, white tiles, porcelain tiles, white walls, porcelain flooring, engineered stone worktops, beige floors and an open shower.
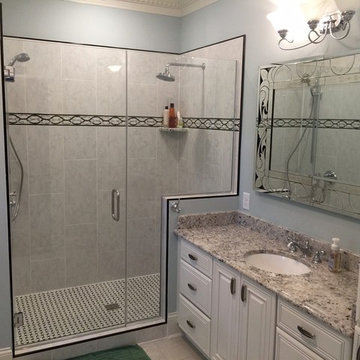
New master bath has an open feel for a small space. Beautiful mosaic tile inlay and flooring in the shower give at an artists touch. Stackable Washer / Dryer. Frameless 3/8" shower door and glass have the look of quality!
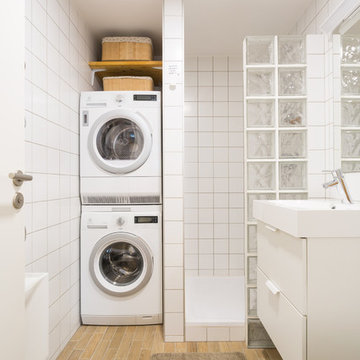
Photo of a scandinavian bathroom in Other with flat-panel cabinets, white cabinets, a walk-in shower, ceramic tiles, white walls, light hardwood flooring, beige floors, an open shower and a laundry area.
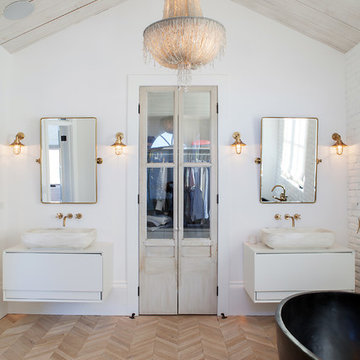
Flooring: Solid 3" Light Rustic White Oak Chevron Pattern with a custom stain and finish.
Photography: Darlene Halaby Photography
Inspiration for a medium sized farmhouse ensuite bathroom in Orange County with flat-panel cabinets, white cabinets, a freestanding bath, white walls, light hardwood flooring, a vessel sink, beige floors, white tiles and solid surface worktops.
Inspiration for a medium sized farmhouse ensuite bathroom in Orange County with flat-panel cabinets, white cabinets, a freestanding bath, white walls, light hardwood flooring, a vessel sink, beige floors, white tiles and solid surface worktops.
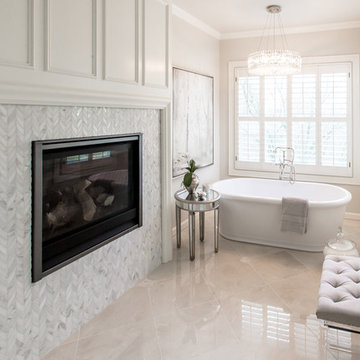
Abbie Parr Photography
Christi Towne Designs offers classic design with a modern twist, for residential and commercial spaces. Her goal is to facilitate and navigate her clients through an enjoyable design experience, while realizing their visual dreams. Comfort, functionality, the client's budget and lifestyle are always top considerations with every design project small or large in scope.
Christi was influenced at a young age by her artistic parents and extensive travels throughout Europe. These experiences inspired, and enriched her appreciation and knowledge of architecture, art, furniture, fabrics and color. This coupled with her creativity, professionalism, and people and organizational skills gleaned from over 15 years of sales experience has transferred to her design business for the past 14 years.
No matter the style or scope of the project, Christi embraces it with the same attention to detail, design sensibililty, enthusiasm and expertise. Creating beautiful, liveable and timeless interior spaces for her client's, is her ultimate goal.
"Design projects can be overwhelming.... my goal is to make my client's experience enjoyable, and collaborative with the result being their design dream becoming a reality".
Offering full residential and commercial interior design services. Based in Portland, Oregon her projects have included homes and businesses in the Pacific Northwest, California, Arizona and Hawaii.

Photo of a medium sized classic ensuite bathroom in Minneapolis with white cabinets, a freestanding bath, grey tiles, ceramic tiles, green walls, ceramic flooring, an integrated sink, an alcove shower, a one-piece toilet, marble worktops, beige floors and recessed-panel cabinets.

The SW-110S is a relatively small bathtub with a modern curved oval design. All of our bathtubs are made of durable white stone resin composite and available in a matte or glossy finish. This tub combines elegance, durability, and convenience with its high quality construction and chic modern design. This cylinder shaped freestanding tub will surely be the center of attention and will add a modern feel to your new bathroom. Its height from drain to overflow will give you plenty of space and comfort to enjoy a relaxed soaking bathtub experience.
Item#: SW-110S
Product Size (inches): 63 L x 31.5 W x 21.3 H inches
Material: Solid Surface/Stone Resin
Color / Finish: Matte White (Glossy Optional)
Product Weight: 396.8 lbs
Water Capacity: 82 Gallons
Drain to Overflow: 13.8 Inches
FEATURES
This bathtub comes with: A complimentary pop-up drain (Does NOT include any additional piping). All of our bathtubs come equipped with an overflow. The overflow is built integral to the body of the bathtub and leads down to the drain assembly (provided for free). There is only one rough-in waste pipe necessary to drain both the overflow and drain assembly (no visible piping). Please ensure that all of the seals are tightened properly to prevent leaks before completing installation.
If you require an easier installation for our free standing bathtubs, look into purchasing the Bathtub Rough-In Drain Kit for Freestanding Bathtubs.

This is an example of a large contemporary ensuite bathroom in San Francisco with an integrated sink, flat-panel cabinets, white cabinets, an alcove shower, white walls, a wall mounted toilet, white tiles, porcelain tiles, ceramic flooring, engineered stone worktops, beige floors, a hinged door and white worktops.

Master bathroom with marble floor, shower and counter. Custom vanities and storage cabinets, decorative round window and steam shower. Flush shower entry for easy access.
Pete Weigley
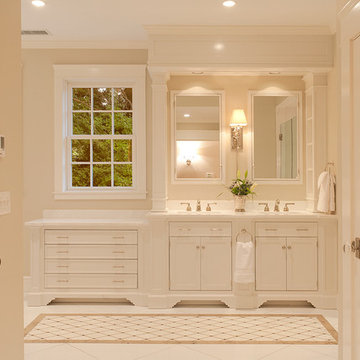
DG Images, NYC
Design ideas for a classic bathroom in Boston with recessed-panel cabinets, white cabinets and beige floors.
Design ideas for a classic bathroom in Boston with recessed-panel cabinets, white cabinets and beige floors.
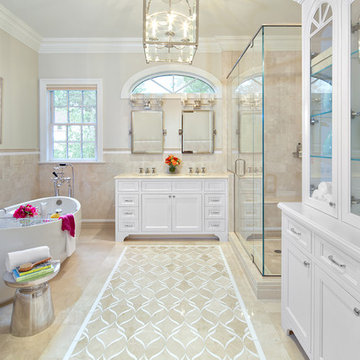
Donna Dotan Photography Inc.
This is an example of a contemporary bathroom in New York with a submerged sink, white cabinets, marble worktops, a freestanding bath, an alcove shower, beige tiles, recessed-panel cabinets and beige floors.
This is an example of a contemporary bathroom in New York with a submerged sink, white cabinets, marble worktops, a freestanding bath, an alcove shower, beige tiles, recessed-panel cabinets and beige floors.

Photo of a contemporary ensuite bathroom in London with flat-panel cabinets, white cabinets, black and white tiles, stone slabs, grey walls, beige floors, white worktops, a single sink and a freestanding vanity unit.

Custom guest bathroom glass shower enclosure, tiled-walls, pebble mosaic backsplash, walk-in shower, and beautiful lighting by Mike Scorziell.
Design ideas for a large contemporary ensuite wet room bathroom in San Diego with recessed-panel cabinets, white cabinets, a freestanding bath, a one-piece toilet, beige tiles, limestone tiles, beige walls, limestone flooring, a submerged sink, engineered stone worktops, beige floors, a hinged door, white worktops, double sinks, a built in vanity unit and tongue and groove walls.
Design ideas for a large contemporary ensuite wet room bathroom in San Diego with recessed-panel cabinets, white cabinets, a freestanding bath, a one-piece toilet, beige tiles, limestone tiles, beige walls, limestone flooring, a submerged sink, engineered stone worktops, beige floors, a hinged door, white worktops, double sinks, a built in vanity unit and tongue and groove walls.
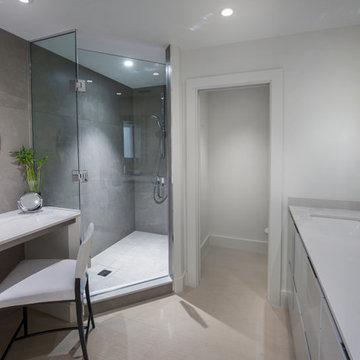
Design ideas for a medium sized modern ensuite bathroom in Miami with flat-panel cabinets, white cabinets, a corner shower, white tiles, porcelain tiles, white walls, porcelain flooring, a submerged sink, engineered stone worktops, beige floors, a hinged door and white worktops.

An elegant Master Bathroom in Laguna Niguel, CA, with white vanity with upper cabinets, Taj Mahal / Perla Venata Quartzite countertop, polished nickel lav faucets from California Faucets, limestone floor, custom mirrors and Restoration Hardware scones. Photography: Sabine Klingler Kane

Salle de bain - Teinte RMDV21 Glaise
This is an example of a contemporary ensuite bathroom in Paris with flat-panel cabinets, white cabinets, a freestanding bath, brown walls, wooden worktops, beige floors, brown worktops, a single sink and a built in vanity unit.
This is an example of a contemporary ensuite bathroom in Paris with flat-panel cabinets, white cabinets, a freestanding bath, brown walls, wooden worktops, beige floors, brown worktops, a single sink and a built in vanity unit.

Sube Interiorismo www.subeinteriorismo.com
Fotografía Biderbost Photo
Design ideas for a large traditional ensuite bathroom in Bilbao with white cabinets, an alcove bath, an alcove shower, a wall mounted toilet, beige tiles, porcelain tiles, blue walls, laminate floors, a built-in sink, engineered stone worktops, beige floors, a sliding door, brown worktops, a single sink, wallpapered walls and flat-panel cabinets.
Design ideas for a large traditional ensuite bathroom in Bilbao with white cabinets, an alcove bath, an alcove shower, a wall mounted toilet, beige tiles, porcelain tiles, blue walls, laminate floors, a built-in sink, engineered stone worktops, beige floors, a sliding door, brown worktops, a single sink, wallpapered walls and flat-panel cabinets.

Classic bathroom in San Diego with shaker cabinets, white cabinets, an alcove shower, white tiles, grey walls, light hardwood flooring, a submerged sink, beige floors, an open shower, black worktops, double sinks, a freestanding vanity unit, a wall niche and a shower bench.
Bathroom with White Cabinets and Beige Floors Ideas and Designs
3

 Shelves and shelving units, like ladder shelves, will give you extra space without taking up too much floor space. Also look for wire, wicker or fabric baskets, large and small, to store items under or next to the sink, or even on the wall.
Shelves and shelving units, like ladder shelves, will give you extra space without taking up too much floor space. Also look for wire, wicker or fabric baskets, large and small, to store items under or next to the sink, or even on the wall.  The sink, the mirror, shower and/or bath are the places where you might want the clearest and strongest light. You can use these if you want it to be bright and clear. Otherwise, you might want to look at some soft, ambient lighting in the form of chandeliers, short pendants or wall lamps. You could use accent lighting around your bath in the form to create a tranquil, spa feel, as well.
The sink, the mirror, shower and/or bath are the places where you might want the clearest and strongest light. You can use these if you want it to be bright and clear. Otherwise, you might want to look at some soft, ambient lighting in the form of chandeliers, short pendants or wall lamps. You could use accent lighting around your bath in the form to create a tranquil, spa feel, as well. 