Bathroom with White Cabinets and Green Walls Ideas and Designs
Refine by:
Budget
Sort by:Popular Today
41 - 60 of 6,356 photos
Item 1 of 3

This was a small, enclosed shower in this Master Bathroom. We wanted to give all the glitz and glam this homeowner deserved and make this small space feel larger. We achieved this by running the same wall tile in the shower as the sink wall. It was a tight budget that we were able to make work with real and faux marble mixed together in a clever way. We kept everything light and in cool colors to give that luxurious spa feel.

Small contemporary ensuite bathroom in London with flat-panel cabinets, white cabinets, an alcove shower, a wall mounted toilet, multi-coloured tiles, porcelain tiles, green walls, porcelain flooring, a wall-mounted sink, beige floors, a hinged door and a single sink.

Inspiration for a small modern shower room bathroom in Paris with flat-panel cabinets, white cabinets, a corner shower, a wall mounted toilet, green tiles, ceramic tiles, green walls, ceramic flooring, an integrated sink, wooden worktops, beige floors, a sliding door, brown worktops, a single sink and a floating vanity unit.

This primary en suite bath by Galaxy Building features a deep soaking tub, large shower, toilet compartment, custom vanity, skylight and tiled wall/backsplash. In House Photography.

Huntsmore handled the complete design and build of this bathroom extension in Brook Green, W14. Planning permission was gained for the new rear extension at first-floor level. Huntsmore then managed the interior design process, specifying all finishing details. The client wanted to pursue an industrial style with soft accents of pinkThe proposed room was small, so a number of bespoke items were selected to make the most of the space. To compliment the large format concrete effect tiles, this concrete sink was specially made by Warrington & Rose. This met the client's exacting requirements, with a deep basin area for washing and extra counter space either side to keep everyday toiletries and luxury soapsBespoke cabinetry was also built by Huntsmore with a reeded finish to soften the industrial concrete. A tall unit was built to act as bathroom storage, and a vanity unit created to complement the concrete sink. The joinery was finished in Mylands' 'Rose Theatre' paintThe industrial theme was further continued with Crittall-style steel bathroom screen and doors entering the bathroom. The black steel works well with the pink and grey concrete accents through the bathroom. Finally, to soften the concrete throughout the scheme, the client requested a reindeer moss living wall. This is a natural moss, and draws in moisture and humidity as well as softening the room.

Inspiration for a medium sized classic ensuite bathroom in Austin with shaker cabinets, white cabinets, a freestanding bath, an alcove shower, a one-piece toilet, grey tiles, porcelain tiles, green walls, porcelain flooring, a submerged sink, granite worktops, grey floors, a hinged door, grey worktops, an enclosed toilet, double sinks and a built in vanity unit.
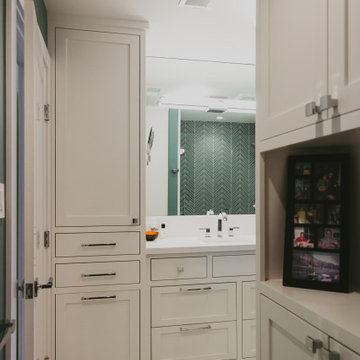
Design ideas for a medium sized modern bathroom in San Francisco with shaker cabinets, white cabinets, an alcove bath, a shower/bath combination, a one-piece toilet, green tiles, ceramic tiles, green walls, a submerged sink, beige floors, a hinged door, white worktops, a single sink and a built in vanity unit.

Small South Minneapolis bathroom; 3 x 6 white subway tile on walls and wainscot; 2 custom made Corian corner shelves in shower; glass block window with vent; herringbone pattern floor tile; Tub was refinshed
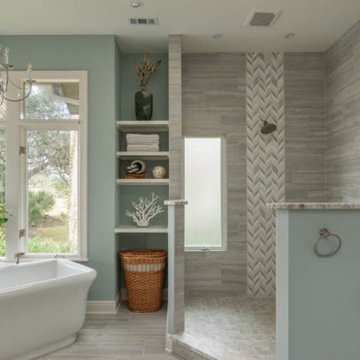
Design ideas for a large nautical ensuite bathroom in Atlanta with recessed-panel cabinets, white cabinets, a freestanding bath, a walk-in shower, beige tiles, stone tiles, green walls, a submerged sink, an open shower and multi-coloured worktops.
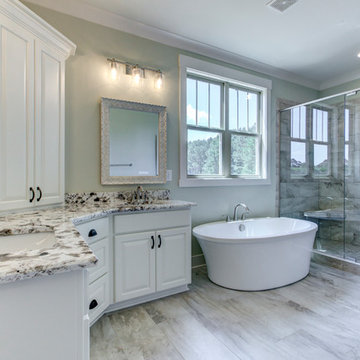
Sherwin-Williams Ancient Marble on Walls and Pure White Trim. Daltile Severino Fog 12 x 24 on Floor, Daltile Severino Fog 10 x 14 on Shower walls. Daltile Severino Fog 2 x 2 on Shower Floor
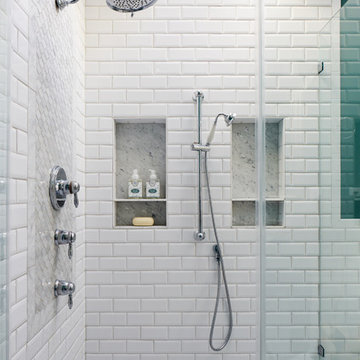
Stacy Zarin Goldberg
Medium sized classic ensuite bathroom in Chicago with raised-panel cabinets, white cabinets, a freestanding bath, a corner shower, a one-piece toilet, white tiles, ceramic tiles, green walls, marble flooring, a submerged sink, marble worktops, grey floors, a hinged door and grey worktops.
Medium sized classic ensuite bathroom in Chicago with raised-panel cabinets, white cabinets, a freestanding bath, a corner shower, a one-piece toilet, white tiles, ceramic tiles, green walls, marble flooring, a submerged sink, marble worktops, grey floors, a hinged door and grey worktops.

White 4x8" subway tile with gray glass accent band and pony wall for privacy with inset niche for shower storage
This is an example of a small modern ensuite bathroom in Dallas with beaded cabinets, white cabinets, a built-in shower, a bidet, white tiles, ceramic tiles, green walls, mosaic tile flooring, a pedestal sink, grey floors and an open shower.
This is an example of a small modern ensuite bathroom in Dallas with beaded cabinets, white cabinets, a built-in shower, a bidet, white tiles, ceramic tiles, green walls, mosaic tile flooring, a pedestal sink, grey floors and an open shower.
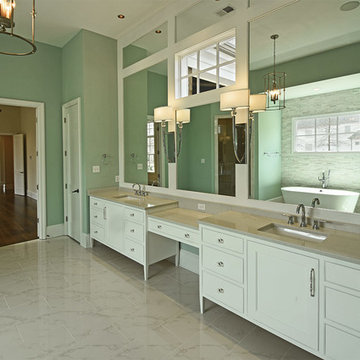
This is an example of a medium sized ensuite bathroom in Other with recessed-panel cabinets, white cabinets, a freestanding bath, an alcove shower, grey tiles, stone tiles, green walls, marble flooring, a submerged sink, engineered stone worktops, white floors and a hinged door.
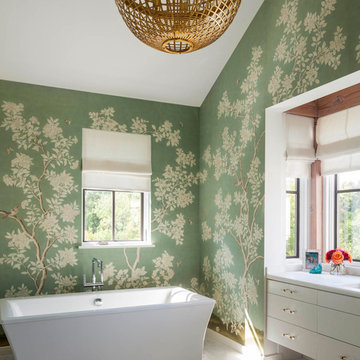
Classic bathroom in Dallas with flat-panel cabinets, white cabinets, a freestanding bath, green walls, a submerged sink and grey floors.
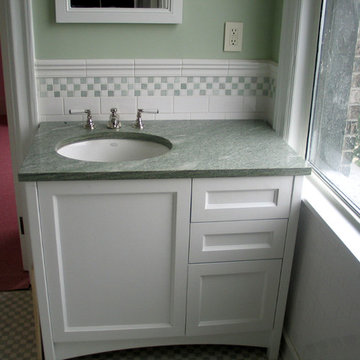
Inspiration for a medium sized traditional shower room bathroom in New York with shaker cabinets, white cabinets, a one-piece toilet, green tiles, white tiles, porcelain tiles, green walls, mosaic tile flooring, a submerged sink, marble worktops and multi-coloured floors.
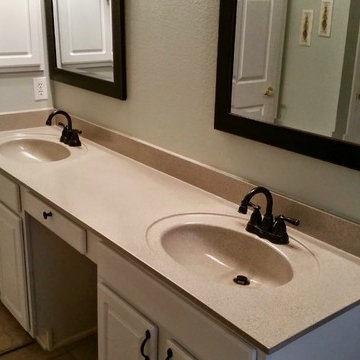
We did a custom multi-speck finish to this cultured marble vanity. The great thing about how we do are multi-speck is it is completely customized to meet the customers taste! We are able to not only change the different colors but also the size of the "specks"!
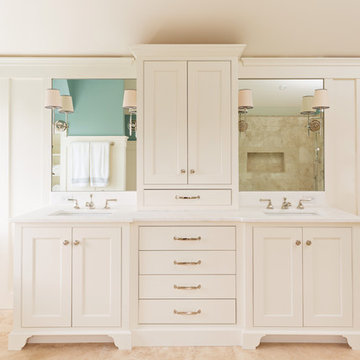
Dan Cutrona
Photo of a large classic ensuite bathroom in Boston with a submerged sink, beaded cabinets, white cabinets, marble worktops, a freestanding bath, a corner shower, beige tiles, stone tiles, green walls, a two-piece toilet and travertine flooring.
Photo of a large classic ensuite bathroom in Boston with a submerged sink, beaded cabinets, white cabinets, marble worktops, a freestanding bath, a corner shower, beige tiles, stone tiles, green walls, a two-piece toilet and travertine flooring.
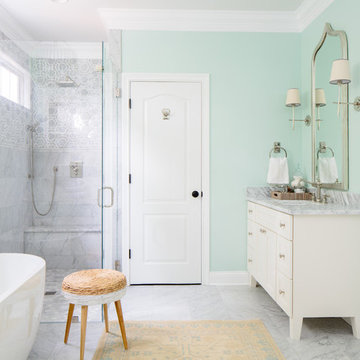
Finch Photo
Design ideas for a classic bathroom in Other with white cabinets, a freestanding bath, a corner shower, green walls and recessed-panel cabinets.
Design ideas for a classic bathroom in Other with white cabinets, a freestanding bath, a corner shower, green walls and recessed-panel cabinets.

ASID Design Excellence First Place Residential – Kitchen and Bathroom: Michael Merrill Design Studio was approached three years ago by the homeowner to redesign her kitchen. Although she was dissatisfied with some aspects of her home, she still loved it dearly. As we discovered her passion for design, we began to rework her entire home for consistency including this bathroom.

Karen Walson, NCIDQ 617-308-2789
This was a bath renovation for a client who owned a 1890's house. The walls were out of square and the floor had a 3" slope. So we had a lot of work to do to make it look this good! White carrera 3" x 6" subway tile, penny floor tile, white carrera countertop and backsplash
Bathroom with White Cabinets and Green Walls Ideas and Designs
3

 Shelves and shelving units, like ladder shelves, will give you extra space without taking up too much floor space. Also look for wire, wicker or fabric baskets, large and small, to store items under or next to the sink, or even on the wall.
Shelves and shelving units, like ladder shelves, will give you extra space without taking up too much floor space. Also look for wire, wicker or fabric baskets, large and small, to store items under or next to the sink, or even on the wall.  The sink, the mirror, shower and/or bath are the places where you might want the clearest and strongest light. You can use these if you want it to be bright and clear. Otherwise, you might want to look at some soft, ambient lighting in the form of chandeliers, short pendants or wall lamps. You could use accent lighting around your bath in the form to create a tranquil, spa feel, as well.
The sink, the mirror, shower and/or bath are the places where you might want the clearest and strongest light. You can use these if you want it to be bright and clear. Otherwise, you might want to look at some soft, ambient lighting in the form of chandeliers, short pendants or wall lamps. You could use accent lighting around your bath in the form to create a tranquil, spa feel, as well. 