Bathroom with White Cabinets and Green Walls Ideas and Designs
Refine by:
Budget
Sort by:Popular Today
101 - 120 of 6,356 photos
Item 1 of 3
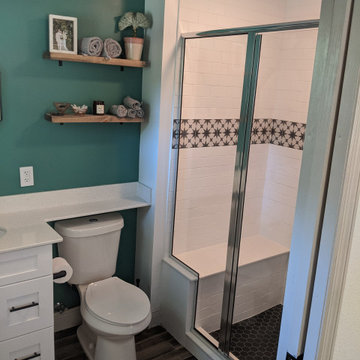
Older classic San Marco home Master Bathroom remodeled on a budget
Small classic ensuite bathroom in Jacksonville with white cabinets, white tiles, engineered stone worktops, a single sink, shaker cabinets, an alcove shower, a two-piece toilet, metro tiles, green walls, porcelain flooring, a submerged sink, grey floors, a hinged door, white worktops, a shower bench and a built in vanity unit.
Small classic ensuite bathroom in Jacksonville with white cabinets, white tiles, engineered stone worktops, a single sink, shaker cabinets, an alcove shower, a two-piece toilet, metro tiles, green walls, porcelain flooring, a submerged sink, grey floors, a hinged door, white worktops, a shower bench and a built in vanity unit.
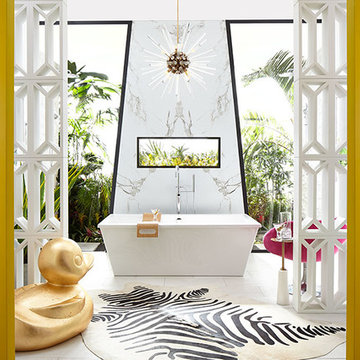
Eclectic bathroom in New York with flat-panel cabinets, white cabinets, a freestanding bath, a wall mounted toilet, green walls, porcelain flooring, a vessel sink, marble worktops and white floors.
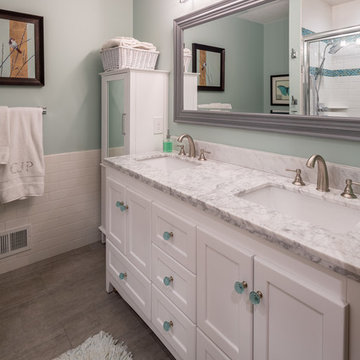
This is an example of a medium sized traditional ensuite bathroom in Minneapolis with freestanding cabinets, white cabinets, a freestanding bath, grey tiles, ceramic tiles, green walls, ceramic flooring, an integrated sink, an alcove shower, a one-piece toilet and marble worktops.
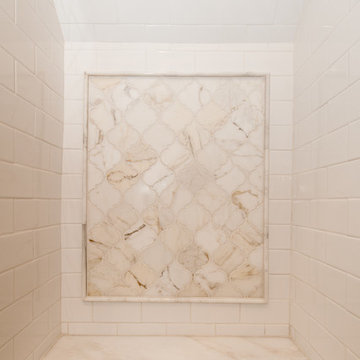
Susie Soleimani Photography
Inspiration for a small nautical family bathroom in DC Metro with a submerged sink, recessed-panel cabinets, white cabinets, granite worktops, an alcove shower, a one-piece toilet, beige tiles, stone slabs, green walls and marble flooring.
Inspiration for a small nautical family bathroom in DC Metro with a submerged sink, recessed-panel cabinets, white cabinets, granite worktops, an alcove shower, a one-piece toilet, beige tiles, stone slabs, green walls and marble flooring.
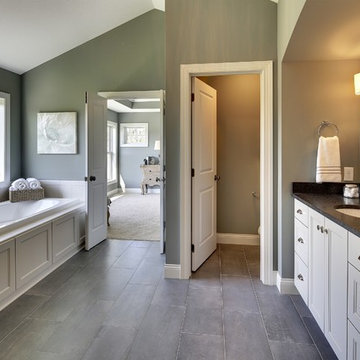
Master bathroom with separate tub and shower, twin vanities and private water closet.
Photography by Spacecrafting
Design ideas for a large classic ensuite bathroom in Minneapolis with a submerged sink, recessed-panel cabinets, white cabinets, engineered stone worktops, a built-in bath, a corner shower, a one-piece toilet, grey tiles, porcelain tiles, green walls and porcelain flooring.
Design ideas for a large classic ensuite bathroom in Minneapolis with a submerged sink, recessed-panel cabinets, white cabinets, engineered stone worktops, a built-in bath, a corner shower, a one-piece toilet, grey tiles, porcelain tiles, green walls and porcelain flooring.
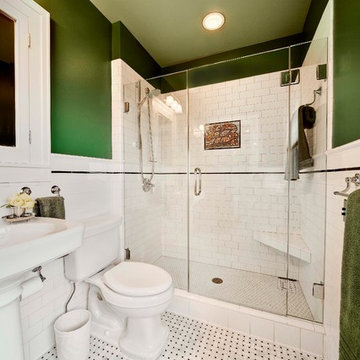
Joe DeMaio Photography
Small traditional bathroom in Other with metro tiles, green walls, flat-panel cabinets, white cabinets, an alcove shower, white tiles, multi-coloured floors, mosaic tile flooring, a wall-mounted sink and wainscoting.
Small traditional bathroom in Other with metro tiles, green walls, flat-panel cabinets, white cabinets, an alcove shower, white tiles, multi-coloured floors, mosaic tile flooring, a wall-mounted sink and wainscoting.
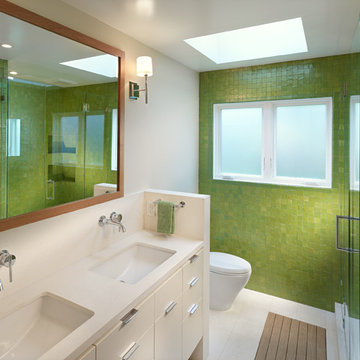
Photo: Rien van Rijthoven
Inspiration for a contemporary bathroom in San Francisco with a submerged sink, flat-panel cabinets, white cabinets, an alcove shower, green tiles, mosaic tiles, green walls and a feature wall.
Inspiration for a contemporary bathroom in San Francisco with a submerged sink, flat-panel cabinets, white cabinets, an alcove shower, green tiles, mosaic tiles, green walls and a feature wall.
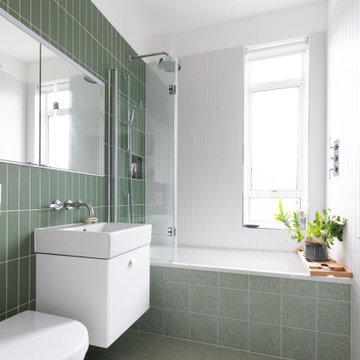
A beautiful transformation journey from an old-fashioned spiritless bathroom to a refreshing bathroom. The bathroom has become much healthier and hygienic after the necessary damp survey, strip out, and repair works. The old carpet in the space was stripped out and changed with rather refreshing soft green floor tiles while soft green matt vertical wall tiles has been fitted. The harmonious flow of the tiles has added an organic and contemporary touch, looking very refreshing. Renovation by Absolute Project Management

The sophisticated contrast of black and white shines in this Jamestown, RI bathroom remodel. The white subway tile walls are accented with black grout and complimented by the 8x8 black and white patterned floor and niche tiles. The shower and faucet fittings are from Kohler in the Loure and Honesty collections.
Builder: Sea Coast Builders LLC
Tile Installation: Pristine Custom Ceramics
Photography by Erin Little
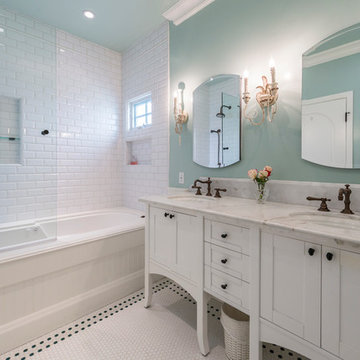
Medium sized nautical shower room bathroom in Los Angeles with an open shower, white cabinets, an alcove bath, a shower/bath combination, white tiles, metro tiles, green walls, mosaic tile flooring, a submerged sink, marble worktops, white floors, white worktops and shaker cabinets.

Brick bathroom wall and bold colors make this half bath interesting.
Small urban shower room bathroom in Salt Lake City with white cabinets, a wall mounted toilet, green tiles, green walls, concrete flooring, a pedestal sink, grey floors, an enclosed toilet, a single sink, a freestanding vanity unit and brick walls.
Small urban shower room bathroom in Salt Lake City with white cabinets, a wall mounted toilet, green tiles, green walls, concrete flooring, a pedestal sink, grey floors, an enclosed toilet, a single sink, a freestanding vanity unit and brick walls.
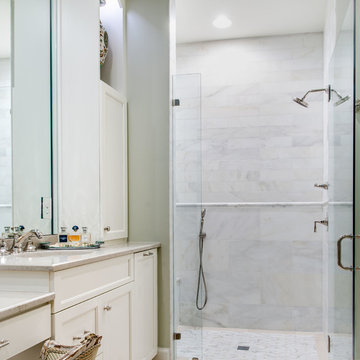
Leslie Brown
Medium sized traditional ensuite bathroom in Nashville with recessed-panel cabinets, white cabinets, a built-in shower, a one-piece toilet, white tiles, marble tiles, green walls, marble flooring, a submerged sink, engineered stone worktops, beige floors, a hinged door and beige worktops.
Medium sized traditional ensuite bathroom in Nashville with recessed-panel cabinets, white cabinets, a built-in shower, a one-piece toilet, white tiles, marble tiles, green walls, marble flooring, a submerged sink, engineered stone worktops, beige floors, a hinged door and beige worktops.
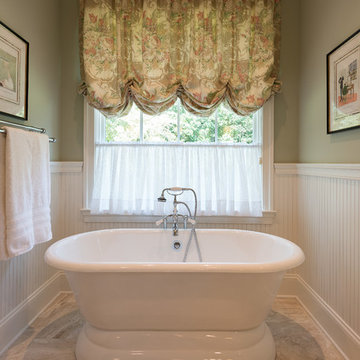
Design ideas for a large classic ensuite bathroom in Other with shaker cabinets, white cabinets, a freestanding bath, a two-piece toilet, green walls, travertine flooring, a submerged sink, engineered stone worktops and beige floors.
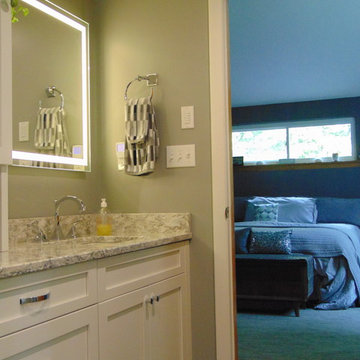
Photo of a medium sized nautical ensuite bathroom in New York with shaker cabinets, white cabinets, a freestanding bath, a walk-in shower, beige tiles, porcelain tiles, green walls, vinyl flooring, a submerged sink and granite worktops.
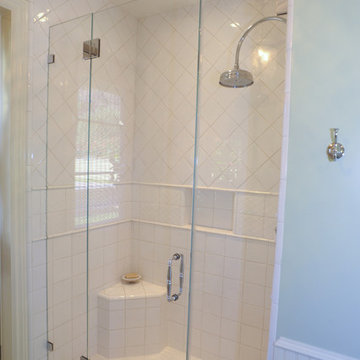
Kay Eskridge Photography
This is an example of a medium sized traditional bathroom in Phoenix with raised-panel cabinets, white cabinets, a double shower, a two-piece toilet, white tiles, cement tiles, green walls, ceramic flooring, a built-in sink and tiled worktops.
This is an example of a medium sized traditional bathroom in Phoenix with raised-panel cabinets, white cabinets, a double shower, a two-piece toilet, white tiles, cement tiles, green walls, ceramic flooring, a built-in sink and tiled worktops.

This 1930's Barrington Hills farmhouse was in need of some TLC when it was purchased by this southern family of five who planned to make it their new home. The renovation taken on by Advance Design Studio's designer Scott Christensen and master carpenter Justin Davis included a custom porch, custom built in cabinetry in the living room and children's bedrooms, 2 children's on-suite baths, a guest powder room, a fabulous new master bath with custom closet and makeup area, a new upstairs laundry room, a workout basement, a mud room, new flooring and custom wainscot stairs with planked walls and ceilings throughout the home.
The home's original mechanicals were in dire need of updating, so HVAC, plumbing and electrical were all replaced with newer materials and equipment. A dramatic change to the exterior took place with the addition of a quaint standing seam metal roofed farmhouse porch perfect for sipping lemonade on a lazy hot summer day.
In addition to the changes to the home, a guest house on the property underwent a major transformation as well. Newly outfitted with updated gas and electric, a new stacking washer/dryer space was created along with an updated bath complete with a glass enclosed shower, something the bath did not previously have. A beautiful kitchenette with ample cabinetry space, refrigeration and a sink was transformed as well to provide all the comforts of home for guests visiting at the classic cottage retreat.
The biggest design challenge was to keep in line with the charm the old home possessed, all the while giving the family all the convenience and efficiency of modern functioning amenities. One of the most interesting uses of material was the porcelain "wood-looking" tile used in all the baths and most of the home's common areas. All the efficiency of porcelain tile, with the nostalgic look and feel of worn and weathered hardwood floors. The home’s casual entry has an 8" rustic antique barn wood look porcelain tile in a rich brown to create a warm and welcoming first impression.
Painted distressed cabinetry in muted shades of gray/green was used in the powder room to bring out the rustic feel of the space which was accentuated with wood planked walls and ceilings. Fresh white painted shaker cabinetry was used throughout the rest of the rooms, accentuated by bright chrome fixtures and muted pastel tones to create a calm and relaxing feeling throughout the home.
Custom cabinetry was designed and built by Advance Design specifically for a large 70” TV in the living room, for each of the children’s bedroom’s built in storage, custom closets, and book shelves, and for a mudroom fit with custom niches for each family member by name.
The ample master bath was fitted with double vanity areas in white. A generous shower with a bench features classic white subway tiles and light blue/green glass accents, as well as a large free standing soaking tub nestled under a window with double sconces to dim while relaxing in a luxurious bath. A custom classic white bookcase for plush towels greets you as you enter the sanctuary bath.
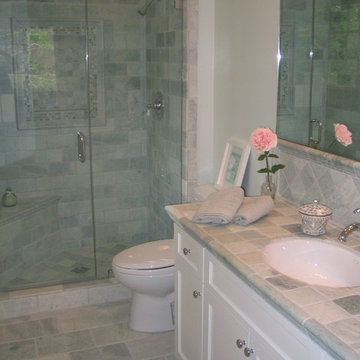
Ming green tumbled marble with simple white cabinetry makes a spa-like experience in a guest bathroom.
Design ideas for a medium sized contemporary shower room bathroom in Los Angeles with a submerged sink, shaker cabinets, white cabinets, tiled worktops, stone tiles, green walls, travertine flooring and grey tiles.
Design ideas for a medium sized contemporary shower room bathroom in Los Angeles with a submerged sink, shaker cabinets, white cabinets, tiled worktops, stone tiles, green walls, travertine flooring and grey tiles.

Reforma integral Sube Interiorismo www.subeinteriorismo.com
Biderbost Photo
Inspiration for a medium sized classic shower room bathroom in Bilbao with beaded cabinets, white cabinets, a built-in shower, a wall mounted toilet, white tiles, ceramic tiles, green walls, laminate floors, a submerged sink, engineered stone worktops, brown floors, a hinged door, white worktops, an enclosed toilet, a single sink, a built in vanity unit and wallpapered walls.
Inspiration for a medium sized classic shower room bathroom in Bilbao with beaded cabinets, white cabinets, a built-in shower, a wall mounted toilet, white tiles, ceramic tiles, green walls, laminate floors, a submerged sink, engineered stone worktops, brown floors, a hinged door, white worktops, an enclosed toilet, a single sink, a built in vanity unit and wallpapered walls.
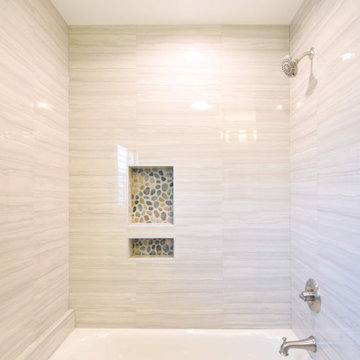
Photo of a medium sized farmhouse family bathroom in Los Angeles with flat-panel cabinets, white cabinets, an alcove bath, a one-piece toilet, beige tiles, porcelain tiles, green walls, porcelain flooring, an integrated sink, engineered stone worktops, beige floors and white worktops.
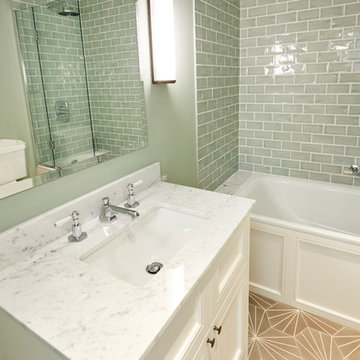
Glazed green metro tiles laid in brick pattern form a central feature in this family/guest bathroom. The geometric pattern floor tile provide a contrasting pattern whilst the marble counter top reference a theme that runs throughout the house
Bathroom with White Cabinets and Green Walls Ideas and Designs
6

 Shelves and shelving units, like ladder shelves, will give you extra space without taking up too much floor space. Also look for wire, wicker or fabric baskets, large and small, to store items under or next to the sink, or even on the wall.
Shelves and shelving units, like ladder shelves, will give you extra space without taking up too much floor space. Also look for wire, wicker or fabric baskets, large and small, to store items under or next to the sink, or even on the wall.  The sink, the mirror, shower and/or bath are the places where you might want the clearest and strongest light. You can use these if you want it to be bright and clear. Otherwise, you might want to look at some soft, ambient lighting in the form of chandeliers, short pendants or wall lamps. You could use accent lighting around your bath in the form to create a tranquil, spa feel, as well.
The sink, the mirror, shower and/or bath are the places where you might want the clearest and strongest light. You can use these if you want it to be bright and clear. Otherwise, you might want to look at some soft, ambient lighting in the form of chandeliers, short pendants or wall lamps. You could use accent lighting around your bath in the form to create a tranquil, spa feel, as well. 