Bathroom with White Cabinets and Slate Tiles Ideas and Designs
Refine by:
Budget
Sort by:Popular Today
161 - 180 of 190 photos
Item 1 of 3
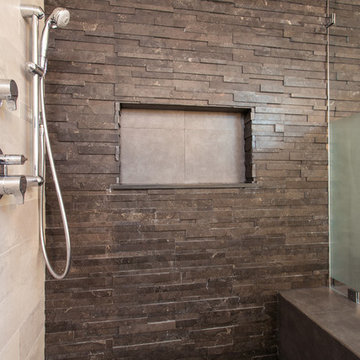
The Master bath everyone want. The space we had to work with was perfect in size to accommodate all the modern needs of today’s client.
A custom made double vanity with a double center drawers unit which rise higher than the sink counter height gives a great work space for the busy couple.
A custom mirror cut to size incorporates an opening for the window and sconce lights.
The counter top and pony wall top is made from Quartz slab that is also present in the shower and tub wall niche as the bottom shelve.
The Shower and tub wall boast a magnificent 3d polished slate tile, giving a Zen feeling as if you are in a grand spa.
Each shampoo niche has a bottom shelve made out of quarts to allow more storage space.
The Master shower has all the needed fixtures from the rain shower head, regular shower head and the hand held unit.
The glass enclosure has a privacy strip done by sand blasting a portion of the glass walls.
And don't forget the grand Jacuzzi tub having 6 regular jets, 4 back jets and 2 neck jets so you can really unwind after a hard day of work.
To complete the ensemble all the walls around a tiled with 24 by 6 gray rugged cement look tiles placed in a staggered layout.
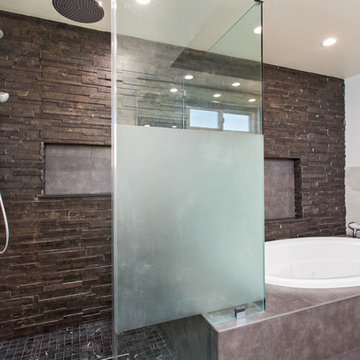
The Master bath everyone want. The space we had to work with was perfect in size to accommodate all the modern needs of today’s client.
A custom made double vanity with a double center drawers unit which rise higher than the sink counter height gives a great work space for the busy couple.
A custom mirror cut to size incorporates an opening for the window and sconce lights.
The counter top and pony wall top is made from Quartz slab that is also present in the shower and tub wall niche as the bottom shelve.
The Shower and tub wall boast a magnificent 3d polished slate tile, giving a Zen feeling as if you are in a grand spa.
Each shampoo niche has a bottom shelve made out of quarts to allow more storage space.
The Master shower has all the needed fixtures from the rain shower head, regular shower head and the hand held unit.
The glass enclosure has a privacy strip done by sand blasting a portion of the glass walls.
And don't forget the grand Jacuzzi tub having 6 regular jets, 4 back jets and 2 neck jets so you can really unwind after a hard day of work.
To complete the ensemble all the walls around a tiled with 24 by 6 gray rugged cement look tiles placed in a staggered layout.
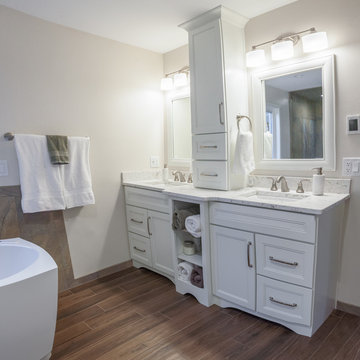
This is an example of a large traditional ensuite bathroom in Milwaukee with a built-in shower, porcelain flooring, engineered stone worktops, recessed-panel cabinets, white cabinets, a freestanding bath, a two-piece toilet, beige tiles, brown tiles, slate tiles, beige walls, a submerged sink, brown floors and a hinged door.
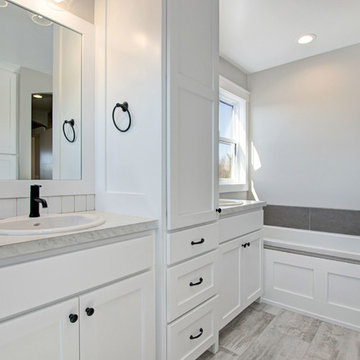
Photo of a medium sized contemporary ensuite bathroom in Grand Rapids with shaker cabinets, white cabinets, a built-in bath, an alcove shower, a two-piece toilet, grey tiles, slate tiles, grey walls, porcelain flooring, a built-in sink, beige floors, a hinged door and beige worktops.
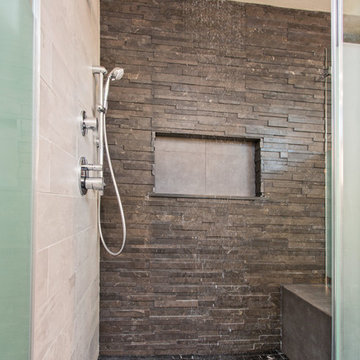
The Master bath everyone want. The space we had to work with was perfect in size to accommodate all the modern needs of today’s client.
A custom made double vanity with a double center drawers unit which rise higher than the sink counter height gives a great work space for the busy couple.
A custom mirror cut to size incorporates an opening for the window and sconce lights.
The counter top and pony wall top is made from Quartz slab that is also present in the shower and tub wall niche as the bottom shelve.
The Shower and tub wall boast a magnificent 3d polished slate tile, giving a Zen feeling as if you are in a grand spa.
Each shampoo niche has a bottom shelve made out of quarts to allow more storage space.
The Master shower has all the needed fixtures from the rain shower head, regular shower head and the hand held unit.
The glass enclosure has a privacy strip done by sand blasting a portion of the glass walls.
And don't forget the grand Jacuzzi tub having 6 regular jets, 4 back jets and 2 neck jets so you can really unwind after a hard day of work.
To complete the ensemble all the walls around a tiled with 24 by 6 gray rugged cement look tiles placed in a staggered layout.
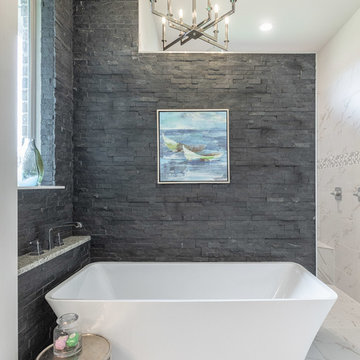
Photo of a large classic ensuite bathroom in Dallas with raised-panel cabinets, white cabinets, grey tiles, slate tiles, granite worktops and multi-coloured worktops.
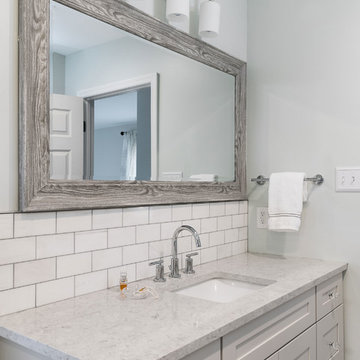
Photo by Karen Palmer Photography
Inspiration for a medium sized modern ensuite bathroom in St Louis with recessed-panel cabinets, white cabinets, an alcove shower, a one-piece toilet, grey tiles, slate tiles, blue walls, ceramic flooring, a built-in sink, engineered stone worktops, grey floors, a hinged door and grey worktops.
Inspiration for a medium sized modern ensuite bathroom in St Louis with recessed-panel cabinets, white cabinets, an alcove shower, a one-piece toilet, grey tiles, slate tiles, blue walls, ceramic flooring, a built-in sink, engineered stone worktops, grey floors, a hinged door and grey worktops.
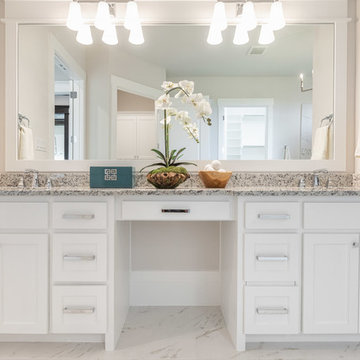
Photo of a large traditional ensuite bathroom in Dallas with raised-panel cabinets, white cabinets, grey tiles, slate tiles, granite worktops and multi-coloured worktops.
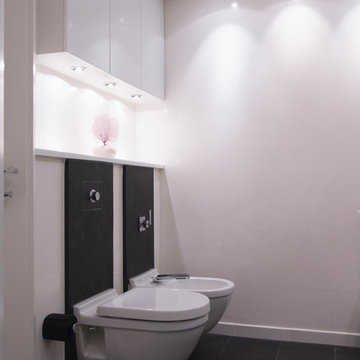
Der zurückhaltende Wandschrank bietet nicht nur ausreichend Stauraum für Pflegeprodukte, sondern dient auch als indirekte Beleuchtung der darunter liegenden Wandablage.
Umbau im Bestand, 5m²
Duschtasse: Bette
Armaturen: Dornbracht
WC/Bidet: Duravit
Waschbecken: Flaminia
Glaswand: Sprinz
Beleuchtung: Decor Walther
Waschtischplatte aus Granit
Verkleidung hinter WC & Bidet aus Schiefer (Sonderanfertigung)
Fotos von Florian Goldmann
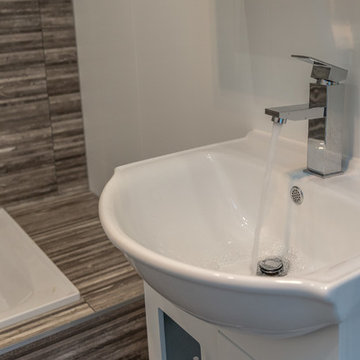
Photo of a small contemporary ensuite bathroom in Sydney with freestanding cabinets, white cabinets, a corner bath, a shower/bath combination, a two-piece toilet, brown tiles, slate tiles, white walls, ceramic flooring, an integrated sink, brown floors and an open shower.
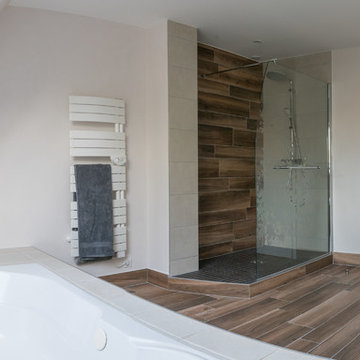
Félix13
This is an example of a large contemporary ensuite bathroom in Strasbourg with white cabinets, a hot tub, a corner shower, white tiles, slate tiles, white walls, a console sink, concrete worktops, an open shower and grey worktops.
This is an example of a large contemporary ensuite bathroom in Strasbourg with white cabinets, a hot tub, a corner shower, white tiles, slate tiles, white walls, a console sink, concrete worktops, an open shower and grey worktops.
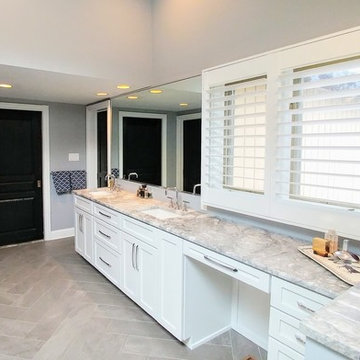
Double Vanity
Photo of a large traditional ensuite bathroom in Philadelphia with shaker cabinets, white cabinets, an alcove bath, a double shower, a one-piece toilet, grey tiles, slate tiles, grey walls, ceramic flooring, a submerged sink, granite worktops, brown floors, a hinged door and grey worktops.
Photo of a large traditional ensuite bathroom in Philadelphia with shaker cabinets, white cabinets, an alcove bath, a double shower, a one-piece toilet, grey tiles, slate tiles, grey walls, ceramic flooring, a submerged sink, granite worktops, brown floors, a hinged door and grey worktops.
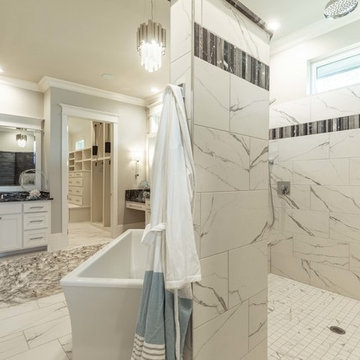
Design ideas for a large classic ensuite bathroom in Dallas with raised-panel cabinets, white cabinets, a freestanding bath, an alcove shower, a bidet, black tiles, slate tiles, grey walls, porcelain flooring, a submerged sink, granite worktops, white floors, an open shower and black worktops.
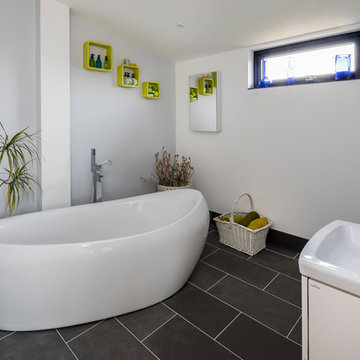
Chris Snook
Medium sized contemporary family bathroom in Essex with flat-panel cabinets, white cabinets, a freestanding bath, white tiles, slate tiles, white walls, slate flooring and grey floors.
Medium sized contemporary family bathroom in Essex with flat-panel cabinets, white cabinets, a freestanding bath, white tiles, slate tiles, white walls, slate flooring and grey floors.
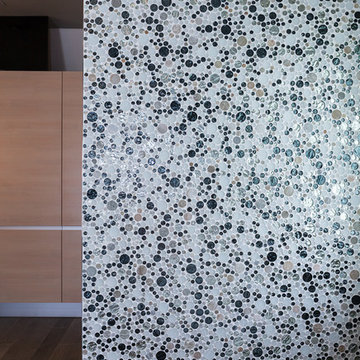
This elegant bathroom soothes the senses with spa-like qualities. Clean lines with formal tiles complemented by earthy textures.
Photo credit: Christi Nielsen
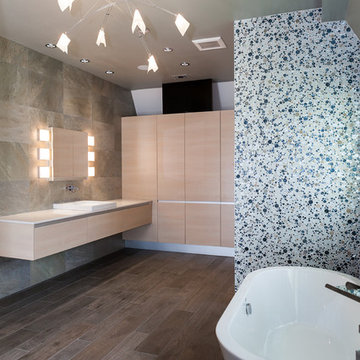
This elegant bathroom soothes the senses with spa-like qualities. Clean lines with formal tiles complemented by earthy textures.
Photo credit: Christi Nielsen
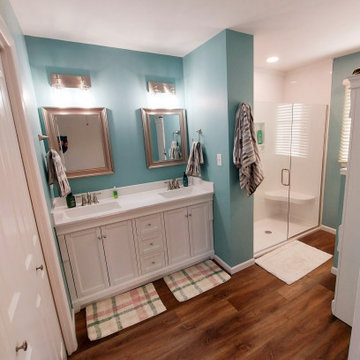
PDQ Construction turned a dated 1980 styled bathroom into a beautiful modern masterpieces.
After removing the dated pink walls, vanity and shower along with the off white tile we started adding in beautiful textured tile in the smaller bath and wood LVT in the master. We added the stunning white vanity's and linen cabinets with the bold black hardware. finished it off with the white onyx showers and the industrial lighting to pull everything together.
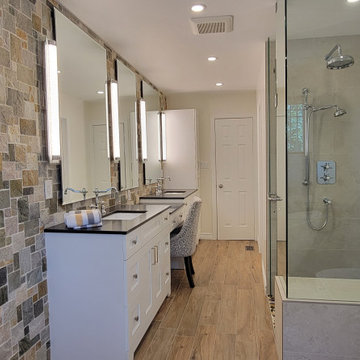
A Spa inspired ensuite, with natural textures and finishes which creates a soothing atmosphere to help you unwind and feel relaxed. The vanity includes a makeup table and loads of storage to keep clutter away and help maintain a clean environment.
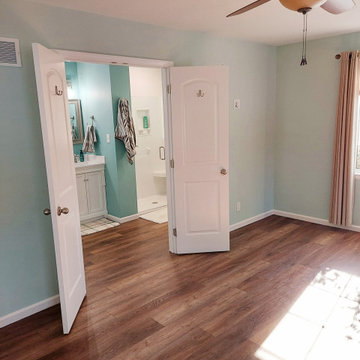
PDQ Construction turned a dated 1980 styled bathroom into a beautiful modern masterpieces.
After removing the dated pink walls, vanity and shower along with the off white tile we started adding in beautiful textured tile in the smaller bath and wood LVT in the master. We added the stunning white vanity's and linen cabinets with the bold black hardware. finished it off with the white onyx showers and the industrial lighting to pull everything together.
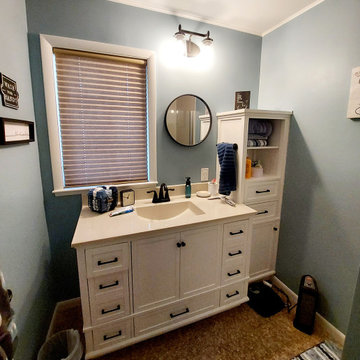
PDQ Construction turned a dated 1980 styled bathroom into a beautiful modern masterpieces.
After removing the dated pink walls, vanity and shower along with the off white tile we started adding in beautiful textured tile in the smaller bath and wood LVT in the master. We added the stunning white vanity's and linen cabinets with the bold black hardware. finished it off with the white onyx showers and the industrial lighting to pull everything together.
Bathroom with White Cabinets and Slate Tiles Ideas and Designs
9

 Shelves and shelving units, like ladder shelves, will give you extra space without taking up too much floor space. Also look for wire, wicker or fabric baskets, large and small, to store items under or next to the sink, or even on the wall.
Shelves and shelving units, like ladder shelves, will give you extra space without taking up too much floor space. Also look for wire, wicker or fabric baskets, large and small, to store items under or next to the sink, or even on the wall.  The sink, the mirror, shower and/or bath are the places where you might want the clearest and strongest light. You can use these if you want it to be bright and clear. Otherwise, you might want to look at some soft, ambient lighting in the form of chandeliers, short pendants or wall lamps. You could use accent lighting around your bath in the form to create a tranquil, spa feel, as well.
The sink, the mirror, shower and/or bath are the places where you might want the clearest and strongest light. You can use these if you want it to be bright and clear. Otherwise, you might want to look at some soft, ambient lighting in the form of chandeliers, short pendants or wall lamps. You could use accent lighting around your bath in the form to create a tranquil, spa feel, as well. 