Bathroom with White Cabinets and Wainscoting Ideas and Designs
Refine by:
Budget
Sort by:Popular Today
181 - 200 of 1,353 photos
Item 1 of 3
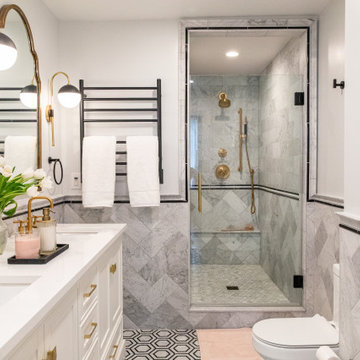
Carrera marble in all its glory is the big show stopper in this Bolton Hill rowhome master bath renovation. What started as a cramped, chopped up room was opened into a sparkling, luxurious space evocative of timeless Old World mansion baths. The result demonstrates what’s possible when mixing multiple marble tile shapes, colors and patterns. To visually frame the bathroom, we installed 6” x 12” honed Carrera marble tiles laid in a herringbone pattern for wainscotting, and carried the same marble pattern into the shower stall in order to create depth and dimension. The wainscotting is set off by beautifully-detailed Carrera marble chair rail and black tile pencil moulding. Carrera hex shower tiles, marble sills and bench, and intricate Carrera and black mosaic flooring complete the marble details. The crisp white double vanity and inconspicuous builtins tastefully compliment the marble, and the brass cabinet hardware, mirrors and plumbing and lighting fixtures add a burst of color to the room.
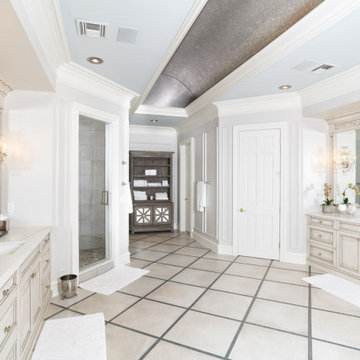
Inspiration for an expansive classic ensuite wet room bathroom in Tampa with raised-panel cabinets, white cabinets, a submerged bath, a one-piece toilet, white tiles, white walls, porcelain flooring, a submerged sink, engineered stone worktops, white floors, a hinged door, white worktops, an enclosed toilet, double sinks, a built in vanity unit and wainscoting.
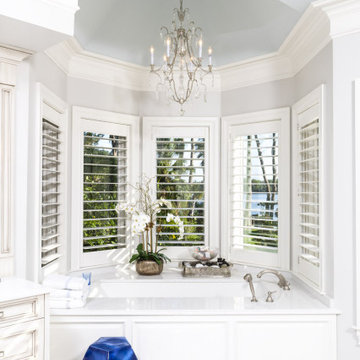
Photo of an expansive classic ensuite wet room bathroom in Tampa with raised-panel cabinets, white cabinets, a submerged bath, a one-piece toilet, white tiles, white walls, porcelain flooring, a submerged sink, engineered stone worktops, white floors, a hinged door, white worktops, an enclosed toilet, double sinks, a built in vanity unit and wainscoting.
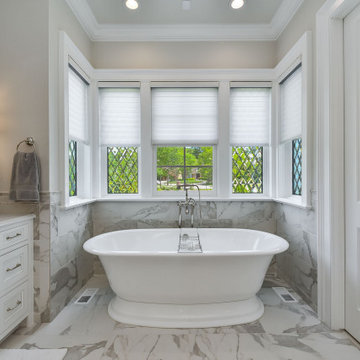
Design ideas for a large classic ensuite bathroom in Chicago with flat-panel cabinets, white cabinets, a double shower, a one-piece toilet, white tiles, porcelain tiles, white walls, marble flooring, a submerged sink, engineered stone worktops, white floors, a hinged door, white worktops, an enclosed toilet, double sinks, a built in vanity unit, a vaulted ceiling and wainscoting.
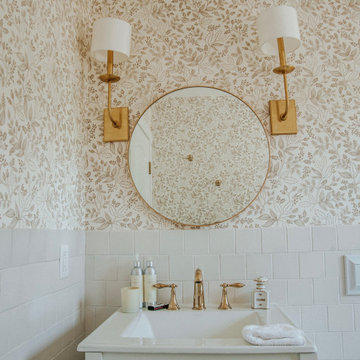
This bathroom's white subway tile wainscoting draws you in creating a vanity you'll want to be vain in.
DESIGN
Claire Thomas
Tile Shown: 4x4 & 4" Hexagon in Tusk

This is an example of a medium sized traditional ensuite bathroom in Chicago with recessed-panel cabinets, white cabinets, a freestanding bath, a corner shower, a one-piece toilet, grey tiles, marble tiles, grey walls, marble flooring, a submerged sink, marble worktops, grey floors, a hinged door, grey worktops, a wall niche, double sinks, a built in vanity unit and wainscoting.
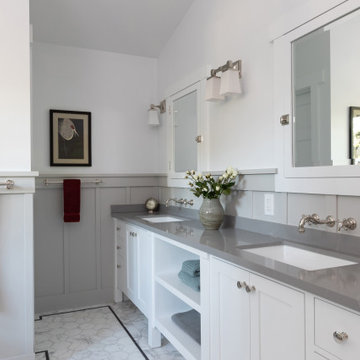
Design ideas for a large classic ensuite bathroom in Los Angeles with shaker cabinets, white cabinets, a corner shower, white tiles, ceramic tiles, white walls, marble flooring, a submerged sink, engineered stone worktops, white floors, a hinged door, grey worktops, double sinks, a built in vanity unit, a vaulted ceiling and wainscoting.
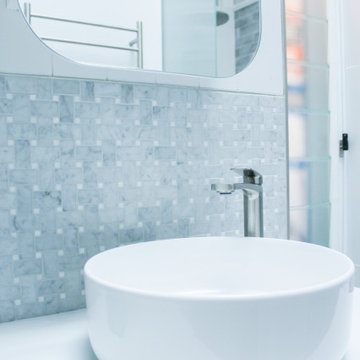
fluted shower screen, grey subway feature tile, Marble vanity, heated flooring, curved shower screen, rounded mirror cabinet otb bathrooms. Small bathroom renovations perth
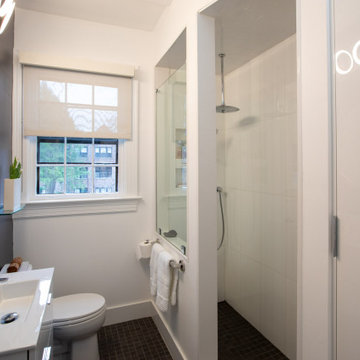
Photo of a small modern shower room bathroom in Baltimore with flat-panel cabinets, white cabinets, a corner shower, a two-piece toilet, white tiles, porcelain tiles, grey walls, ceramic flooring, a wall-mounted sink, solid surface worktops, grey floors, an open shower, white worktops, a shower bench, a single sink, a floating vanity unit, a drop ceiling and wainscoting.

Stylish bathroom project in Alexandria, VA with star pattern black and white porcelain tiles, free standing vanity, walk-in shower framed medicine cabinet and black metal shelf over the toilet. Small dated bathroom turned out such a chic space.
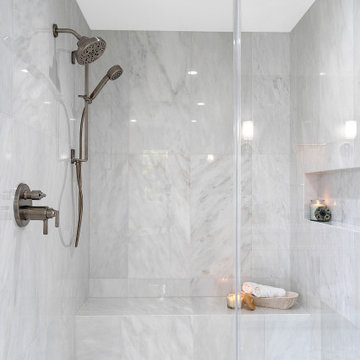
Shower Design
Design ideas for a medium sized traditional ensuite bathroom in Orange County with shaker cabinets, white cabinets, a freestanding bath, a walk-in shower, a bidet, marble tiles, beige walls, marble flooring, a submerged sink, engineered stone worktops, multi-coloured floors, a hinged door, white worktops, an enclosed toilet, double sinks, a built in vanity unit and wainscoting.
Design ideas for a medium sized traditional ensuite bathroom in Orange County with shaker cabinets, white cabinets, a freestanding bath, a walk-in shower, a bidet, marble tiles, beige walls, marble flooring, a submerged sink, engineered stone worktops, multi-coloured floors, a hinged door, white worktops, an enclosed toilet, double sinks, a built in vanity unit and wainscoting.
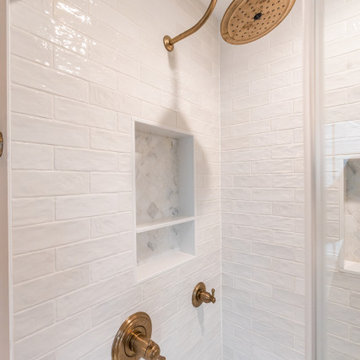
This is an example of a medium sized coastal ensuite bathroom in Baltimore with shaker cabinets, white cabinets, a freestanding bath, an alcove shower, white tiles, porcelain tiles, grey walls, porcelain flooring, a submerged sink, engineered stone worktops, white floors, a sliding door, white worktops, a wall niche, double sinks, a built in vanity unit and wainscoting.
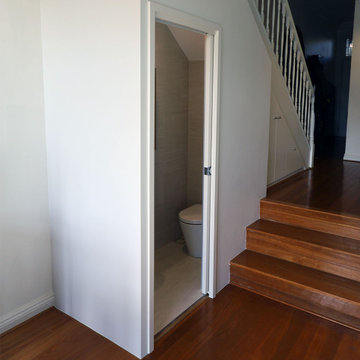
This two story terrace in Bondi Junction only had one bathroom and toilet upstairs.
In this project we formed and constructed a separate toilet room complete with basin and mirror cabinet to the 1st floor living area.
It was a bit of a challenge but by utilising the available floor space under the stairs we were able to create a toilet room with additional storage cabinets, All without taking up any valuable living area floor space.
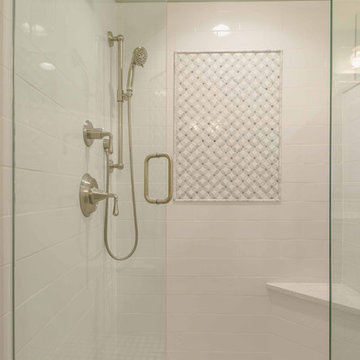
This adorable Cape Cod house needed upgrading of its existing shared hall bath, and the addition of a new master bath. Removing a wall in the bath revealed gorgeous brick, to be left exposed. The existing master bedroom had a small reading nook that was perfect for the addition of a new bath - just barely large enough for a large shower, toilet, and double-sink vanities. The clean lines, white shaker cabinets, white subway tile, and finished details make these 2 baths the star of this quaint home.
Photography by Kmiecik Imagery.
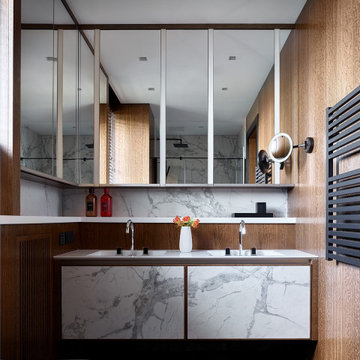
Inspiration for a large contemporary shower room bathroom in Moscow with beaded cabinets, white cabinets, an alcove shower, a wall mounted toilet, brown tiles, terracotta tiles, brown walls, porcelain flooring, a submerged sink, solid surface worktops, multi-coloured floors, white worktops, double sinks, a floating vanity unit, wainscoting and a hinged door.
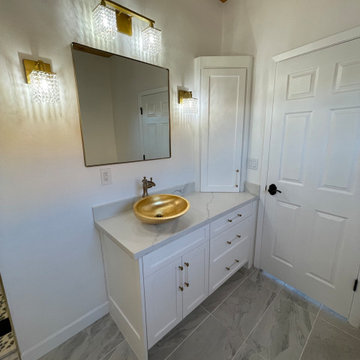
Medium sized bohemian ensuite bathroom in Phoenix with shaker cabinets, white cabinets, a claw-foot bath, an alcove shower, a two-piece toilet, black and white tiles, porcelain tiles, white walls, porcelain flooring, a vessel sink, engineered stone worktops, grey floors, a hinged door, white worktops, a wall niche, a single sink, a built in vanity unit, exposed beams and wainscoting.

Palm Springs - Bold Funkiness. This collection was designed for our love of bold patterns and playful colors.
Small modern shower room bathroom in Los Angeles with shaker cabinets, white cabinets, an alcove bath, a shower/bath combination, a two-piece toilet, white tiles, metro tiles, white walls, porcelain flooring, a submerged sink, engineered stone worktops, black floors, a hinged door, white worktops, a wall niche, a single sink, a freestanding vanity unit and wainscoting.
Small modern shower room bathroom in Los Angeles with shaker cabinets, white cabinets, an alcove bath, a shower/bath combination, a two-piece toilet, white tiles, metro tiles, white walls, porcelain flooring, a submerged sink, engineered stone worktops, black floors, a hinged door, white worktops, a wall niche, a single sink, a freestanding vanity unit and wainscoting.

This classic vintage bathroom has it all. Claw-foot tub, mosaic black and white hexagon marble tile, glass shower and custom vanity. This was a complete remodel we went down to the studs on this one.

Free-standing Jacuzzi Serafina soaking tub, Decor vanity with mirrored storage towers, private water closet, built-in linen cabinet and a large ceramic tile shower with a marble niche and heavy glass enclosure, elegant crown molding, Quartz surfaces, chandelier, simple wainscoting and dark Karndean - Art Select, Winter Oak luxury vinyl plank flooring, Plumbing fixtures are from the Kohler Artifacts Collection.
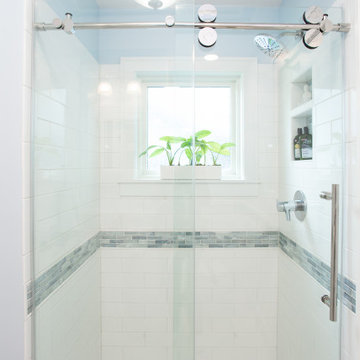
This project was focused on eeking out space for another bathroom for this growing family. The three bedroom, Craftsman bungalow was originally built with only one bathroom, which is typical for the era. The challenge was to find space without compromising the existing storage in the home. It was achieved by claiming the closet areas between two bedrooms, increasing the original 29" depth and expanding into the larger of the two bedrooms. The result was a compact, yet efficient bathroom. Classic finishes are respectful of the vernacular and time period of the home.
Bathroom with White Cabinets and Wainscoting Ideas and Designs
10

 Shelves and shelving units, like ladder shelves, will give you extra space without taking up too much floor space. Also look for wire, wicker or fabric baskets, large and small, to store items under or next to the sink, or even on the wall.
Shelves and shelving units, like ladder shelves, will give you extra space without taking up too much floor space. Also look for wire, wicker or fabric baskets, large and small, to store items under or next to the sink, or even on the wall.  The sink, the mirror, shower and/or bath are the places where you might want the clearest and strongest light. You can use these if you want it to be bright and clear. Otherwise, you might want to look at some soft, ambient lighting in the form of chandeliers, short pendants or wall lamps. You could use accent lighting around your bath in the form to create a tranquil, spa feel, as well.
The sink, the mirror, shower and/or bath are the places where you might want the clearest and strongest light. You can use these if you want it to be bright and clear. Otherwise, you might want to look at some soft, ambient lighting in the form of chandeliers, short pendants or wall lamps. You could use accent lighting around your bath in the form to create a tranquil, spa feel, as well. 