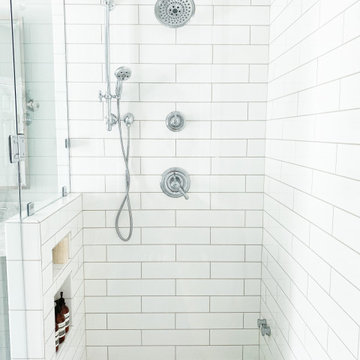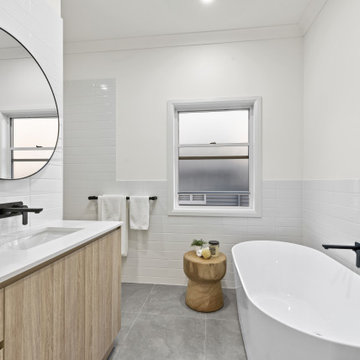Bathroom with White Tiles and a Hinged Door Ideas and Designs
Refine by:
Budget
Sort by:Popular Today
41 - 60 of 64,471 photos
Item 1 of 3

Modern master bathroom update for coastal style home, including floating tub, double custom vanity and steam shower.
Photo of a coastal bathroom in Other with white tiles, ceramic tiles, quartz worktops, a hinged door and double sinks.
Photo of a coastal bathroom in Other with white tiles, ceramic tiles, quartz worktops, a hinged door and double sinks.

Light and Airy shiplap bathroom was the dream for this hard working couple. The goal was to totally re-create a space that was both beautiful, that made sense functionally and a place to remind the clients of their vacation time. A peaceful oasis. We knew we wanted to use tile that looks like shiplap. A cost effective way to create a timeless look. By cladding the entire tub shower wall it really looks more like real shiplap planked walls.
The center point of the room is the new window and two new rustic beams. Centered in the beams is the rustic chandelier.

Light wood accents help to add interest and warmth to the space. Design and construction by Meadowlark Design+Build. Photography by Sean Carter
Design ideas for a medium sized traditional ensuite bathroom in Detroit with shaker cabinets, white cabinets, a freestanding bath, an alcove shower, a bidet, white tiles, metro tiles, white walls, ceramic flooring, a submerged sink, marble worktops, white floors, a hinged door, white worktops, an enclosed toilet, double sinks and a built in vanity unit.
Design ideas for a medium sized traditional ensuite bathroom in Detroit with shaker cabinets, white cabinets, a freestanding bath, an alcove shower, a bidet, white tiles, metro tiles, white walls, ceramic flooring, a submerged sink, marble worktops, white floors, a hinged door, white worktops, an enclosed toilet, double sinks and a built in vanity unit.

This is an example of a large nautical ensuite bathroom in Charleston with shaker cabinets, white cabinets, an alcove shower, white tiles, ceramic tiles, white walls, wood-effect flooring, engineered stone worktops, grey floors, a hinged door, white worktops, a wall niche, double sinks, a built in vanity unit and tongue and groove walls.

geometric tile featuring a grid pattern contrasts with the organic nature of the large-aggregate black and white terrazzo flooring at this custom shower

Photo of a large classic ensuite bathroom in Dallas with flat-panel cabinets, beige cabinets, a freestanding bath, a corner shower, a bidet, white tiles, white walls, porcelain flooring, a submerged sink, quartz worktops, beige floors, a hinged door, blue worktops and double sinks.

This is an example of a medium sized traditional shower room bathroom in Oklahoma City with shaker cabinets, green cabinets, an alcove bath, an alcove shower, a one-piece toilet, white tiles, metro tiles, white walls, porcelain flooring, a submerged sink, engineered stone worktops, black floors, a hinged door, white worktops, a single sink and a built in vanity unit.

This Master Suite while being spacious, was poorly planned in the beginning. Master Bathroom and Walk-in Closet were small relative to the Bedroom size. Bathroom, being a maze of turns, offered a poor traffic flow. It only had basic fixtures and was never decorated to look like a living space. Geometry of the Bedroom (long and stretched) allowed to use some of its' space to build two Walk-in Closets while the original walk-in closet space was added to adjacent Bathroom. New Master Bathroom layout has changed dramatically (walls, door, and fixtures moved). The new space was carefully planned for two people using it at once with no sacrifice to the comfort. New shower is huge. It stretches wall-to-wall and has a full length bench with granite top. Frame-less glass enclosure partially sits on the tub platform (it is a drop-in tub). Tiles on the walls and on the floor are of the same collection. Elegant, time-less, neutral - something you would enjoy for years. This selection leaves no boundaries on the decor. Beautiful open shelf vanity cabinet was actually made by the Home Owners! They both were actively involved into the process of creating their new oasis. New Master Suite has two separate Walk-in Closets. Linen closet which used to be a part of the Bathroom, is now accessible from the hallway. Master Bedroom, still big, looks stunning. It reflects taste and life style of the Home Owners and blends in with the overall style of the House. Some of the furniture in the Bedroom was also made by the Home Owners.

A master bath renovation that involved a complete re-working of the space. A custom vanity with built-in medicine cabinets and gorgeous finish materials completes the look.

Design ideas for a small traditional shower room bathroom in San Francisco with flat-panel cabinets, light wood cabinets, an alcove shower, a two-piece toilet, white tiles, ceramic tiles, white walls, porcelain flooring, an integrated sink, laminate worktops, black floors, a hinged door, white worktops, a single sink and a freestanding vanity unit.

Farmhouse style black and white, jack and jill bathroom with tiled alcove shower.
Photo of an expansive family bathroom in Other with shaker cabinets, grey cabinets, a double shower, a two-piece toilet, white tiles, porcelain tiles, grey walls, a submerged sink, engineered stone worktops, white worktops, a shower bench, double sinks, a freestanding vanity unit, porcelain flooring, black floors and a hinged door.
Photo of an expansive family bathroom in Other with shaker cabinets, grey cabinets, a double shower, a two-piece toilet, white tiles, porcelain tiles, grey walls, a submerged sink, engineered stone worktops, white worktops, a shower bench, double sinks, a freestanding vanity unit, porcelain flooring, black floors and a hinged door.

The homeowners wanted to improve the layout and function of their tired 1980’s bathrooms. The master bath had a huge sunken tub that took up half the floor space and the shower was tiny and in small room with the toilet. We created a new toilet room and moved the shower to allow it to grow in size. This new space is far more in tune with the client’s needs. The kid’s bath was a large space. It only needed to be updated to today’s look and to flow with the rest of the house. The powder room was small, adding the pedestal sink opened it up and the wallpaper and ship lap added the character that it needed

This is an example of a medium sized contemporary family bathroom in Brisbane with a freestanding bath, white tiles, metro tiles, white walls, porcelain flooring, a submerged sink, engineered stone worktops, a hinged door, white worktops, flat-panel cabinets, light wood cabinets and grey floors.

Medium sized scandi ensuite bathroom in Grand Rapids with flat-panel cabinets, white walls, mosaic tile flooring, a submerged sink, quartz worktops, white worktops, medium wood cabinets, white tiles, multi-coloured floors, an alcove shower, ceramic tiles and a hinged door.

Photo of a medium sized nautical shower room bathroom in Los Angeles with an alcove shower, a one-piece toilet, white tiles, ceramic tiles, white walls, ceramic flooring, a built-in sink, engineered stone worktops, black floors, a hinged door, white worktops, flat-panel cabinets and light wood cabinets.

Design ideas for a medium sized traditional bathroom in Austin with shaker cabinets, black cabinets, an alcove shower, white tiles, white walls, a submerged sink, grey floors, white worktops, a two-piece toilet, metro tiles, porcelain flooring, engineered stone worktops and a hinged door.

Custom double vanity with perfect pull-out storage for hair products and organization!
Photos by Chris Veith
This is an example of a large classic ensuite bathroom in New York with beaded cabinets, a submerged bath, white tiles, mosaic tiles, marble flooring, a submerged sink, quartz worktops, white floors, a hinged door and white worktops.
This is an example of a large classic ensuite bathroom in New York with beaded cabinets, a submerged bath, white tiles, mosaic tiles, marble flooring, a submerged sink, quartz worktops, white floors, a hinged door and white worktops.

Guest bathroom with walk in shower, subway tiles, red vanity, and a concrete countertop.
Photographer: Rob Karosis
Photo of a large rural bathroom in New York with flat-panel cabinets, red cabinets, a corner shower, a two-piece toilet, white tiles, metro tiles, white walls, slate flooring, a submerged sink, concrete worktops, black worktops, grey floors and a hinged door.
Photo of a large rural bathroom in New York with flat-panel cabinets, red cabinets, a corner shower, a two-piece toilet, white tiles, metro tiles, white walls, slate flooring, a submerged sink, concrete worktops, black worktops, grey floors and a hinged door.

Low Gear Photography
Small classic shower room bathroom in Kansas City with open cabinets, a walk-in shower, white tiles, white walls, porcelain flooring, an integrated sink, solid surface worktops, black floors, a hinged door, white worktops, black cabinets and metro tiles.
Small classic shower room bathroom in Kansas City with open cabinets, a walk-in shower, white tiles, white walls, porcelain flooring, an integrated sink, solid surface worktops, black floors, a hinged door, white worktops, black cabinets and metro tiles.

The black and white claw-foot tub creates a focal point beneath the bay window of this master bathroom. Large format subway tile, and black and white patterned tile give this bathroom an eclectic look that's a little farmhouse, a little vintage and a little industrial.
© Lassiter Photography 2018
Bathroom with White Tiles and a Hinged Door Ideas and Designs
3

 Shelves and shelving units, like ladder shelves, will give you extra space without taking up too much floor space. Also look for wire, wicker or fabric baskets, large and small, to store items under or next to the sink, or even on the wall.
Shelves and shelving units, like ladder shelves, will give you extra space without taking up too much floor space. Also look for wire, wicker or fabric baskets, large and small, to store items under or next to the sink, or even on the wall.  The sink, the mirror, shower and/or bath are the places where you might want the clearest and strongest light. You can use these if you want it to be bright and clear. Otherwise, you might want to look at some soft, ambient lighting in the form of chandeliers, short pendants or wall lamps. You could use accent lighting around your bath in the form to create a tranquil, spa feel, as well.
The sink, the mirror, shower and/or bath are the places where you might want the clearest and strongest light. You can use these if you want it to be bright and clear. Otherwise, you might want to look at some soft, ambient lighting in the form of chandeliers, short pendants or wall lamps. You could use accent lighting around your bath in the form to create a tranquil, spa feel, as well. 