Bathroom with White Tiles and a Hinged Door Ideas and Designs
Refine by:
Budget
Sort by:Popular Today
61 - 80 of 64,471 photos
Item 1 of 3

In this bathroom, the client wanted the contrast of the white subway tile and the black hexagon tile. We tiled up the walls and ceiling to create a wet room feeling.
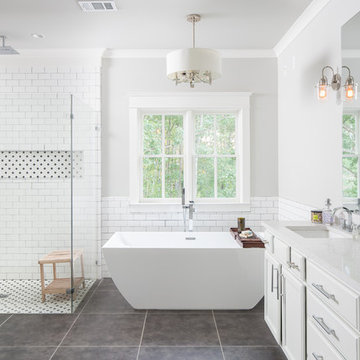
DAVID CANNON
Farmhouse bathroom in Atlanta with recessed-panel cabinets, white cabinets, a freestanding bath, a built-in shower, white tiles, metro tiles, grey walls, a submerged sink, grey floors, a hinged door and white worktops.
Farmhouse bathroom in Atlanta with recessed-panel cabinets, white cabinets, a freestanding bath, a built-in shower, white tiles, metro tiles, grey walls, a submerged sink, grey floors, a hinged door and white worktops.

This award winning small master bathroom has porcelain tiles with a warm Carrara look that creates a light, airy look. Stainless steel tiles create a horizontal rhythm and match the brushed nickle hardware. River rock on the shower floor massage feet while providing a nonskid surface. The custom vanity offers maximum storage space; the recessed medicine cabinet has an interior light that automatically turns on as well as an outlet shelf for charging shavers and toothbrushes.
Photography Lauren Hagerstrom
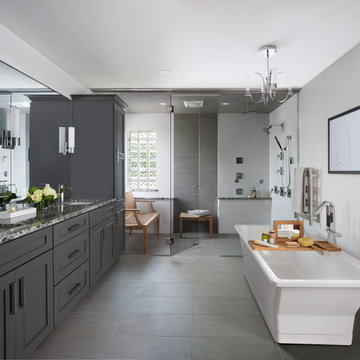
Spa bathroom with curb-less shower and freestanding tub. Dura Supreme cabinetry in Silverton, Storm Grey provide striking contrast to the crisp white wall tile. The countertop Cambria Roxwell and crystal chandelier adds a touch of elegance. Photography by Beth Singer.
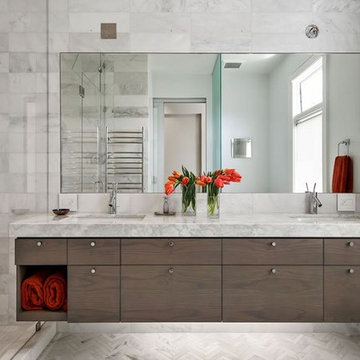
Medium sized contemporary ensuite bathroom in San Francisco with flat-panel cabinets, dark wood cabinets, an alcove shower, grey tiles, white tiles, marble tiles, white walls, marble flooring, a submerged sink, marble worktops, white floors and a hinged door.

Inspiration for a medium sized classic ensuite bathroom in New Orleans with recessed-panel cabinets, white cabinets, a built-in bath, an alcove shower, a two-piece toilet, grey tiles, white tiles, porcelain tiles, grey walls, porcelain flooring, a submerged sink, engineered stone worktops, white floors and a hinged door.

Ian Carlson
Inspiration for a small contemporary ensuite bathroom in Sydney with shaker cabinets, white cabinets, a freestanding bath, a corner shower, a one-piece toilet, white tiles, porcelain tiles, white walls, porcelain flooring, a vessel sink, engineered stone worktops, brown floors and a hinged door.
Inspiration for a small contemporary ensuite bathroom in Sydney with shaker cabinets, white cabinets, a freestanding bath, a corner shower, a one-piece toilet, white tiles, porcelain tiles, white walls, porcelain flooring, a vessel sink, engineered stone worktops, brown floors and a hinged door.
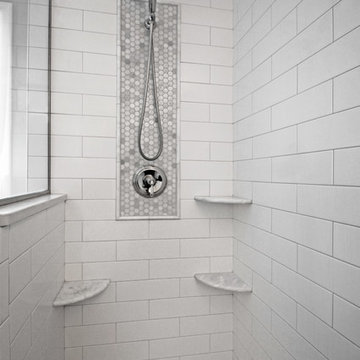
photo by Jennifer Oliver
Inspiration for a medium sized country ensuite bathroom in Chicago with black cabinets, a built-in bath, a corner shower, a two-piece toilet, white tiles, metro tiles, white walls, porcelain flooring, a submerged sink, marble worktops, grey floors and a hinged door.
Inspiration for a medium sized country ensuite bathroom in Chicago with black cabinets, a built-in bath, a corner shower, a two-piece toilet, white tiles, metro tiles, white walls, porcelain flooring, a submerged sink, marble worktops, grey floors and a hinged door.

This is an example of a medium sized classic shower room bathroom in Boston with shaker cabinets, white cabinets, a corner shower, a two-piece toilet, grey tiles, white tiles, marble tiles, grey walls, vinyl flooring, a submerged sink, quartz worktops, grey floors and a hinged door.

Photo of a medium sized contemporary ensuite bathroom in Raleigh with recessed-panel cabinets, beige cabinets, a freestanding bath, an alcove shower, white tiles, marble tiles, beige walls, porcelain flooring, a submerged sink, marble worktops, beige floors and a hinged door.

Balance between dark and light are the cornerstone of this master suite renovation. Floor-to-ceiling Statuario marble speaks eloquently as it meets obscure wallpaper in this main bathing area and water closet. Soaking in the lavish free standing tub is certain, as is the natural light flooding in from the windows. Separated by privacy glass door, these two spaces are tied together.
Audible, Whimsical and Balanced.
Photographer: Sally Painter.
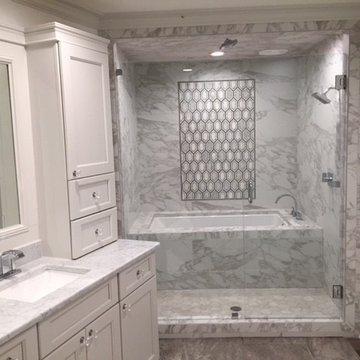
Design ideas for a medium sized contemporary ensuite bathroom in Jackson with shaker cabinets, white cabinets, a submerged bath, a shower/bath combination, grey tiles, white tiles, marble tiles, white walls, marble flooring, a submerged sink, marble worktops, grey floors and a hinged door.

Martin King
Large classic ensuite bathroom in Orange County with a submerged sink, grey cabinets, grey tiles, white tiles, grey walls, mosaic tiles, grey floors, shaker cabinets, an alcove shower, a two-piece toilet, ceramic flooring, engineered stone worktops and a hinged door.
Large classic ensuite bathroom in Orange County with a submerged sink, grey cabinets, grey tiles, white tiles, grey walls, mosaic tiles, grey floors, shaker cabinets, an alcove shower, a two-piece toilet, ceramic flooring, engineered stone worktops and a hinged door.

This is an example of a large classic family bathroom in Seattle with shaker cabinets, blue cabinets, an alcove bath, a double shower, an urinal, white tiles, metro tiles, white walls, mosaic tile flooring, a trough sink, blue floors, a hinged door, a shower bench, double sinks and a built in vanity unit.

This is an example of a traditional bathroom in Delhi with beaded cabinets, dark wood cabinets, a built-in bath, a corner shower, white tiles, white walls, a submerged sink, white floors, a hinged door, white worktops, a single sink, a freestanding vanity unit and panelled walls.

Inspiration for a medium sized country ensuite bathroom in Baltimore with shaker cabinets, light wood cabinets, a freestanding bath, an alcove shower, white tiles, porcelain tiles, green walls, porcelain flooring, a submerged sink, engineered stone worktops, black floors, a hinged door, white worktops, double sinks and a built in vanity unit.

Exquisite Kitchen & Bath Collection by Griggstown Construction Co.
1. The Modern Oasis:
Kitchen: This state-of-the-art kitchen features sleek, handleless cabinetry in a pristine white finish, complemented by a dramatic marble backsplash and quartz countertops. The centerpiece is an expansive island, providing ample space for preparation and socializing, while the latest in high-end appliances ensures a seamless culinary experience.
Bath: The adjoining bathroom is a sanctuary of modern elegance, with clean lines and luxurious fixtures. The floating vanity with integrated sinks creates a sense of space, while the spacious walk-in shower boasts a rain showerhead and chic, minimalistic tiling.
2. The Rustic Retreat:
Kitchen: Embracing warmth and character, this kitchen combines rich, reclaimed wood cabinets with a rugged stone backsplash and granite countertops. The layout encourages communal cooking, and the addition of modern appliances brings a touch of contemporary convenience.
Bath: The bathroom continues the rustic theme, with a custom-made wooden vanity and a freestanding tub creating a focal point. Vintage-inspired faucets and a unique, pebble-tiled shower floor add character and charm.
3. The Coastal Haven:
Kitchen: Inspired by the serene beauty of the beach, this kitchen features light, airy cabinetry, a subway tile backsplash in soothing blues, and durable, yet stylish, quartz countertops. The open shelving and nautical accents enhance the coastal vibe.
Bath: The bathroom is a spa-like retreat, with a large soaking tub, glass-enclosed shower, and a vanity that mirrors the kitchen’s cabinetry. The color palette is light and refreshing, creating a tranquil space to unwind.
4. The Industrial Loft:
Kitchen: This kitchen boasts a bold, industrial aesthetic, with exposed brick, open shelving, and dark, moody cabinetry. The countertops are durable stainless steel, and the professional-grade appliances are a nod to the serious home chef.
Bath: The bathroom echoes the industrial theme, with a raw edge vanity, concrete countertops, and matte black fixtures. The walk-in shower features subway tiling and a sleek, frameless glass door.
5. The Classic Elegance:
Kitchen: Timeless and sophisticated, this kitchen features custom cabinetry in a rich, dark wood finish, paired with luxurious marble countertops and a classic subway tile backsplash. The layout is spacious, providing plenty of room for entertaining.
Bath: The bathroom exudes classic elegance, with a double vanity, marble countertops, and a clawfoot tub. The separate shower is encased in frameless glass, and the entire space is finished with refined fixtures and timeless accessories.

The exquisite new vanity has a modern farmhouse aesthetic, featuring custom Crystal cabinets in the elegant Regent door style. Painted in a refreshing Parlor Green hue, the cabinets add a touch of timeless charm to the space. Crowned with a luxurious Q Quartz Mara Blanca countertop, the vanity proudly showcases two ALFI farmhouse sinks, further accentuating the farmhouse-inspired design.
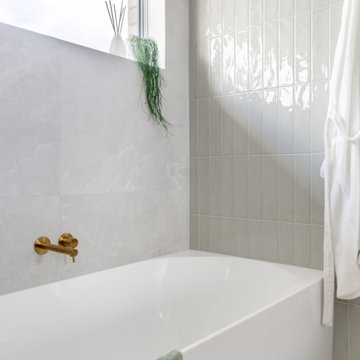
Upstairs main bathroom
Design ideas for a large modern family bathroom in Sydney with flat-panel cabinets, medium wood cabinets, a corner shower, a two-piece toilet, white tiles, green walls, a vessel sink, grey floors, a hinged door, white worktops, double sinks and a floating vanity unit.
Design ideas for a large modern family bathroom in Sydney with flat-panel cabinets, medium wood cabinets, a corner shower, a two-piece toilet, white tiles, green walls, a vessel sink, grey floors, a hinged door, white worktops, double sinks and a floating vanity unit.

Inspiration for a large traditional ensuite bathroom in Dallas with dark wood cabinets, a double shower, white tiles, porcelain tiles, blue walls, marble flooring, quartz worktops, white floors, a hinged door, a shower bench, a built in vanity unit, exposed beams and wainscoting.
Bathroom with White Tiles and a Hinged Door Ideas and Designs
4

 Shelves and shelving units, like ladder shelves, will give you extra space without taking up too much floor space. Also look for wire, wicker or fabric baskets, large and small, to store items under or next to the sink, or even on the wall.
Shelves and shelving units, like ladder shelves, will give you extra space without taking up too much floor space. Also look for wire, wicker or fabric baskets, large and small, to store items under or next to the sink, or even on the wall.  The sink, the mirror, shower and/or bath are the places where you might want the clearest and strongest light. You can use these if you want it to be bright and clear. Otherwise, you might want to look at some soft, ambient lighting in the form of chandeliers, short pendants or wall lamps. You could use accent lighting around your bath in the form to create a tranquil, spa feel, as well.
The sink, the mirror, shower and/or bath are the places where you might want the clearest and strongest light. You can use these if you want it to be bright and clear. Otherwise, you might want to look at some soft, ambient lighting in the form of chandeliers, short pendants or wall lamps. You could use accent lighting around your bath in the form to create a tranquil, spa feel, as well. 