Bathroom with White Tiles and Grey Worktops Ideas and Designs
Refine by:
Budget
Sort by:Popular Today
221 - 240 of 10,644 photos
Item 1 of 3
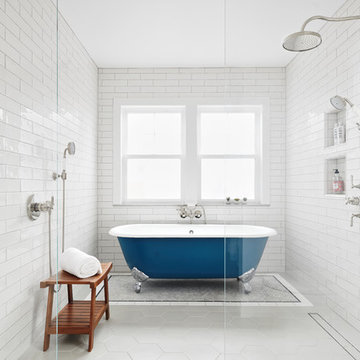
This is an example of a medium sized nautical ensuite bathroom in San Francisco with shaker cabinets, white cabinets, a claw-foot bath, a shower/bath combination, white tiles, metro tiles, white walls, a submerged sink, quartz worktops, white floors, an open shower and grey worktops.

Leoni Cement Tile floor from the Cement Tile Shop. Shower includes marble threshold and shampoo shelves.
This is an example of a medium sized classic ensuite bathroom in Philadelphia with raised-panel cabinets, blue cabinets, a claw-foot bath, a corner shower, a two-piece toilet, white tiles, ceramic tiles, beige walls, cement flooring, an integrated sink, marble worktops, white floors, a hinged door and grey worktops.
This is an example of a medium sized classic ensuite bathroom in Philadelphia with raised-panel cabinets, blue cabinets, a claw-foot bath, a corner shower, a two-piece toilet, white tiles, ceramic tiles, beige walls, cement flooring, an integrated sink, marble worktops, white floors, a hinged door and grey worktops.
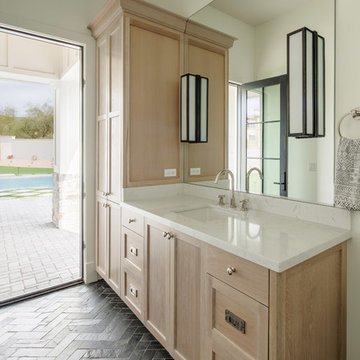
Roehner Ryan
This is an example of a large rural ensuite bathroom in Phoenix with shaker cabinets, white cabinets, a freestanding bath, a walk-in shower, a one-piece toilet, white tiles, marble tiles, white walls, marble flooring, a submerged sink, engineered stone worktops, grey floors, a hinged door and grey worktops.
This is an example of a large rural ensuite bathroom in Phoenix with shaker cabinets, white cabinets, a freestanding bath, a walk-in shower, a one-piece toilet, white tiles, marble tiles, white walls, marble flooring, a submerged sink, engineered stone worktops, grey floors, a hinged door and grey worktops.

This is the perfect Farmhouse bath. Let’s start with the gorgeous shiplap. This wife was adamant that she wanted floor to ceiling shiplap. It was a bit interesting to complete because these walls tile halfway up the walls for a wainscoting appearance.
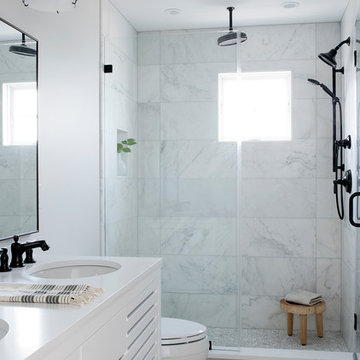
A beachfront new construction home on Wells Beach. A collaboration with R. Moody and Sons construction. Photographs by James R. Salomon.
This is an example of a beach style shower room bathroom in Portland Maine with shaker cabinets, white cabinets, a corner shower, white tiles, metro tiles, white walls, a submerged sink, grey floors and grey worktops.
This is an example of a beach style shower room bathroom in Portland Maine with shaker cabinets, white cabinets, a corner shower, white tiles, metro tiles, white walls, a submerged sink, grey floors and grey worktops.
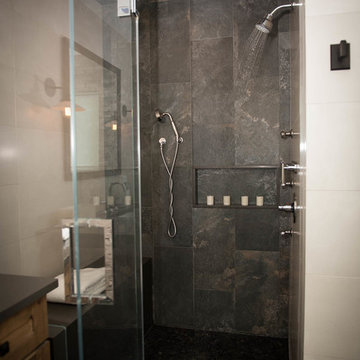
Modern meets mountain life with quartz rock walls and reclaimed wood vanities. v capture photography
Photo of a large modern ensuite bathroom in Other with shaker cabinets, medium wood cabinets, a freestanding bath, a corner shower, a one-piece toilet, white tiles, stone tiles, white walls, slate flooring, a built-in sink, solid surface worktops, black floors, a hinged door and grey worktops.
Photo of a large modern ensuite bathroom in Other with shaker cabinets, medium wood cabinets, a freestanding bath, a corner shower, a one-piece toilet, white tiles, stone tiles, white walls, slate flooring, a built-in sink, solid surface worktops, black floors, a hinged door and grey worktops.
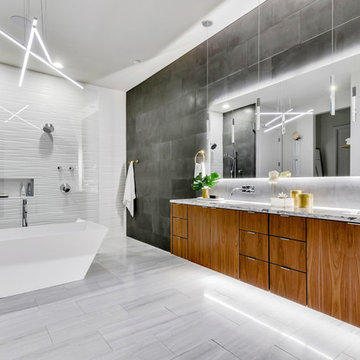
Photo of a contemporary ensuite bathroom in Austin with flat-panel cabinets, medium wood cabinets, a freestanding bath, a double shower, grey tiles, white tiles, marble worktops, white floors and grey worktops.
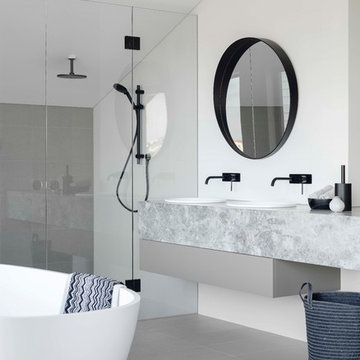
Photography: Nicholas Watt
Inspiration for a large contemporary ensuite bathroom in Sydney with flat-panel cabinets, grey cabinets, a freestanding bath, a double shower, a one-piece toilet, white tiles, ceramic tiles, white walls, ceramic flooring, a built-in sink, marble worktops, grey floors, a hinged door and grey worktops.
Inspiration for a large contemporary ensuite bathroom in Sydney with flat-panel cabinets, grey cabinets, a freestanding bath, a double shower, a one-piece toilet, white tiles, ceramic tiles, white walls, ceramic flooring, a built-in sink, marble worktops, grey floors, a hinged door and grey worktops.
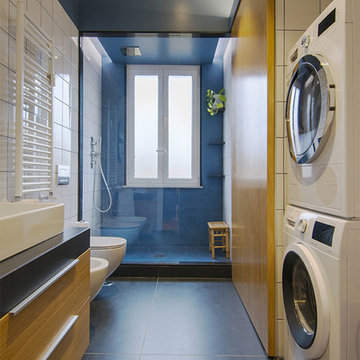
Alice Camandona
Design ideas for a large contemporary shower room bathroom in Rome with an alcove shower, a bidet, white tiles, blue walls, porcelain flooring, quartz worktops, grey floors, grey worktops, flat-panel cabinets, medium wood cabinets, a vessel sink and an open shower.
Design ideas for a large contemporary shower room bathroom in Rome with an alcove shower, a bidet, white tiles, blue walls, porcelain flooring, quartz worktops, grey floors, grey worktops, flat-panel cabinets, medium wood cabinets, a vessel sink and an open shower.
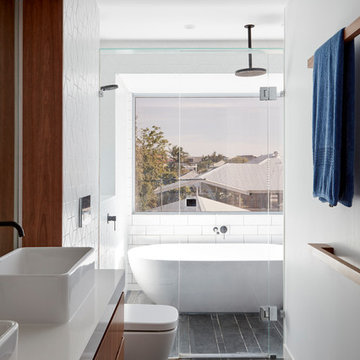
Christopher Frederick Jones
Design ideas for a contemporary ensuite bathroom in Brisbane with flat-panel cabinets, medium wood cabinets, a freestanding bath, an alcove shower, a wall mounted toilet, white tiles, white walls, a vessel sink, concrete worktops, black floors, a hinged door and grey worktops.
Design ideas for a contemporary ensuite bathroom in Brisbane with flat-panel cabinets, medium wood cabinets, a freestanding bath, an alcove shower, a wall mounted toilet, white tiles, white walls, a vessel sink, concrete worktops, black floors, a hinged door and grey worktops.
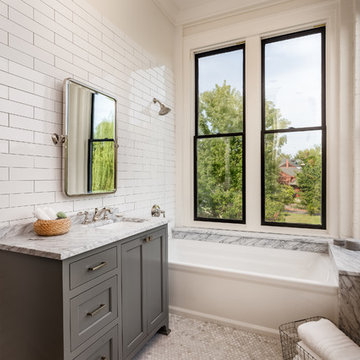
Jeff Graham
Design ideas for a traditional shower room bathroom in Nashville with shaker cabinets, grey cabinets, an alcove bath, a shower/bath combination, white tiles, white walls, mosaic tile flooring, a submerged sink, white floors, an open shower and grey worktops.
Design ideas for a traditional shower room bathroom in Nashville with shaker cabinets, grey cabinets, an alcove bath, a shower/bath combination, white tiles, white walls, mosaic tile flooring, a submerged sink, white floors, an open shower and grey worktops.
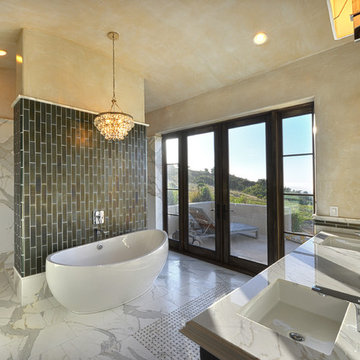
Design ideas for an expansive contemporary ensuite bathroom in San Francisco with a freestanding bath, marble worktops, raised-panel cabinets, a walk-in shower, grey tiles, white tiles, beige walls, marble flooring, a submerged sink, an open shower, marble tiles, grey worktops, dark wood cabinets and white floors.
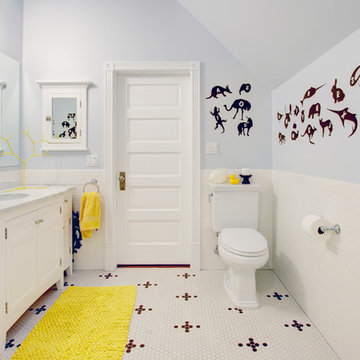
http://www.whistlephotography.com/
This is an example of a medium sized classic family bathroom in San Francisco with metro tiles, recessed-panel cabinets, white cabinets, a two-piece toilet, white tiles, grey walls, a submerged sink, marble worktops, mosaic tile flooring, white floors and grey worktops.
This is an example of a medium sized classic family bathroom in San Francisco with metro tiles, recessed-panel cabinets, white cabinets, a two-piece toilet, white tiles, grey walls, a submerged sink, marble worktops, mosaic tile flooring, white floors and grey worktops.
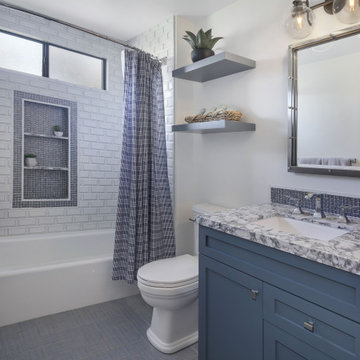
A fun patterned blue tile floor with white beveled subway tiles and a striking mini blue glass mosaic shampoo niche make for a fun children's bathroom.
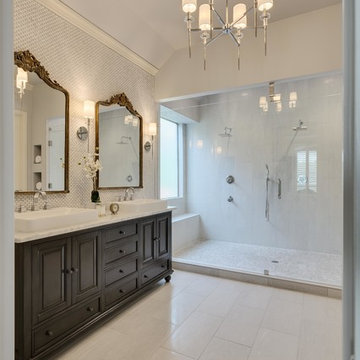
A single house that needed the extra touch.
A master bathroom that never been touched before transformed into a luxurious bathroom, bright, welcoming, fine bathroom.
The couple invested in great materials when they first bought their house so we were able to use the cabinets and reface the kitchen to show fresh and up-to-date look to it. The entire house was painted with a light color to open up the space and make it looks bigger.
In order to create a functional living room, we build a media center where now our couple and enjoy movie nights together.

Small traditional shower room bathroom in Charleston with blue walls, marble flooring, recessed-panel cabinets, white cabinets, an alcove shower, a two-piece toilet, white tiles, metro tiles, a submerged sink, marble worktops, grey floors, grey worktops and a hinged door.
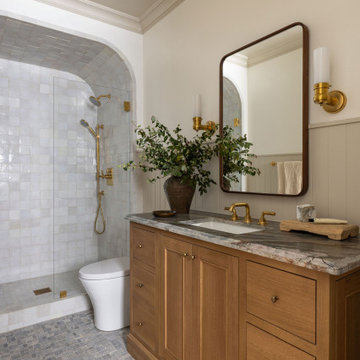
Inspiration for a classic bathroom in Sacramento with recessed-panel cabinets, medium wood cabinets, an alcove shower, white tiles, white walls, mosaic tile flooring, a submerged sink, grey floors, an open shower, grey worktops, a single sink and a freestanding vanity unit.
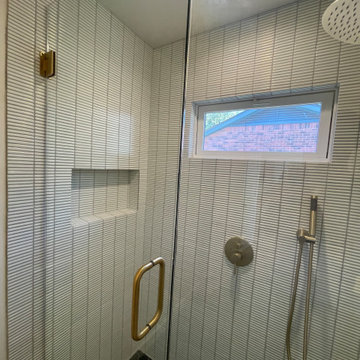
ustom Surface Solutions (www.css-tile.com) - Owner Craig Thompson (512) 966-8296. This project shows a 8' x 5' "Master Bath" in an older Austin, TX home. The entire bathroom was gutted down to the studs with a tub to shower conversion. The wall tile installed on shower walls and entire right side wall behind vanity PATARA STONE BORGO: WHITE STACKED. The floor tile is 12X24 ALUSTRA REGAL BLACK: REGAL. The shower floor tile is M3X3HEX ALUSTRA REGAL BLACK MAT: OPULENT BRICK. The shower and vanity plumbing fixtures are made by HOMARY. The plumbing fixtures have a brushed brass finish. PLumbing fixtures included Rain Shower System with hand-held and wall mounted vanity faucets. Vanity sinks are Vigo vessel sinks
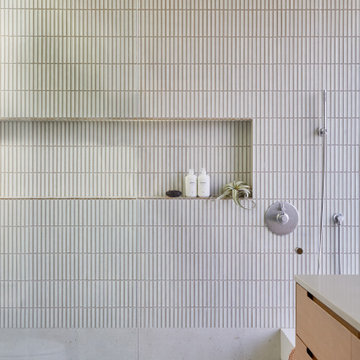
This Australian-inspired new construction was a successful collaboration between homeowner, architect, designer and builder. The home features a Henrybuilt kitchen, butler's pantry, private home office, guest suite, master suite, entry foyer with concealed entrances to the powder bathroom and coat closet, hidden play loft, and full front and back landscaping with swimming pool and pool house/ADU.

Inspiration for a small coastal shower room bathroom in Orange County with shaker cabinets, medium wood cabinets, an alcove shower, a one-piece toilet, white tiles, marble tiles, white walls, marble flooring, a submerged sink, marble worktops, white floors, a hinged door, grey worktops, a single sink, a freestanding vanity unit and wainscoting.
Bathroom with White Tiles and Grey Worktops Ideas and Designs
12

 Shelves and shelving units, like ladder shelves, will give you extra space without taking up too much floor space. Also look for wire, wicker or fabric baskets, large and small, to store items under or next to the sink, or even on the wall.
Shelves and shelving units, like ladder shelves, will give you extra space without taking up too much floor space. Also look for wire, wicker or fabric baskets, large and small, to store items under or next to the sink, or even on the wall.  The sink, the mirror, shower and/or bath are the places where you might want the clearest and strongest light. You can use these if you want it to be bright and clear. Otherwise, you might want to look at some soft, ambient lighting in the form of chandeliers, short pendants or wall lamps. You could use accent lighting around your bath in the form to create a tranquil, spa feel, as well.
The sink, the mirror, shower and/or bath are the places where you might want the clearest and strongest light. You can use these if you want it to be bright and clear. Otherwise, you might want to look at some soft, ambient lighting in the form of chandeliers, short pendants or wall lamps. You could use accent lighting around your bath in the form to create a tranquil, spa feel, as well. 